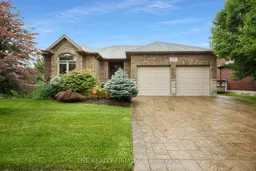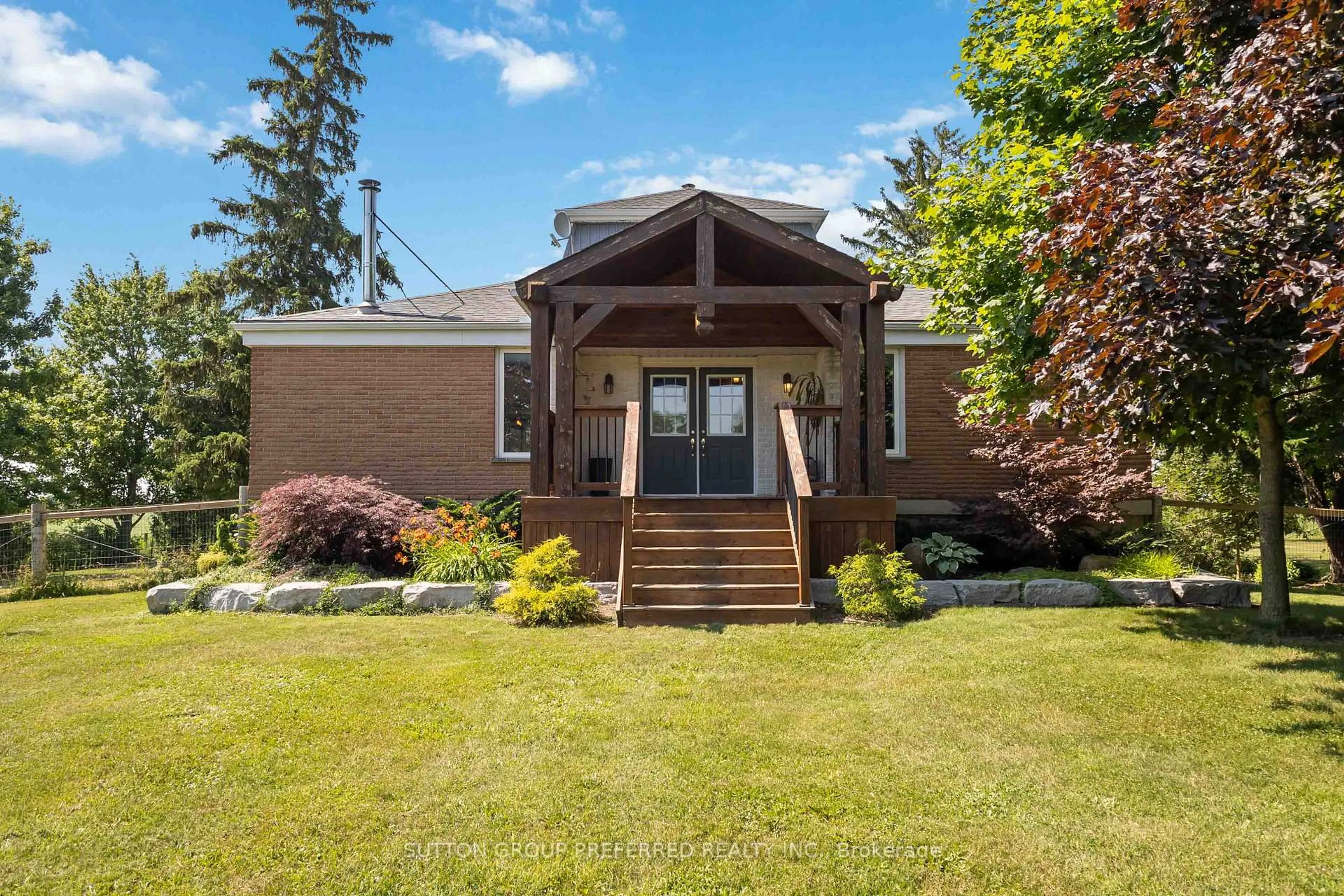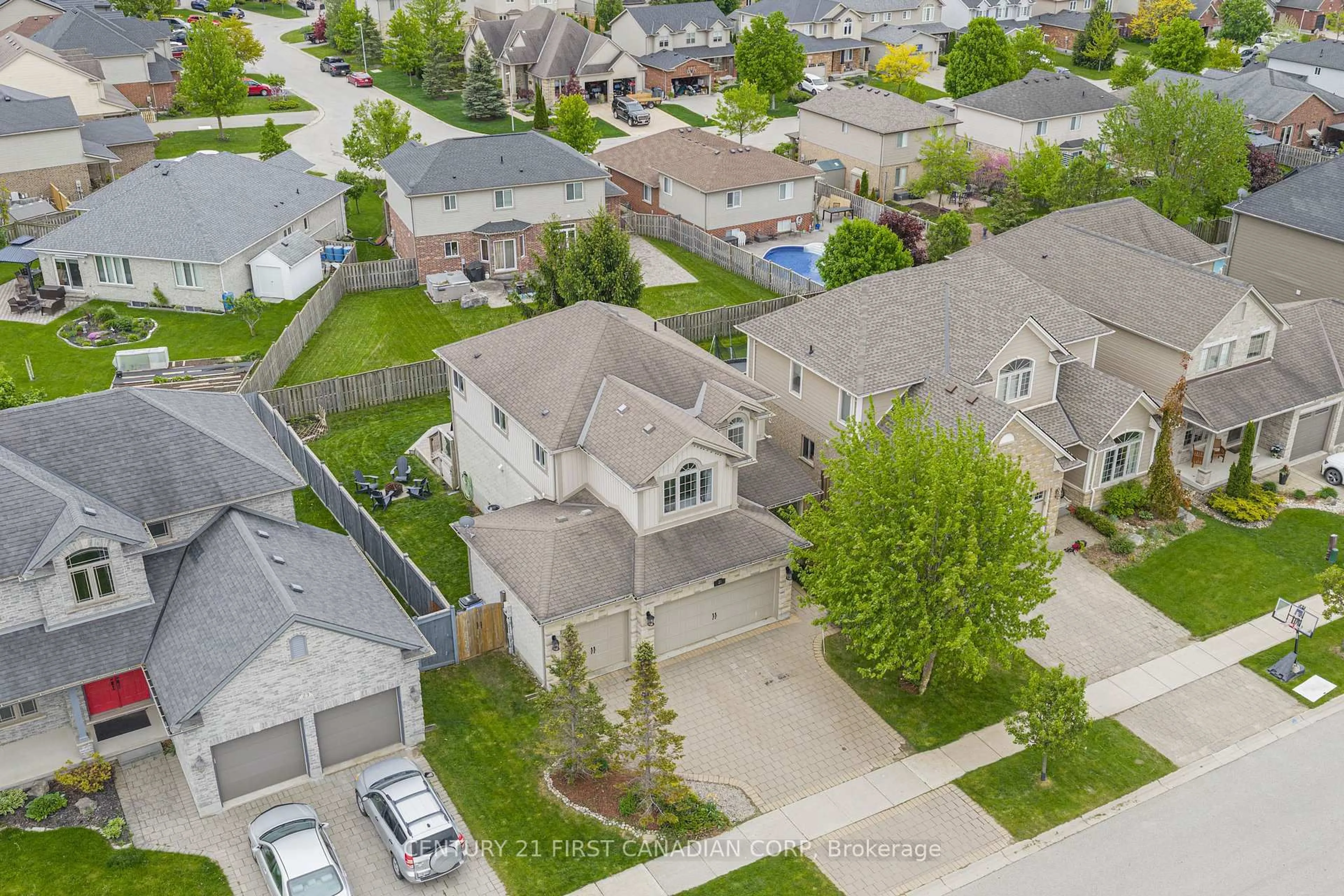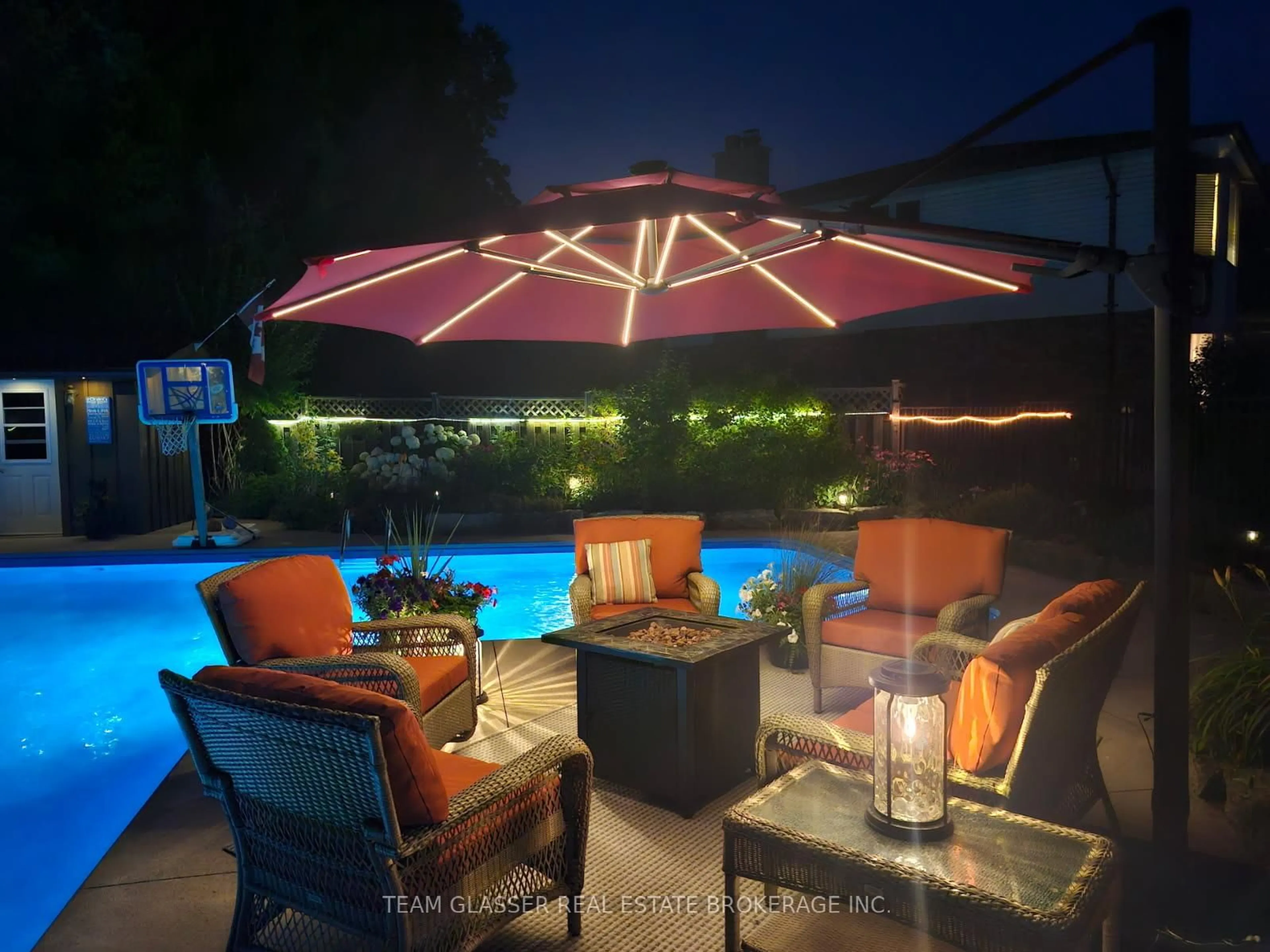Welcome to 102 Prince Street in Komoka a beautifully designed bungalow offering over 2,600 sq. ft. of finished living space, with 3+1 bedrooms and 3 full bathrooms. Ideal for families or downsizers, this home combines style, comfort, and functionality on a private lot with mature trees.The foyer opens to soaring 12 ceilings, a tray ceiling in the great room, and an open-concept layout featuring hardwood floors, crown moulding, and pot lighting. The gourmet kitchen is a chefs dream with quartz countertops, a walk-in pantry, soft-close cabinetry with pullouts, breakfast island, backsplash, and over-the-range microwave. Patio doors from both the kitchen and primary suite lead to a covered 27' x 8' concrete patio with recessed lighting, overlooking your private backyard oasis.The primary suite boasts a walk-in closet and spa-like ensuite with heated floors, double quartz vanity, and a glass walk-in shower. A vaulted ceiling accents the front bedroom, while the main floor laundry offers built-in cabinetry and folding space.The finished lower level adds over 900 sq. ft. with a spacious family room, additional bedroom, full bath, high ceilings, crown moulding, and pot lighting. Outside, enjoy a double garage, stamped concrete driveway and path, gas BBQ hook-up, hot tub (negotiable), and an in-ground irrigation system fed by a sand point well. Move-in ready and located on a quiet street in Komoka. This home truly has it all!
Inclusions: Fridge, stove, dishwasher, washer/dryer, all window coverings and blinds , wine cooler/drink fridge, pool table and all accessories, garage door opener.
 50
50





