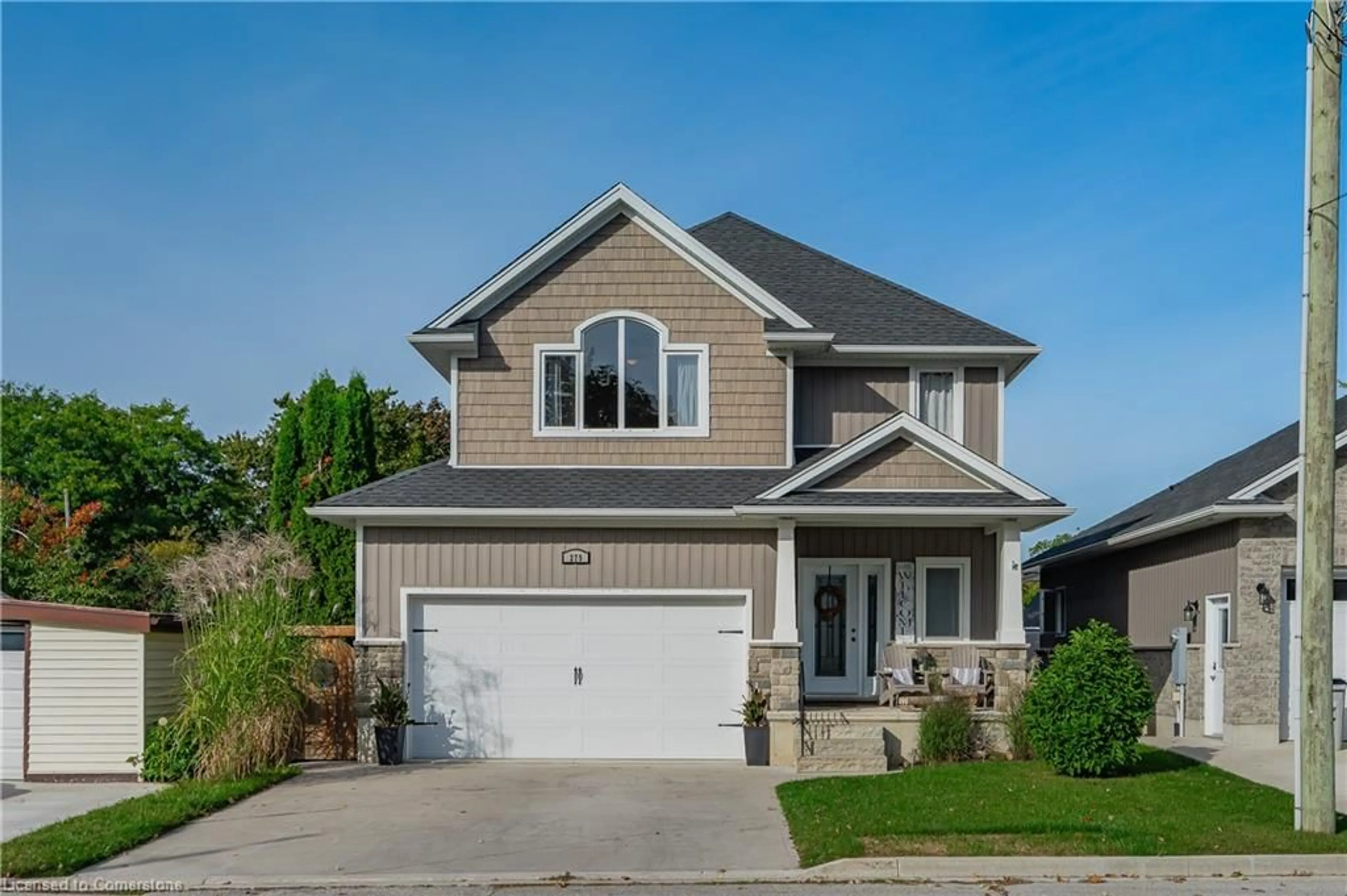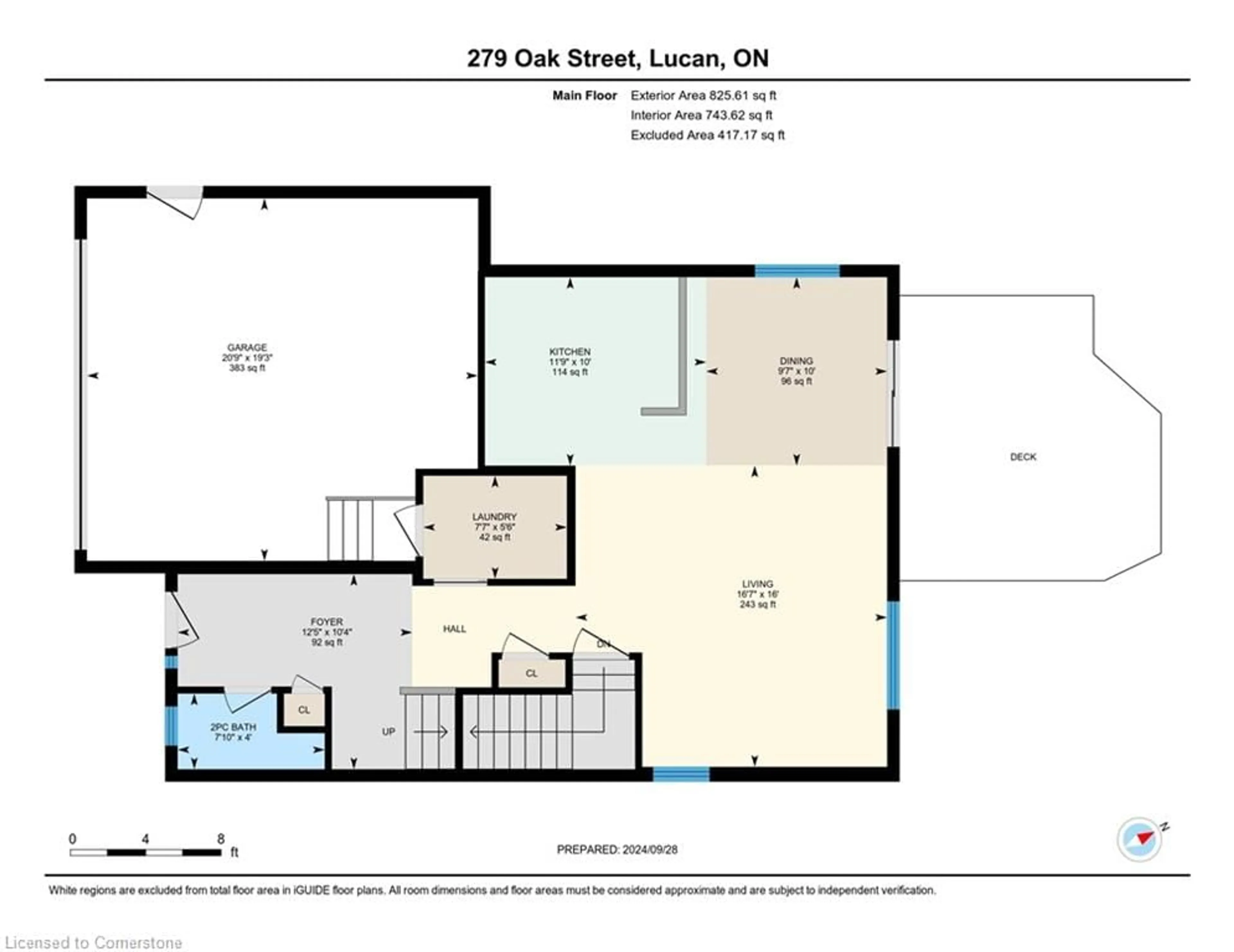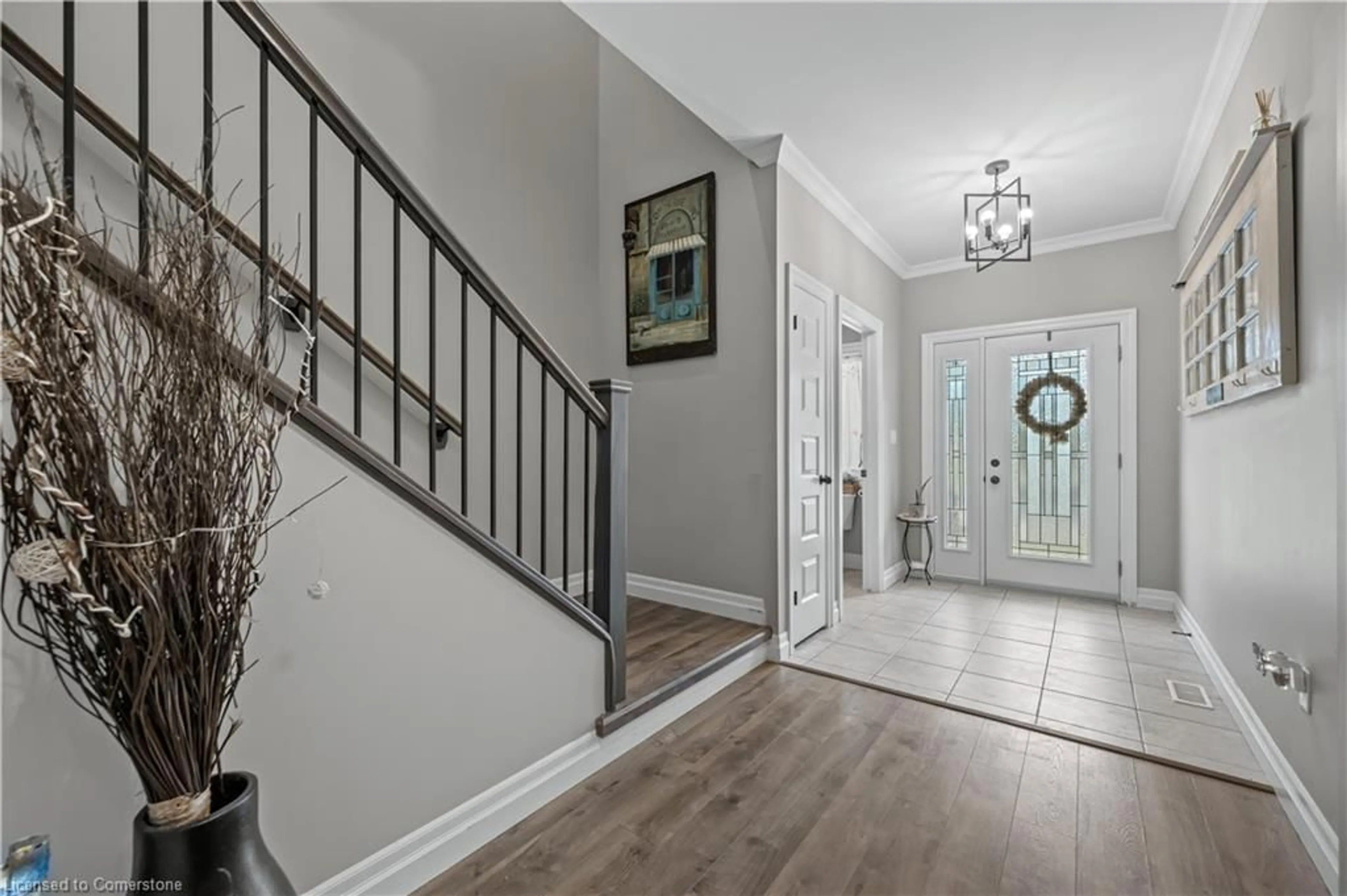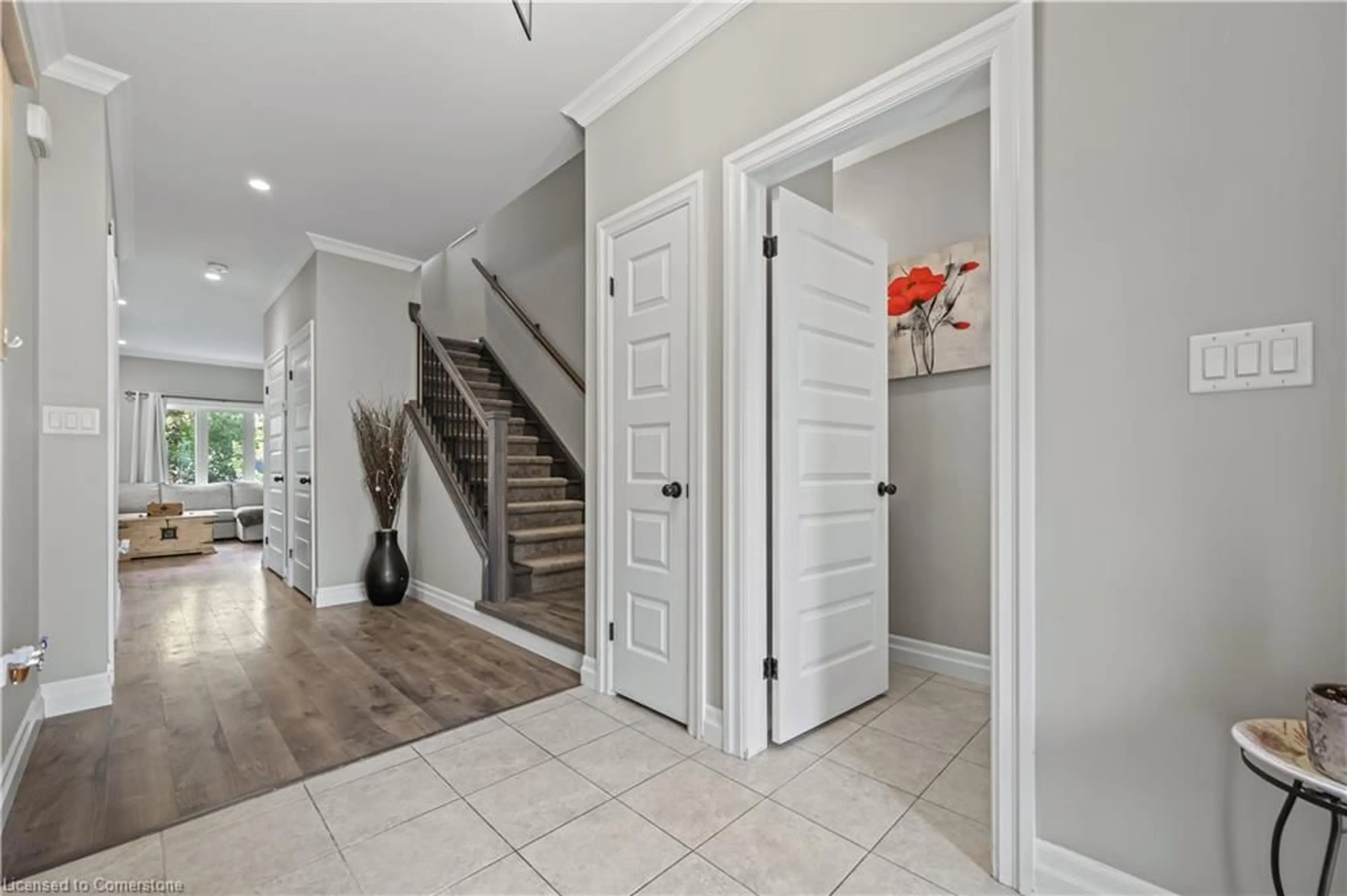279 Oak St, Lucan, Ontario N0M 2J0
Contact us about this property
Highlights
Estimated ValueThis is the price Wahi expects this property to sell for.
The calculation is powered by our Instant Home Value Estimate, which uses current market and property price trends to estimate your home’s value with a 90% accuracy rate.Not available
Price/Sqft$413/sqft
Est. Mortgage$3,436/mo
Tax Amount (2023)$3,760/yr
Days On Market114 days
Description
Welcome to this stunning custom-built two-storey home! Nestled on a peaceful, quiet street, perfect for creating lifelong memories. Step inside to a charming covered front porch with elegant stone detailing and a unique iron-accented front door that sets the tone for the warmth and beauty within. The inviting foyer opens to a main floor featuring 9' ceilings, crown moulding, and a bright, sun-filled living room—ideal for cozy family gatherings. The spacious white kitchen, with its light stone countertops and pantry, it is truly the heart of the home. Upstairs, you'll find a generous-sized primary bedroom with vaulted ceilings, abundant closet space and a luxurious ensuite, along with two additional well-sized bedrooms that offer the perfect spaces for your family to grow. The unfinished basement, with rough-in bath allows the freedom to create a space of your own! Outside you will find the large fenced yard which offers privacy, beautiful trees, and plenty of room for children to play or for hosting family get-togethers. This home is more than just a house; it's a place for your family’s next chapter.
Property Details
Interior
Features
Main Floor
Bathroom
2-Piece
Kitchen
3.05 x 3.58Dining Room
3.05 x 2.92Living Room
4.88 x 5.05Exterior
Features
Parking
Garage spaces 2
Garage type -
Other parking spaces 2
Total parking spaces 4
Property History
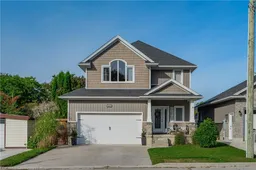 30
30
