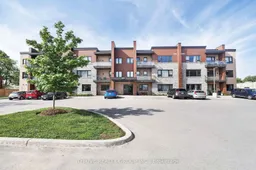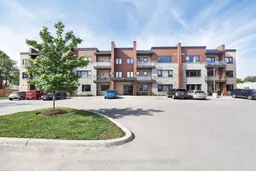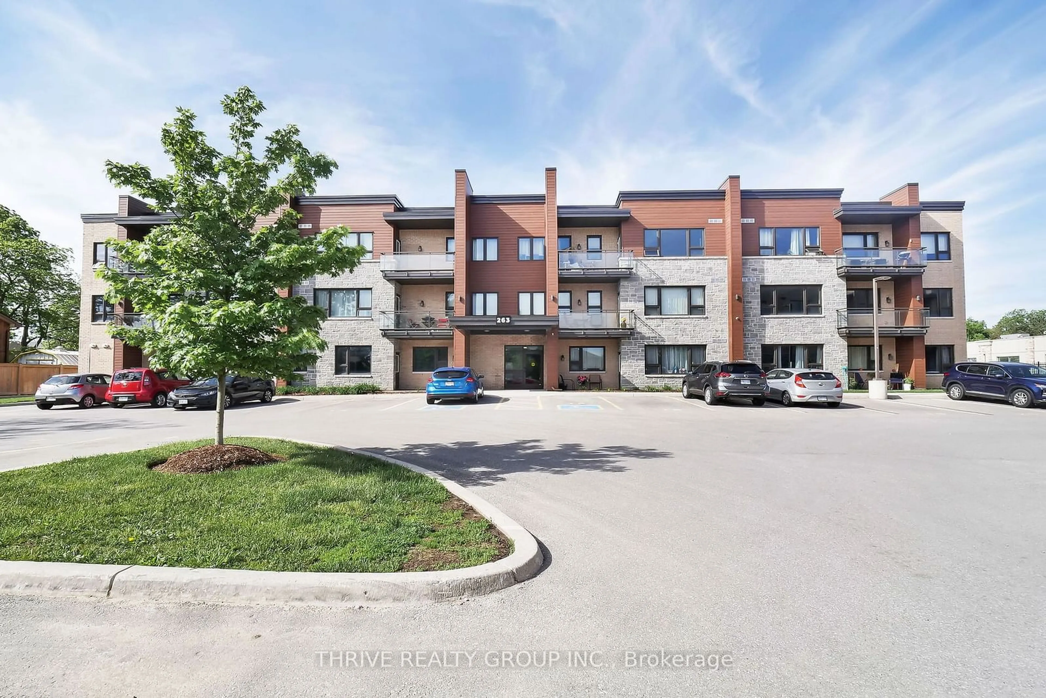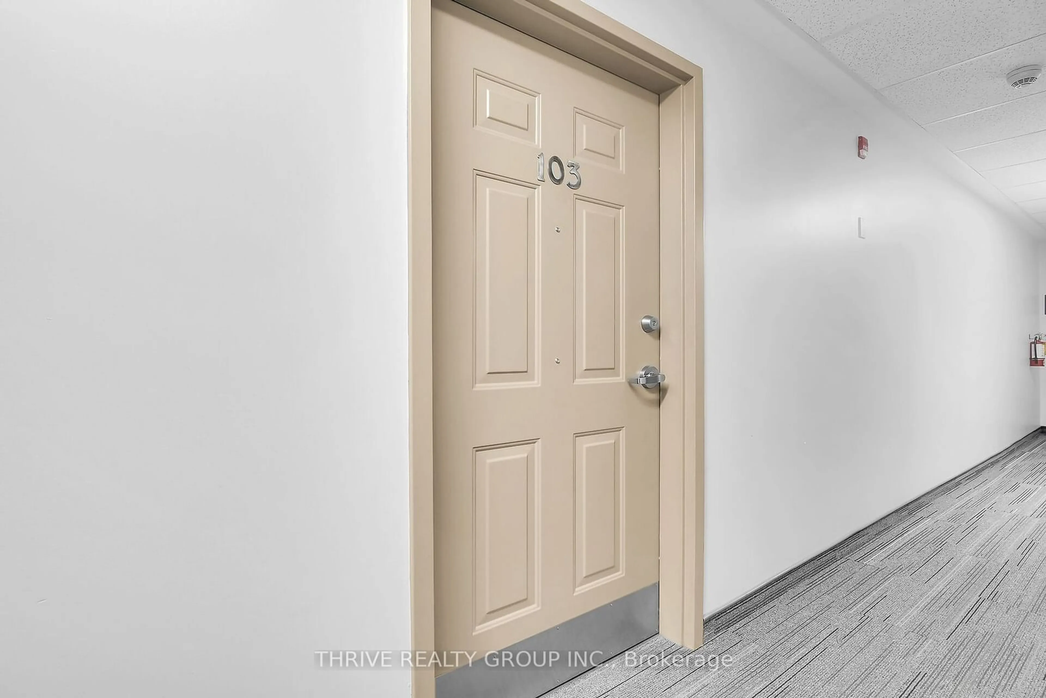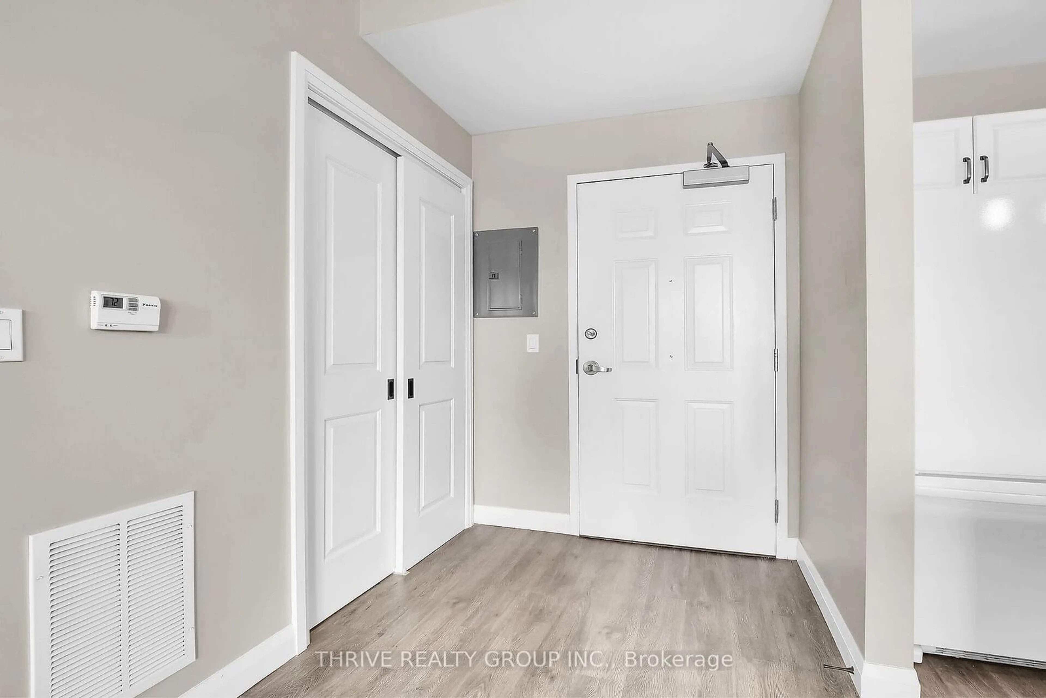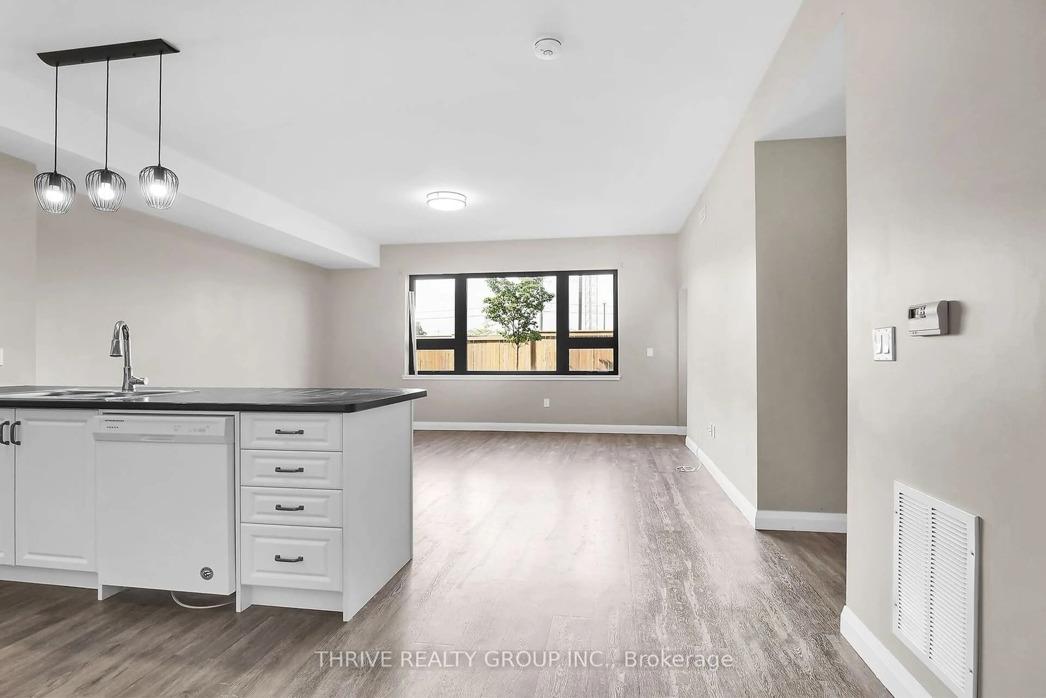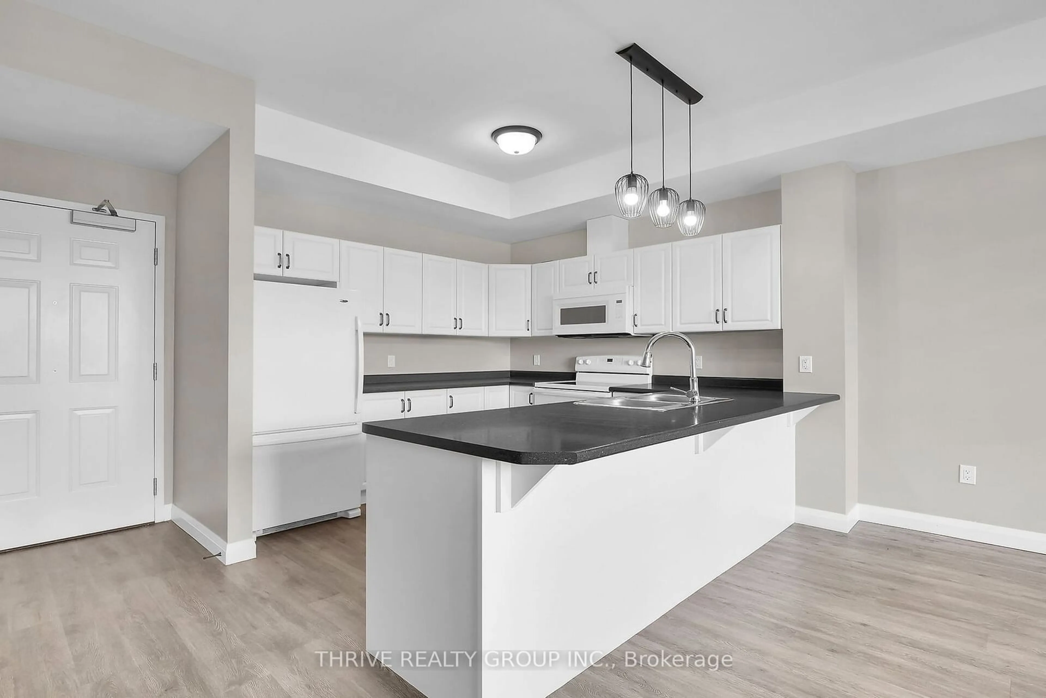263 Butler St #103, Lucan Biddulph, Ontario N0M 2J0
Contact us about this property
Highlights
Estimated ValueThis is the price Wahi expects this property to sell for.
The calculation is powered by our Instant Home Value Estimate, which uses current market and property price trends to estimate your home’s value with a 90% accuracy rate.Not available
Price/Sqft$443/sqft
Est. Mortgage$1,610/mo
Maintenance fees$548/mo
Tax Amount (2024)$2,106/yr
Days On Market55 days
Description
Discover one of Lucan's finest condominium complexes just twenty minutes north of London. This meticulously crafted 2-bedroom condo is designed to support barrier-free living, positioned on the main floor at the southwest corner of the building. The open-concept living area is accentuated by soaring 10-foot ceilings and expansive windows, flooding the space with natural light. Step onto the private patio, which opens onto additional green space, elevating the tranquil ambiance of this unit.The kitchen boasts high-quality cabinetry with soft-close features and comes equipped with all major appliances. Lastly, don't overlook the oversized laundry room, which effortlessly lends to additional storage space.
Property Details
Interior
Features
Main Floor
Br
3.07 x 3.832nd Br
3.07 x 2.28Kitchen
2.94 x 3.15Bathroom
2.69 x 2.233 Pc Bath
Exterior
Features
Parking
Garage spaces -
Garage type -
Total parking spaces 1
Condo Details
Amenities
Bbqs Allowed, Visitor Parking
Inclusions
Property History
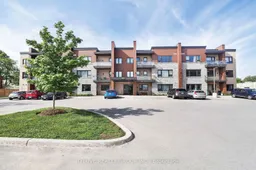 23
23