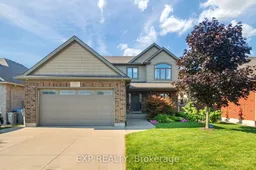Welcome to this beautiful custom-built home located in Lucan, Ontario. This 1,600 sq. ft. home offers a spacious and inviting layout, perfect for families and entertaining. As you step inside, you're greeted by the open-concept main floor with high-end hardwood floors throughout. The living room features a cozy gas fireplace, perfect for those cold winter evenings, and flows seamlessly into the large kitchen with a huge island, built-in microwave, and new dishwasher and fridge. The kitchen also has a walkout to the deck, ideal for BBQs with a gas hookup, and a 6-person hot tub built into the deck for ultimate relaxation. A powder room, laundry room (featuring a washer and dryer that are only one year old) with garage access a walkout to a small deck at the back of the house, and a versatile office space that could easily be used as an additional bedroom completes this floor. Upstairs, you'll find three generously sized bedrooms, including the master suite with a large walk-in closet and a luxurious 5-piece ensuite with a soaker tub, tile shower, and his-and-her sinks. The other two bedrooms are equally spacious, making this home perfect for growing families. There's also a roughed-in bathroom in the basement, ready for your finishing touches. The home is set on a beautifully landscaped lot, with a double car garage that's fully insulated, ample parking for up to four vehicles, and an invisible fence for pets. The home is also equipped with central air, a 100-amp service, a central vacuum system, infa wireless communication system, a Life Breath air exchanger, and is wired for security system. The exterior features a charming brick and vinyl siding, an 8x10ft garden shed, and a central location just two minutes from Elm Street Park, a splash pad, and local amenities like a new grocery store, McDonalds, and Dollarama. With easy access to London (20 mins) and Grand Bend (30 mins), this home truly has it all. If you're thinking of a move book your showing today!
Inclusions: Washer, Dryer, Built in Microwave, Built in dishwasher, Fridge, Stove, Window Coverings, Carbon monoxide Detector, Hot Tub, Smoke Detector, Fridge in Garage, Garage Door Opener,
 37
37


