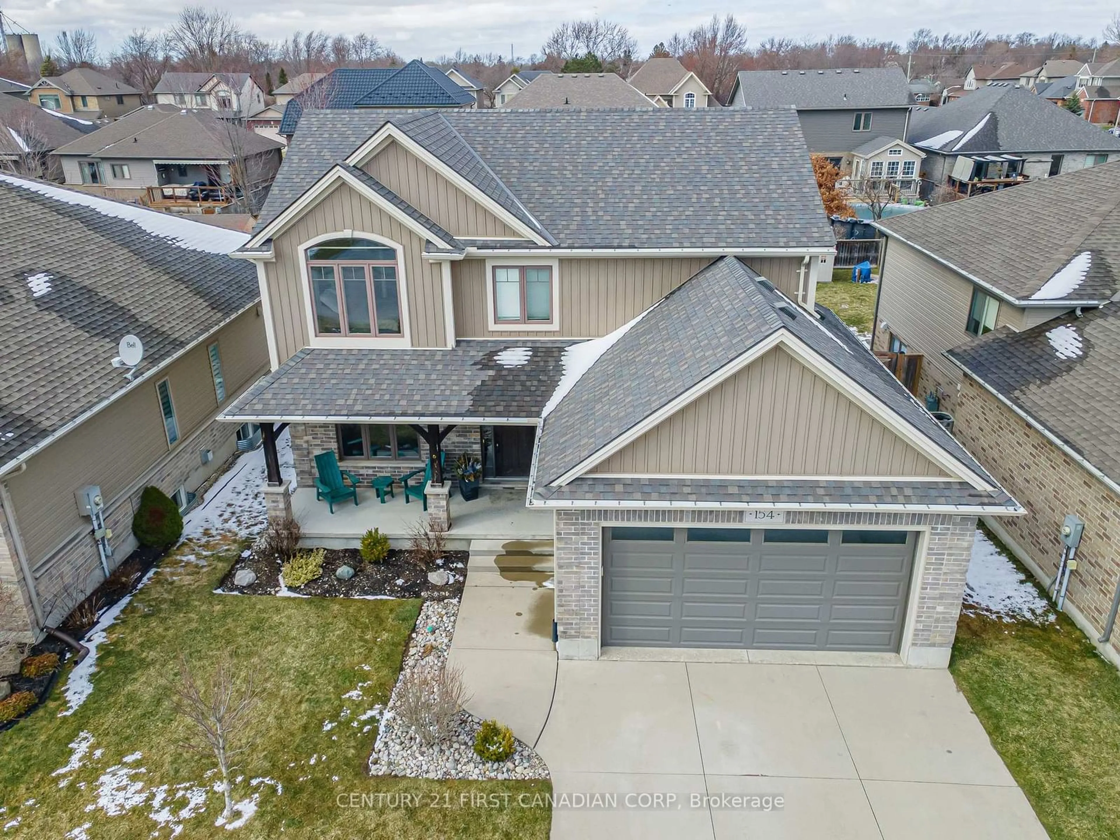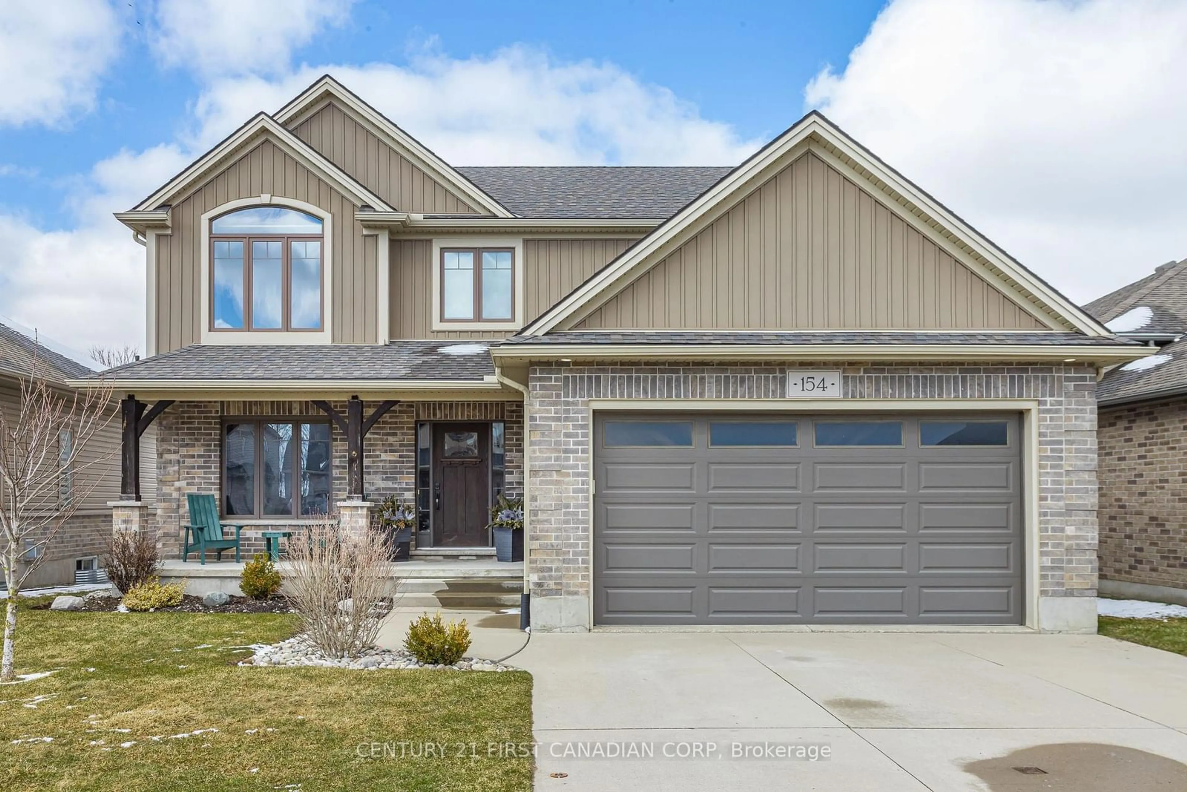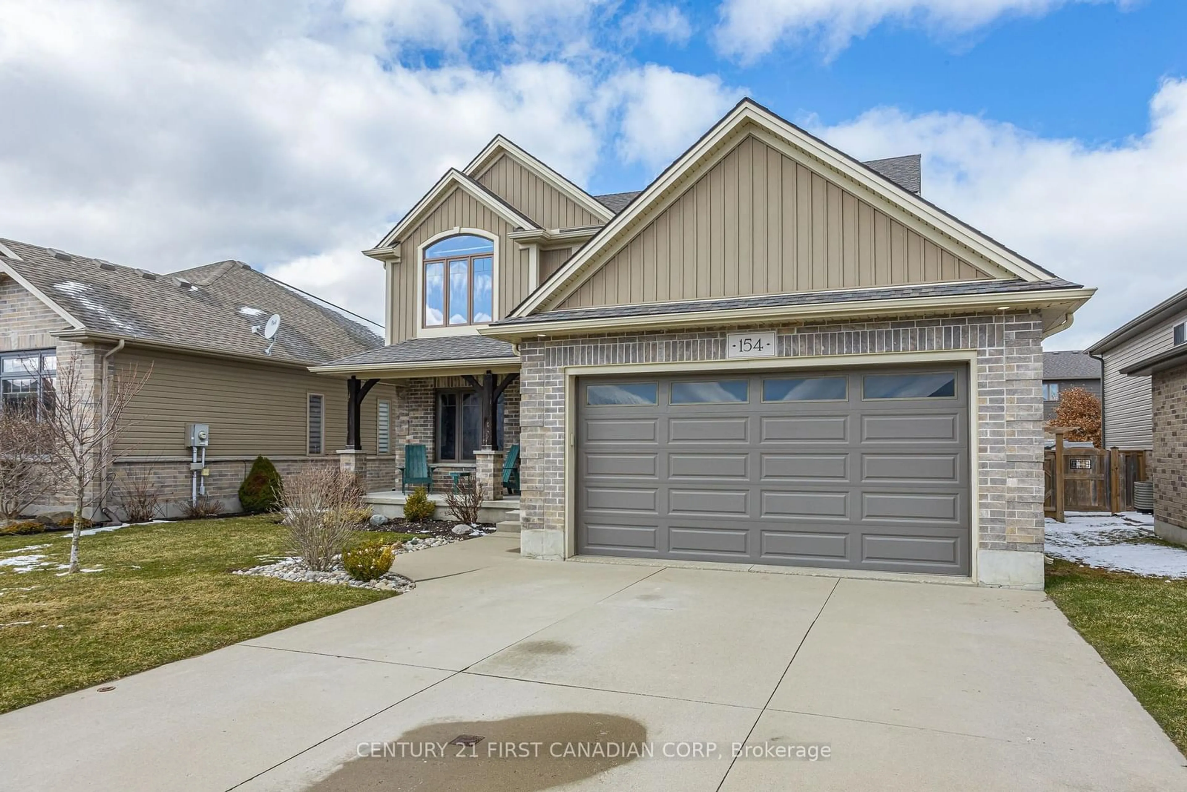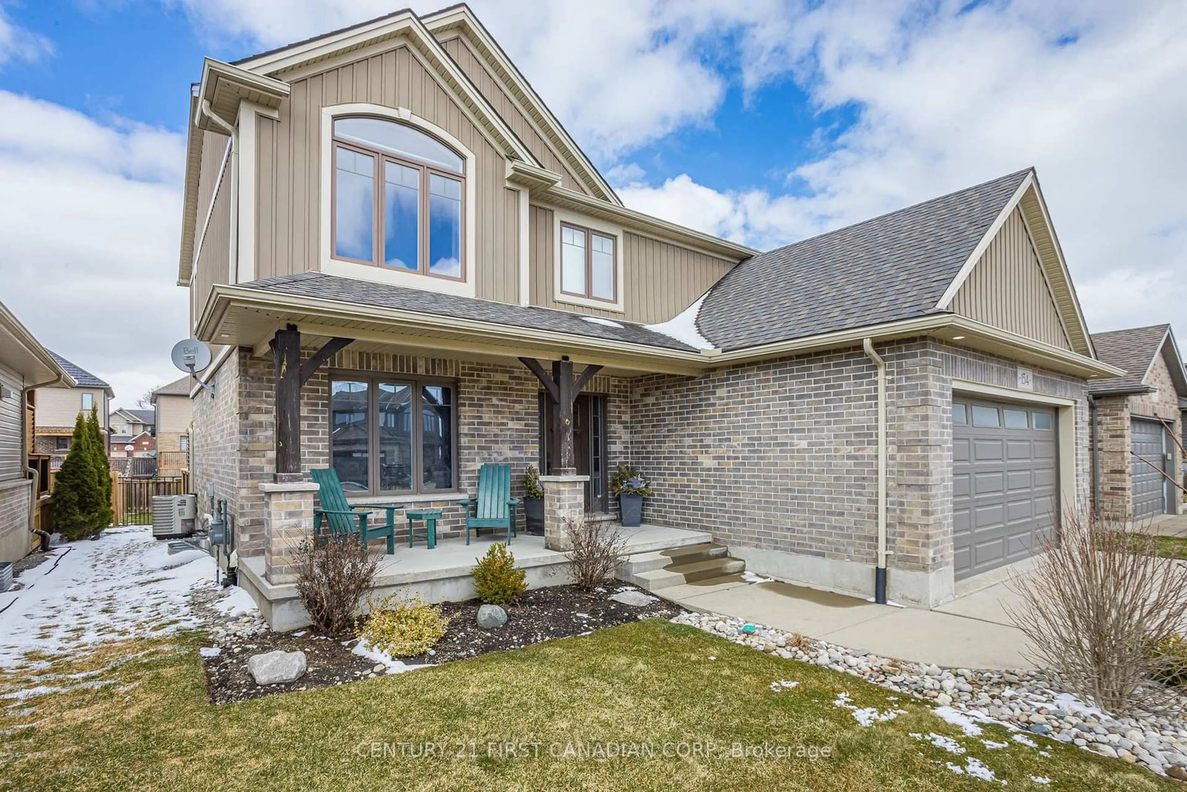154 Watson St, Lucan Biddulph, Ontario N0M 2J0
Contact us about this property
Highlights
Estimated ValueThis is the price Wahi expects this property to sell for.
The calculation is powered by our Instant Home Value Estimate, which uses current market and property price trends to estimate your home’s value with a 90% accuracy rate.Not available
Price/Sqft$341/sqft
Est. Mortgage$3,263/mo
Tax Amount (2025)$4,123/yr
Days On Market4 days
Description
Welcome to the charming town of Lucan, a vibrant and growing community offering all the amenities you could need while being just 15 minutes from London and 25 minutes from the shores of Lake Huron. This beautiful home, built by Colden Homes, showcases the popular Morrison Plan and delivers an efficient, comfortable layout. As you step through the front door, you are greeted by a spacious foyer, leading into a serene and welcoming atmosphere. The large dining room flows seamlessly into the expansive kitchen, featuring newer stainless steel appliances, custom-built pantry, subway tile backsplash, and elegant white shaker cabinets. A massive island anchors the space, creating a perfect spot for entertaining family and friends. The light-filled living area centers around a striking floor-to-ceiling stone fireplace, complemented by a rustic wood mantel that adds warmth and charm. The main floor also offers a conveniently updated 2-piece bathroom, a sizable mudroom with direct entry from the double car garage, and a rear door leading to the backyard-ideal for your furry friends to roam freely. Heading upstairs, you'll find a beautiful accent wall that extends from the first floor to the second, adding visual interest to the space. A generous landing leads to four well-sized bedrooms, including a spacious primary suite featuring vaulted ceilings, a large picture window, walk-in closet, and a luxurious ensuite with double sinks and a glass shower. An additional 4-piece bathroom serves the other bedrooms. The unfinished basement presents excellent potential for future development with a rough-in for a bathroom and large egress windows. The fully fenced backyard is perfect for outdoor living, offering an expansive deck, stamped concrete pad, and a shed for extra storage. Located just steps from Elm Park, with a splash pad, and close to the new grocery store, shopping center, and Wilberforce Public School, this home offers exceptional value and an unbeatable location!
Property Details
Interior
Features
Main Floor
Foyer
4.3 x 4.61Dining
3.2 x 3.08Mudroom
3.38 x 2.8Living
4.3 x 4.61Exterior
Features
Parking
Garage spaces 2
Garage type Attached
Other parking spaces 4
Total parking spaces 6
Property History
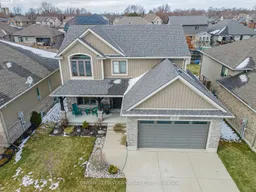 49
49
