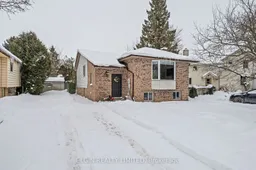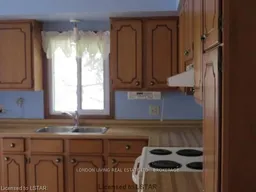Tucked away on a quiet street in the heart of Lucan, this 2+1 bedroom, 2-bathroom home is ready to welcome you with open arms. From the moment you step inside, you'll feel right at home as you enter the spacious foyer greeting you warmly, guiding you to both levels. Upstairs, a bright, open-concept space awaits. Imagine cozy evenings in your living room with its sleek vinyl plank flooring or enjoying your morning coffee at the kitchens delightful side coffee bar. With updated countertops and plenty of room to cook, this kitchen offers practicality and convenience. Adjacently located the dining area leads you out to a deck overlooking a private backyard that feels like your personal retreat. Two generously sized bedrooms and a modern 4-piece bathroom round out the upper level. Downstairs, you'll find a cozy rec room perfect for movie nights, an additional bedroom, and a 3-piece bathroom. The laundry/utility room, with newer washer and dryer adds both storage space and convenience. A true highlight is the backyard complete with an inviting saltwater inground pool, an overlooking deck perfect for relaxing, and a green space ready for play. Located just a 20-Minute drive from London, this home offers the perfect mix of privacy, convenience and connection. Don't miss out-schedule your viewing today!
Inclusions: Fridge, Stove, Washer, Dryer, Pool Equipment, Blinds





