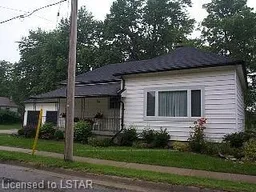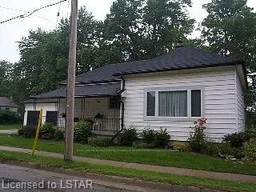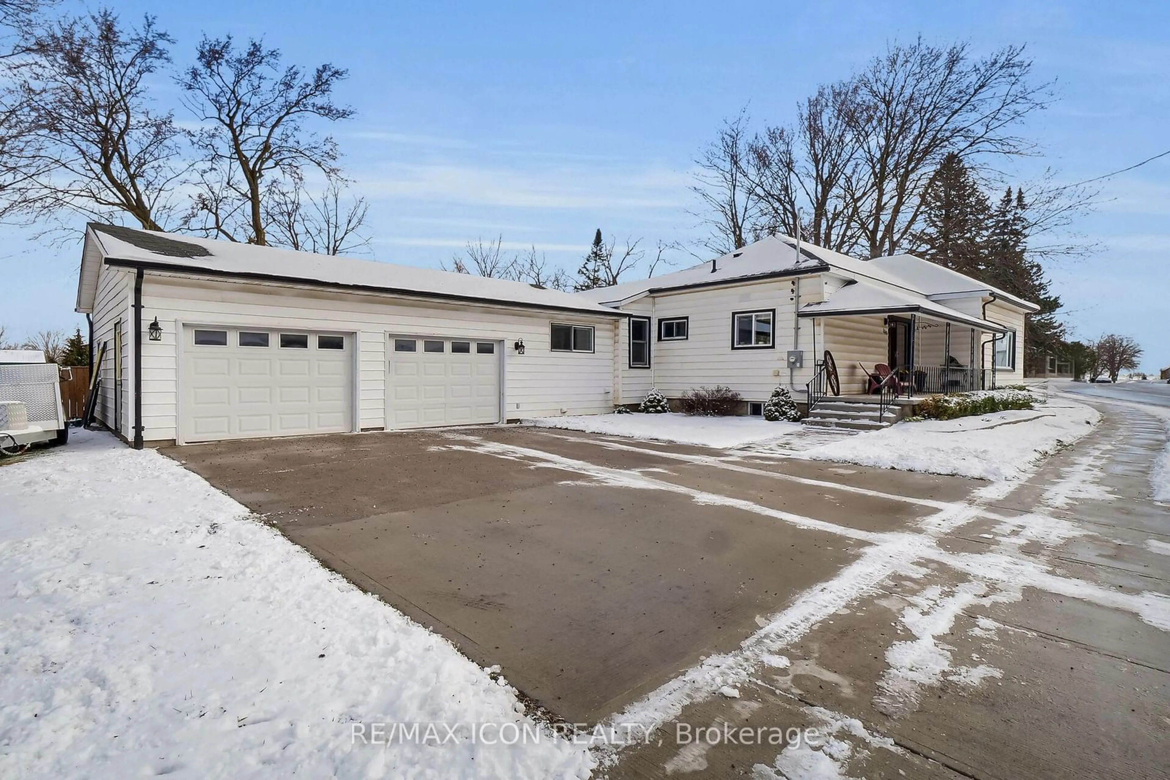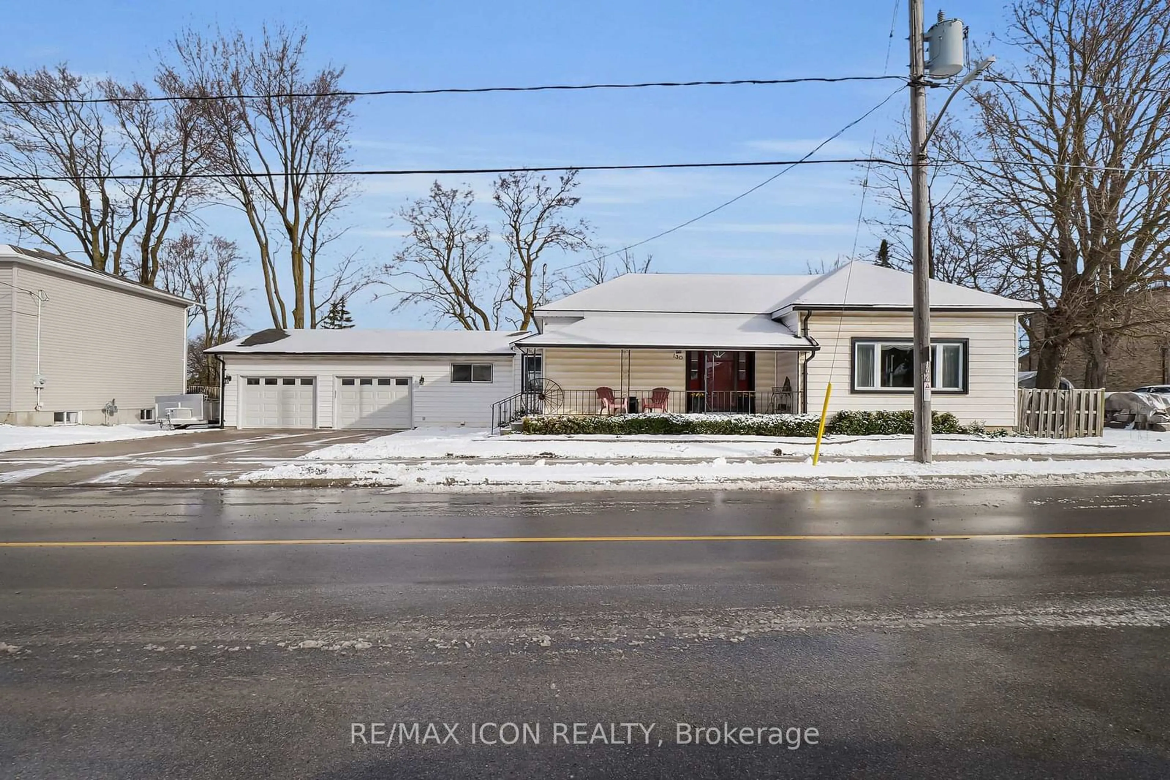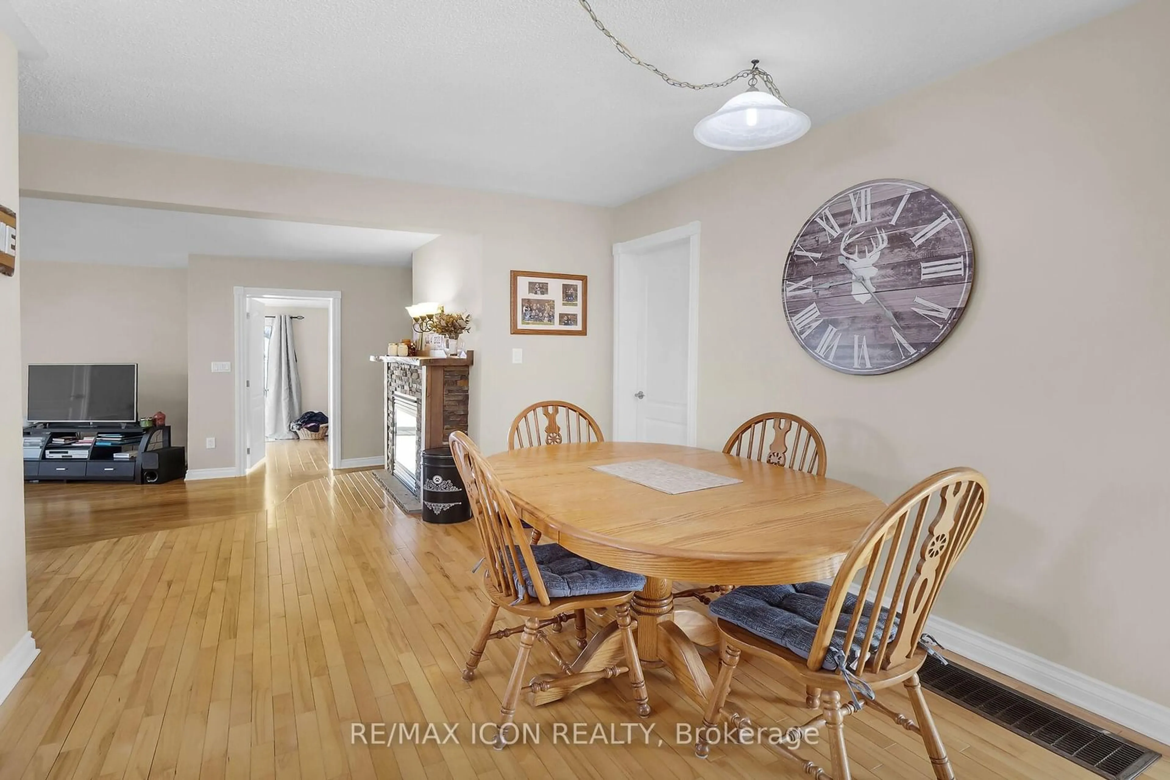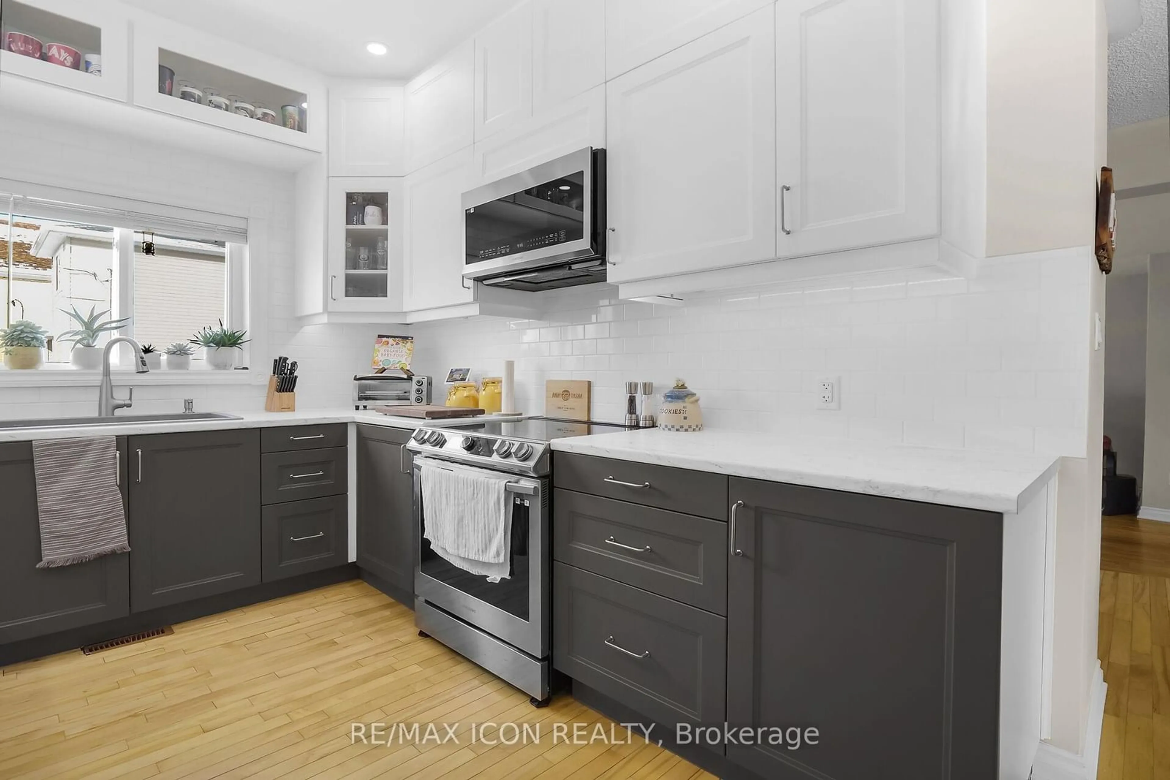130 Alice St, Lucan Biddulph, Ontario N0M 2J0
Contact us about this property
Highlights
Estimated ValueThis is the price Wahi expects this property to sell for.
The calculation is powered by our Instant Home Value Estimate, which uses current market and property price trends to estimate your home’s value with a 90% accuracy rate.Not available
Price/Sqft$417/sqft
Est. Mortgage$2,276/mo
Tax Amount (2024)$3,153/yr
Days On Market6 days
Description
Welcome to 130 Alice Street in the heart of Lucan! This fully renovated home offers modern comfort, stylish finishes, and all the major updates already taken care of truly move-in ready. The kitchen, updated in 2024, features eye-catching two-tone cabinetry, a subway tile backsplash, laminate countertops, and stainless steel appliances perfect for both everyday living and entertaining. The bathrooms have been beautifully updated with clean, contemporary finishes.The spacious primary bedroom is a standout feature, complete with a large closet, a private ensuite, and direct walkout access to the backyard ideal for morning coffee or evening relaxation.Off the living room, you'll find a bright and functional mudroom/laundry room with a large window, deep utility sink, extra storage, and convenient access to the attached garage.Additional updates include some new windows (2024), hydro service and panel (2024), and a new furnace and A/C (2020).The oversized double garage features a cozy wood stove perfect for a workshop, hobby space, or extra storage and the large, fully fenced backyard offers space for kids, pets, or entertaining.Situated on a quiet, family-friendly street close to parks, schools, and all of Lucan's amenities, this home is the perfect blend of comfort, convenience, and style.
Property Details
Interior
Features
Main Floor
Living
5.0 x 3.02nd Br
4.0 x 3.03rd Br
3.5 x 2.0Bathroom
2.0 x 1.44 Pc Bath
Exterior
Features
Parking
Garage spaces 2
Garage type Attached
Other parking spaces 2
Total parking spaces 4
Property History
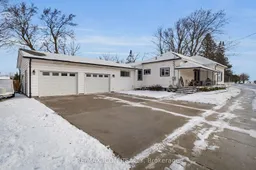 24
24