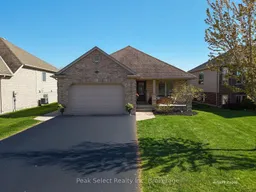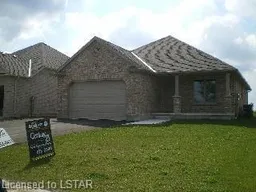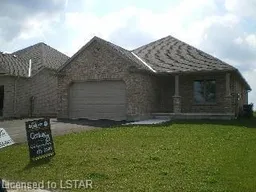Welcome to this beautiful 2-bedroom home in Lucan's Saintsbury Estates! Inside, this beautiful and cozy 2-bedroom home you'll find rich hardwood floors, a spacious kitchen with plenty of cupboard and counter space, complemented by built in S/S appliances, stove top with kettle faucet and deluxe island making it ideal for preparing meals and entertaining. The open-design main floor also boasts a bright and welcoming dining area, along with a comfortable living room, with gas fireplace overlooking the rear gardens. The lower level of this lovely family home is waiting for your personal touch, with rough in bath and with tons of storage. Step outside to the beautifully landscaped backyard, which offers stamped concrete patio. The property is further enhanced by a double car garage, interior entry into the mud / main floor laundry room, central air, forced air gas furnace, and so much more. This home is just perfect! Experience the best of both worlds in Lucan, with small-town charm and city amenities, conveniently located north of London.
Inclusions: S/S Refrigerator, S/S Double Wall Oven, Glass Stove Top, S/S Built In Dishwasher, Washer, Dryer, All ELF's incl ceiling fans, All blinds, GDO + Remote(s)






