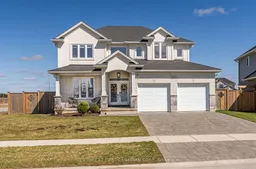Welcome to 120 Coyne Lane Lucan ON, a stunning custom-built luxury 2-story home offering 3+1 bedrooms, 3.5 bathrooms, and an impressive 3,000 sqft of finished living space. Designed for comfort and style, this bright and airy home features an open-concept layout with soaring 10ft ceilings on the main floor. The spacious living room boasts a cozy gas fireplace, while the beautiful hardwood floors and porcelain tile create a welcoming ambiance throughout. The heart of the home is the gourmet kitchen, complete with granite countertops, an expansive island, and walk-in pantry - perfect for those who love to cook and entertain. A grand foyer sets the tone for elegance leading to the second floor, where a spacious family room provides additional living space. The luxurious primary suite is a true retreat, featuring a fully outfitted walk-in closet and a spa-like ensuite with a large tiled shower, double over-sized vanity, and a relaxing soaker tub. The finished basement expands the living space even further, offering a versatile recreation area, an additional bedroom, and full bathroom - perfect for guests or growing families. Outside, the large backyard is fully fenced for privacy and features a large deck, ideal for summer barbecues and outdoor entertaining. A double-car garage and striking pavestone driveway completes this exceptional property. Thoughtfully designed with premium finishes throughout, this home is the perfect blend of luxury and functionality. Don't miss the opportunity to make this home yours!!
 47
47


