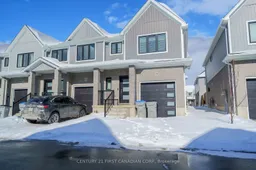Looking for an affordable home in a great town? Whether you're a first-time homebuyer or just ready for a fresh start, this home is for you! Welcome to 1 Miller Drive, Unit 34, located just a short drive from North London in the charming town of Lucan. This professionally finished end unit offers a spacious layout with cozy, plush carpet on the upper level and basement and luxury vinyl plank on the main, California shutters on the main and primary bedroom making it feel like home the moment you step inside. The main floor is open concept and includes sleek stainless steel appliances, beautiful white cabinetry, quartz countertops, and a corner pantry for extra storage. Upstairs, you'll find three generous-sized bedrooms, including the primary bedroom with a walk-in closet and a 3-piece ensuite with a tiled shower. The upper level also features an additional full bathroom and laundry for added convenience. The lower level is fully finished with ample living space, more plush carpet, and a full bathroom. Step outside to a concrete pad and a 10X10 deck, perfect for relaxing, with a grass area for the kids to play! With a low monthly condo fee of just $88, and a TARION warranty for added peace of mind, this home has everything you need.
Inclusions: Refrigerator, stove, dishwasher, washer and dryer
 27
27

