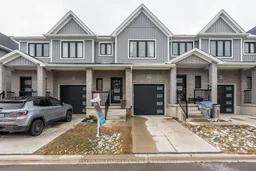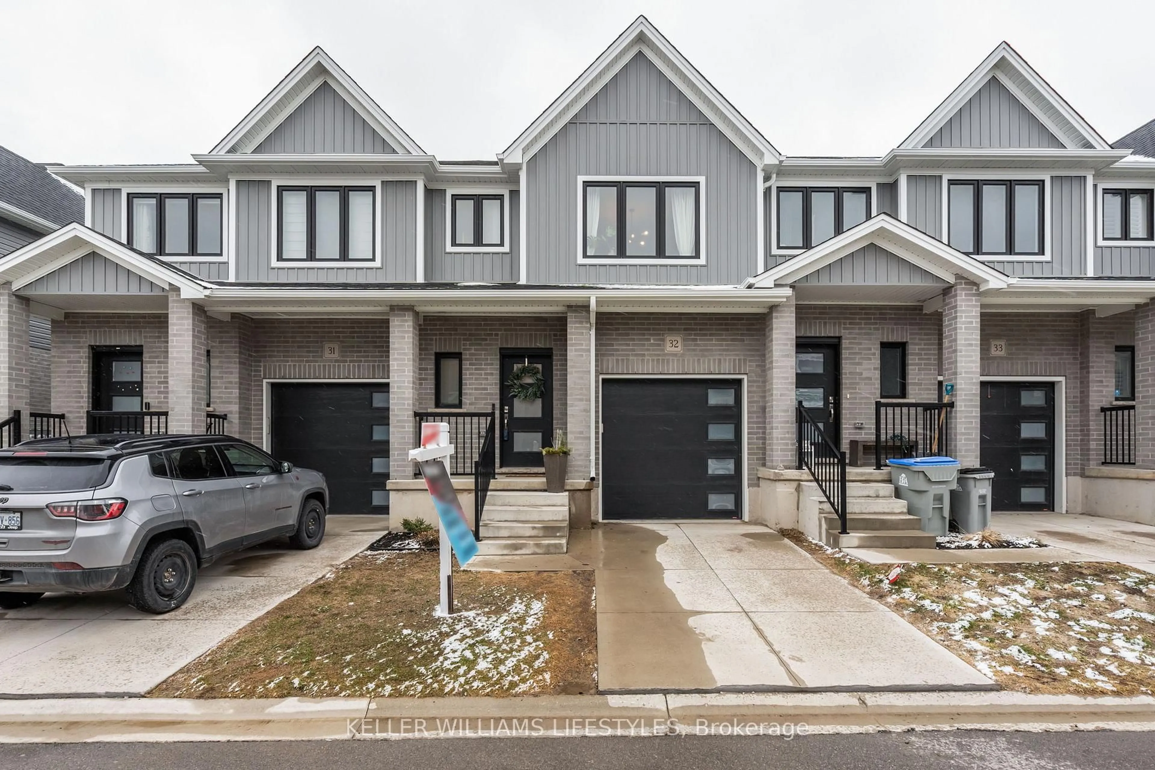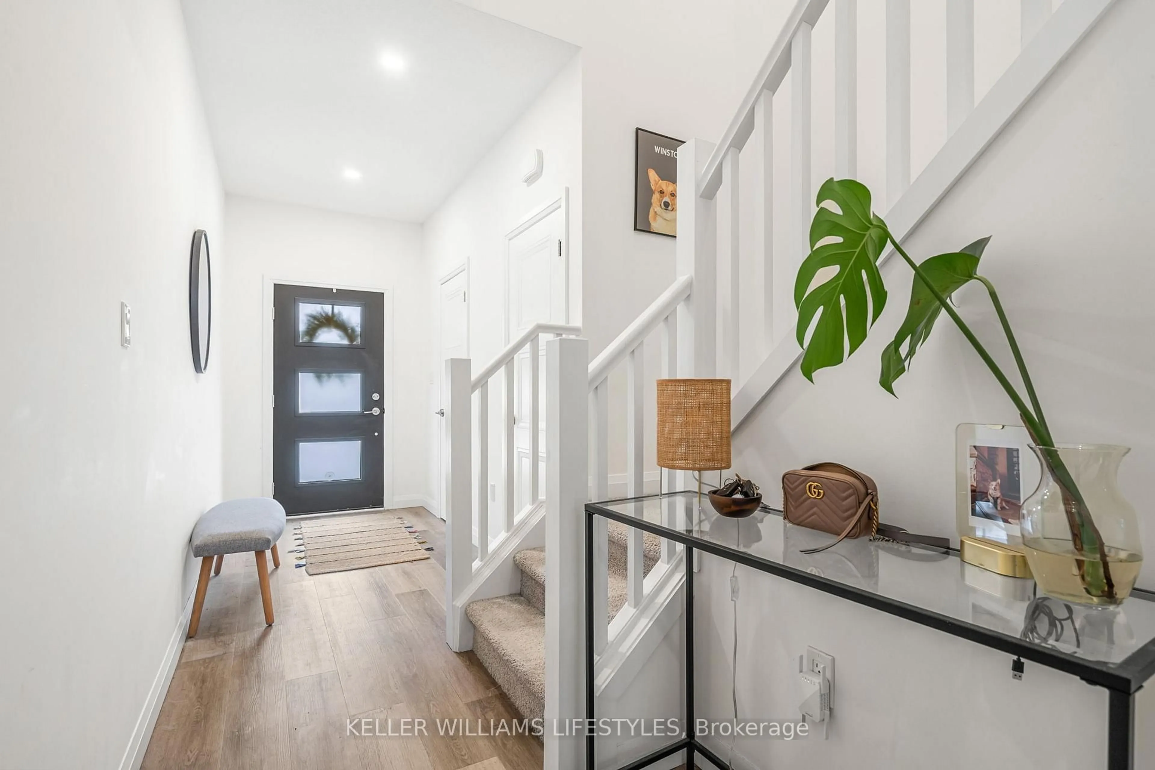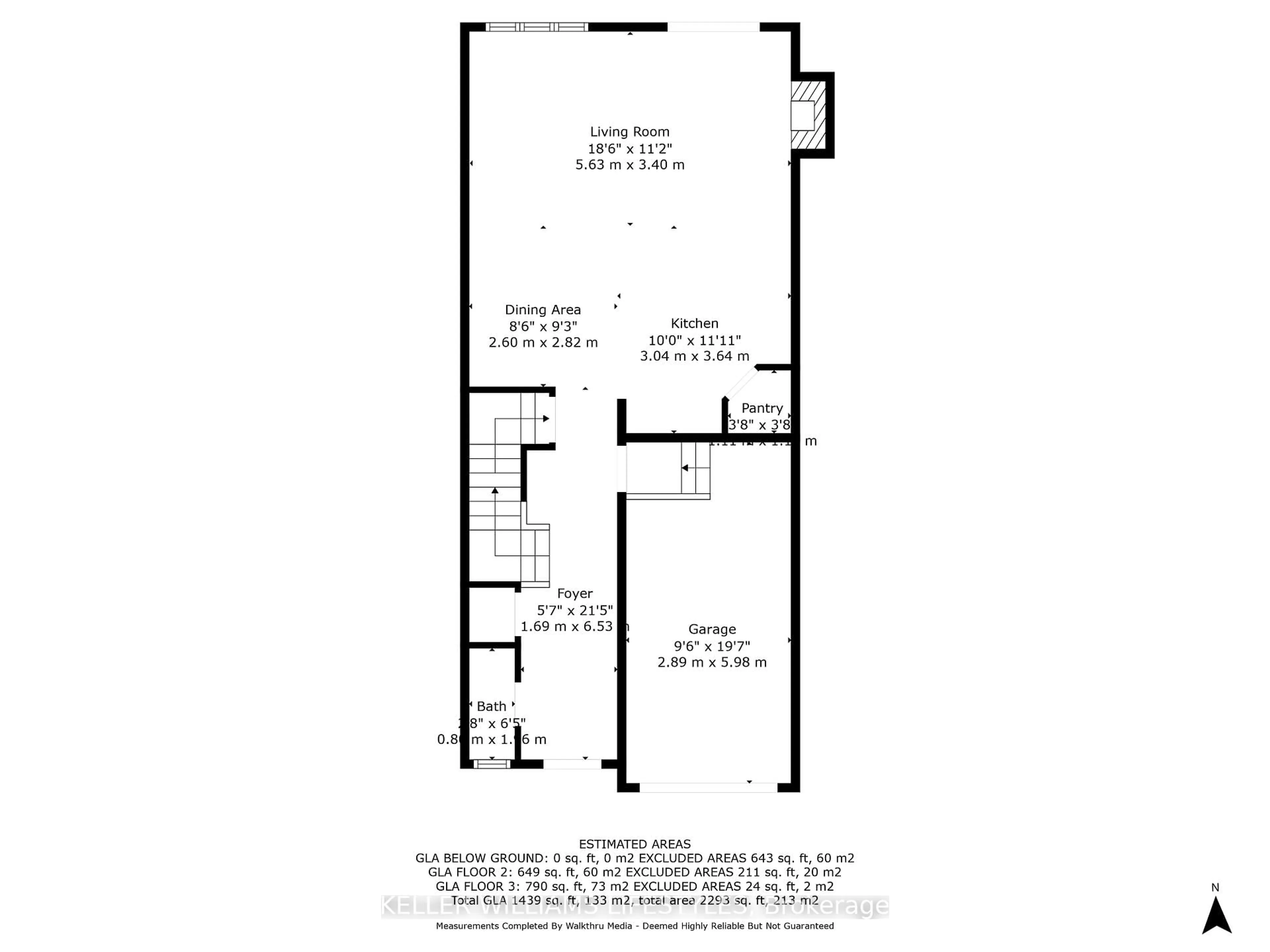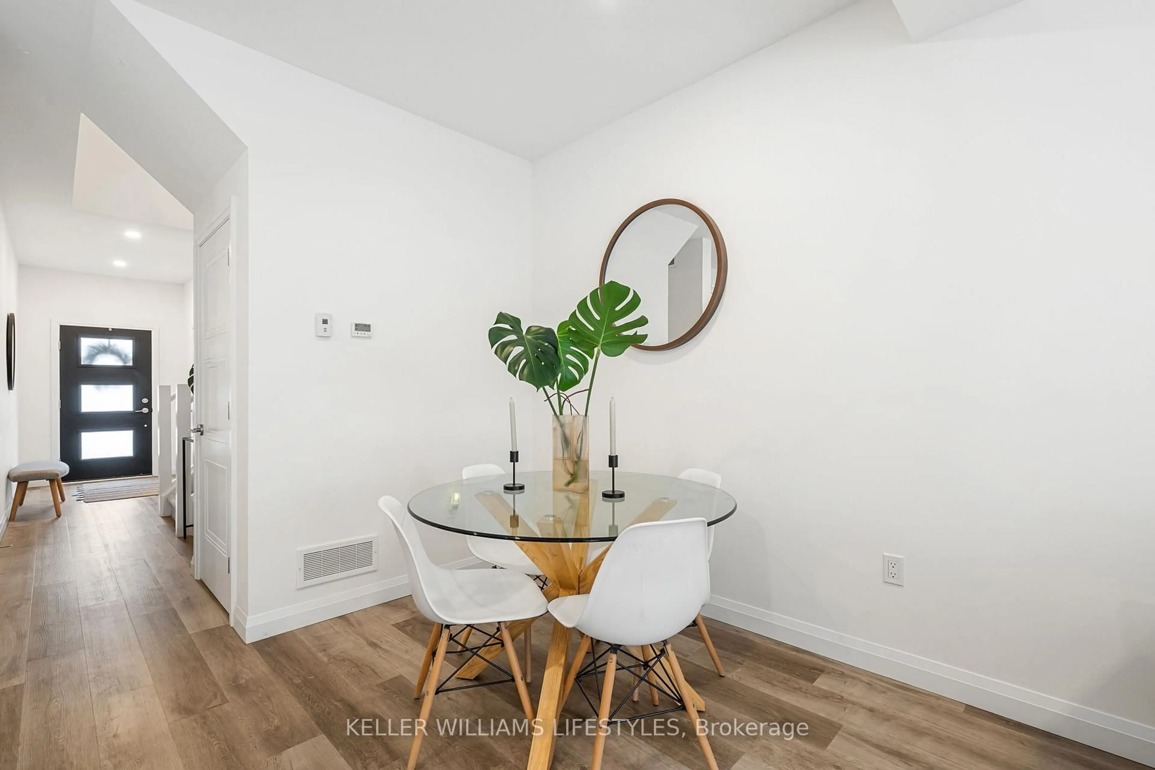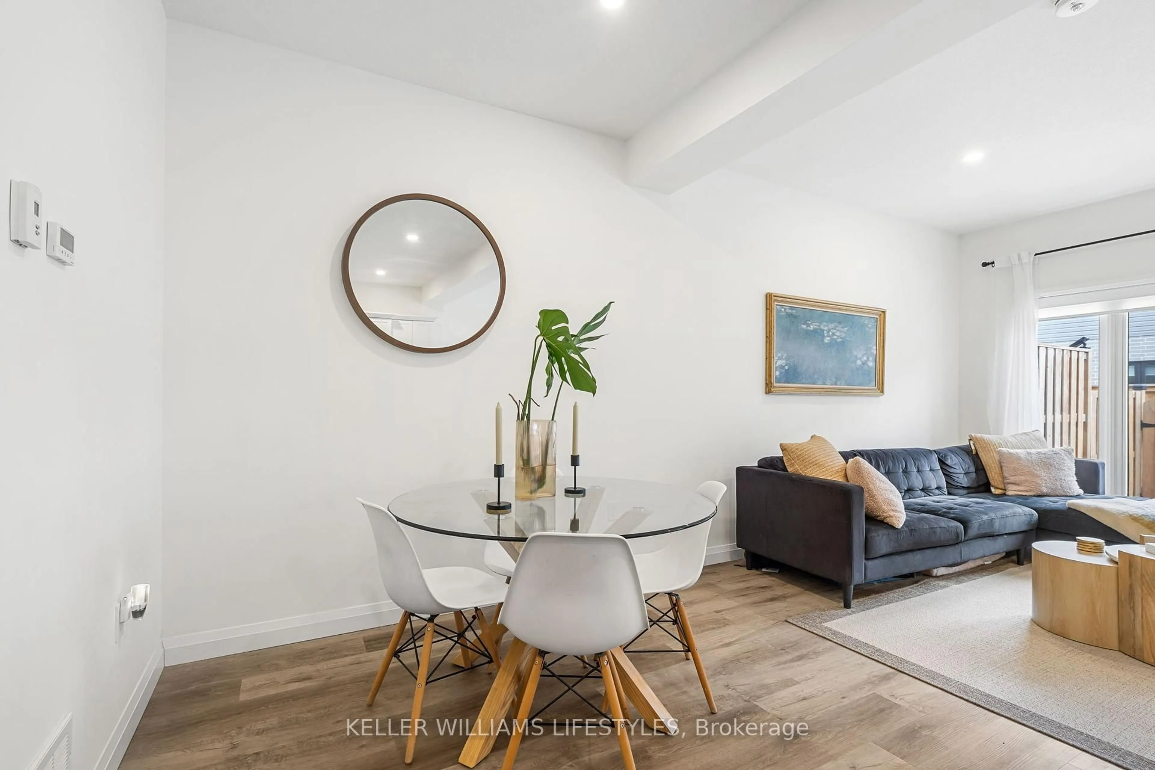1 Miller Dr #32, Lucan Biddulph, Ontario N0M 2J0
Contact us about this property
Highlights
Estimated ValueThis is the price Wahi expects this property to sell for.
The calculation is powered by our Instant Home Value Estimate, which uses current market and property price trends to estimate your home’s value with a 90% accuracy rate.Not available
Price/Sqft-
Est. Mortgage$2,190/mo
Tax Amount (2024)$2,400/yr
Days On Market5 days
Description
This Freehold-Condo offers the best of both worlds - low condo fees, and low restrictions on customizing your home! This 4-year-young townhome offers modern living in quiet Lucan. Located about 20 minutes from London's Masonville Mall this home is perfect for young professionals looking for a place outside the city, yet not far from amenities; alternatively, being within walking distance from Wilberforce Public School, this home is perfect for families, as well! The open concept main floor is bright and spacious, with huge windows and a sliding door that looks into the fully fenced backyard. The kitchen is a cook's dream, with a pantry located right between the fridge and the oven! Upstairs you will find three large bedrooms. The primary bedroom includes a lovely ensuite, and walk-in closet. The unfinished basement has most of the studding and insulation already done - only a few more steps will turn this storage space/home gym/laundry room into a family room, home theater, or more! Public Schools: Wilberforce P.S., Medway High School. Catholic Schools: St. Patrick Catholic P.S., St. Andre Bessette Secondary.
Property Details
Interior
Features
Main Floor
Foyer
1.69 x 6.53Dining
2.6 x 2.82Living
5.63 x 3.4Pantry
1.11 x 1.11Exterior
Features
Parking
Garage spaces 1
Garage type Attached
Other parking spaces 1
Total parking spaces 2
Property History
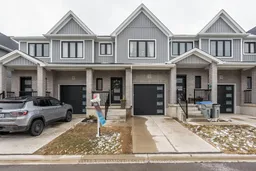 38
38