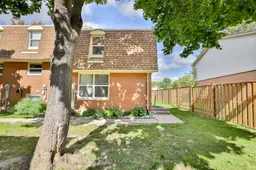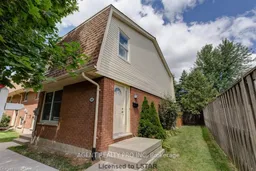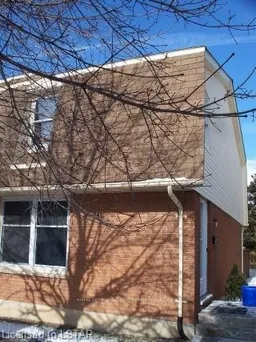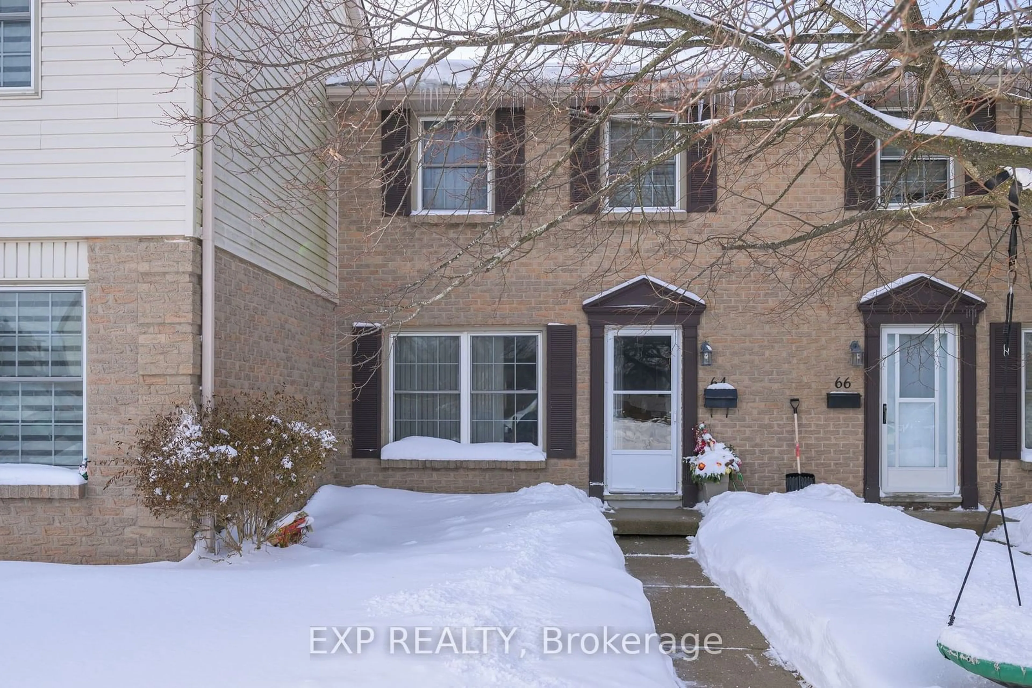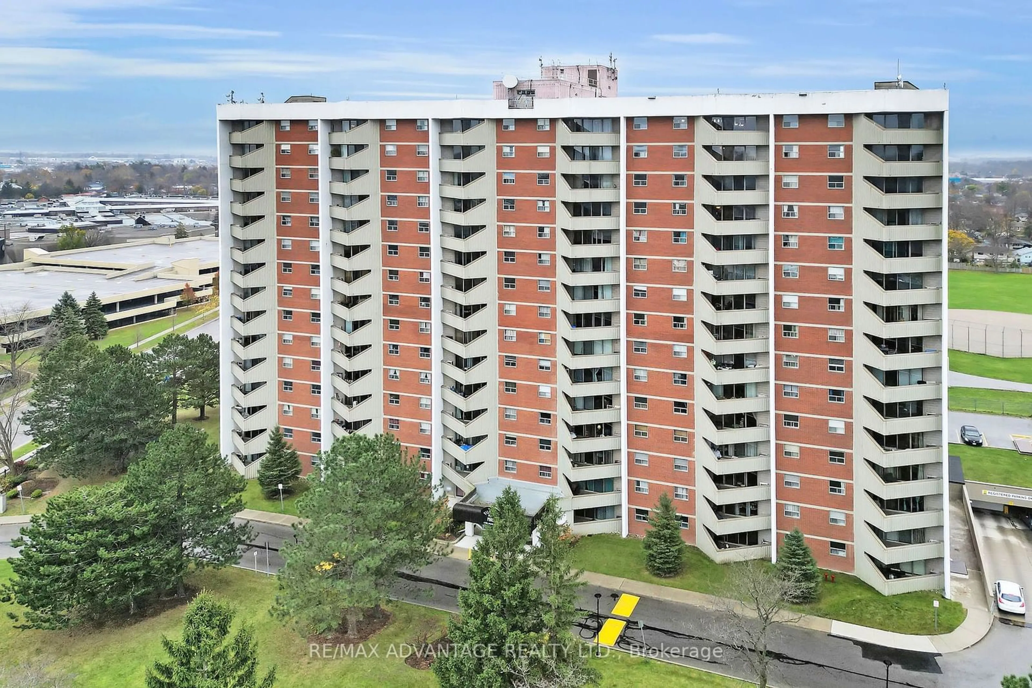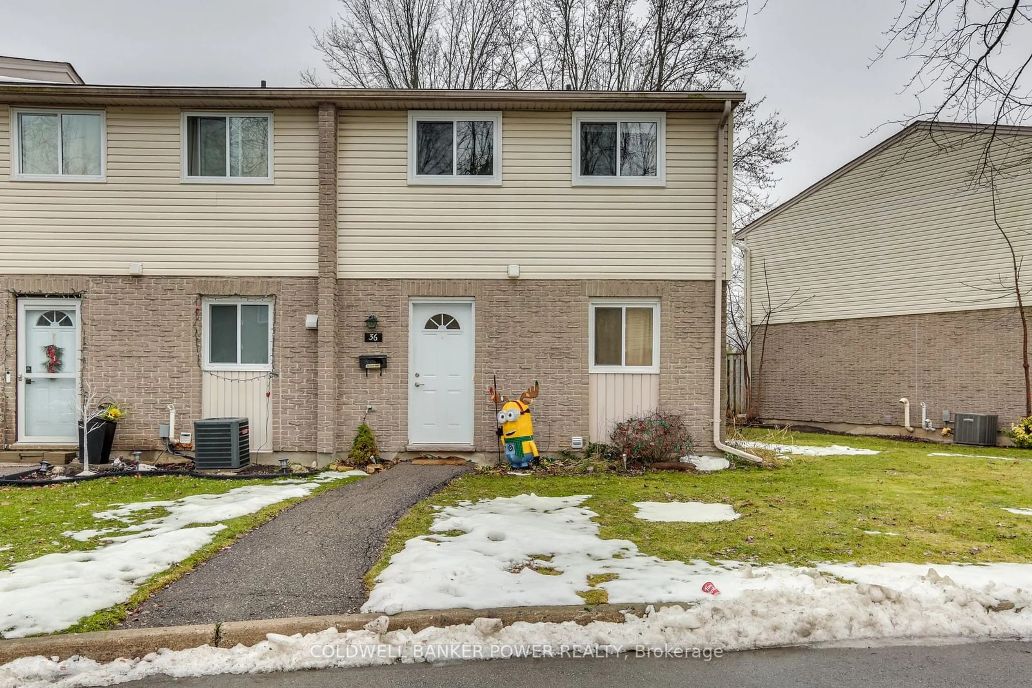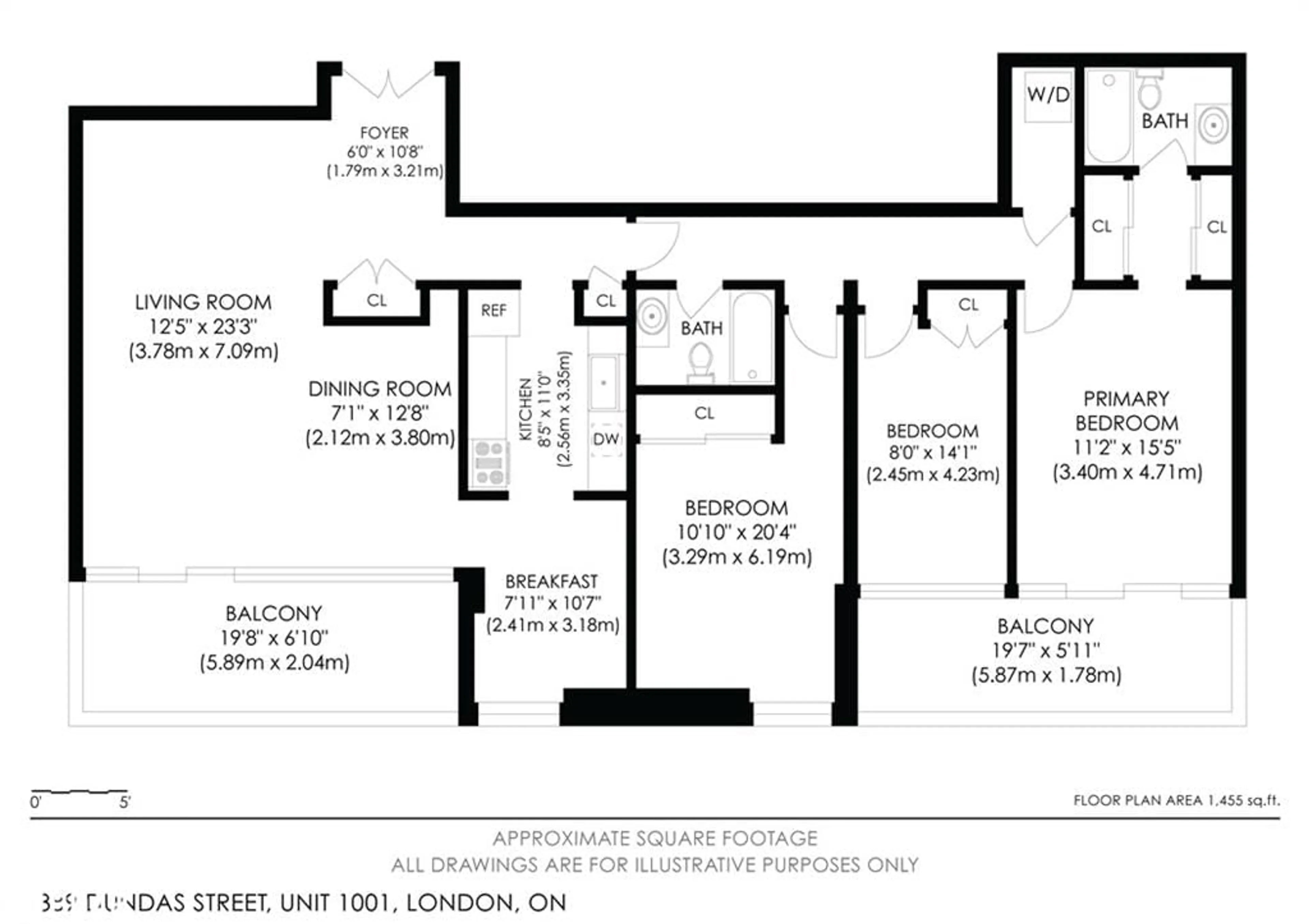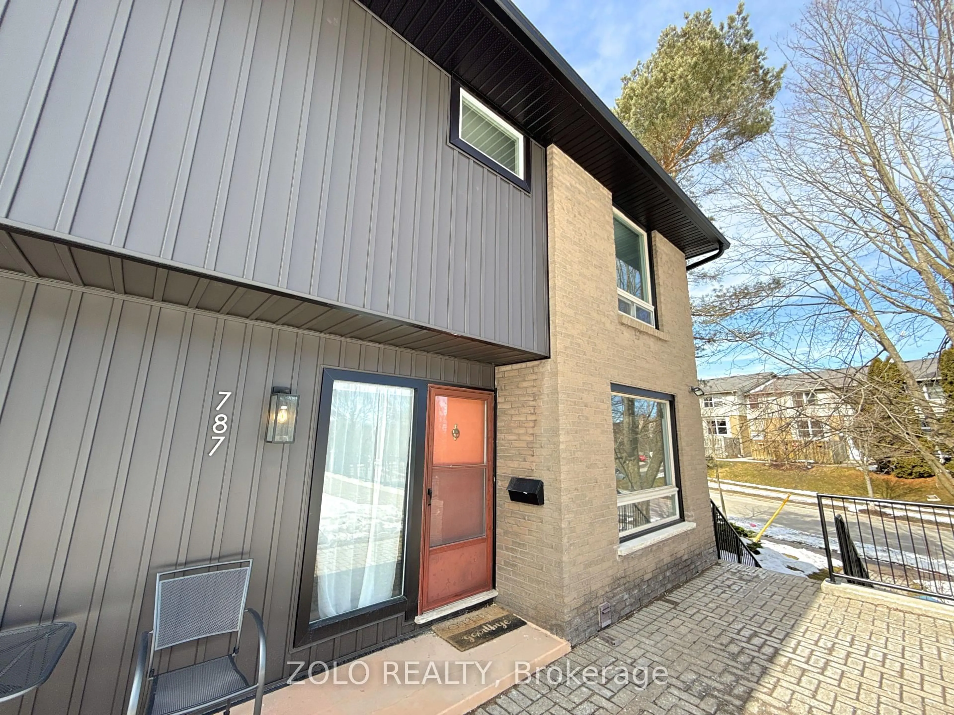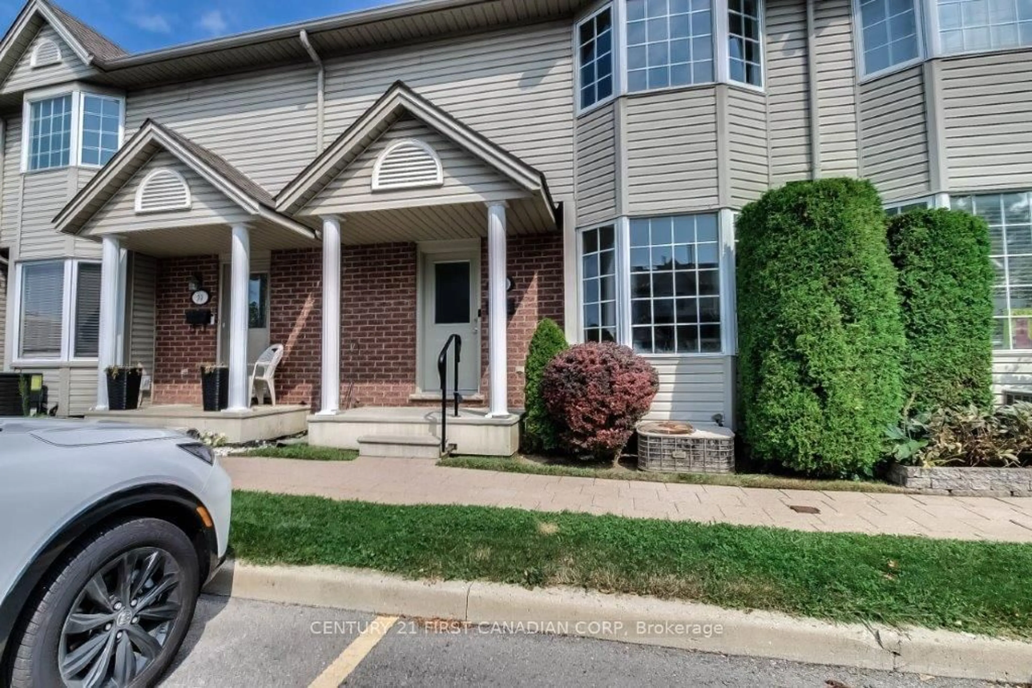Welcome to 92 Stroud Crescent, a delightful 3-bedroom, 1.5-bathroom corner unit townhome situated in the vibrant White Oaks neighborhood of London, Ontario. This property offers a perfect blend of comfort and convenience, making it ideal for families and savvy investors alike. Step inside to discover an inviting open-concept layout, highlighted by a spacious kitchen featuring a breakfast bar, stainless steel fridge (2024), stove, and dishwasher. Modern pot lights in the living room create a warm ambiance. The main and second (2023) levels are adorned with laminate flooring, adding style and ease of maintenance. The main floor flows seamlessly into a fenced private patio, perfect for entertaining or enjoying peaceful evenings outdoors. Upstairs, you'll find three well-sized bedrooms, providing ample space for family or guests. The partially finished basement includes a cozy rec room, offering extra living space and versatility. Recent updates include newer ductwork for the furnace and air conditioning, installed in 2023, ensuring efficient climate control and peace of mind. Located in the sought-after White Oaks area, this home is surrounded by a variety of amenities. Enjoy proximity to shopping, parks, and schools, with White Oaks Mall just minutes away for all your retail needs. The neighborhood boasts several recreational facilities, including playgrounds and community centers, making it an ideal spot for families. Convenient access to public transportation and major highways ensures easy commuting throughout London. Additionally, the area is known for its friendly community atmosphere and excellent local services. With a low condo fee of just $279.35 well below the average in London this property presents an excellent opportunity for investors. Similar townhomes in the area have rental potential ranging from $2,000 to $2,300 per month, making it an attractive option for those looking to expand their rental portfolio. One parking spot assigned, 2nd parking visitor
