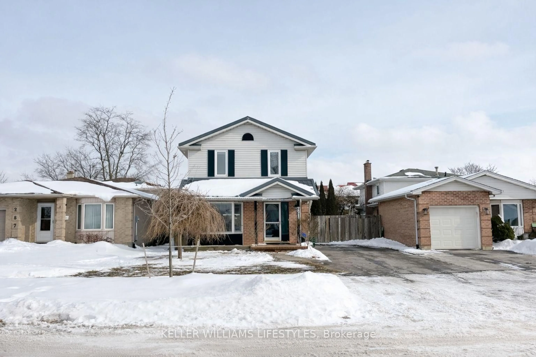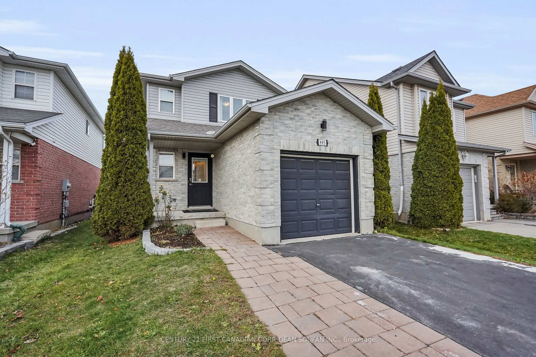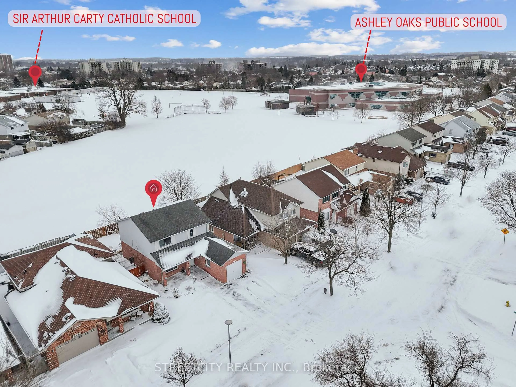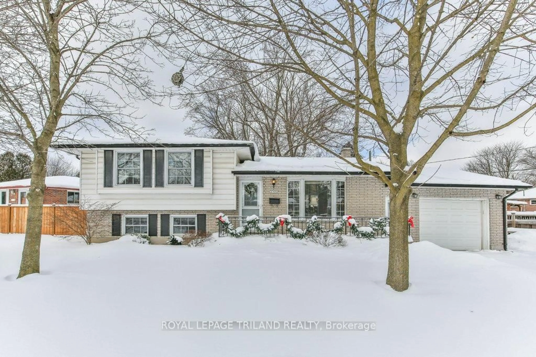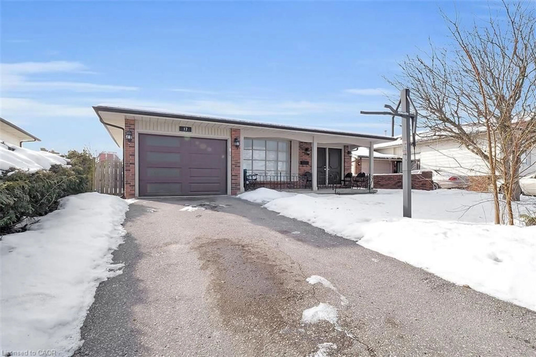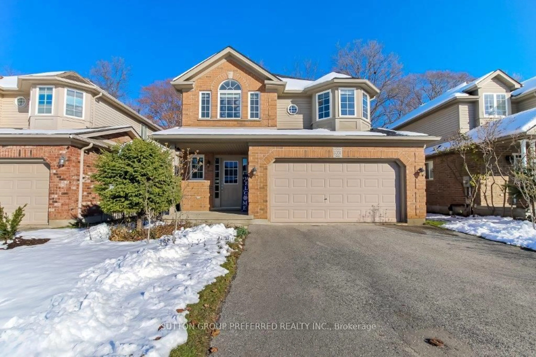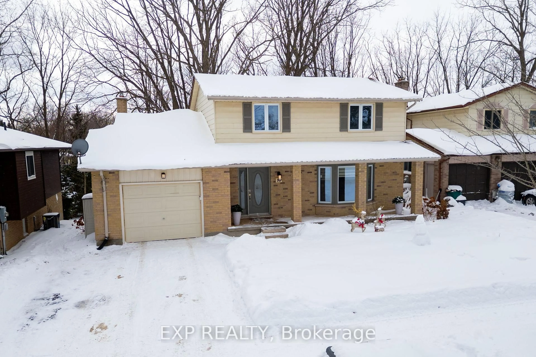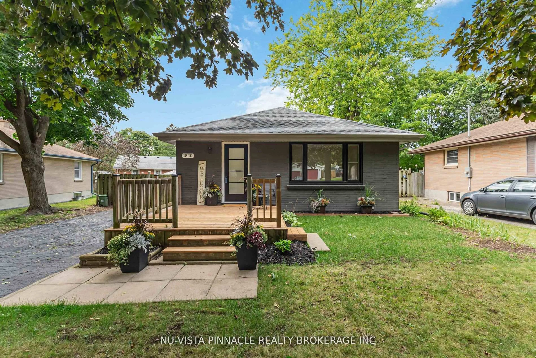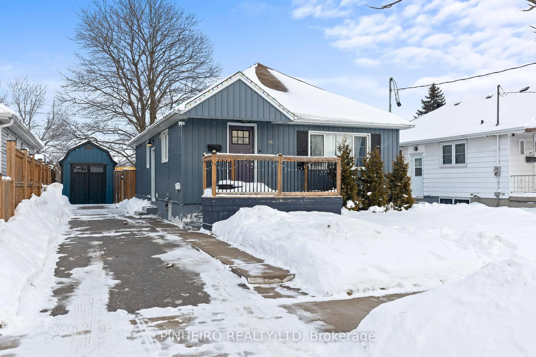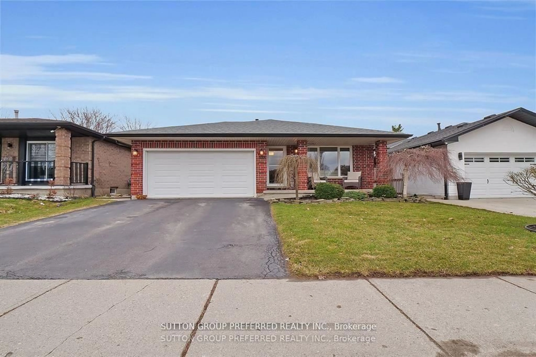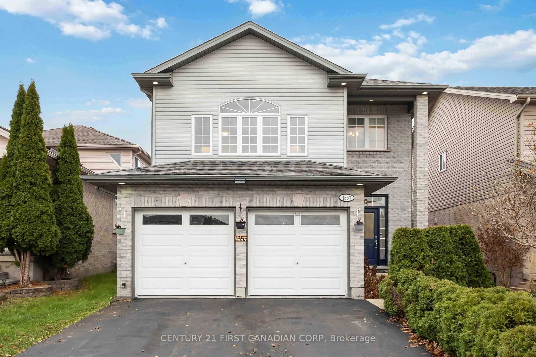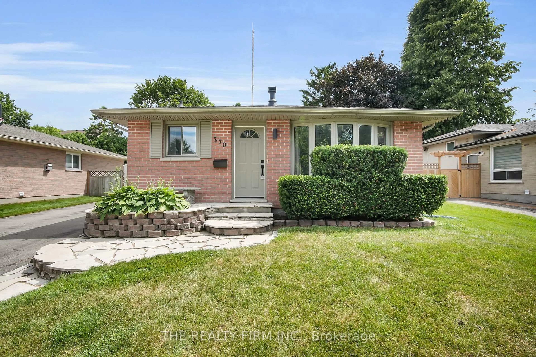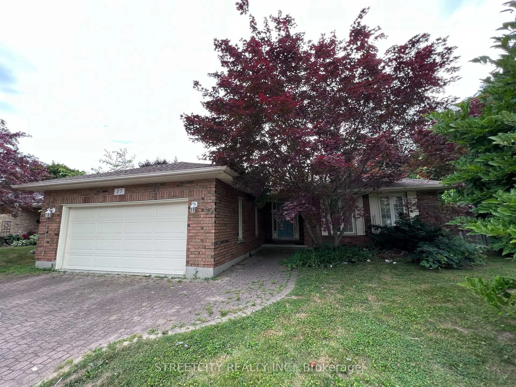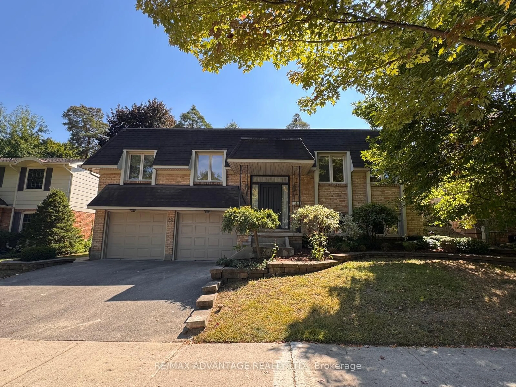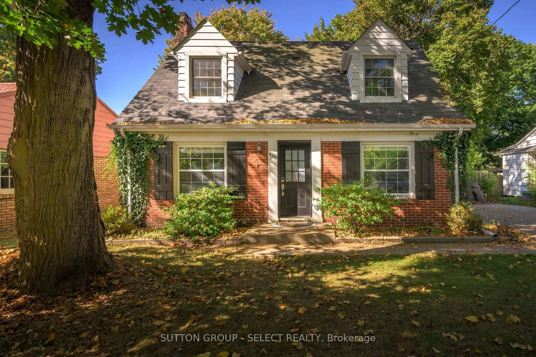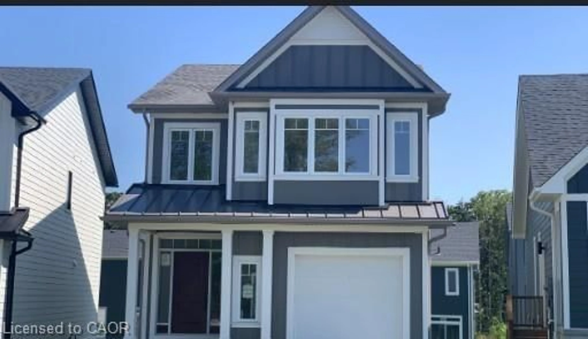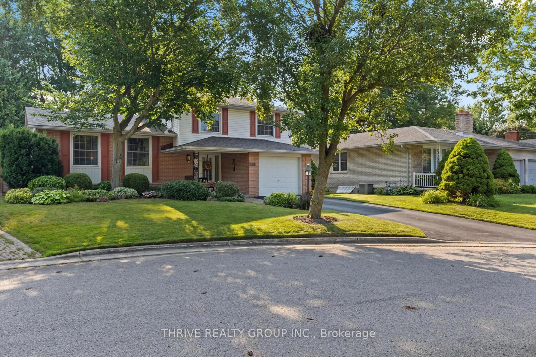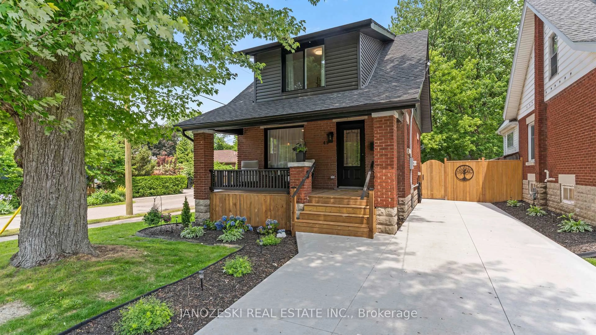Welcome to 5 Poplar Crescent, a charming raised ranch tucked into the heart of the family-friendly Whiteoaks community in London, Ontario. Thoughtfully maintained and full of potential, this delightful home offers the perfect balance of comfort, space and practicalitya great fit for growing families or smart investors alike.Inside youll find three spacious bedrooms and two full bathrooms, all designed to support effortless everyday living. The finished basement provides a generous bonus spaceideal for a cozy family room, home office, play area, or in-law setup.At the center of the home is a bright and functional kitchen complete with a new dishwasher, plenty of counter space and a large pantryperfect for busy mornings or weekend entertaining. Step through to your fully fenced backyard offering privacy, a large shed for added storage and lots of room for kids and pets to play freely.With a durable metal roof, new A/C, single-car garage and parking for at least five vehicles, this property checks all the boxes for low-maintenance, high-value living. Whether you're planting roots or expanding your portfolio, 5 Poplar Crescent is a place where comfort meets opportunityand a house youll be proud to call home.
Inclusions: Existing: Fridge, stove, dishwasher, washer, dryer, window coverings, light fixtures, gazebo, garage door openers(2), freezer, fireplace in main living room and in lower family room, garden shed
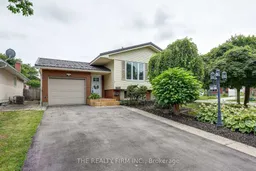 32
32

