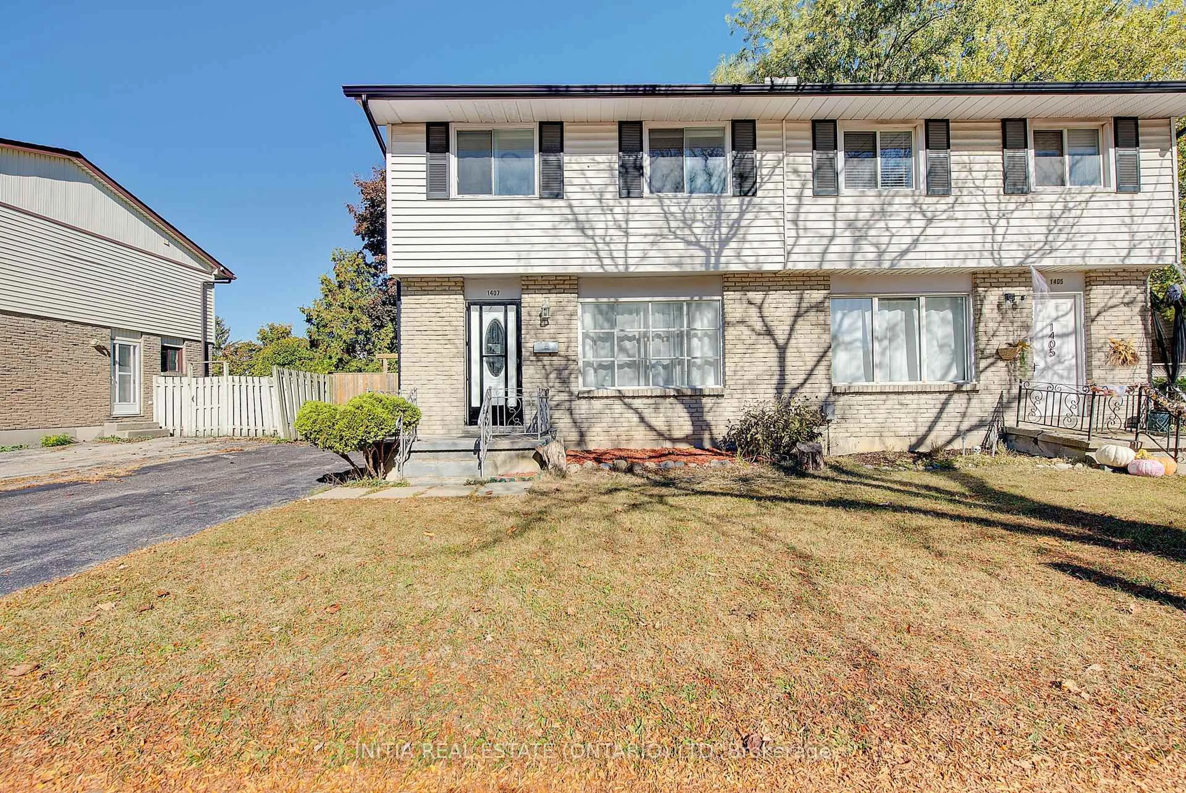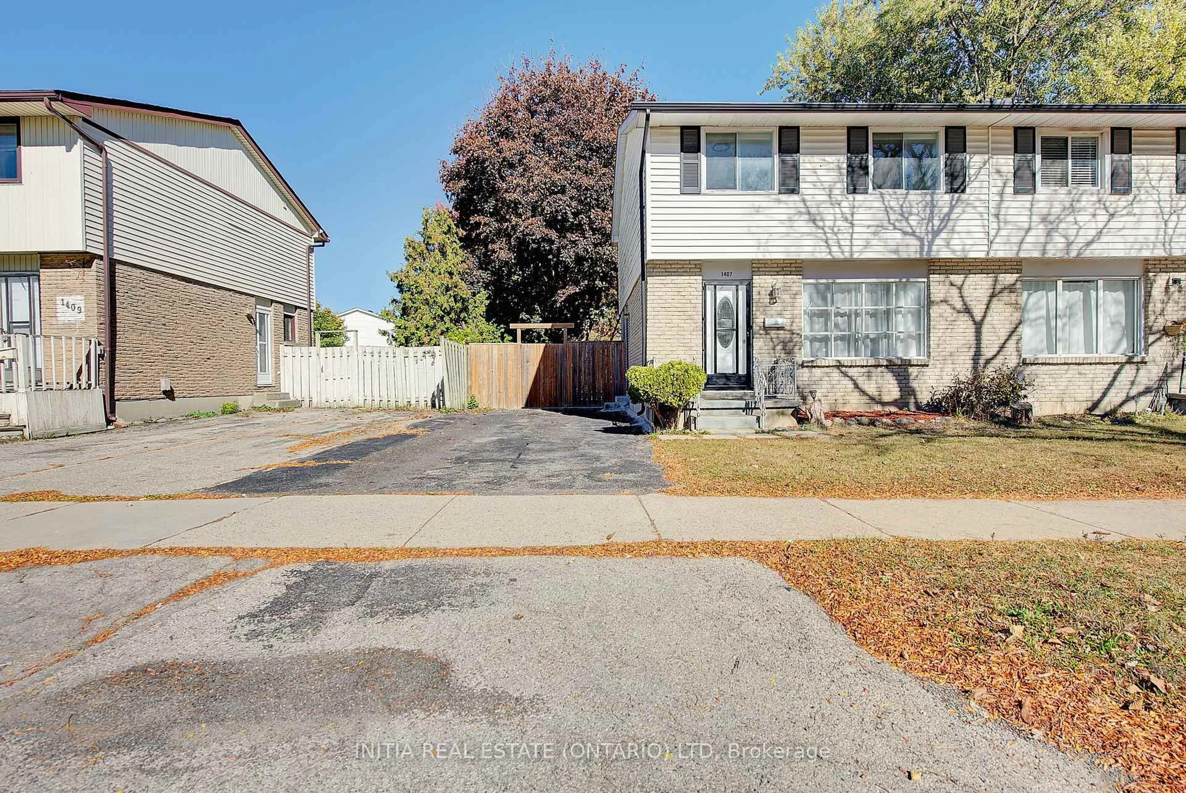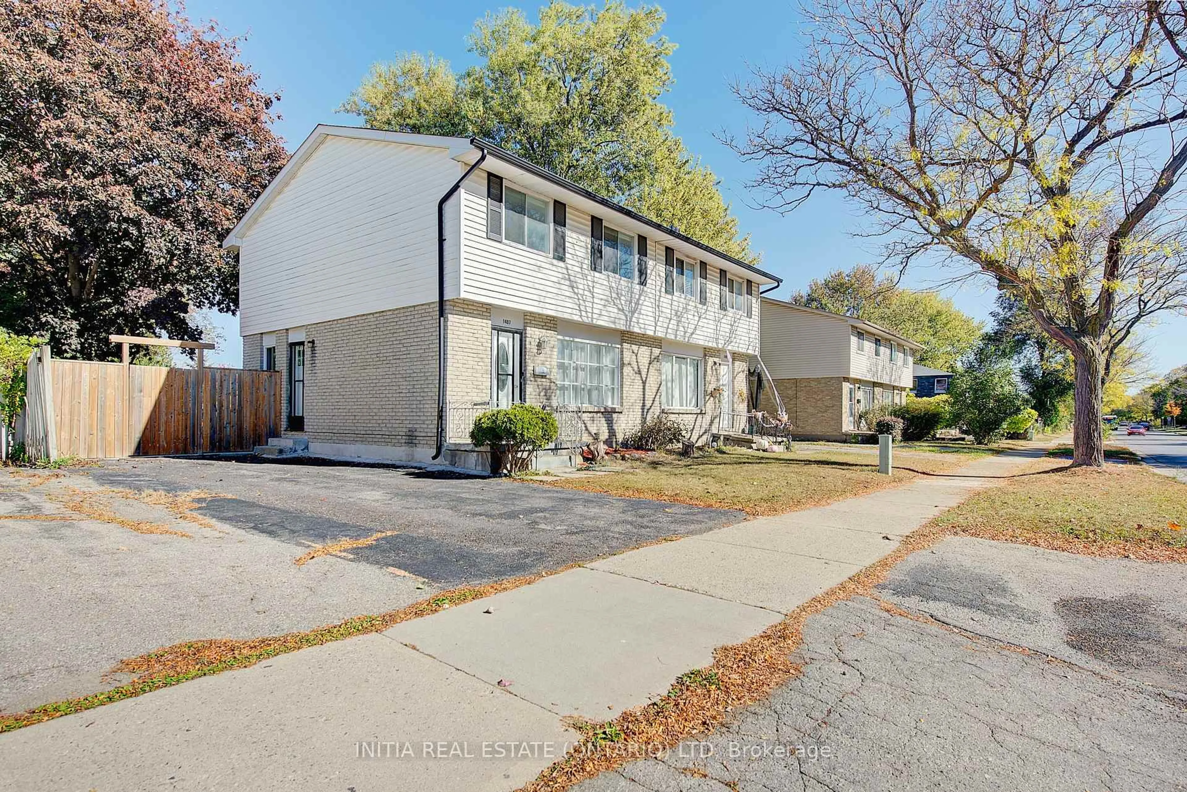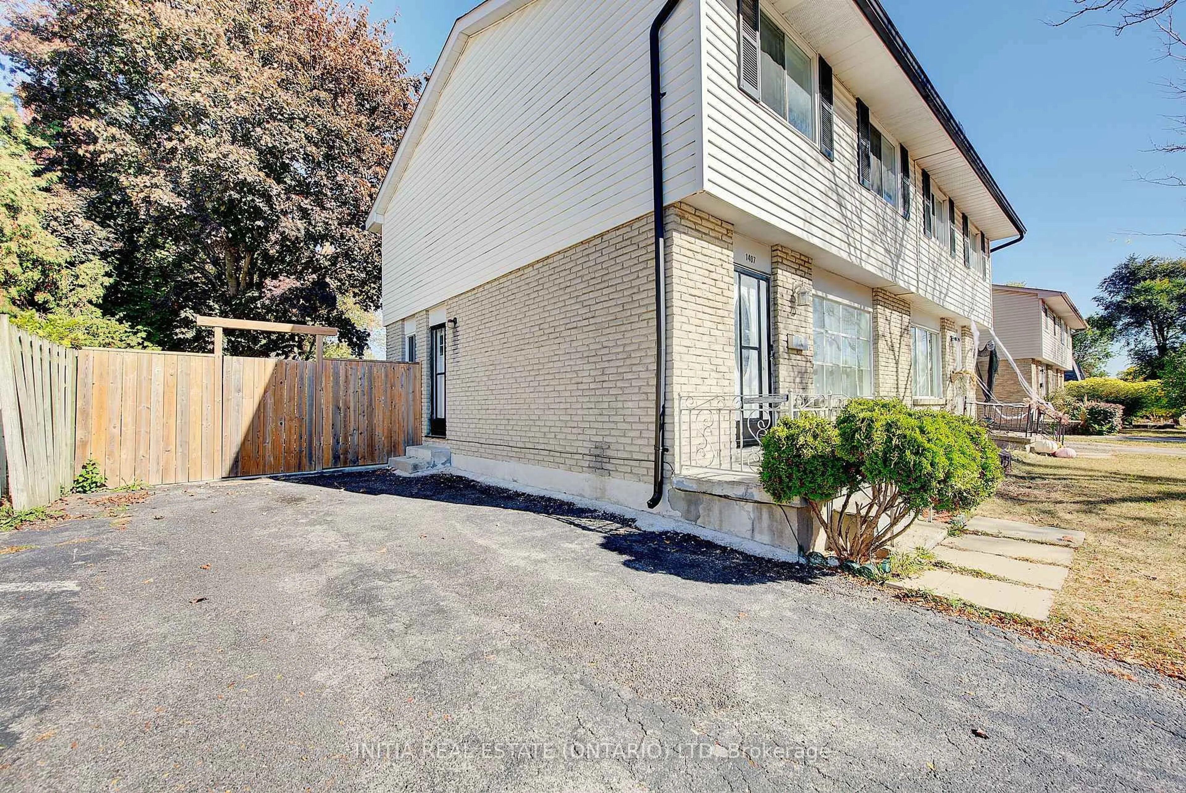1407 Jalna Blvd, London South, Ontario N6E 2G4
Contact us about this property
Highlights
Estimated valueThis is the price Wahi expects this property to sell for.
The calculation is powered by our Instant Home Value Estimate, which uses current market and property price trends to estimate your home’s value with a 90% accuracy rate.Not available
Price/Sqft$394/sqft
Monthly cost
Open Calculator

Curious about what homes are selling for in this area?
Get a report on comparable homes with helpful insights and trends.
+4
Properties sold*
$548K
Median sold price*
*Based on last 30 days
Description
Welcome to this beautifully renovated semi-detached home located in one of South London's most sought after neighbourhoods. Completely updated from top to bottom since 2019, this move-in-ready home features modern finishes and thoughtful upgrades throughout.The main floor offers an open-concept layout with a stunning gourmet kitchen (installed in 2022), newer appliances (2019), and a bright dining area that flows seamlessly into the living space perfect for entertaining. A stylish powder room completes the main level.Upstairs, you will find three spacious bedrooms and a beautifully updated 4-piece bathroom. The fully finished basement includes a large recreation room, ideal for guests or family gatherings, along with an additional shower.This carpet-free home boasts updated flooring throughout, a new roof (2021) with drain pipes and gutter covers, attic insulation (2021), a newer electrical breaker panel, and a brand-new furnace (2025). Enjoy the outdoors on your newer backyard deck overlooking a large, fully fenced yard perfect for kids, pets, and summer entertaining.This property offers exceptional convenience and accessibility. The school bus services both Secondary and High School, while the public bus provides direct access to Western University. You'll also appreciate being close to White Oaks Mall, the Public Library, and Fanshawe College South Campus.Truly a turnkey home that combines comfort, quality, and an unbeatable location, this property is perfect for families or as a smart investment opportunity. Just move in and enjoy.
Property Details
Interior
Features
Main Floor
Kitchen
3.65 x 2.43Living
3.98 x 4.72Dining
3.86 x 2.13Exterior
Features
Parking
Garage spaces -
Garage type -
Total parking spaces 2
Property History
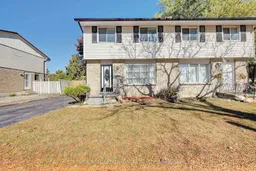 38
38