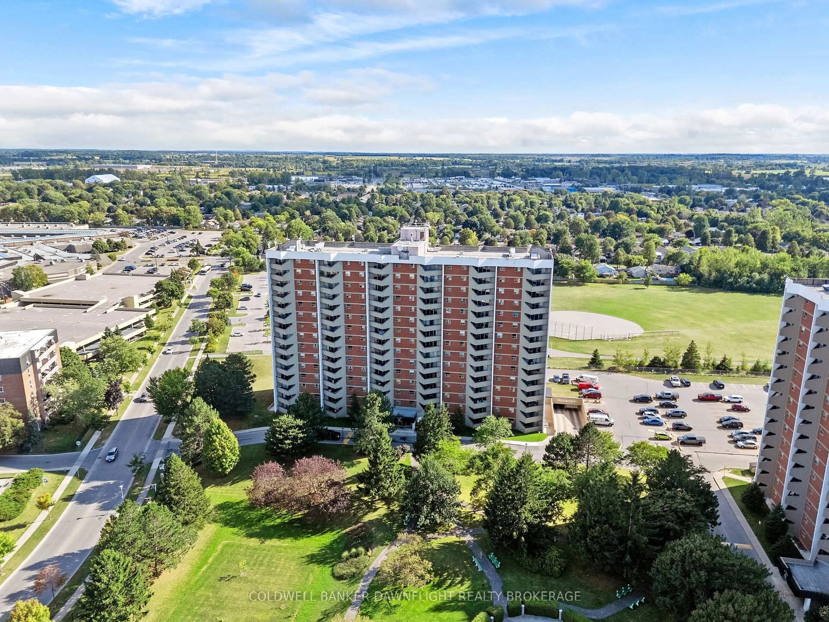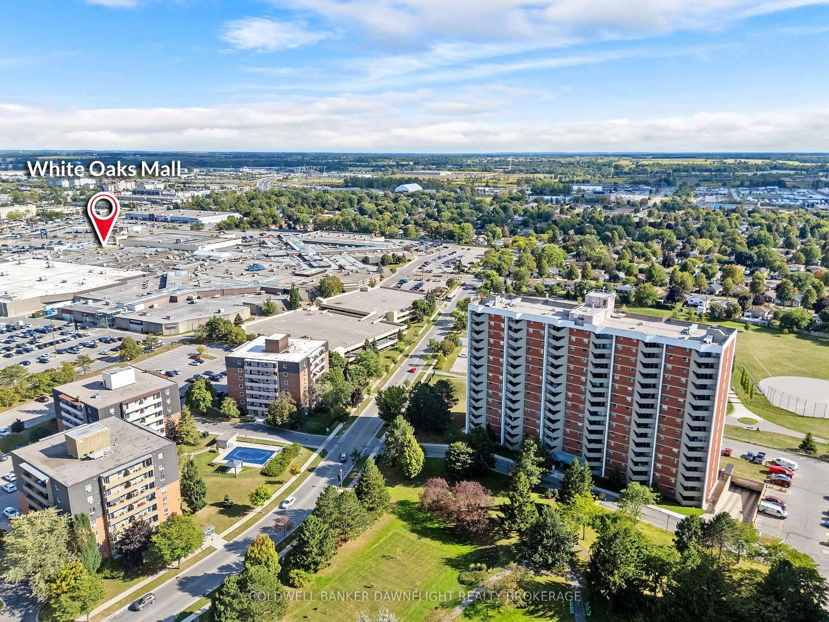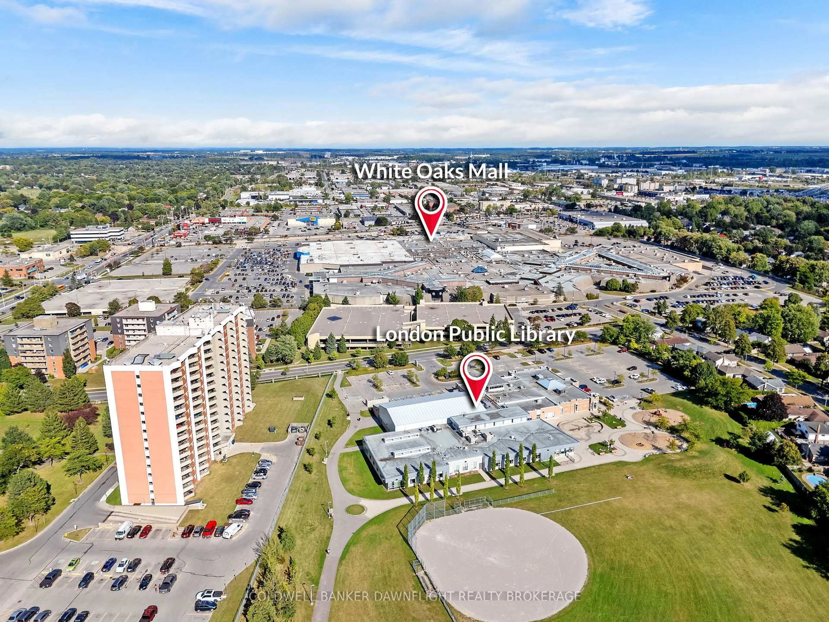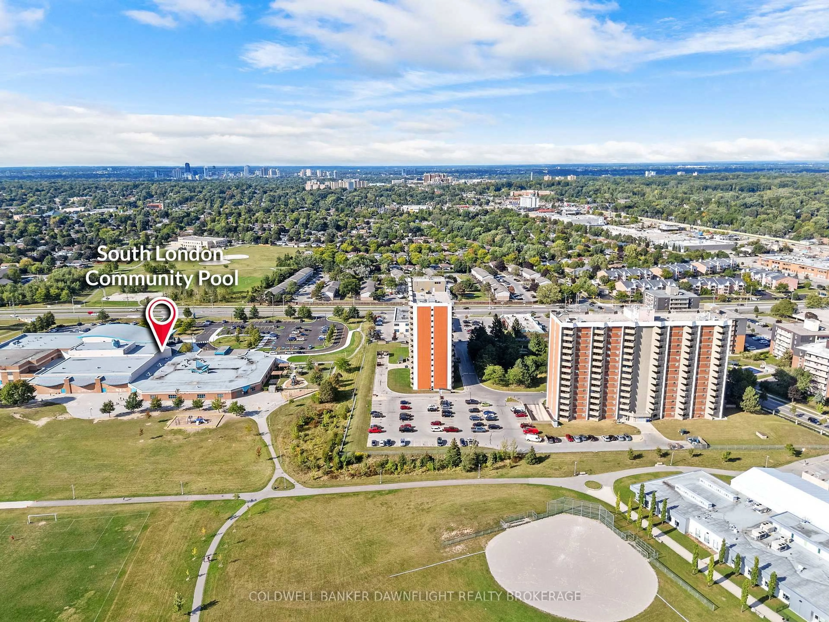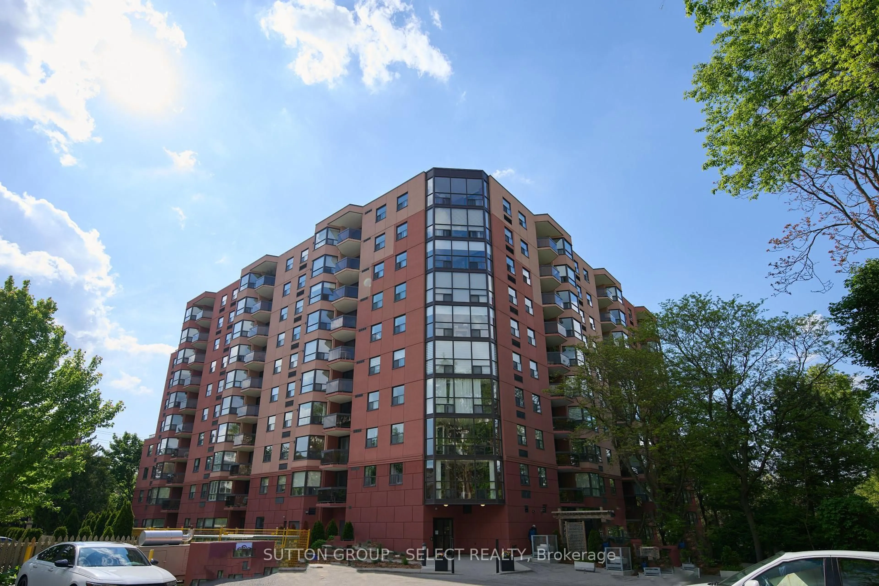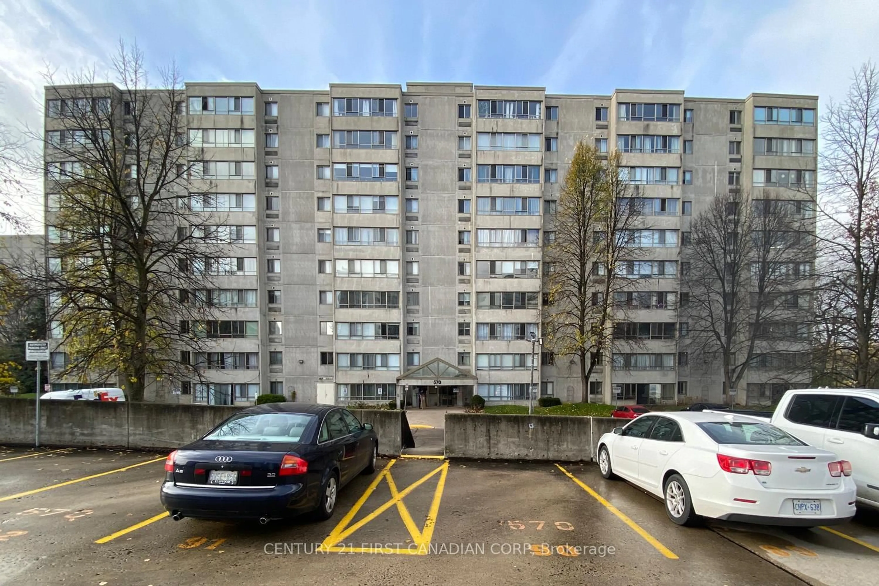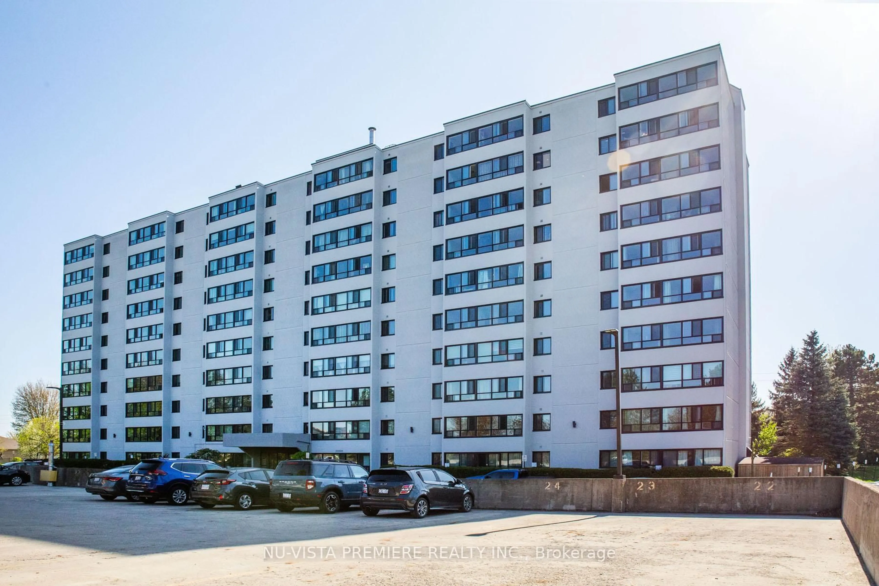1105 Jalna Blvd #1103, London South, Ontario N6E 2S9
Contact us about this property
Highlights
Estimated valueThis is the price Wahi expects this property to sell for.
The calculation is powered by our Instant Home Value Estimate, which uses current market and property price trends to estimate your home’s value with a 90% accuracy rate.Not available
Price/Sqft$354/sqft
Monthly cost
Open Calculator

Curious about what homes are selling for in this area?
Get a report on comparable homes with helpful insights and trends.
+7
Properties sold*
$361K
Median sold price*
*Based on last 30 days
Description
Welcome to 1103-1105 Jalna Boulevard, Village at the Pines Community. This beautifully maintained north-facing 2-bedroom condo on the 11th floor offers comfort, style, and convenience. The open layout features a modernized kitchen with an adjoining dining area perfect for meal prep and entertaining. The spacious living room is filled with natural light from extra-large patio doors leading to an enclosed balcony with year-round views. Both bedrooms are generously sized with ample storage, complemented by a well-appointed 4-piece bath. Enjoy underground parking with a car wash station. All utilities - water, hydro, heat and building insurance are included in the condo fees ($706), making budgeting simple. Residents also have access to convenient common-area laundry facilities. Perfectly located close to all amenities, this home is just steps away from all you will need. In close proximities to White Oaks Mall, grocery stores, schools, parks, tennis and basketball courts, skateboard park, South London Community Centre, and library, with easy access to HWY 401, major bus routes, and Victoria Hospital. An ideal choice for low-maintenance living in a prime location.
Property Details
Interior
Features
Main Floor
Dining
2.43 x 2.92Living
3.69 x 4.38Kitchen
2.43 x 3.12Foyer
3.52 x 1.66Exterior
Features
Parking
Garage spaces 1
Garage type Underground
Other parking spaces 0
Total parking spaces 1
Condo Details
Amenities
Car Wash, Elevator, Visitor Parking
Inclusions
Property History
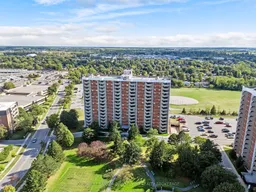 38
38