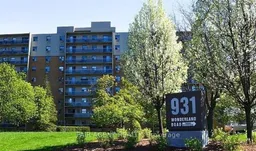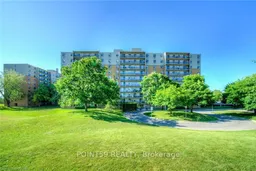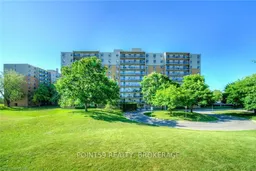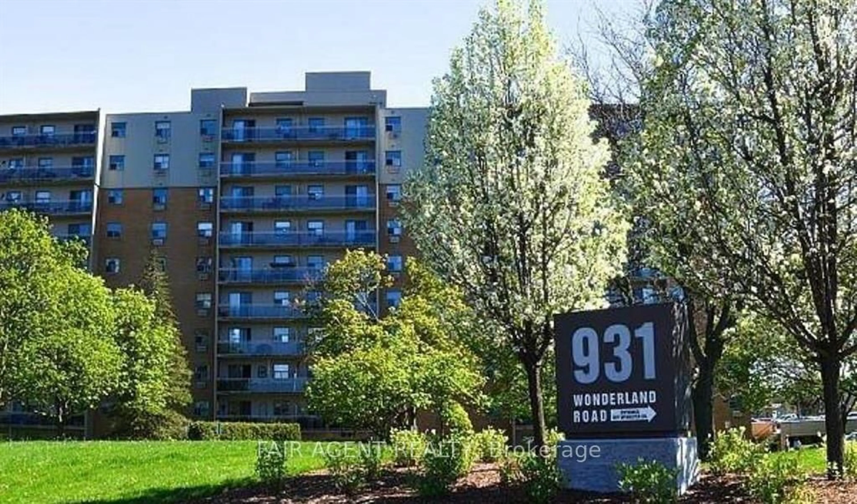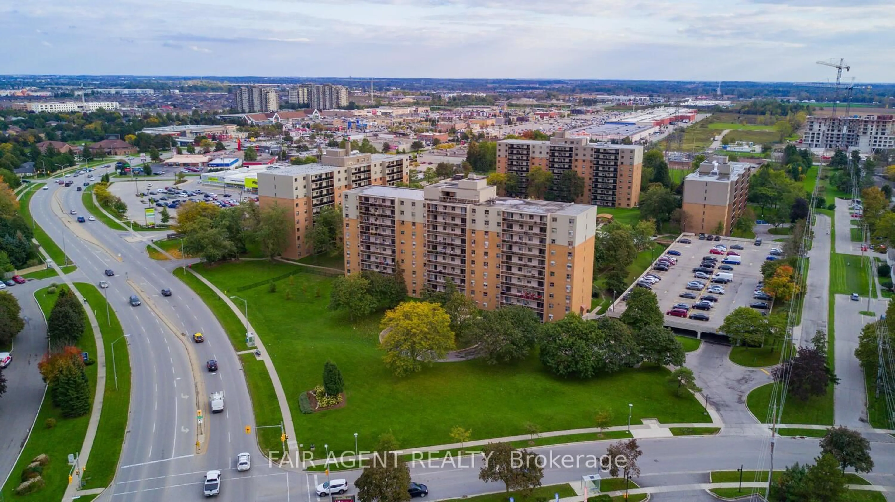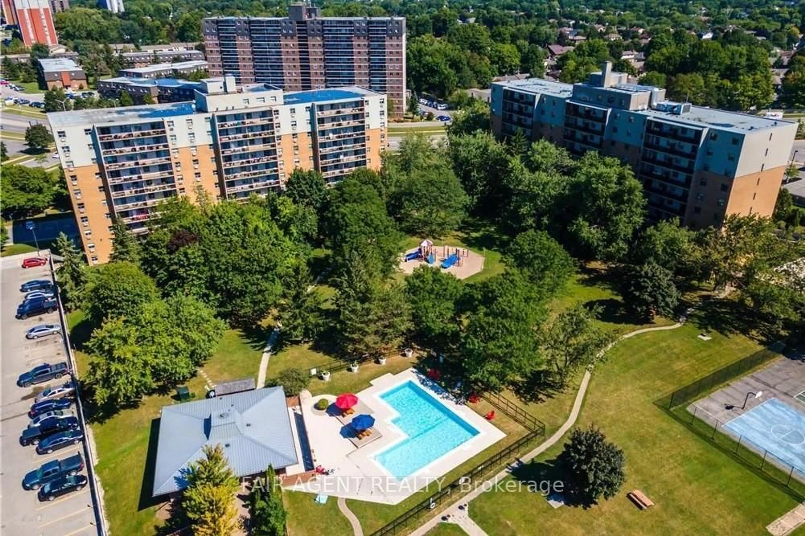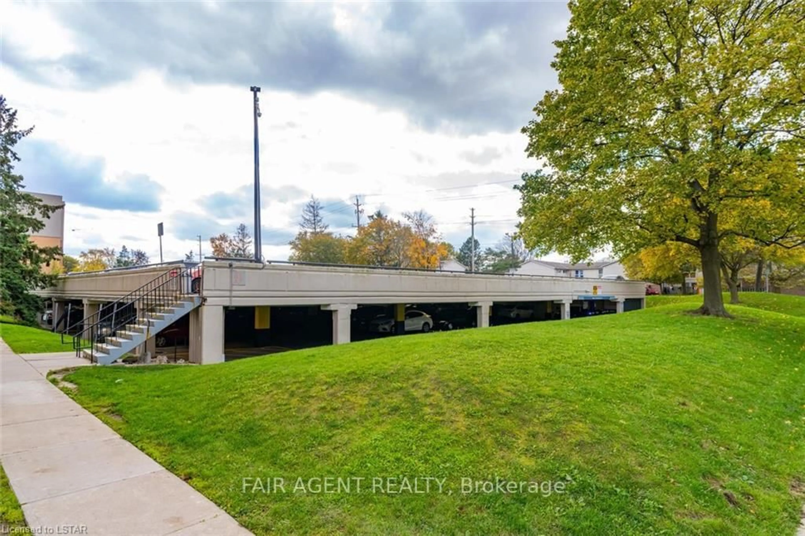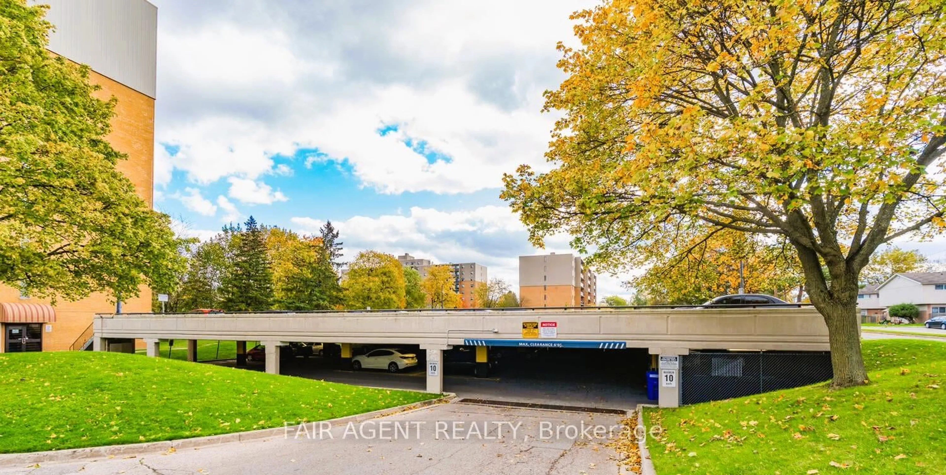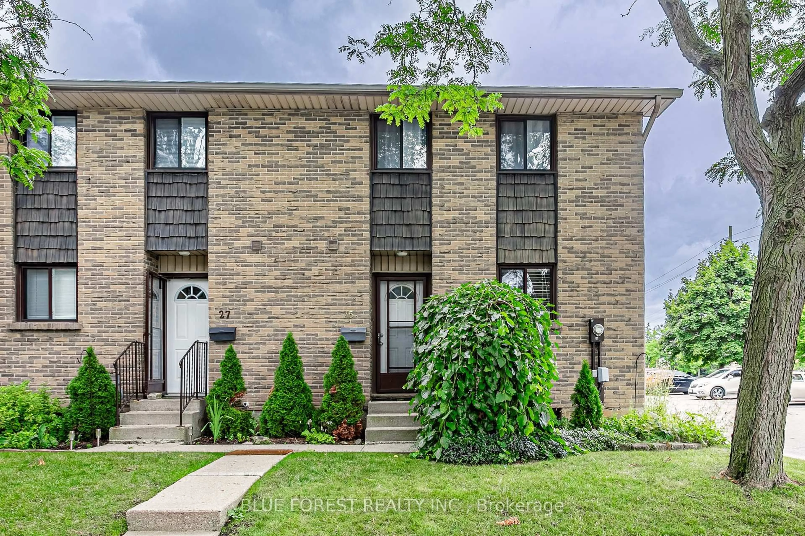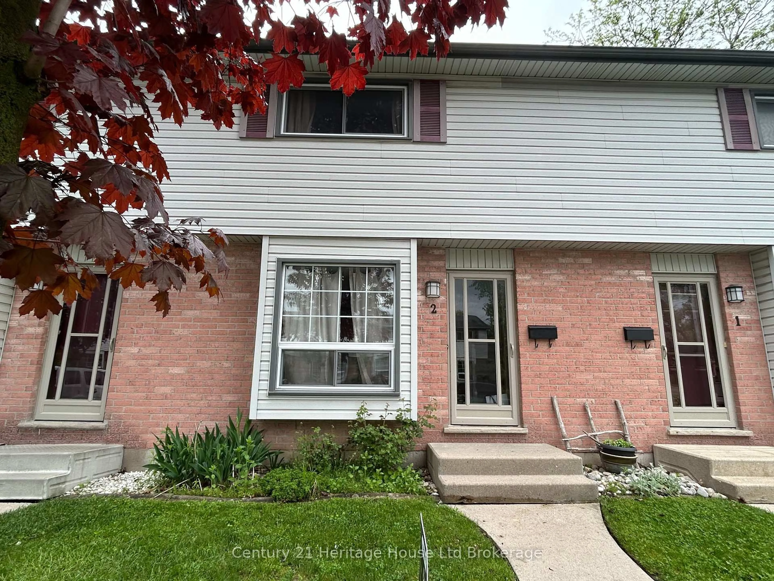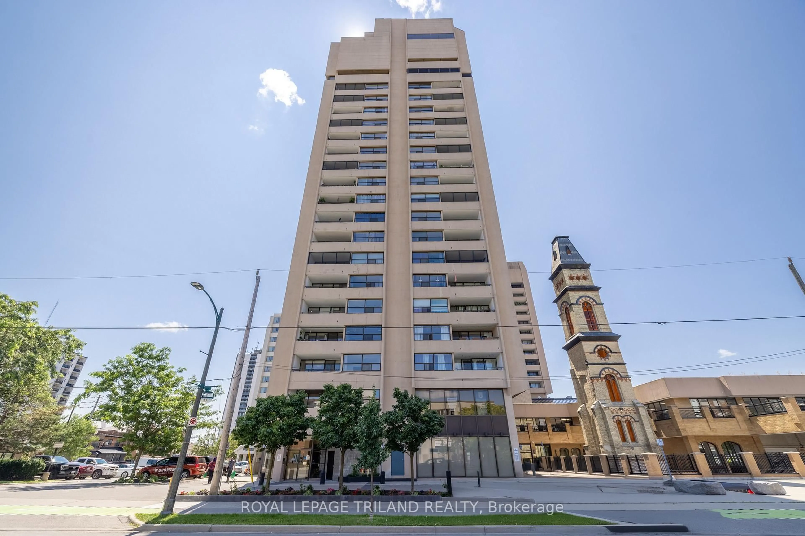931 WONDERLAND Rd #410, London South, Ontario N6K 2X6
Contact us about this property
Highlights
Estimated valueThis is the price Wahi expects this property to sell for.
The calculation is powered by our Instant Home Value Estimate, which uses current market and property price trends to estimate your home’s value with a 90% accuracy rate.Not available
Price/Sqft$338/sqft
Monthly cost
Open Calculator

Curious about what homes are selling for in this area?
Get a report on comparable homes with helpful insights and trends.
+2
Properties sold*
$340K
Median sold price*
*Based on last 30 days
Description
AMAZING LOCATION! This exceptional 2-bedroom with underground parking and party-room condo in the sought-after Greater Westmount neighborhood combines modern convenience with serene surroundings. Just minutes from Highway 402, Westmount Mall, Freshco, bus routes, and the Bostwick YMCA, this location offers easy access to everything you need! Plus, condo fee includes Heat, Hydro and Water! Inside, find sleek stainless steel appliances (including a newer stove and all-in-one washer/dryer), a refreshed bathroom vanity, and bright living space with orange peel ceilings. The updated kitchen features resurfaced cupboards, counter-tops and natural stone back-splash. Additional highlights include vinyl flooring, peel wallpaper, some newer lighting, and a wall-mounted electric fireplace decor! Enjoy the oversized glass balcony with peaceful tree views, plus access to resort-style pool, playground and park-like setting behind the building. The secondary bedroom, currently a home office, offers a large storage closet. Included in the sale: Window blinds, desk, futon sofa, printer table, extra laminate flooring, portable air conditioner and oversized hall wall mirror!
Property Details
Interior
Features
Main Floor
Dining
3.29 x 1.79Living
6.63 x 3.03Br
3.97 x 3.5Br
4.42 x 3.09Exterior
Features
Parking
Garage spaces -
Garage type -
Total parking spaces 1
Condo Details
Amenities
Outdoor Pool, Party/Meeting Room, Tennis Court
Inclusions
Property History
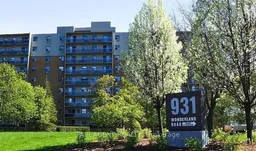 31
31