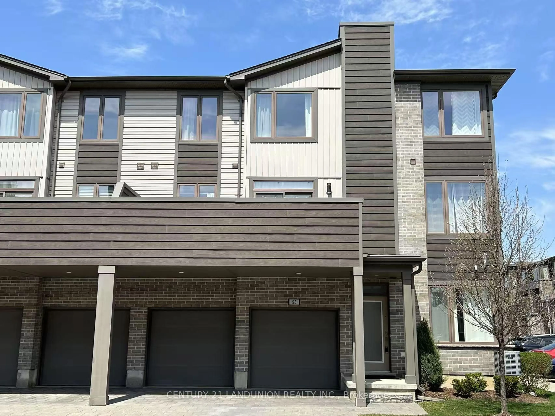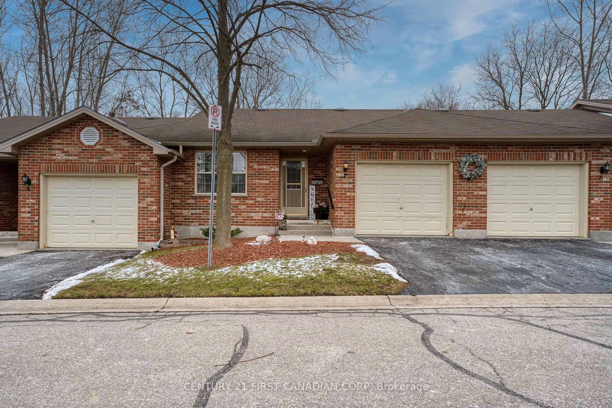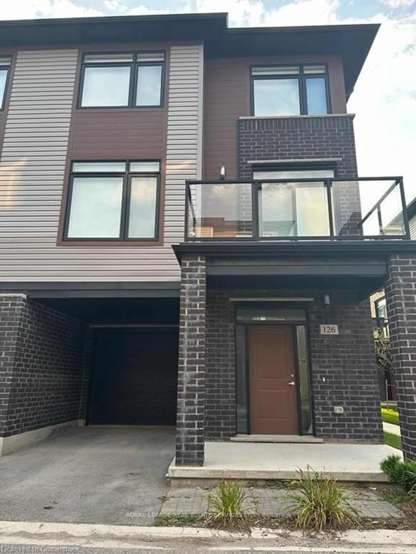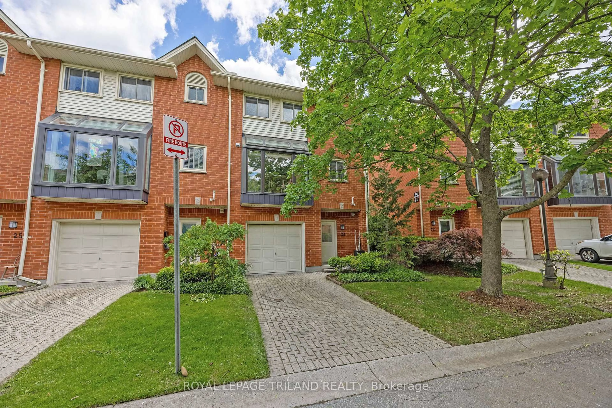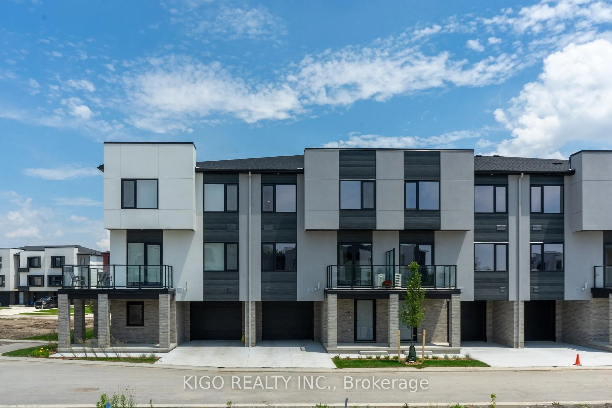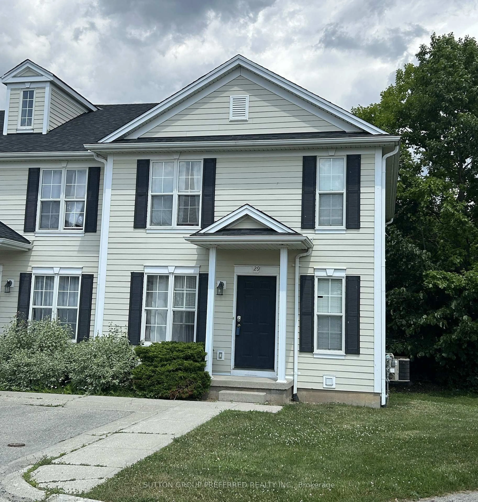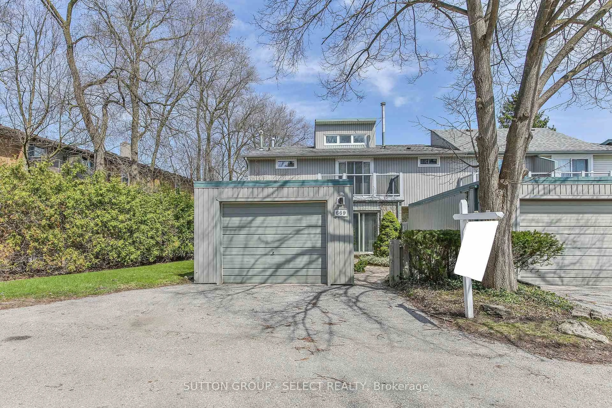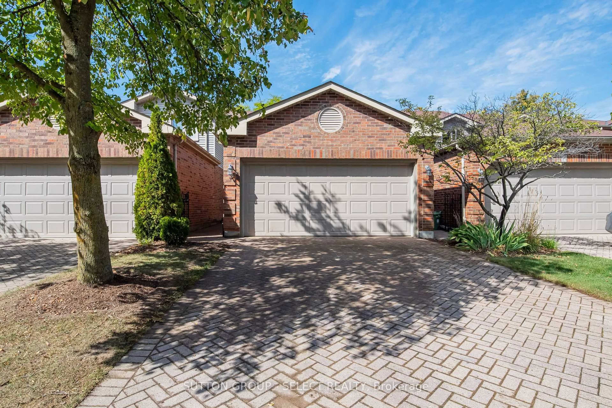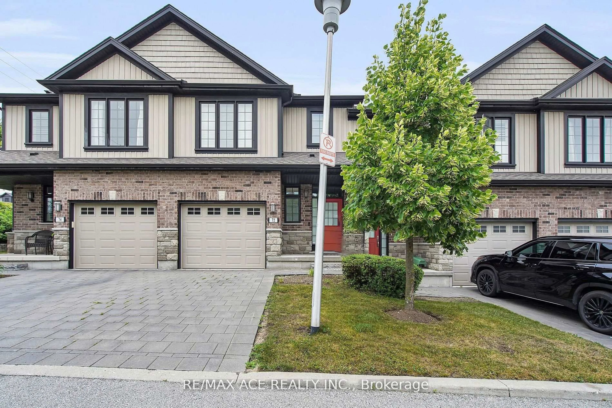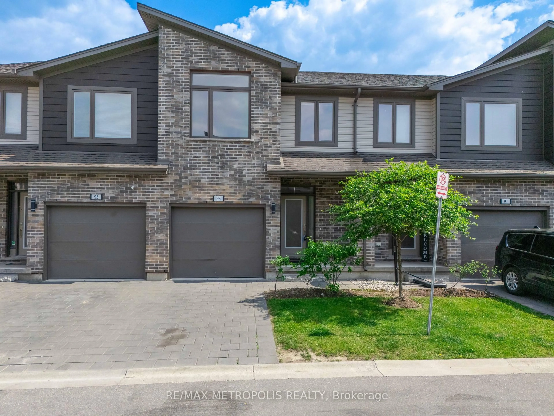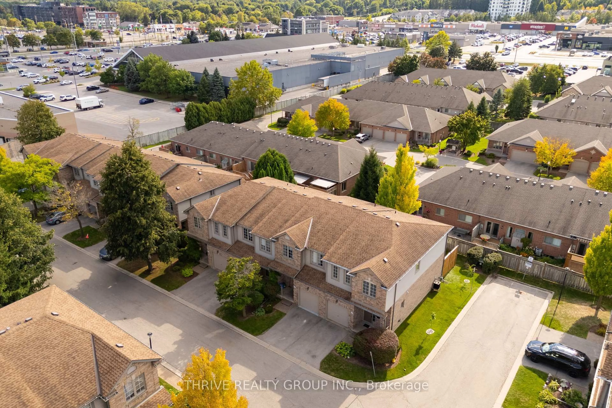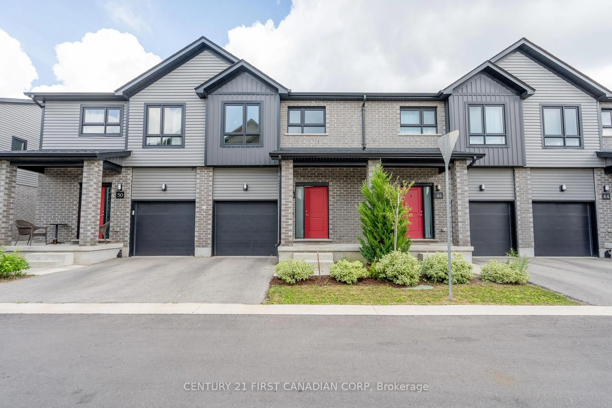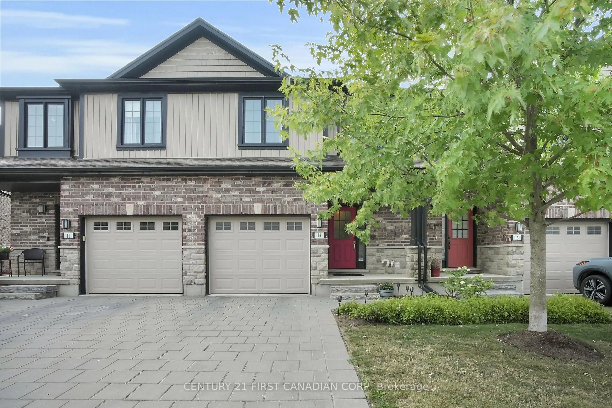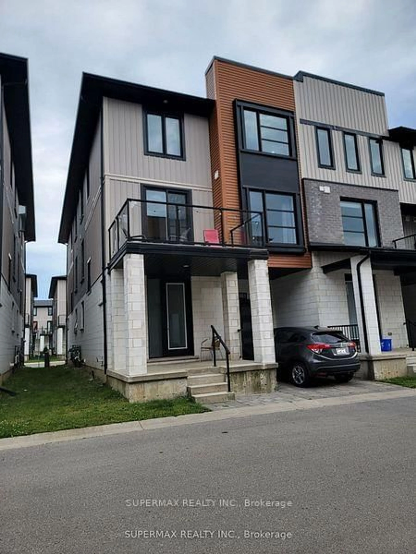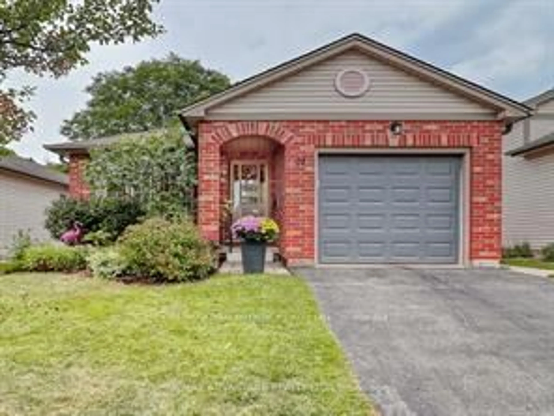Charming Semi-Detached Bungalow Condo- Spacious, Stylish, and move-in ready. Welcome to this beautifully maintained semi-detached condominium, offering the perfect blend of comfort, space, and convenience. This 2-bedroom, 2-bath home features a bright and functional layout, ideal for relaxed living and entertaining. The primary bedroom boasts a private en-suite, offering a peaceful retreat at the end of the day. A freshly painted entryway set a welcoming tone as you step into the main floor, featuring mixed flooring throughout. The large living room with a cozy fireplace is perfect for relaxing evenings, while the separate dining area provides ample space for hosting gatherings with family and friends. The generous eat-in kitchen is flooded with natural light from the oversized sliding glass door, which opens onto a private patio- a perfect spot to enjoy your morning coffee or unwind in quiet solitude. A rare find, this home also includes a detached 2-car garage and a driveway for up to 2 vehicles. Located in a well-maintained condo community, you will enjoy all the benefits of low-maintenance living with the feel of a stand-alone home. Don't miss this opportunity to own a spacious move-in-ready condo with thoughtful features and excellent outdoor space. Book your private showing today!
Inclusions: Washer, dryer, fridge, stove, dishwasher, microwave
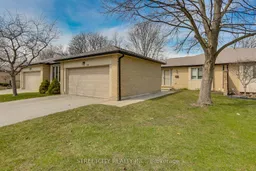 38
38

