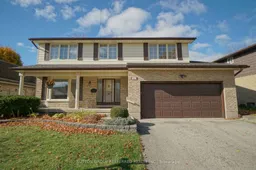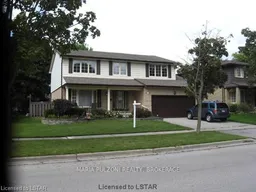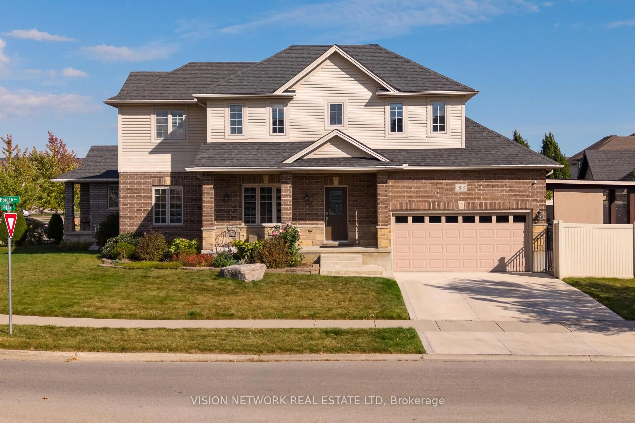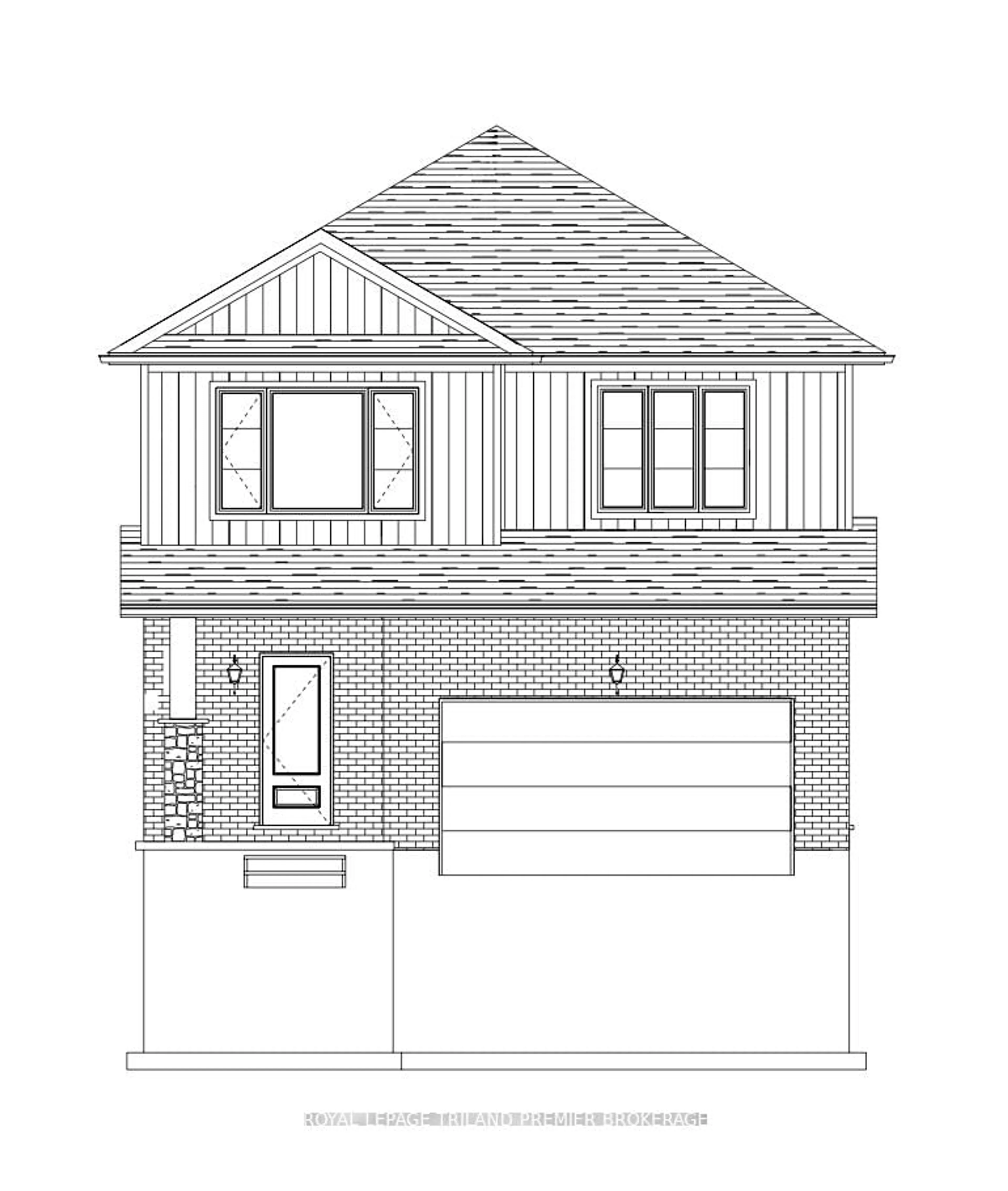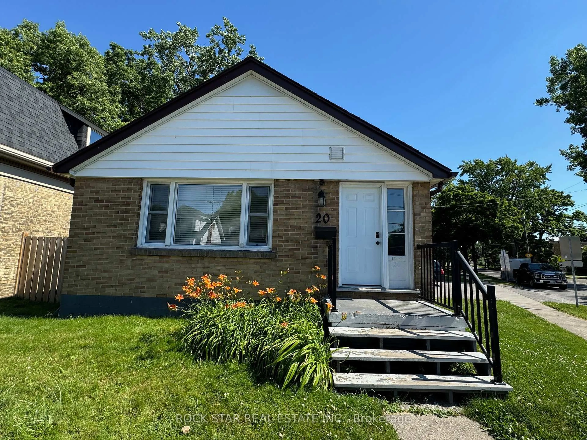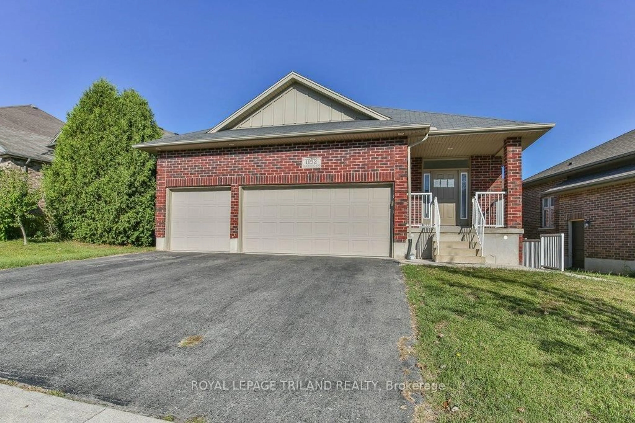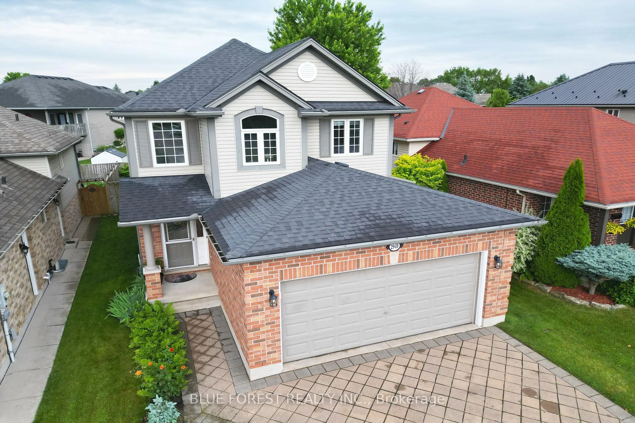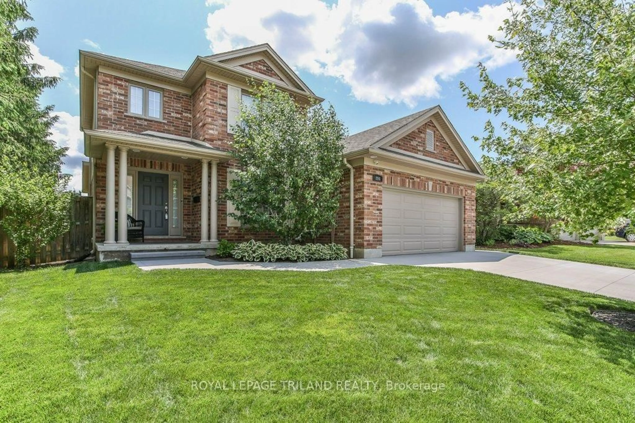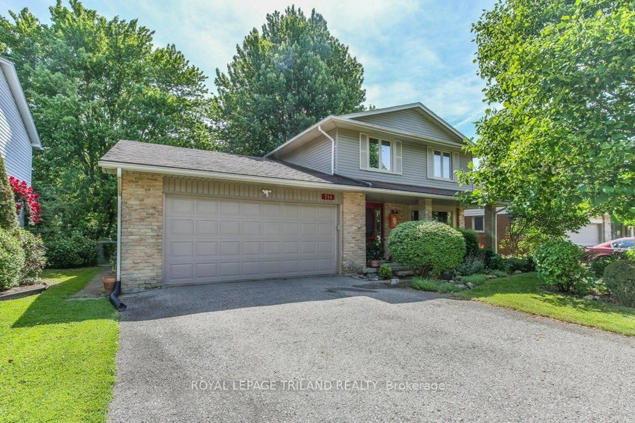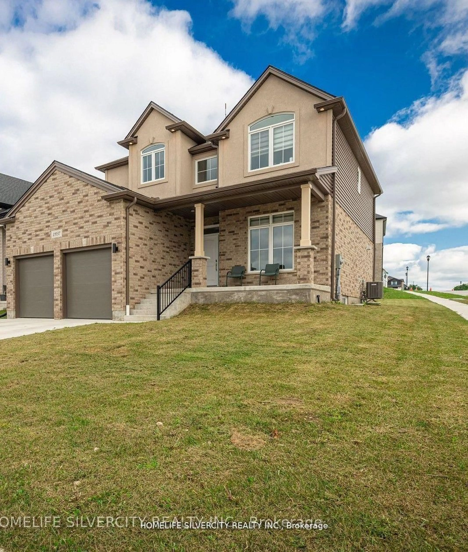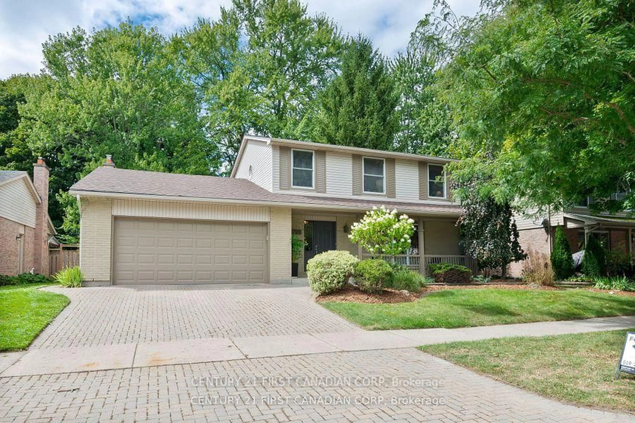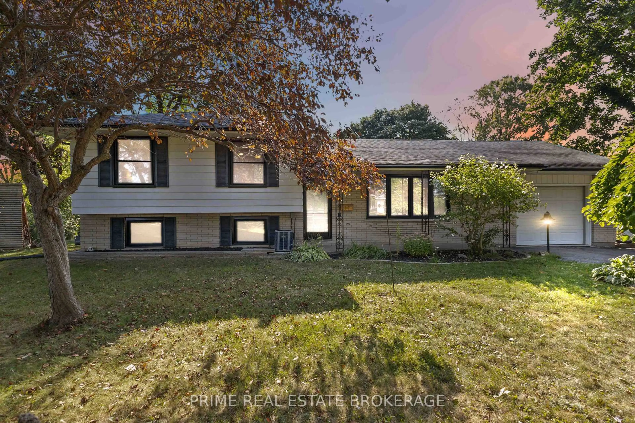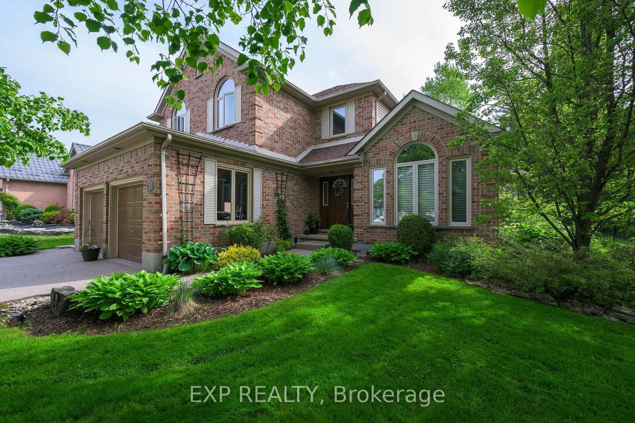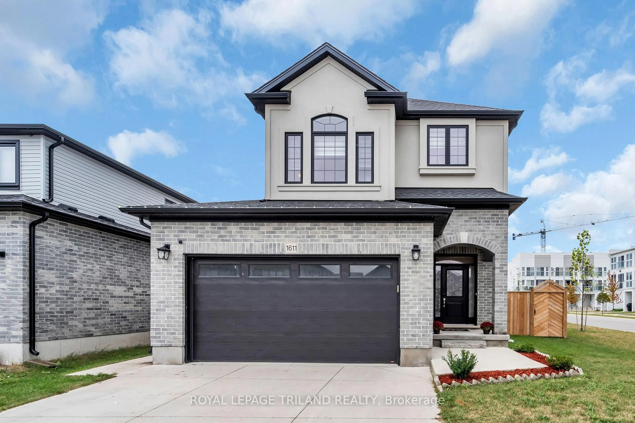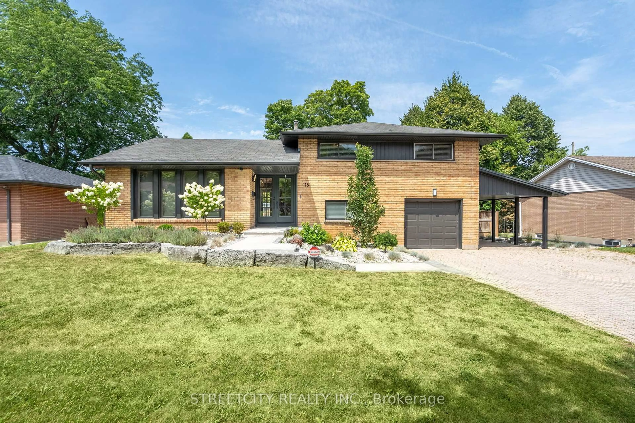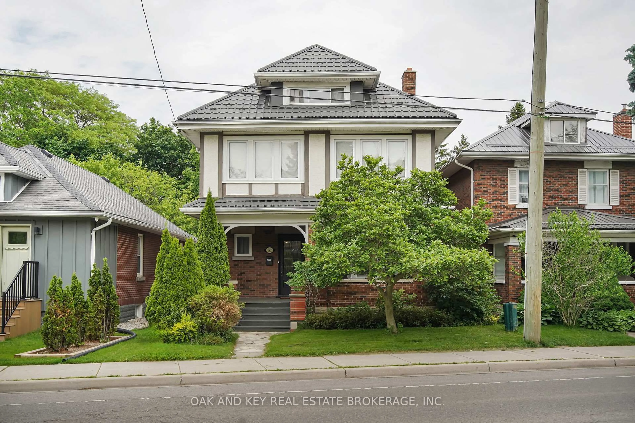Welcome to 707 Cranbrook Road. This stunning, 2 storey, 5 bedroom, 4 bathroom family house is ready to be called home. Looking for enough space for the entire family? Look no further. This well appointed home offers 5 full bedrooms upstairs, a large private yard, double car garage, fully finished lower level (with additional lower level bedroom potential) and an endless list of upgrades/renovations. In 2014 the entire main floor was replaced with gleaming oak hardwood. The kitchen was fully remodelled and opened up into the large adjacent dining room. The main floor powder room is updated as well, and main floor laundry is a bonus. Just wait until you see the beautiful wood burning fireplace in the living room! Dont forget about upstairs. All new carpeting, and both full baths have been beautifully remodelled. The home as a whole has newer baseboards, casing, interior doors, hardware, light fixtures, added pot lighting, receptacles, etc. etc. etc. The list goes on. We're not done yet. Out back features a private fully fenced, tree lined lot that includes a relaxing hot tub! This home has been in the same family for 40+ years. Dont sleep on this one. Book your private showing today!
