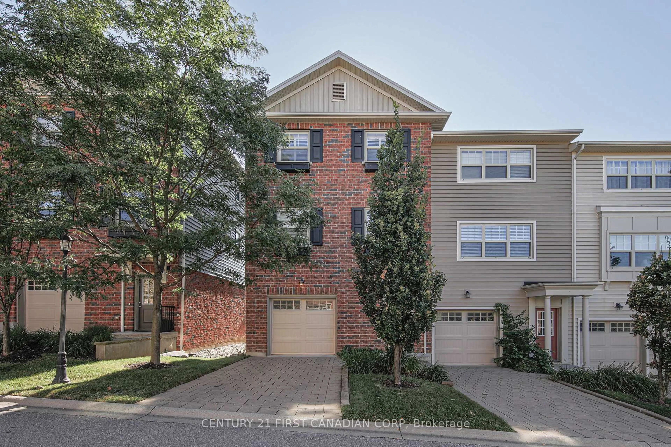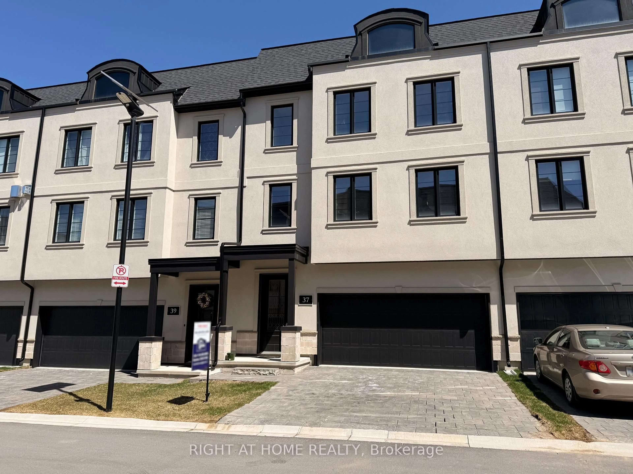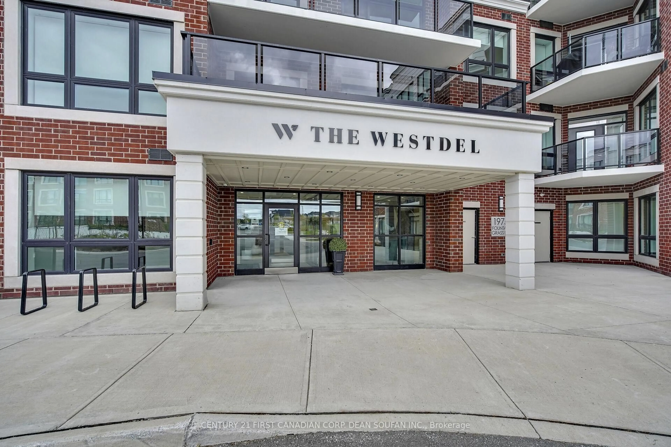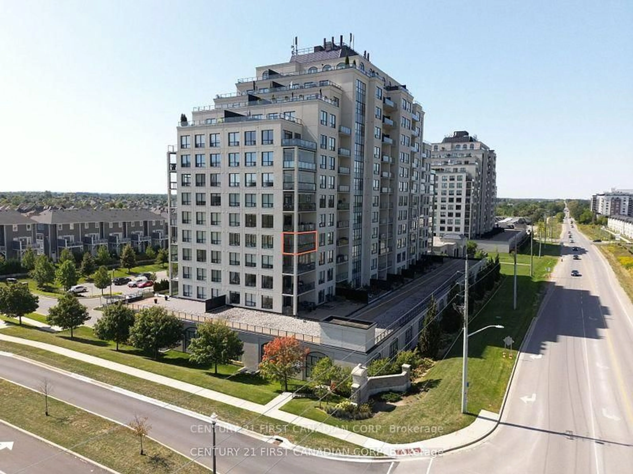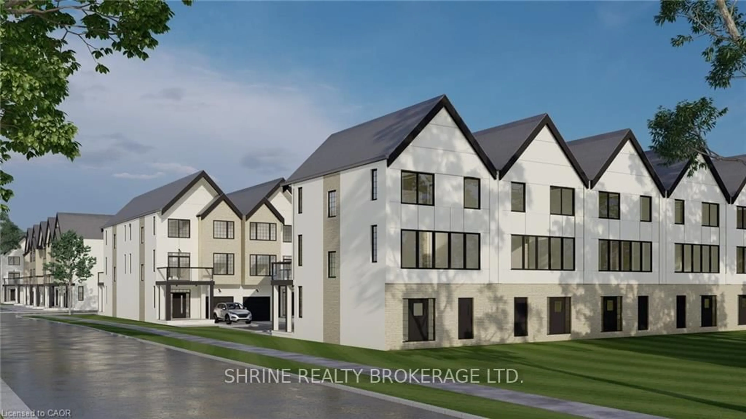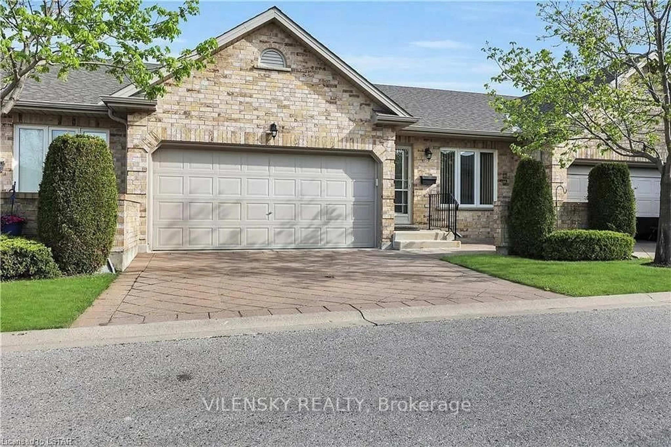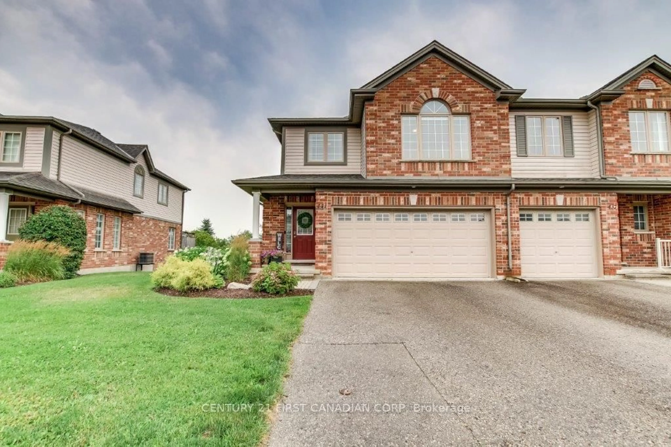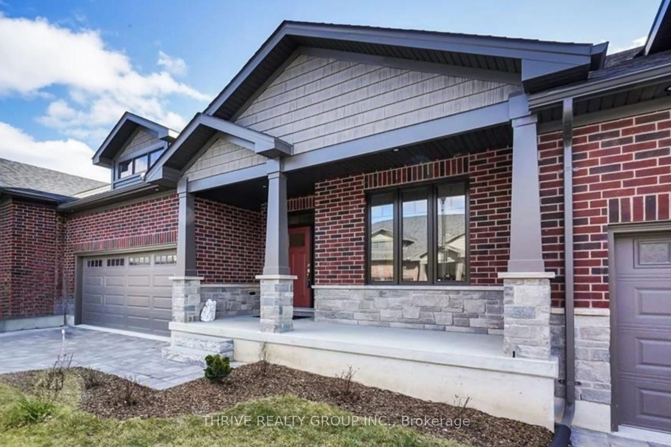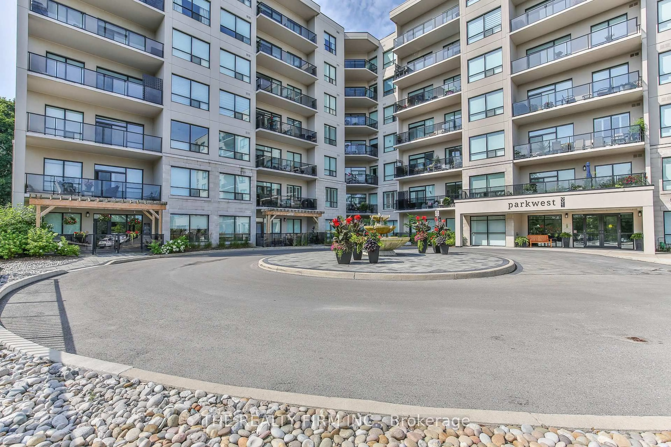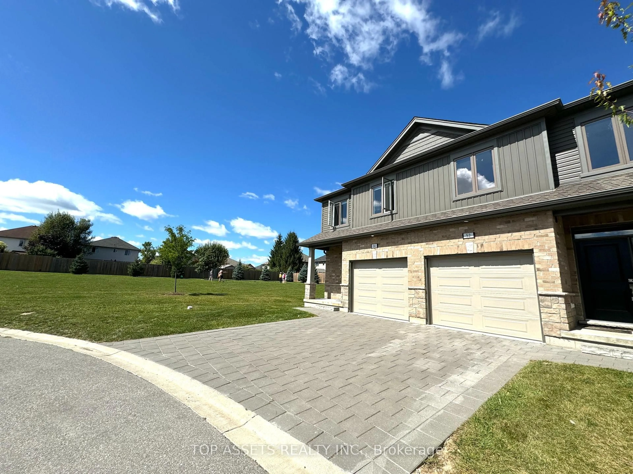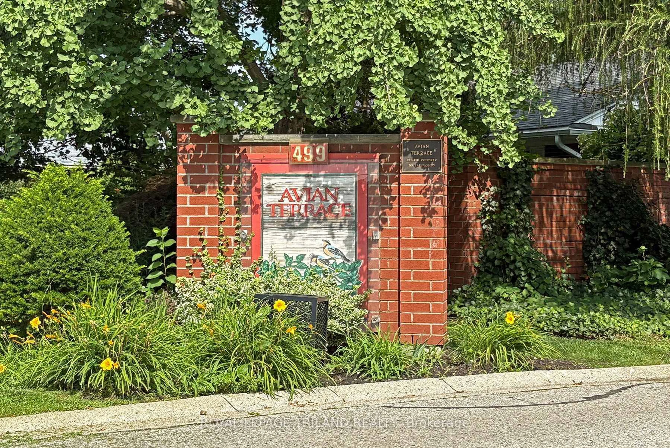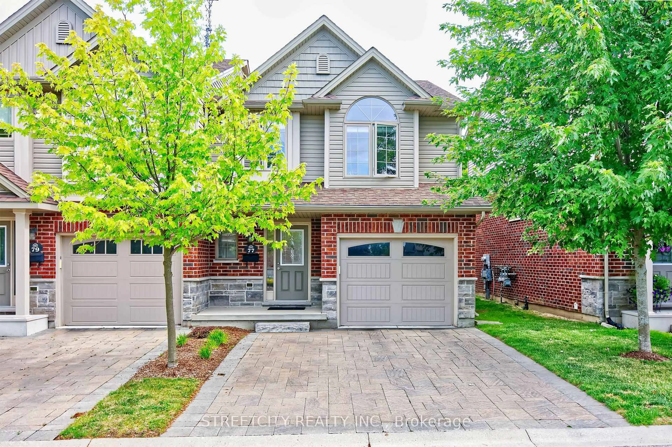Welcome to Unit 5 at 681 Commissioners Rd W, set within the prestigious Rosecliffe Ridge Community of Westmount. This thoroughly updated, detached bungalow-style condo sits on an oversized ravine lot and features 2+1 bedrooms and 3 bathrooms that combines refined interior design with the tranquility of a private, forested backdrop. Nestled in a quiet, well-managed enclave, this home offers sophisticated living with a tree-lined backyard ideal for gardening, entertaining, or relaxing in nature. Perfect for downsizers, professionals, or anyone seeking elegance, privacy, and a peaceful retreat. Inside, the open-concept living space is bathed in natural light and perfect for family gatherings. It is anchored by a custom designed chef-inspired kitchen that showcases a large central island, stainless steel appliances, granite countertops, ceiling-height cabinetry, a gas stove, and B/I wall oven and microwave. The adjoining dining area opens directly to the rear deck, ideal for entertaining family or enjoying your morning coffee with a view. The primary suite features a walk-through closet, and a spa-like ensuite with dual vanities, freestanding soaker tub, and a frameless glass shower. A second main-floor bedroom/den has vaulted pine ceilings, pot lighting, and arched window, adjacent to a stylish 3-piece bath. The main-level laundry nook offers full-sized appliances with built-in cabinetry. The finished lower level features a cozy rec room with a modern feature wall, electric fireplace, and TV mount framed by custom millwork. The lower level continues with a third bedroom featuring a connected home office or study, and a beautifully designed bathroom with a tiled shower and custom vanity. A spacious utility/storage room with a convenient workshop area completes the space. Located close to top-rated Schools, Westmount Shopping, Woodcrest Pool, Parks, and Scenic Trails, this home delivers effortless, upscale living in one of London's most desirable neighbourhoods.
Inclusions: S/S Refrigerator, Built-in S/S Microwave, Built-in S/S Oven, Gas Stove, Built-in Range Hood, S/S Dishwasher, Washer & Dryer, Hot Water Tank Owned, Light Fixtures, Window Coverings
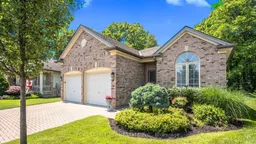 50
50

