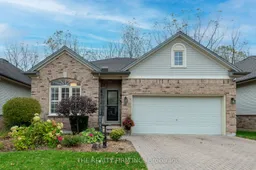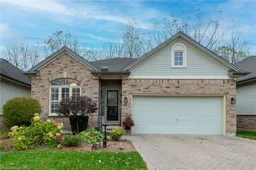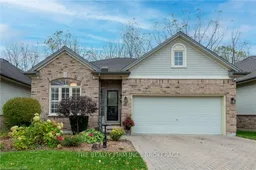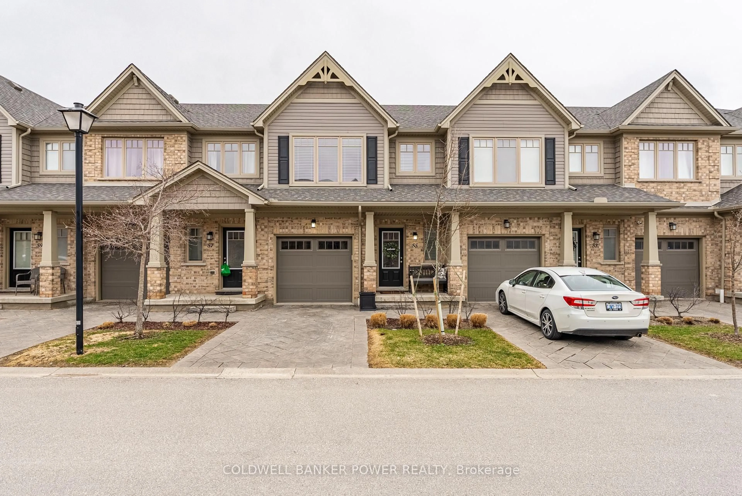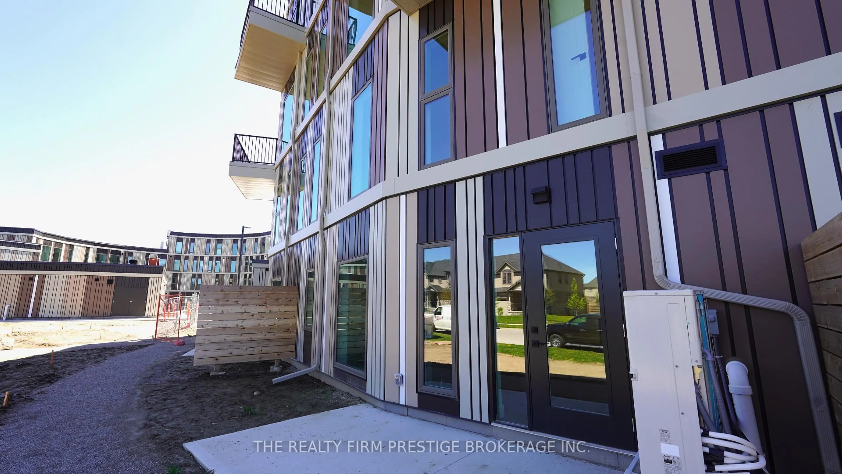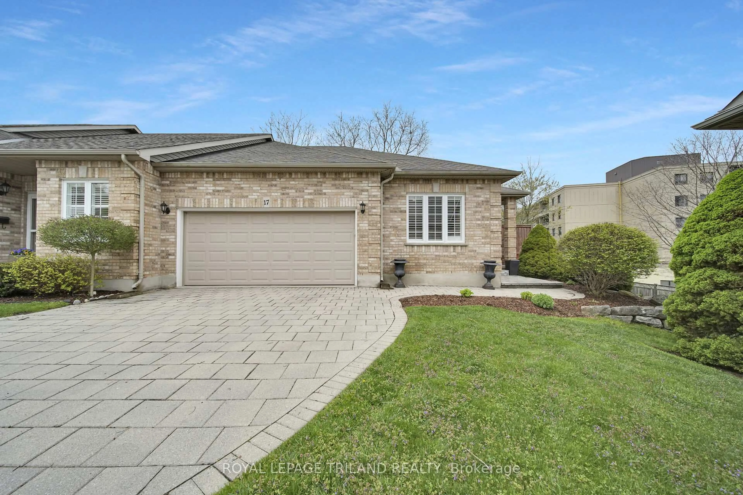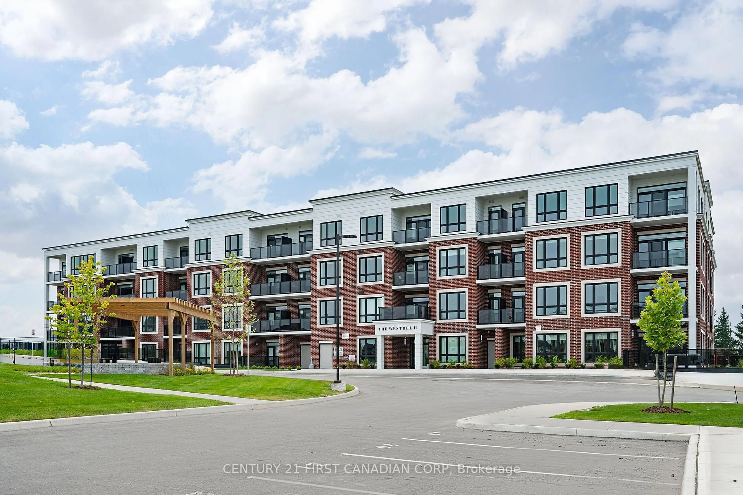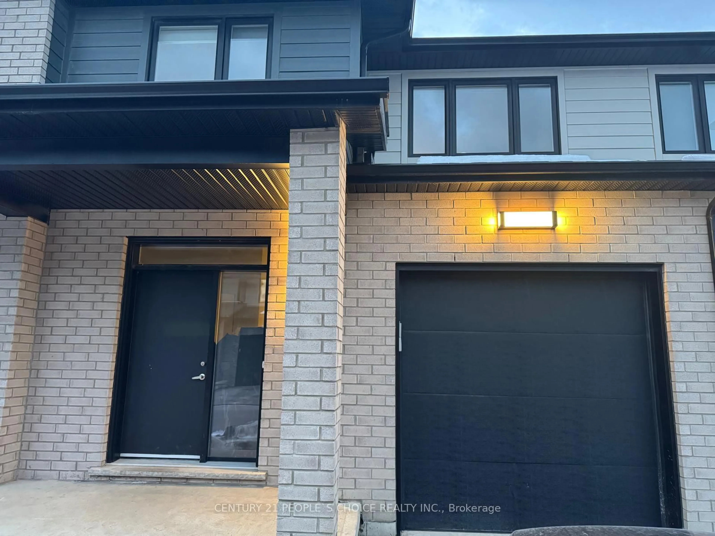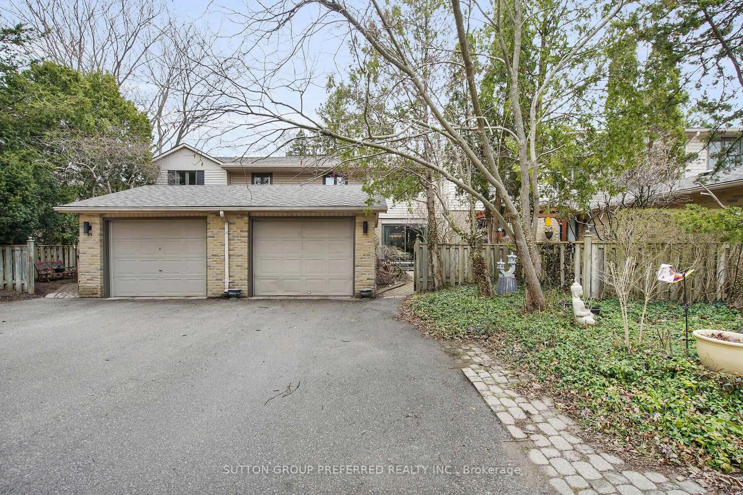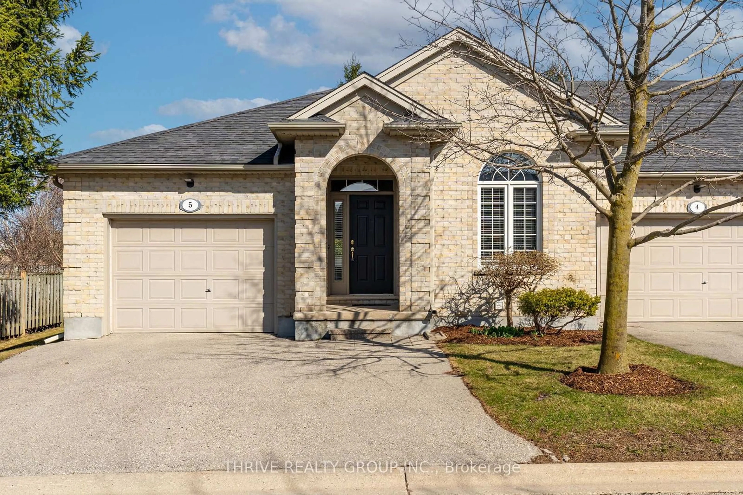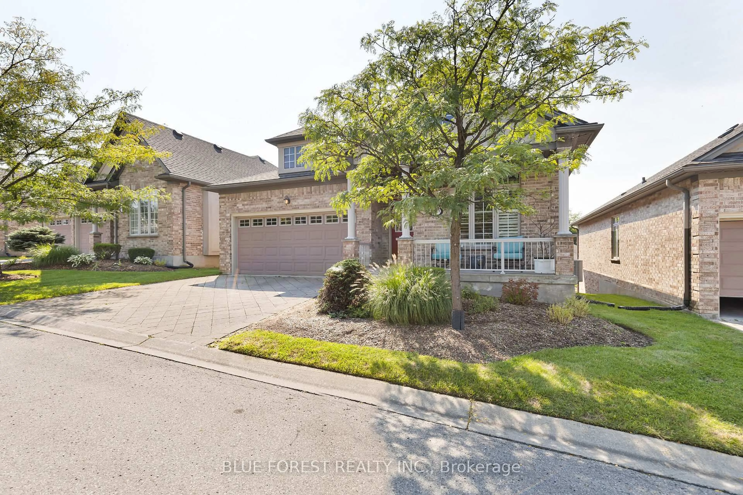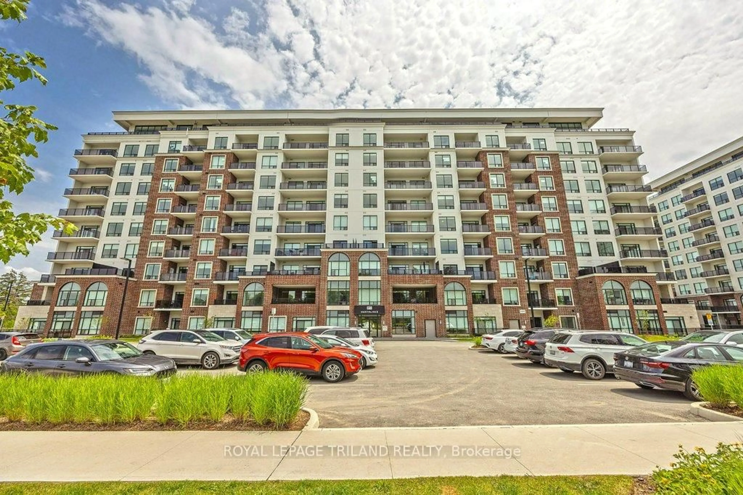Rosecliffe Ridge presents 11-681 Commissioners Rd W, a detached condo, in a pet friendly complex, that embodies pristine and meticulous care. This stunning dwelling is home to 2+1 bedrooms and 3 full baths, thoughtfully designed with functionality and convenience. Inside, you are immediately greeted with notable features such as a spacious foyer, beautiful hardwood, and updated California shutters. The L-shaped kitchen is bright and inviting, exhibiting crisp white cupboards with thoughtfully integrated built-ins, granite countertops, island, storage pantry plus additional room for a breakfast/bistro table. Adjacent the kitchen is formal dining for entertaining, and a bright yet relaxing living room with a cozy gas fireplace, overlooking the ravine in the rear of the home, West facing. The primary bedroom is expansive, hosting a walk-in closet adorned with built-in shelving and a fully renovated 4pc ensuite with quartz countertops. Completing this level is main floor laundry, ceiling solar tubes allowing more natural light, an additional renovated 3pc bath including a walk-in shower and a second bedroom that serves as a versatile space, whether as a guest room, home office, or, as its currently utilized, a dressing and glam room. Lower level is equally as impressive with a large family recreation room with a gas fireplace, a third bedroom, and a fully renovated 3pc bath. Utility area is turnkey with an abundance of storage space, owned HWT (2016) and BRAND-NEW furnace & AC (2022) PLUS a secondary laundry area. Completing this remarkable property is an attached double car garage and an incredible backyard space boasting an electric awning and a sprawling 27ft deck backing onto a private wooded ravine. Awesome location close to all South End amenities including Victoria Hospital, Springbank Park, White Oaks Mall, Restaurants, schools, Costco, quick access to HWY 401/402 and more.
