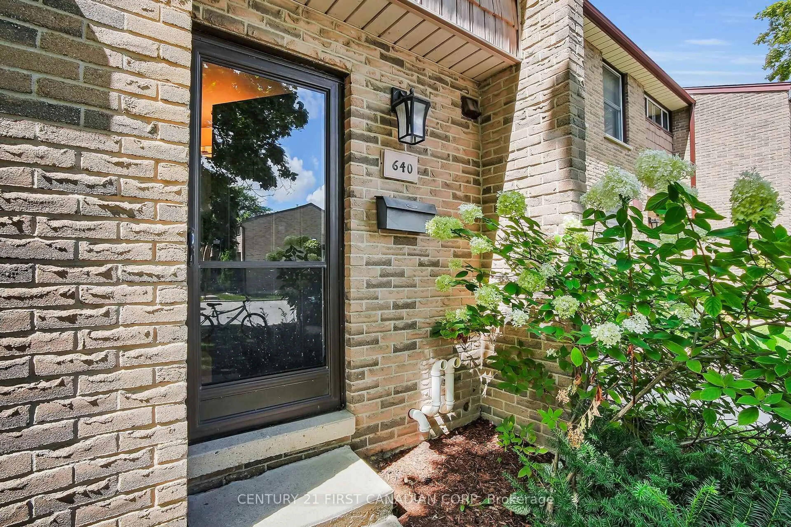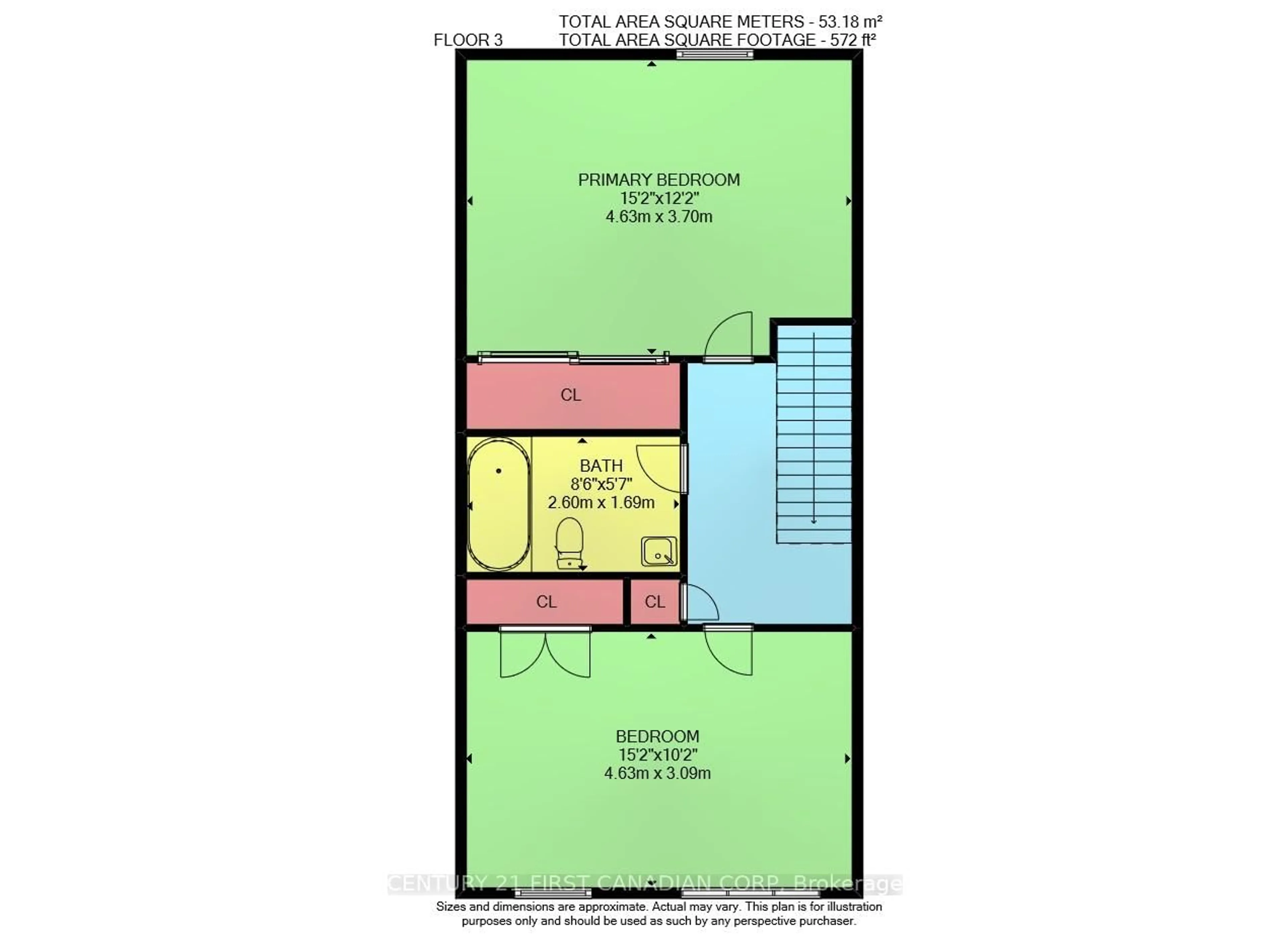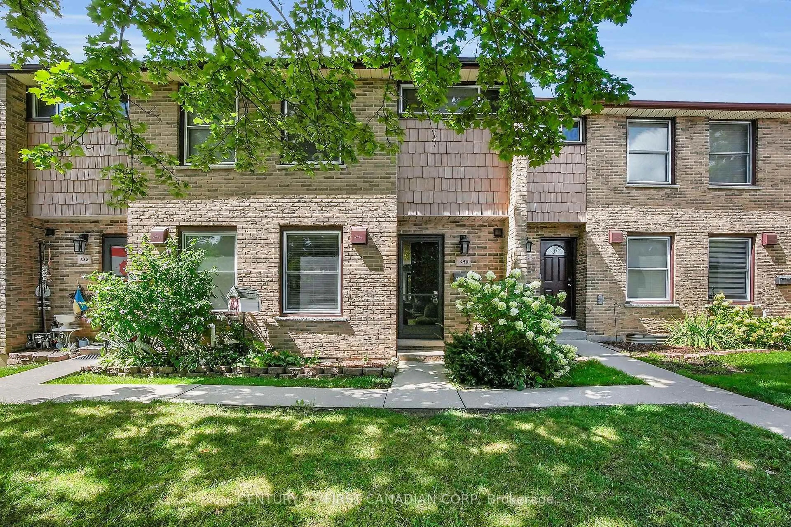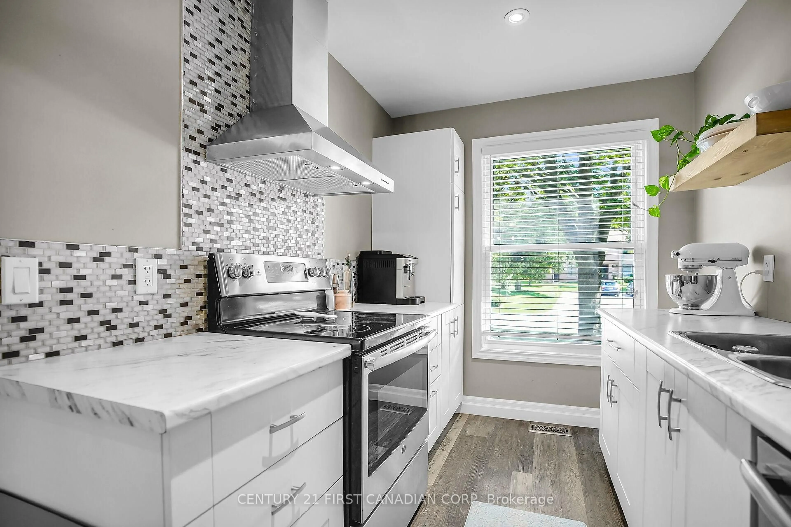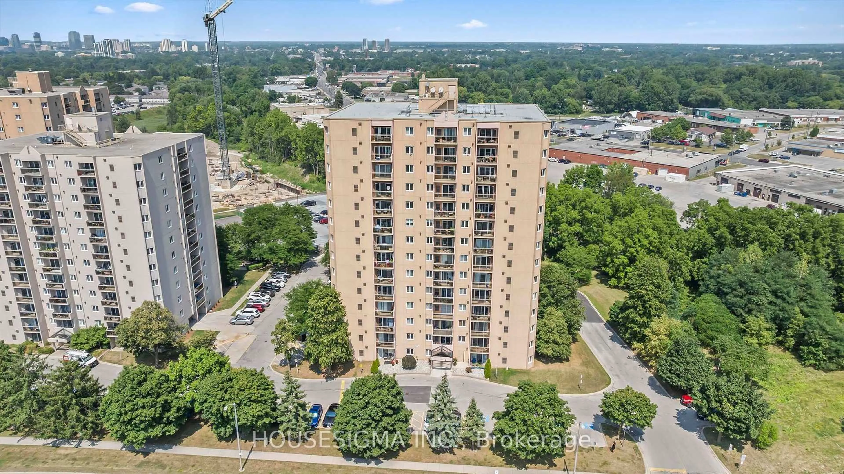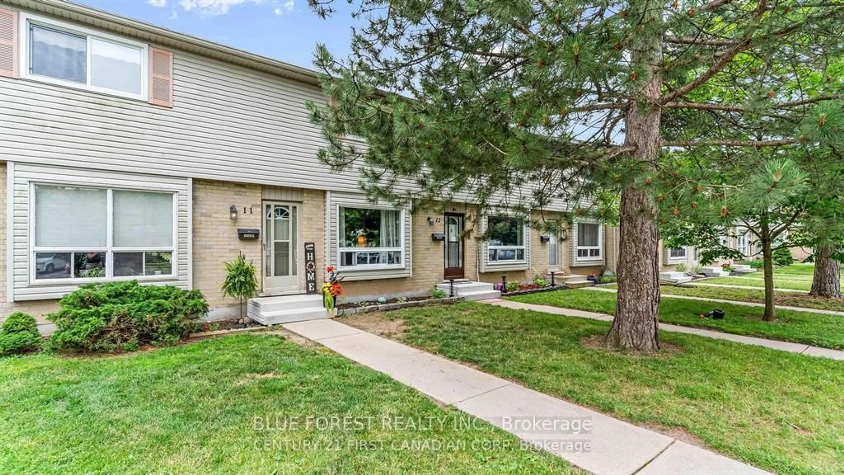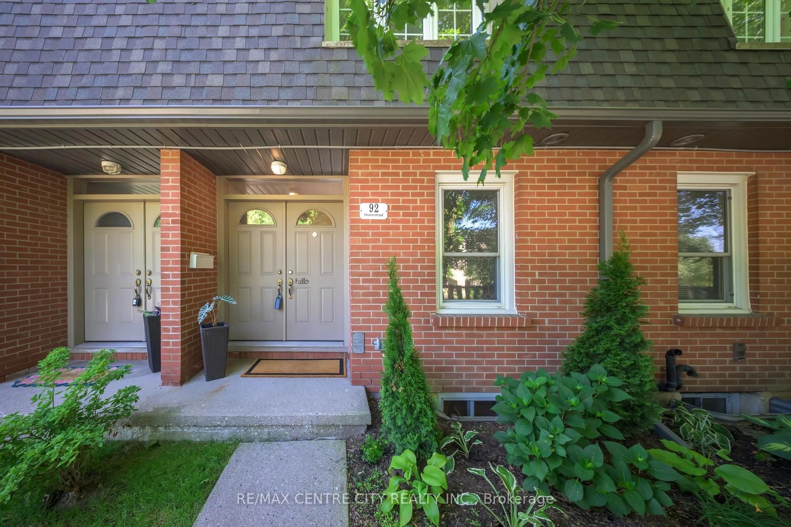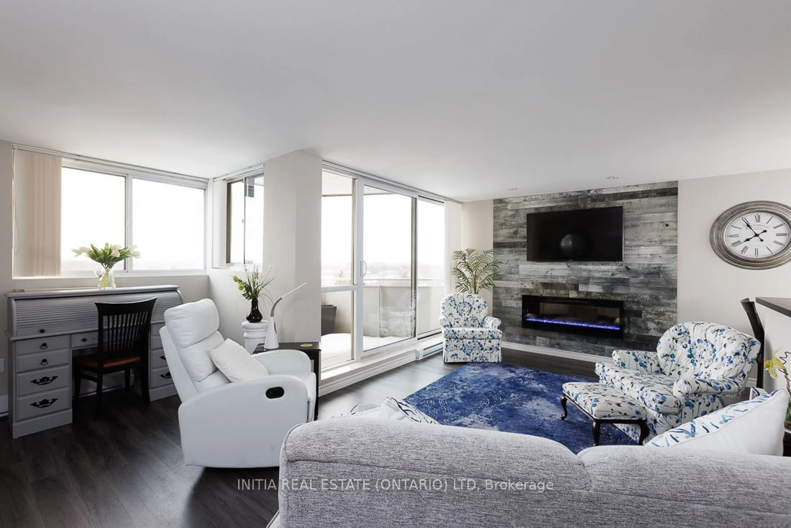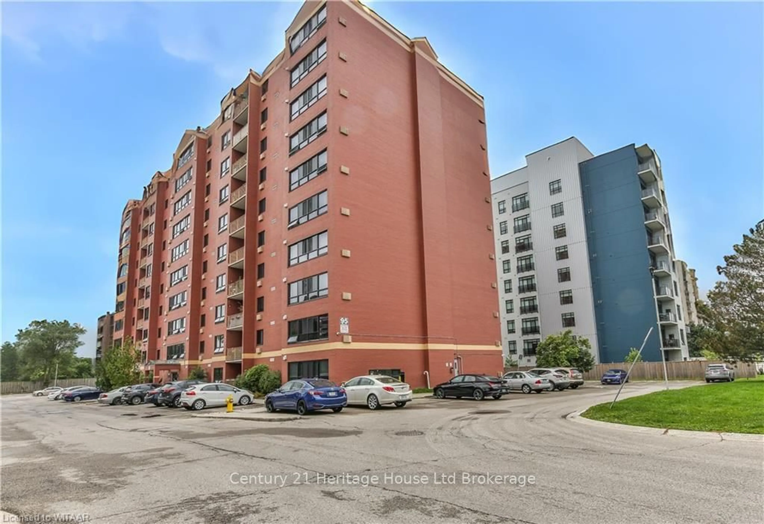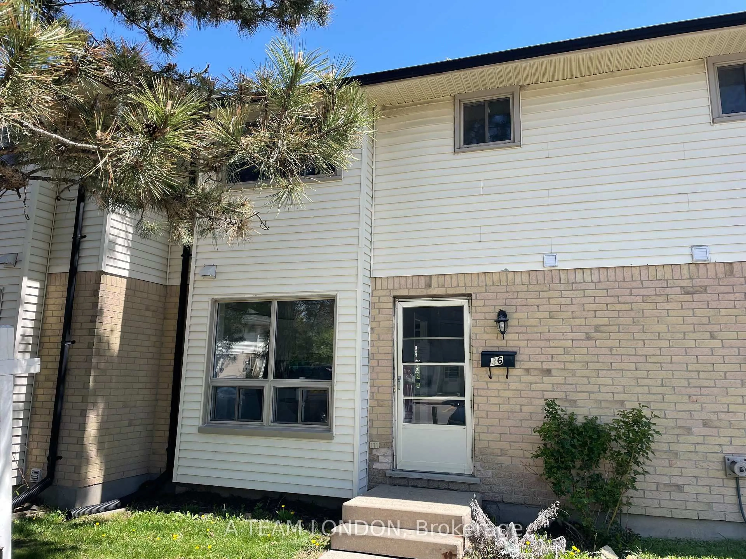640 Wonderland Rd #57, London South, Ontario N6K 1L8
Contact us about this property
Highlights
Estimated valueThis is the price Wahi expects this property to sell for.
The calculation is powered by our Instant Home Value Estimate, which uses current market and property price trends to estimate your home’s value with a 90% accuracy rate.Not available
Price/Sqft$362/sqft
Monthly cost
Open Calculator

Curious about what homes are selling for in this area?
Get a report on comparable homes with helpful insights and trends.
+4
Properties sold*
$629K
Median sold price*
*Based on last 30 days
Description
Welcome to your new home! Step into this stylish and well-appointed 2-bedroom, 1.5-bath condo that perfectly blends comfort, space, and convenience. Designed with modern living in mind, the open-concept main floor features a spacious kitchen, dining, and living area ideal for entertaining guests or keeping an eye on the kids while you cook. The updated kitchen impresses with stainless steel appliances, sleek floating shelves, and ample counter space for all your culinary needs. Upstairs, you'll find two generous bedrooms, each with charming accent walls that bring warmth and personality to the space. The finished lower level adds valuable versatility, currently used as a home gym or could easily transform into a cozy family room. The utility area offers tons of storage, a handy workbench, and laundry perfect for hobbyists or DIY enthusiasts. Enjoy easy living with carpet-free vinyl plank flooring throughout and fresh, neutral tones that make decorating a breeze. Step outside to your private, fenced patio with raised garden beds an ideal retreat for morning coffee or evening relaxation. Tucked away in a quiet spot within the complex, this unit offers added privacy with no rear neighbor's and minimal traffic. All this, just minutes from shopping, dining, parks, and golf giving you the best of both urban convenience and outdoor recreation. Don't miss your chance to make this gem your own!
Property Details
Interior
Features
2nd Floor
2nd Br
4.63 x 3.09Primary
4.63 x 3.7Bathroom
2.6 x 1.69Exterior
Parking
Garage spaces -
Garage type -
Total parking spaces 1
Condo Details
Amenities
Visitor Parking
Inclusions
Property History
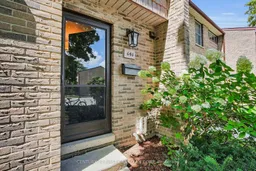 29
29