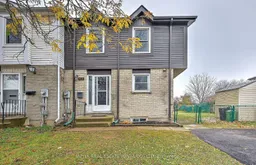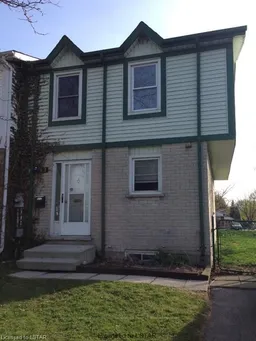Welcome to this stunning freehold corner unit, fully renovated with a finished basement! This home features a spacious open-concept main floor with brand-new floors, trims, baseboards, doors, lighting fixtures, and modern finishes throughout. The new gourmet kitchen includes all new appliances, a stylish breakfast island, and flows seamlessly into a bright living area that opens onto a brand-new deck perfect for entertaining. A convenient updated powder room is also located on the main floor. Upstairs, you'll find three generous bedrooms and a fully updated bathroom with modern fixtures. The fully finished basement offers additional living space with a large recreation room and a 4-piece bathroom. All-new lighting and plumbing fixtures, Largest backyard in the complex, ideal for outdoor activities, Freehold property with no condo fees, Freshly done 3 cars driveway. This move-in-ready home is perfect for families or anyone looking for a stylish, modern living space close to schools, White oaks mall, Victoria hospital, Highway401and all other amenities. Don't miss out on this unique opportunity!





