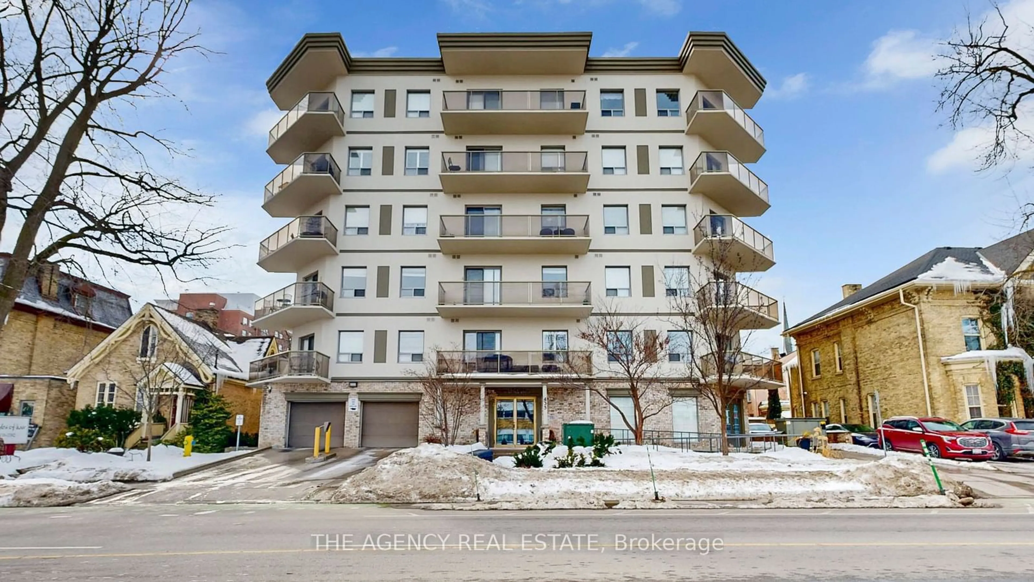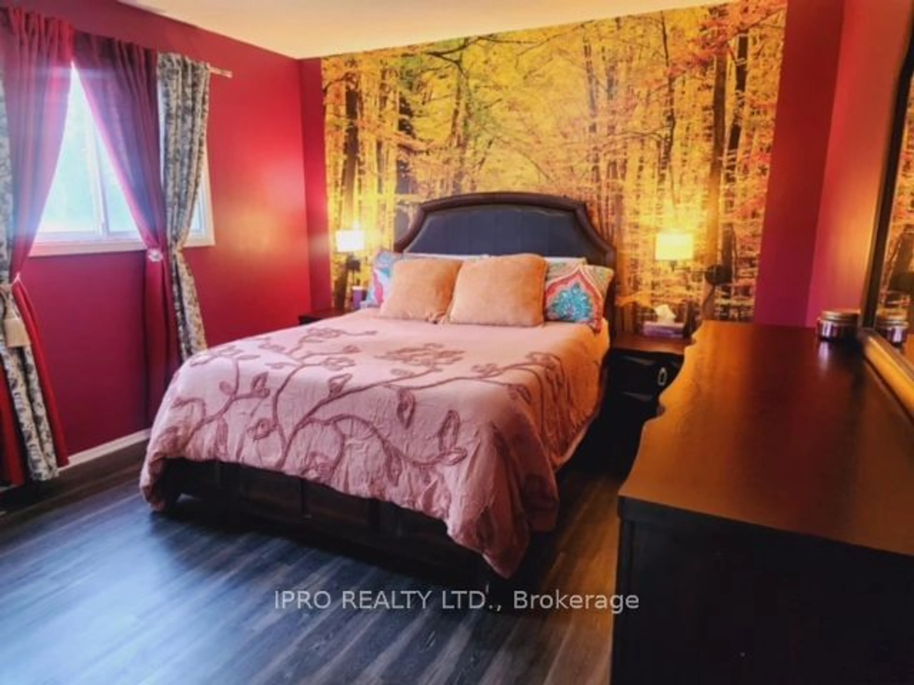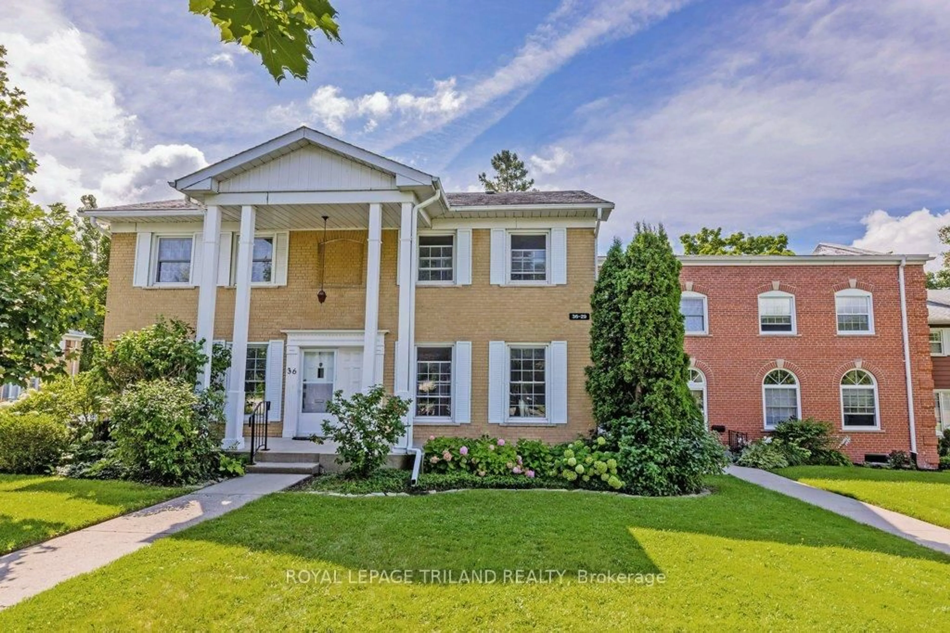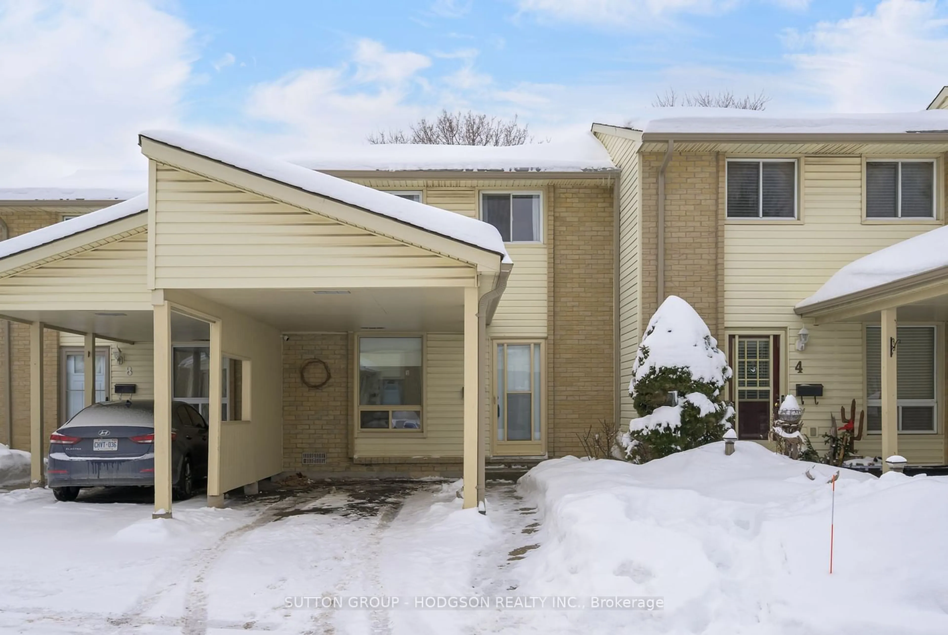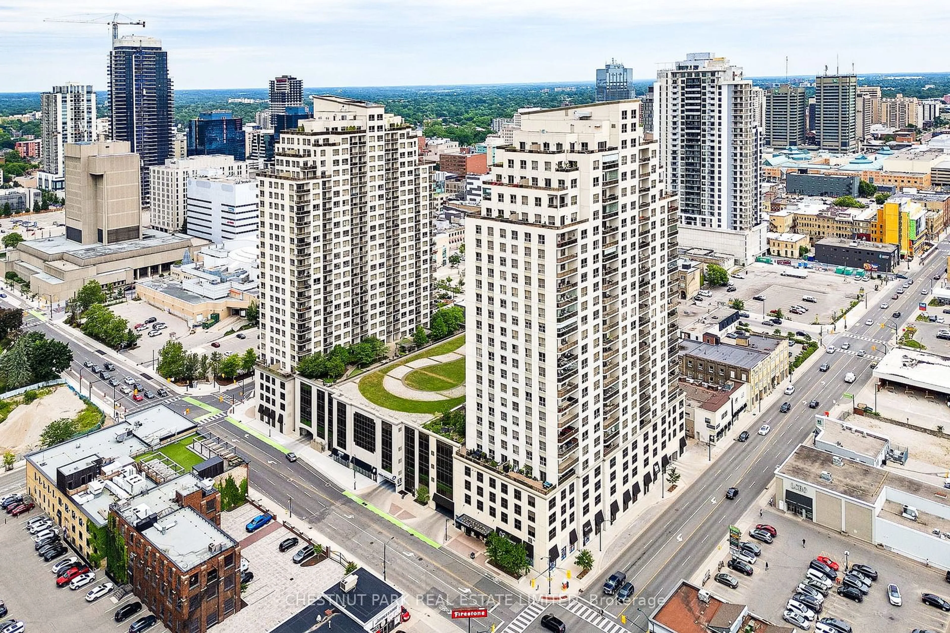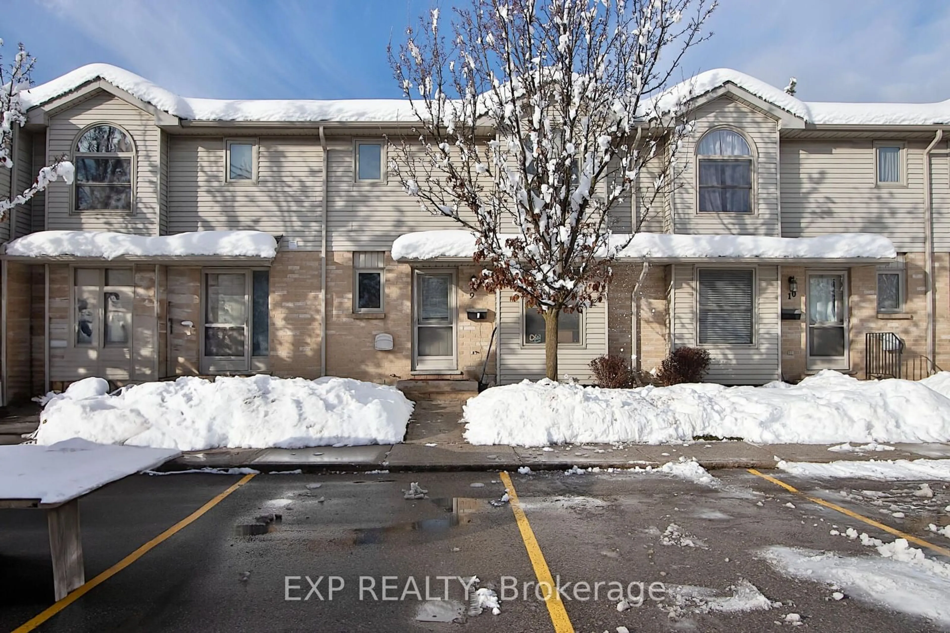Sold 174 days Ago
237 MILLBANK Dr #14, London, Ontario N6C 4V9
In the same building:
-
•
•
•
•
Sold for $···,···
•
•
•
•
Contact us about this property
Highlights
Estimated ValueThis is the price Wahi expects this property to sell for.
The calculation is powered by our Instant Home Value Estimate, which uses current market and property price trends to estimate your home’s value with a 90% accuracy rate.Login to view
Price/SqftLogin to view
Est. MortgageLogin to view
Maintenance feesLogin to view
Tax Amount (2023)Login to view
Sold sinceLogin to view
Description
Signup or login to view
Property Details
Signup or login to view
Interior
Signup or login to view
Features
Heating: Forced Air
Cooling: Central Air
Basement: Finished
Exterior
Signup or login to view
Parking
Garage spaces -
Garage type -
Total parking spaces 2
Condo Details
Signup or login to view
Property History
Oct 10, 2024
Sold
$•••,•••
Stayed 63 days on market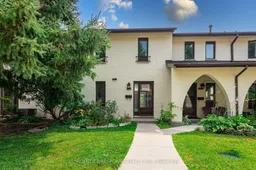 25Listing by trreb®
25Listing by trreb®
 25
25Property listed by HOMELIFE/RESPONSE REALTY INC., Brokerage

Interested in this property?Get in touch to get the inside scoop.

