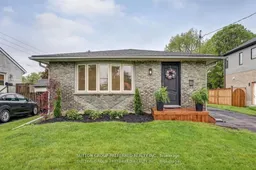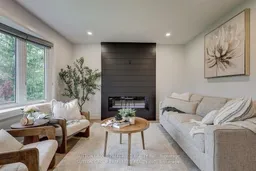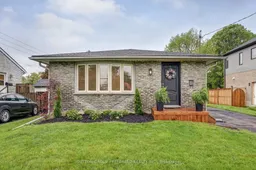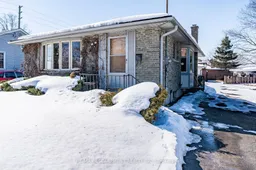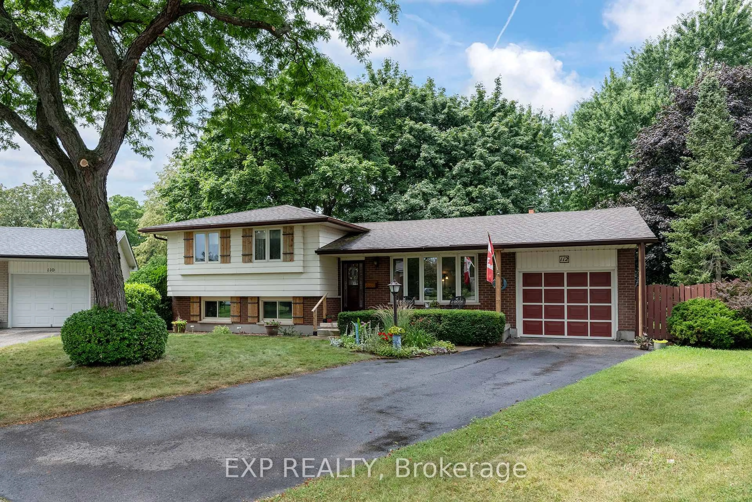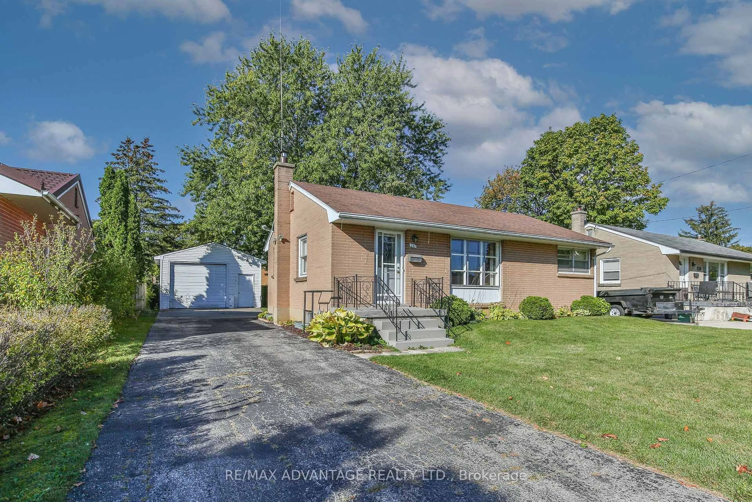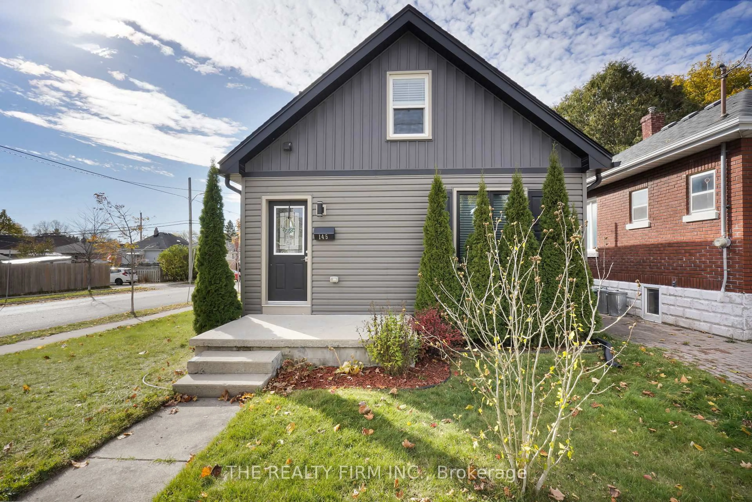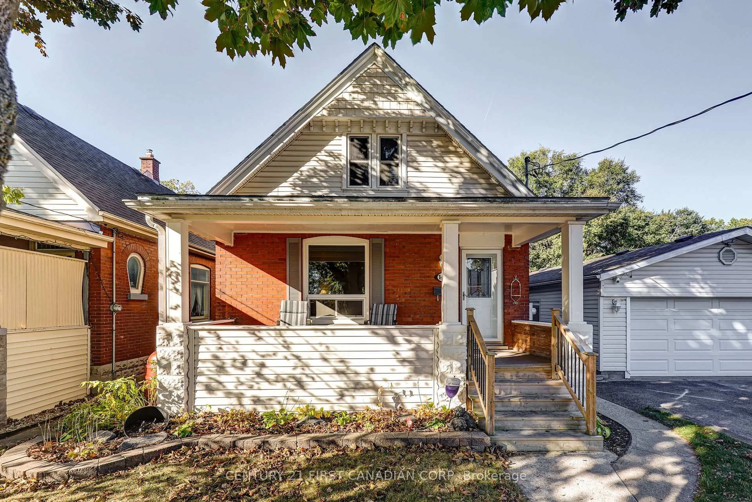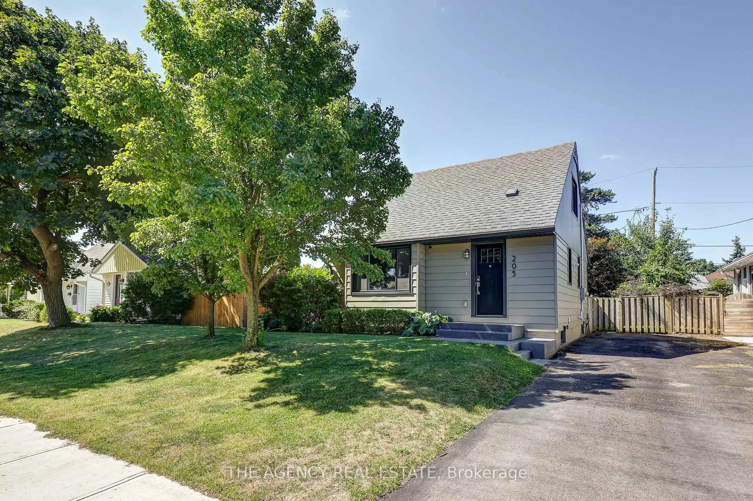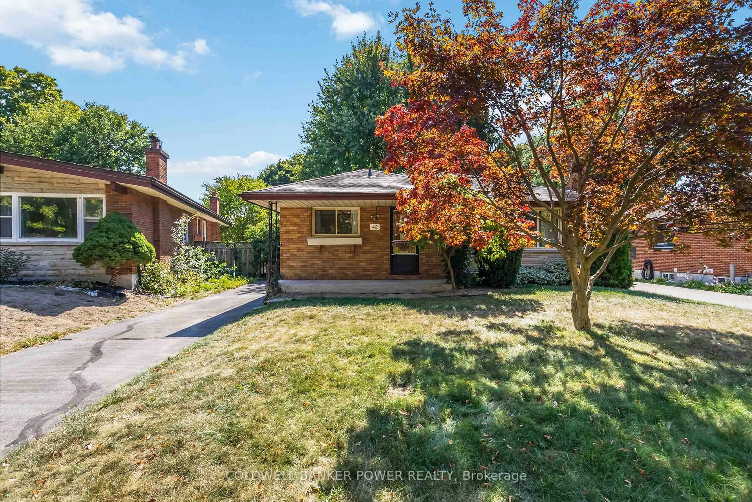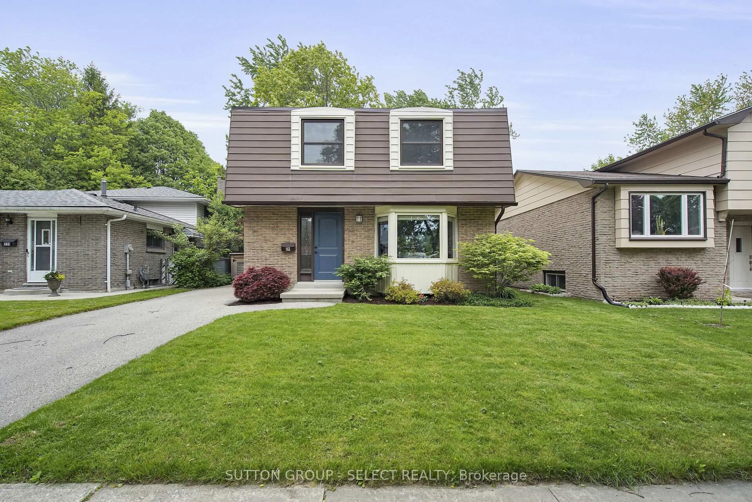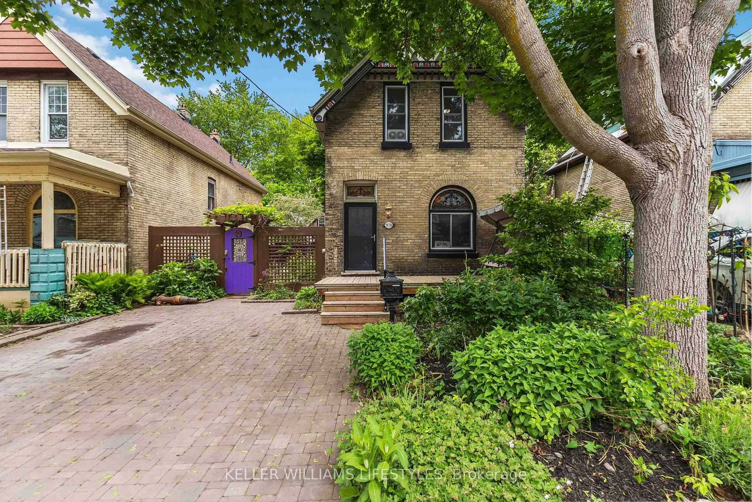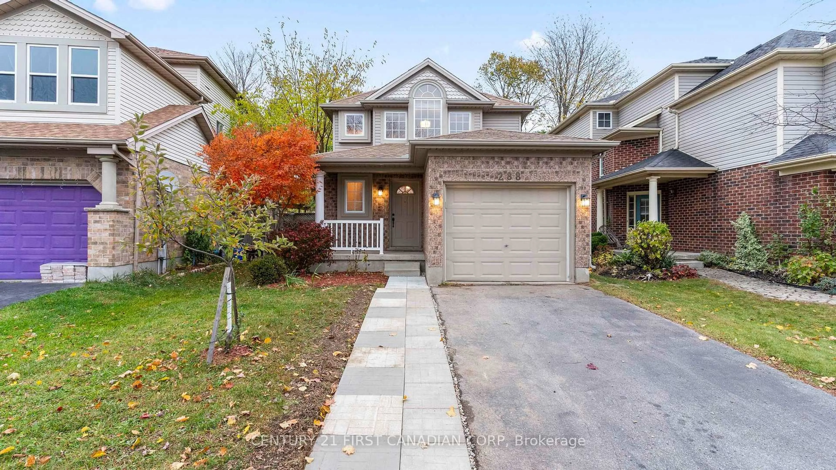Welcome to 1053 Willow Drive with prime 57 ft. frontage - located in a beautiful community in the heart of South London. Set in a family-friendly neighborhood just minutes from schools, parks, White Oaks Mall, and just steps to transit, with easy access to the 401. This home has undergone a complete renovation. Upon entry, you're greeted with a light and bright spacious design with beautiful black accenting on the shiplap feature wall. The new kitchen features soft-close cabinets, quartz countertops, and a beautiful coffee bar with stunning herringbone backsplash, plus all appliances are included. Other notable upgrades include: updated plumbing & electrical fixtures, 200 Amp Hydro service with new panel and breakers, wide plank engineered hardwood, sleek modern millwork, beautiful shiplap accent wall with fireplace, new 4-piece bathroom (soft-close cupboards and quartz countertops), updated furnace & air conditioning by Reliance Home Comfort, owned Water heater, natural gas bbq Connection, R60 attic insulation& the list goes on..The house is perfect for families, first-time home buyers, downsizers, or investors looking to take advantage of its side entry with direct access to the basement, or its large side yard for an ADU. This ultra-low-cost of living, turn-key home is a must-see. Book your private showing today.
Inclusions: Fridge, Stove, Washer & Dryer, Family room custom blinds, Dishwasher, Hot water heater, Freezer
