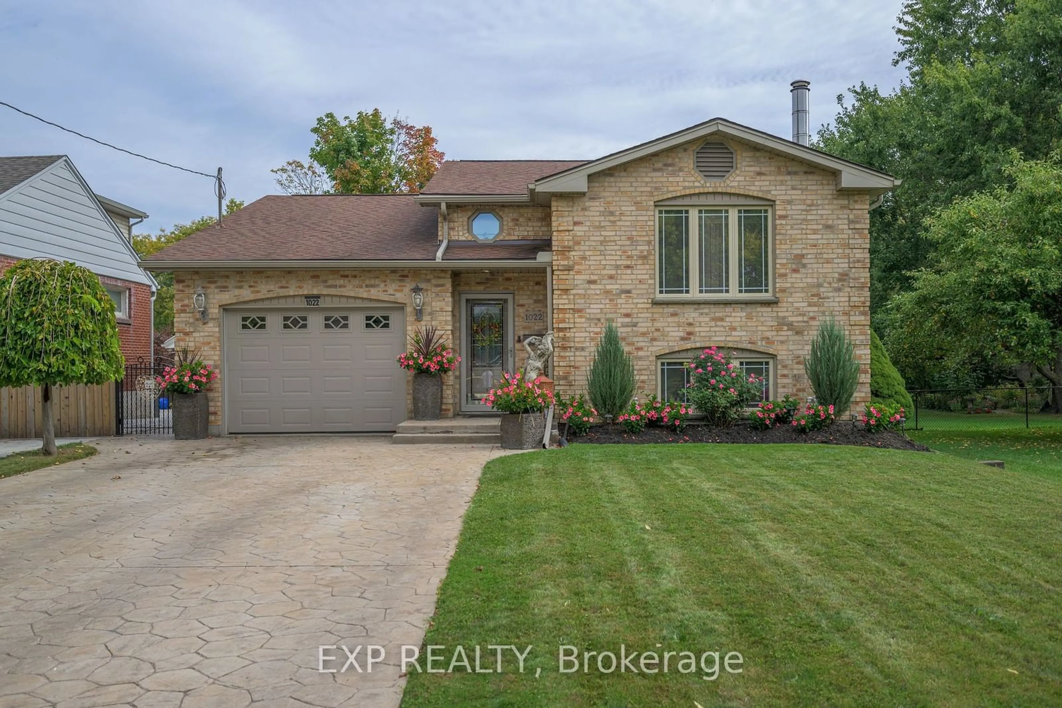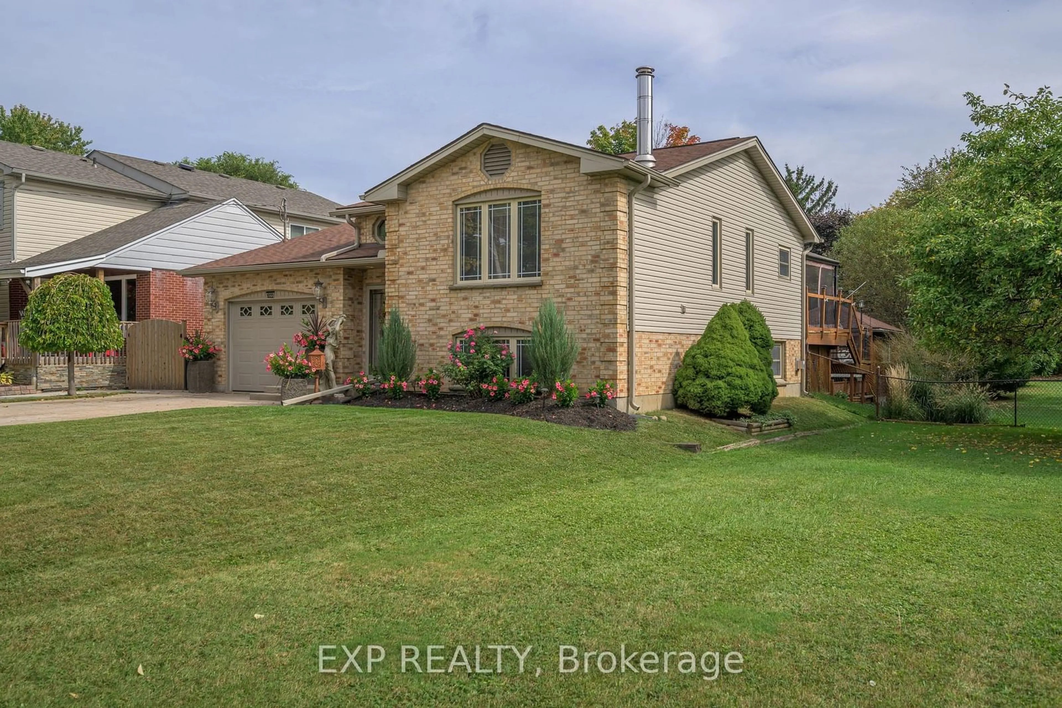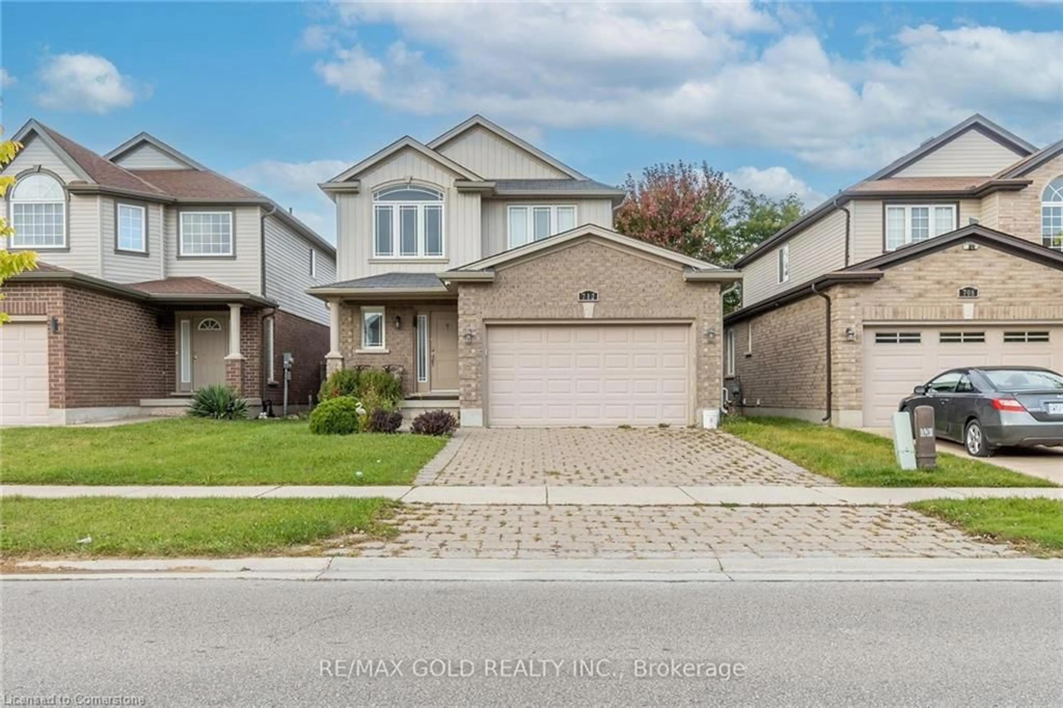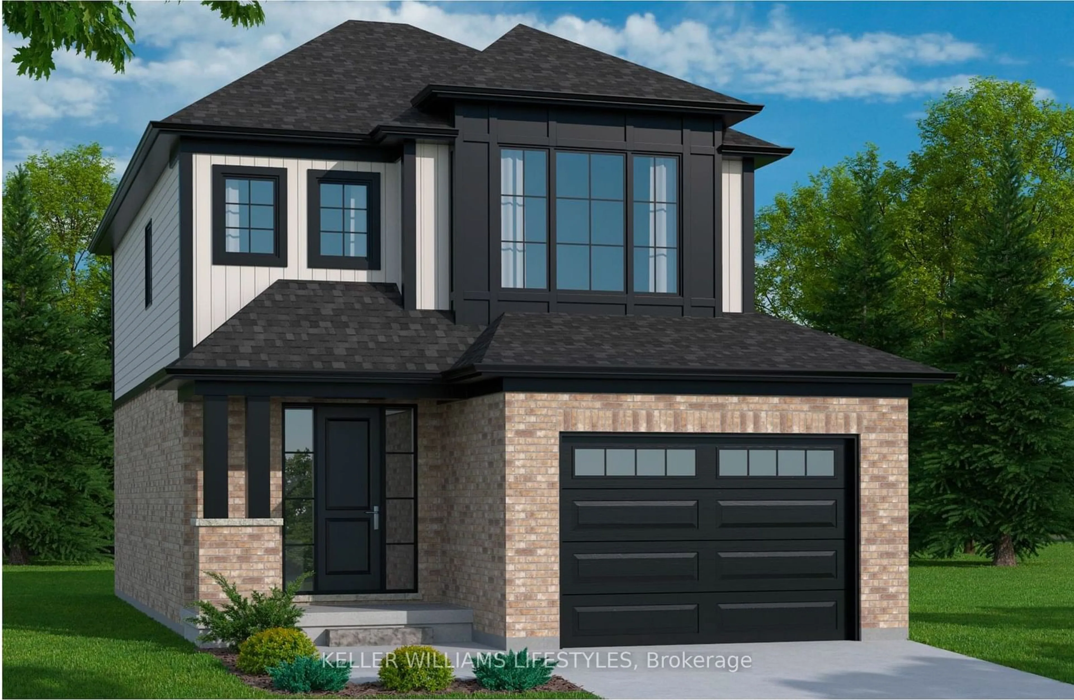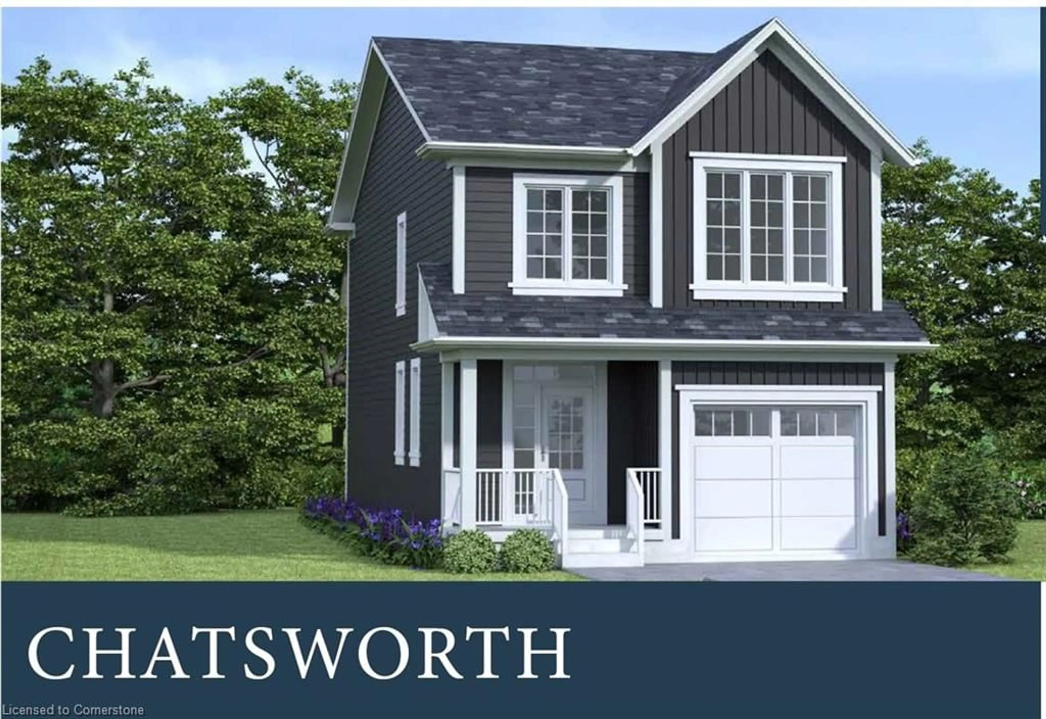1022 WILLOW Dr, London, Ontario N6E 1P3
Contact us about this property
Highlights
Estimated ValueThis is the price Wahi expects this property to sell for.
The calculation is powered by our Instant Home Value Estimate, which uses current market and property price trends to estimate your home’s value with a 90% accuracy rate.Not available
Price/Sqft$344/sqft
Est. Mortgage$3,285/mo
Tax Amount (2023)$3,859/yr
Days On Market56 days
Description
FIVE BEDROOM FAMILY HOME OR INVESTMENT OPPORTUNITY! Well cared for and spotless home on huge lot! Basement with separate entrance, recently renovated with two large bedrooms, bathroom and roughed in kitchen. Easily converted into rental unit or in-law suite. Many recent updates including furnace & AC (2021), fascia, eaves & siding (2021), main bathroom (2022), lower level family room (2023). Main floor features cozy living room with wood burning fireplace, formal dining room, oak eat-in kitchen with sliding doors to deck & gazebo, master with 3 pc ensuite. Backyard is beautiful, with huge stamped concrete patio, 12x12 workshop/shed, pond, playhouse, firepit and landscaped gardens. Attached garage and stamped concrete driveway with parking for six vehicles! Close to shopping, nature trails, the hospital and with easy access to the 401, you'll love this convenient yet quiet location. Book your showing today!
Property Details
Interior
Features
Lower Floor
Mudroom
1.75 x 2.31Walk-Out
Br
3.91 x 3.35Family
6.32 x 5.53Gas Fireplace
Br
4.62 x 3.32Exterior
Features
Parking
Garage spaces 1
Garage type Attached
Other parking spaces 6
Total parking spaces 7
Property History
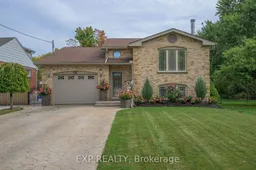 38
38
