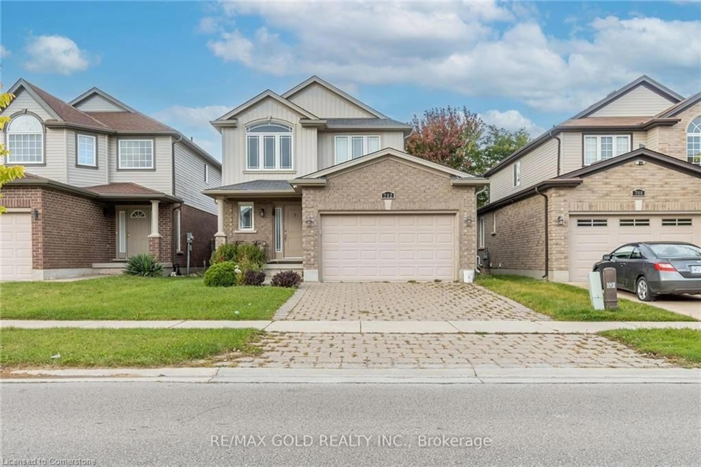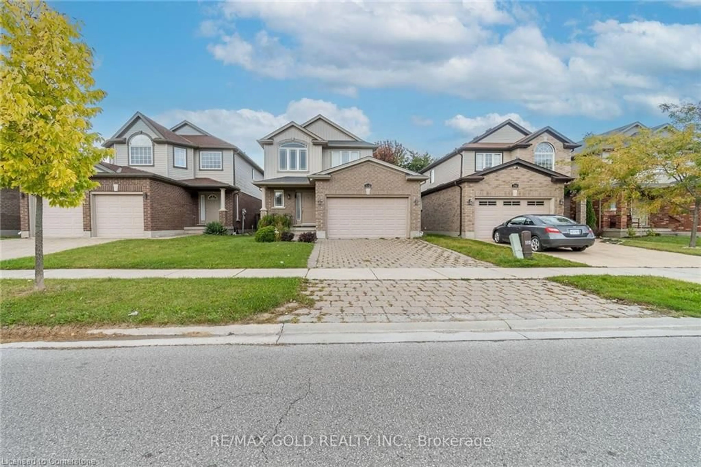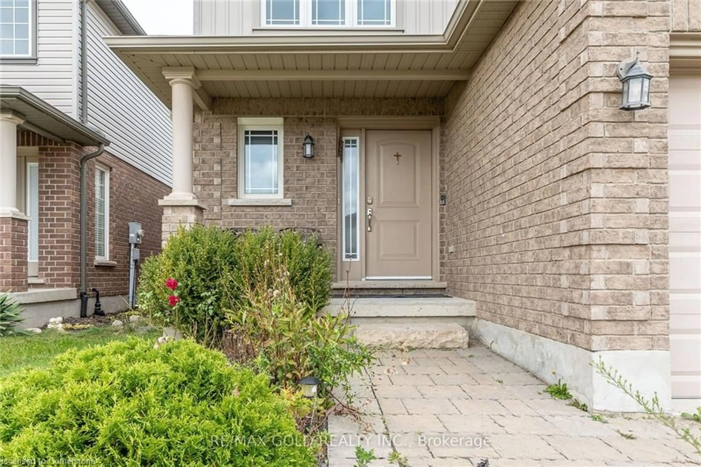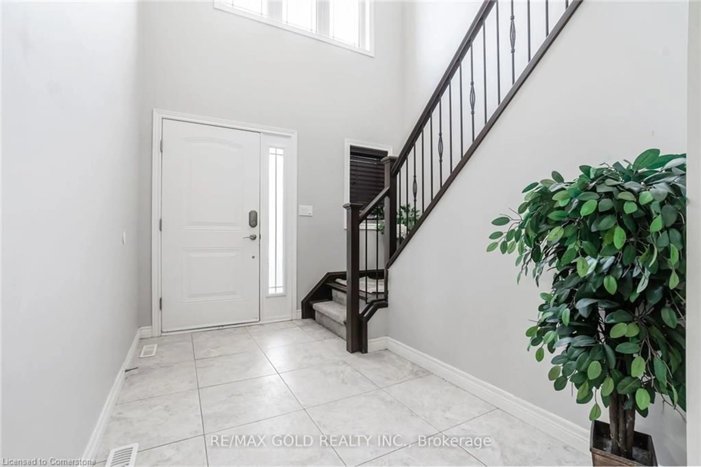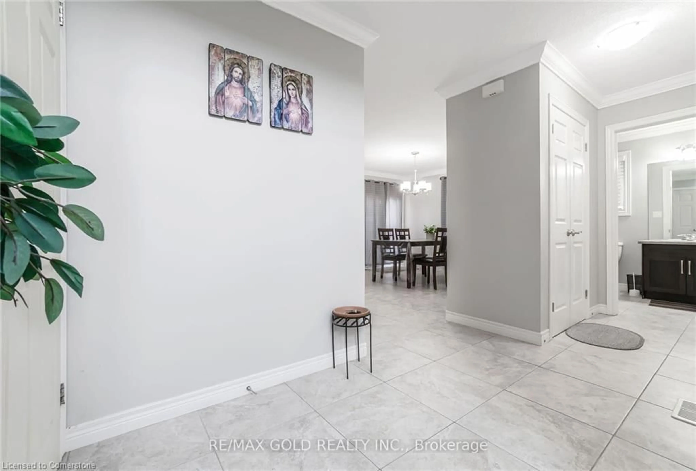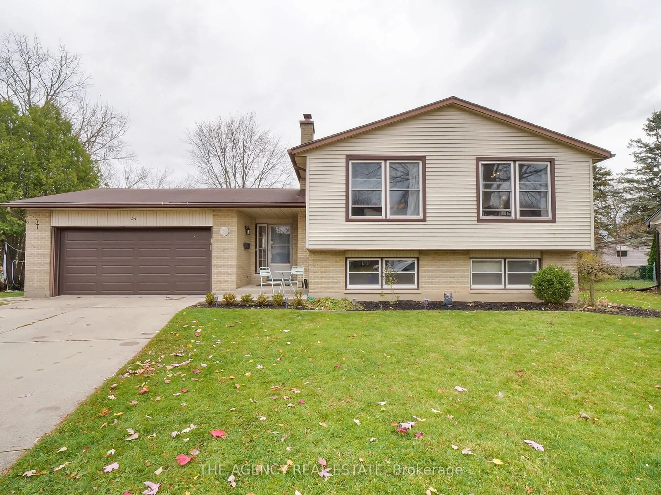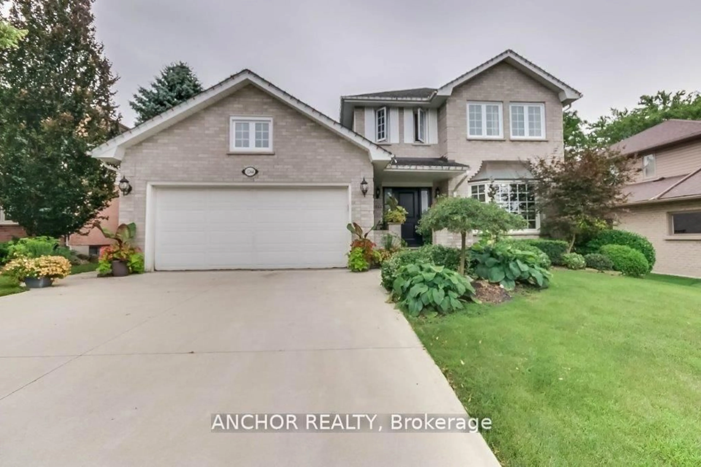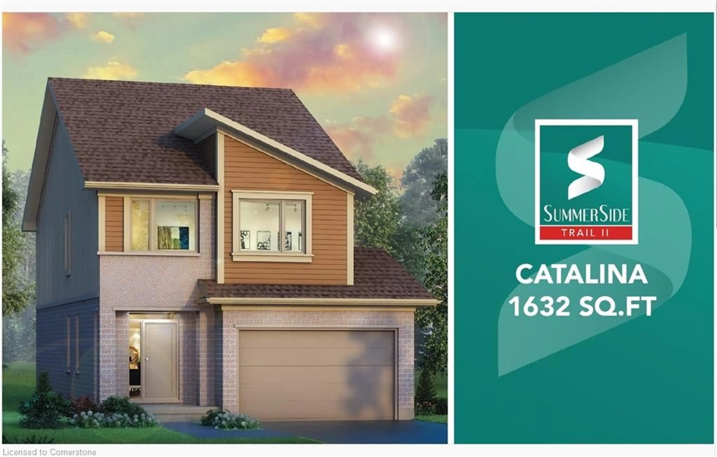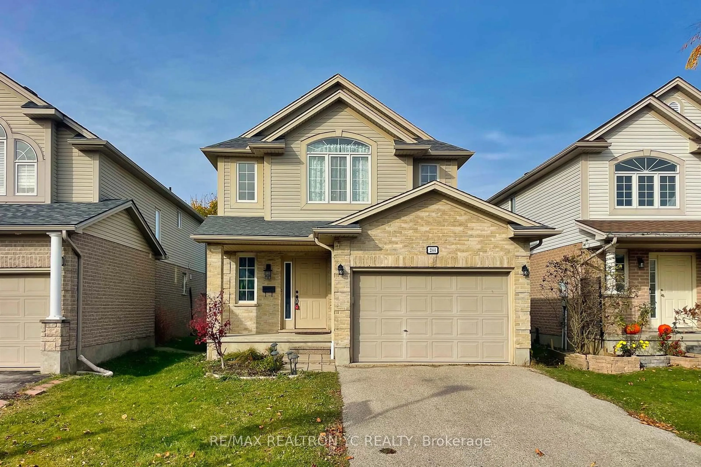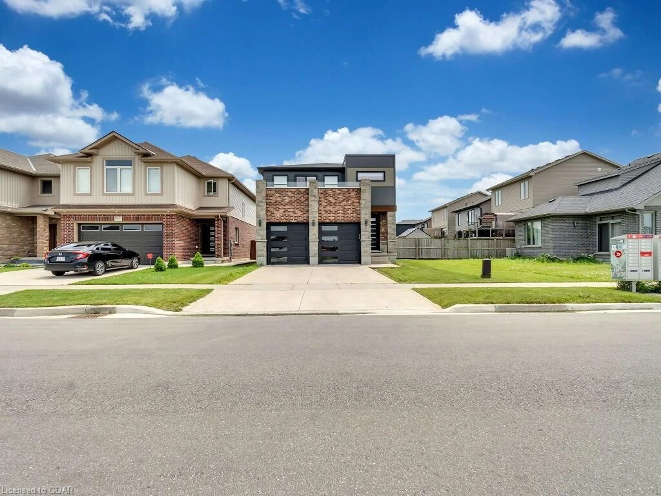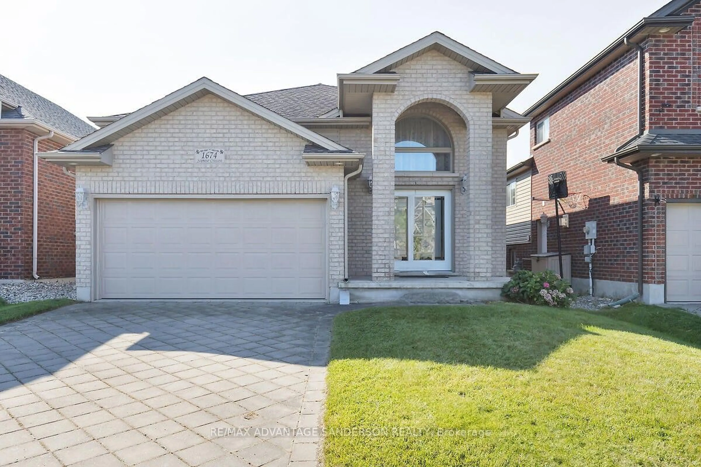712 Blackacres Blvd, London, Ontario N6G 0J1
Contact us about this property
Highlights
Estimated ValueThis is the price Wahi expects this property to sell for.
The calculation is powered by our Instant Home Value Estimate, which uses current market and property price trends to estimate your home’s value with a 90% accuracy rate.Not available
Price/Sqft$566/sqft
Est. Mortgage$3,650/mo
Tax Amount ()-
Days On Market60 days
Description
This stunning home welcomes you with a spacious foyer, moving open to the second level, complemented by a brand new carpet runner and elegant wrought iron spindles. The open concept main floor boasts a beautiful kitchen with upgraded cabinetry, crown molding, valance lighting, a marble backsplash, and a center island—a perfect layout for both cooking and entertaining. The formal dining room overlooks the quiet space, featuring decorative columns, a cozy gas fireplace, crown molding, and ambient pot lights. The main floor is graced with hardwood and tiled tile, with a convenient 2-piece washroom located off the foyer. Upstairs, you'll find three generously sized bedrooms and two full bathrooms. The primary bedroom stands out with its cathedral ceiling, walk-in closet, and luxurious ensuite, featuring a quality glass tile shower. The fully finished lower level offers a family room, a fourth bedroom, a third full bathroom, and a versatile guest/office space.
Property Details
Interior
Features
Main Floor
Living Room
0.30 x 0.30Bathroom
0.33 x 0.302-Piece
Kitchen
0.33 x 0.33Exterior
Features
Parking
Garage spaces 2
Garage type -
Other parking spaces 2
Total parking spaces 4

