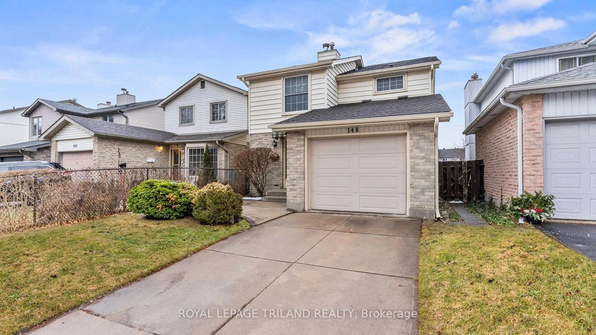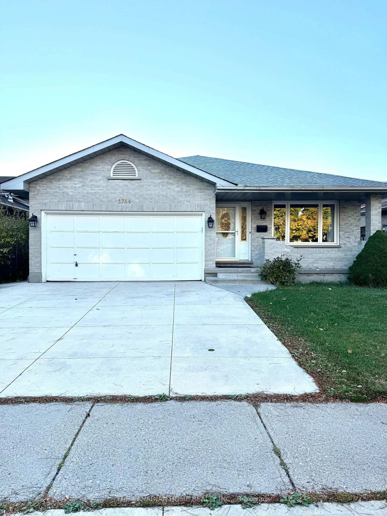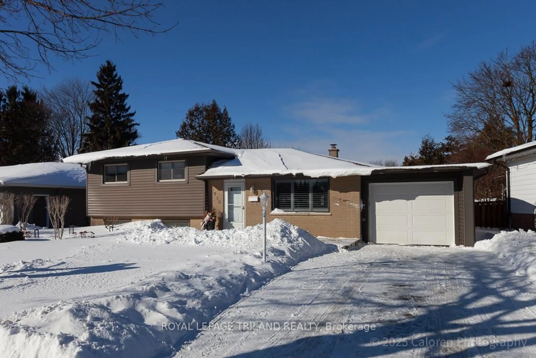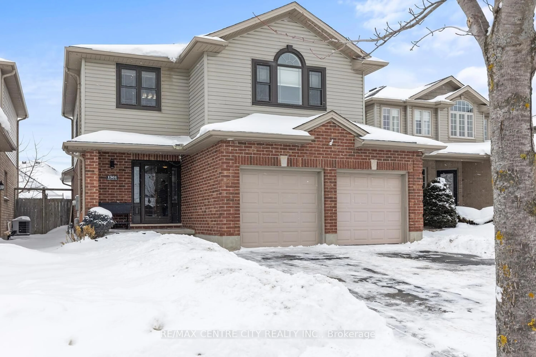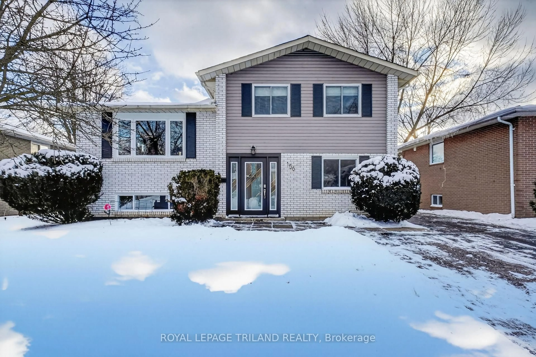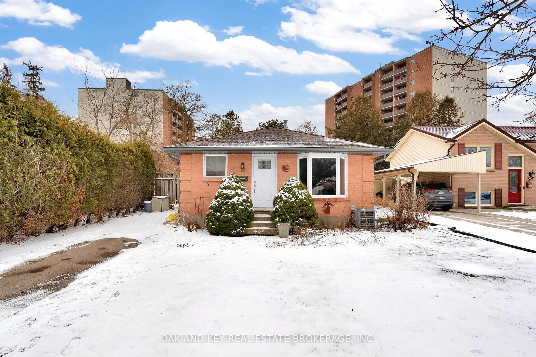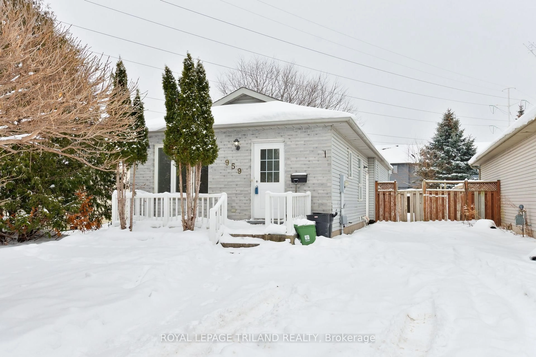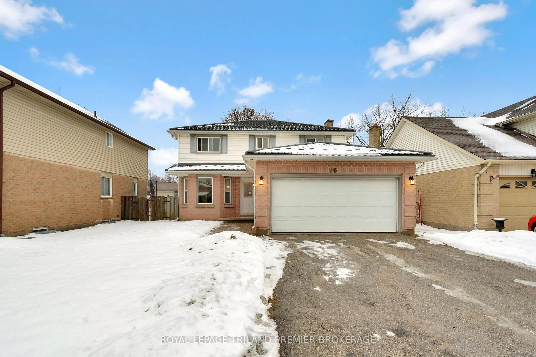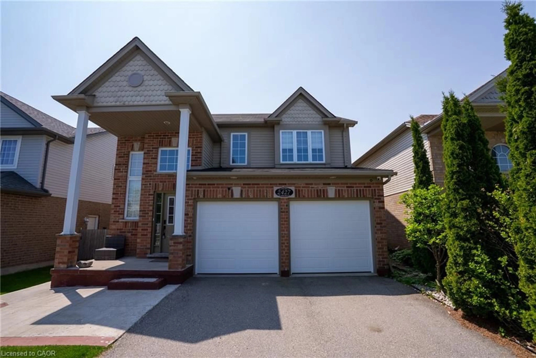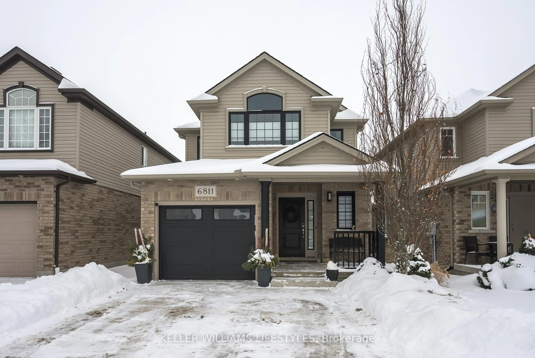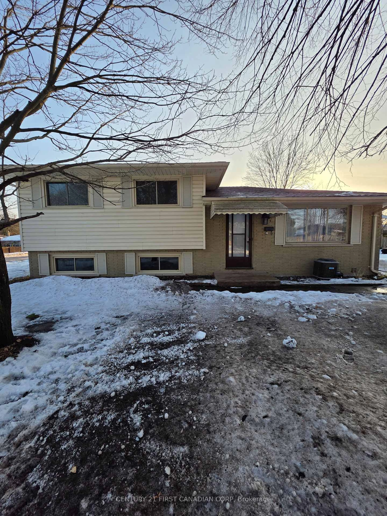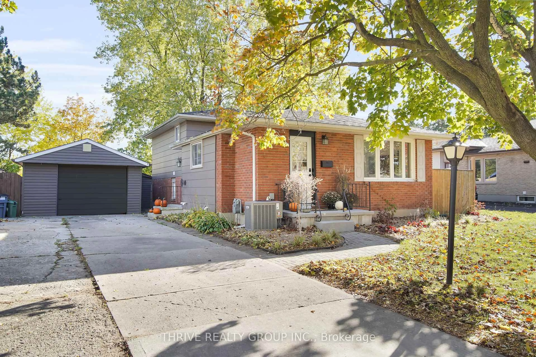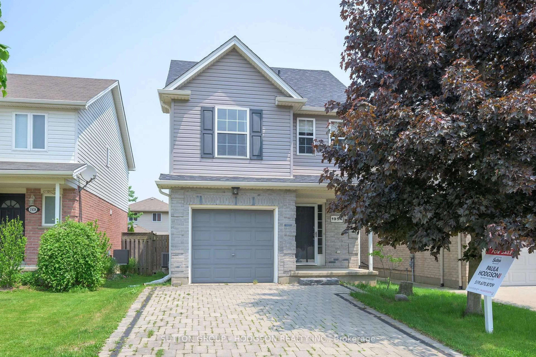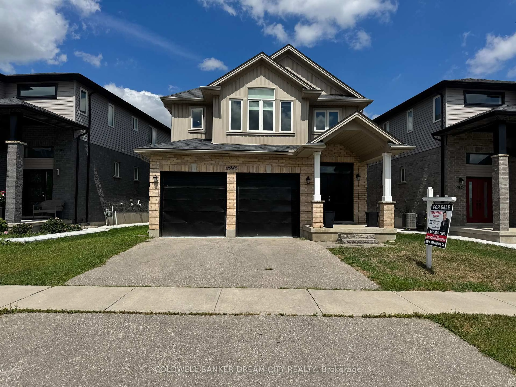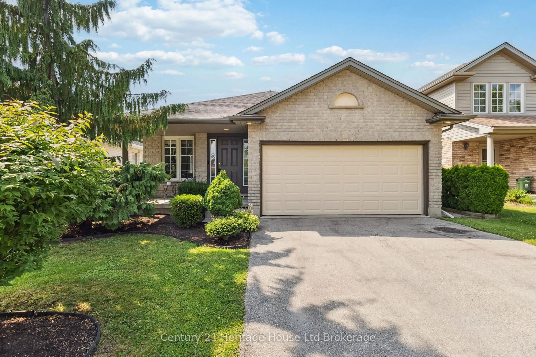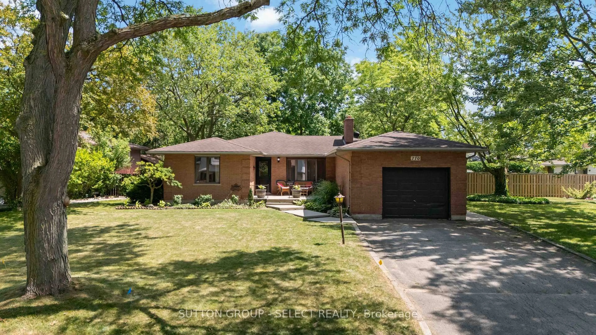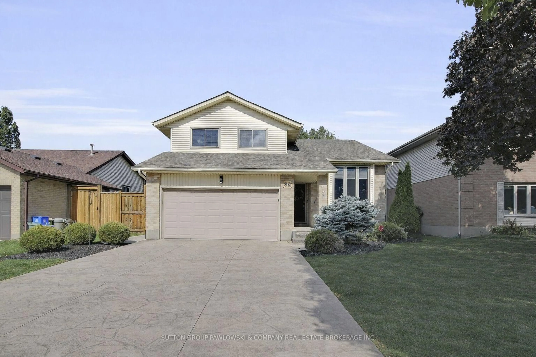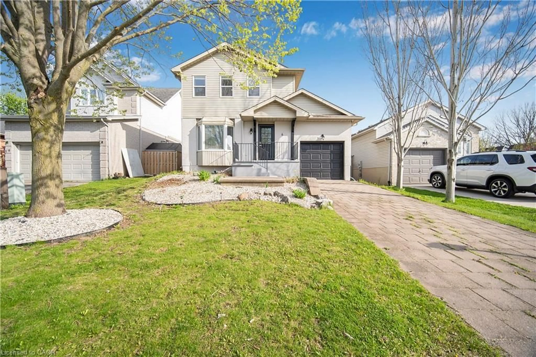Welcome to 10 Hillhead Road- A Meticulously Maintained Family Home in South London. Step into comfort and quality in this beautifully cared-for 4-bedroom, 2.5-bathroom two-storey home, perfectly located in the heart of South London. From the moment you enter, you'll be greeted by Cherry hardwood flooring, spacious living areas, and a layout designed for both everyday living and entertaining. The main floor features a formal dining room, a bright and airy living room, and a cozy family room with a wood-burning fireplace, all flowing seamlessly into the rear yard-perfect for family gatherings and relaxed evenings. Upstairs, you'll find four generously sized bedrooms, including a large primary suite complete with a brand-new modern 3-piece ensuite (2025) featuring a glass shower and ample closet space. This home shows true pride of ownership, with numerous recent upgrades including: New front door (2022), Updated ensuite bathroom (2025), Exposed aggregate Driveway (2022). Brand-new wood deck (2024) & Basement insulation (2023). Enjoy your summer in the lush, fully fenced backyard oasis, featuring beautiful landscaping and a spacious newer deck ideal for outdoor dining or unwinding in privacy. Situated close to top-rated schools, grocery stores, shopping centres, and just minutes from the 401, this home combines convenience with charm, 10 Hillhead is move-in ready and waiting for its next family to make memories. Book your private showing today-you wont want to miss it!
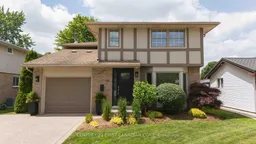 37
37

