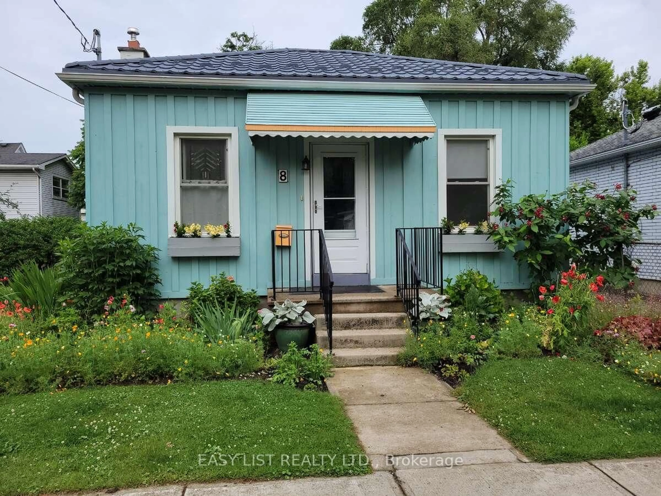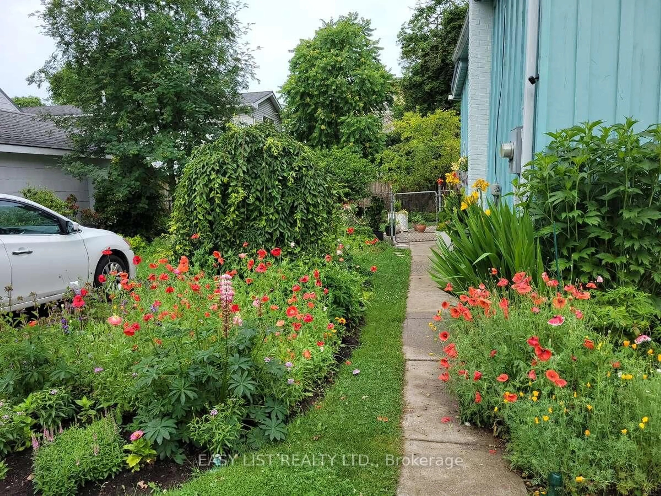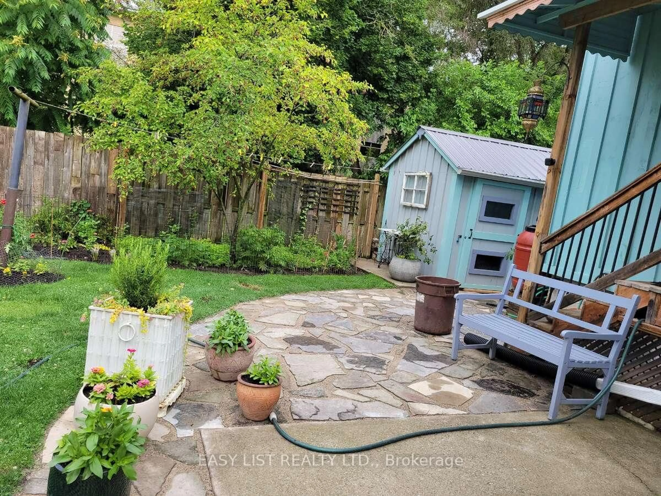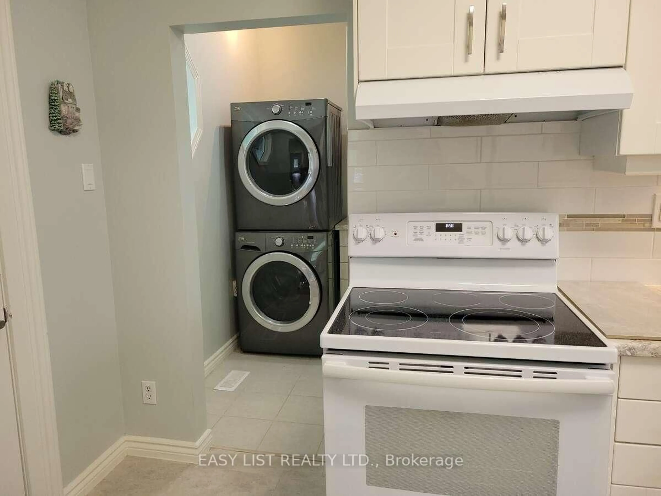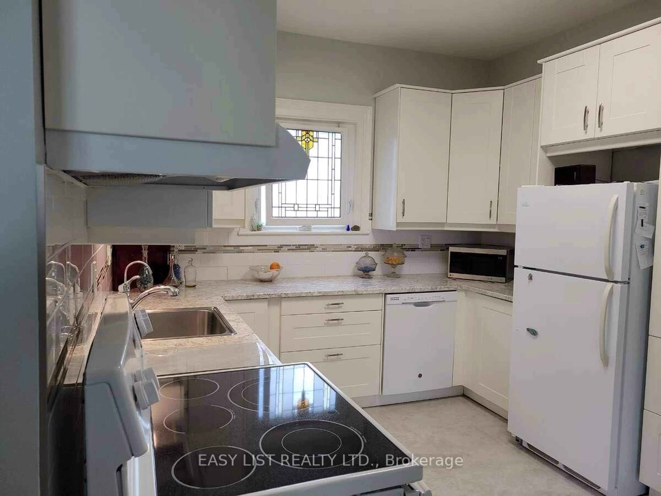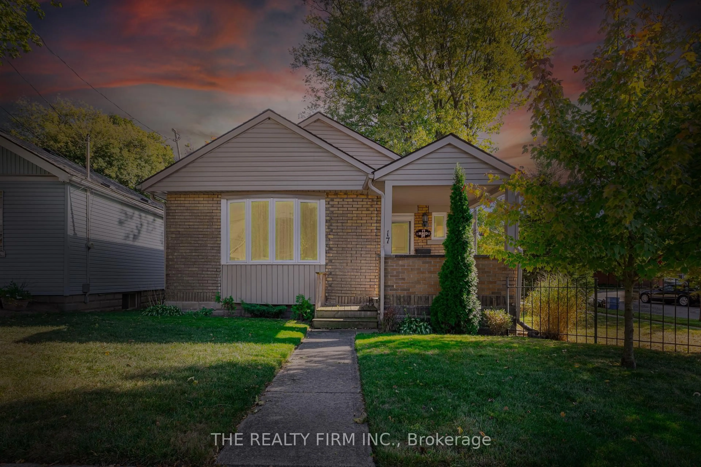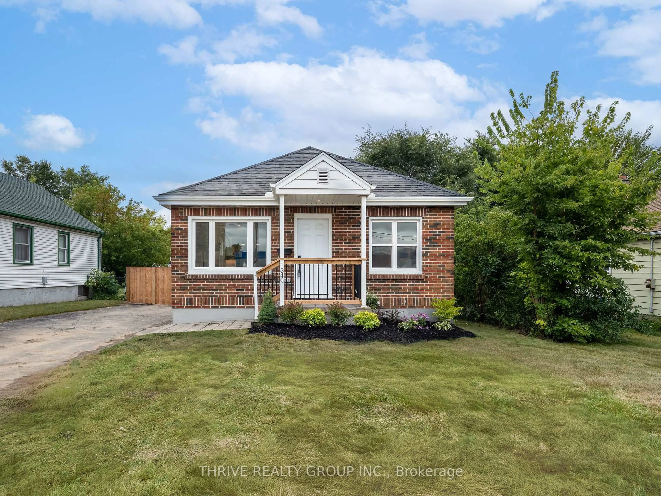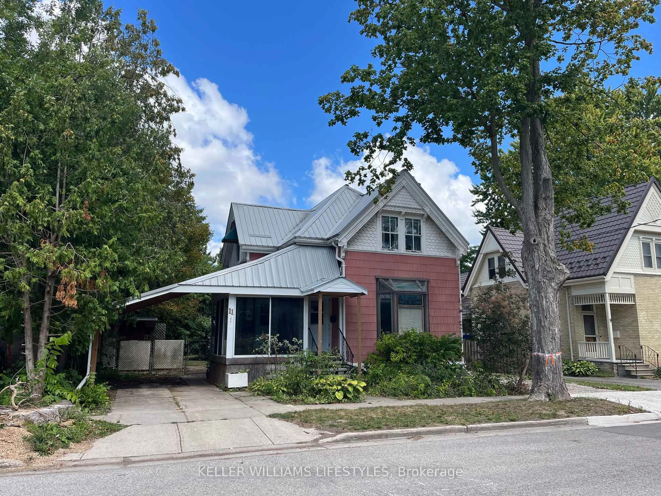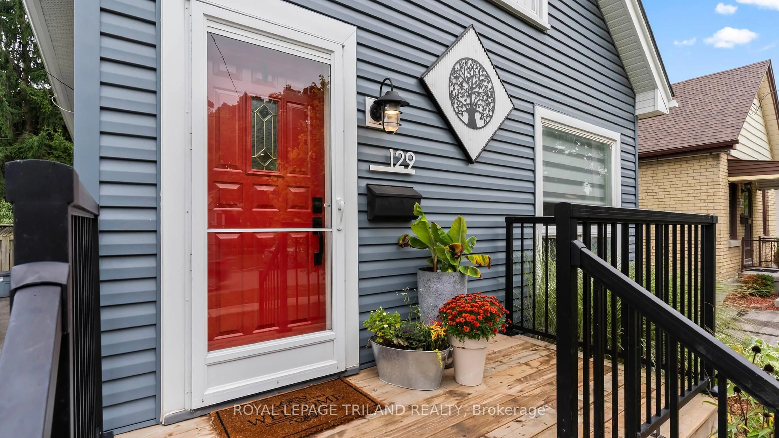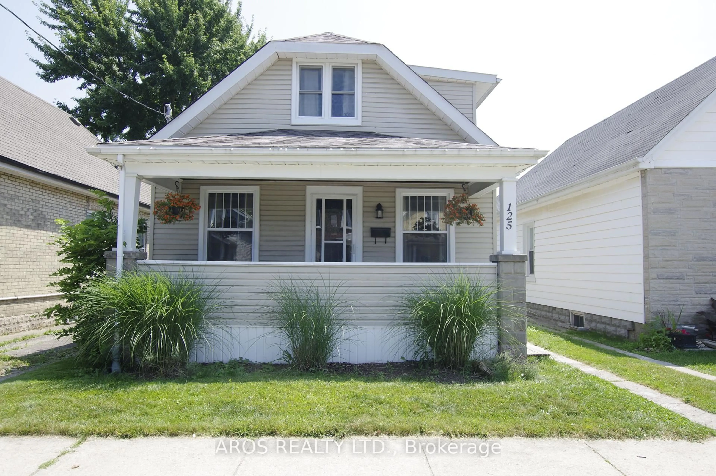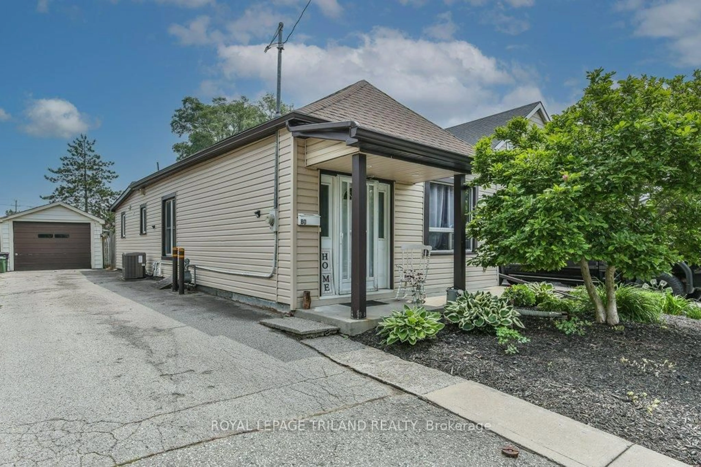8 Argyle St, London North, Ontario N6H 1Y3
Contact us about this property
Highlights
Estimated valueThis is the price Wahi expects this property to sell for.
The calculation is powered by our Instant Home Value Estimate, which uses current market and property price trends to estimate your home’s value with a 90% accuracy rate.Not available
Price/Sqft$495/sqft
Monthly cost
Open Calculator
Description
For more info on this property, please click the Brochure button. Executive Living. Beautifully updated and meticulously maintained, this solid home is perfect for a single person or couple seeking character, convenience, and comfort. Located just steps from Blackfriars Bridge, Thames Valley Parkway, parks and Richmond Row. Enjoy a scenic walk into downtown and return home with ease. Everything is within reach in this highly walkable neighborhood. Freshly painted from top to bottom, the home features upgraded windows and doors, a stylish granite bathroom vanity, and a bright kitchen with pristine white cabinetry and a classic tile backsplash. The main floor offers 9-foot ceilings with elegant crown molding, a cozy sitting parlour, convenient laundry, and an open basement for extra space or storage. The spacious bedroom includes a large walk-in closet that doubles as a dressing room. Outside, enjoy a beautifully landscaped perennial garden that adds charm and tranquility to your outdoor space. Move-in ready and located near the popular Blackfriars restaurant.
Property Details
Interior
Features
Ground Floor
Sitting
2.44 x 2.74Bathroom
2.74 x 2.13Living
3.96 x 3.05Laundry
2.13 x 1.22Exterior
Features
Parking
Garage spaces -
Garage type -
Total parking spaces 1
Property History
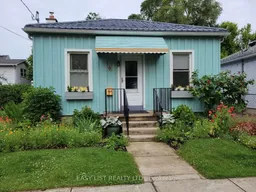 19
19
