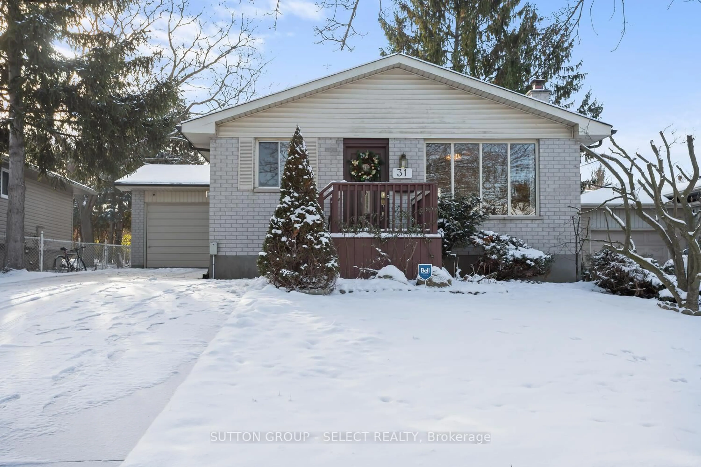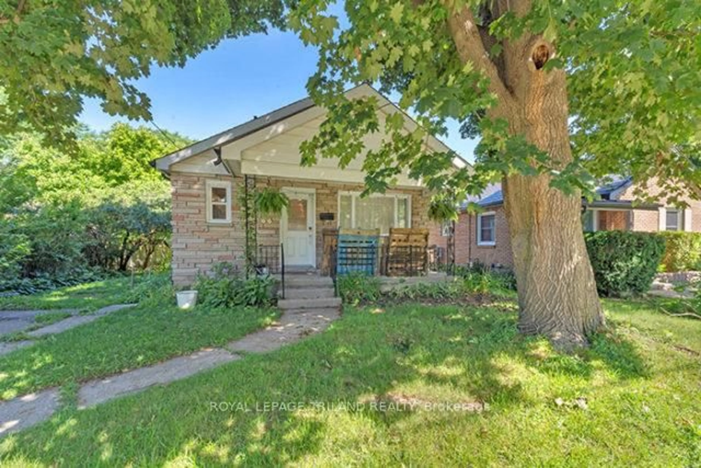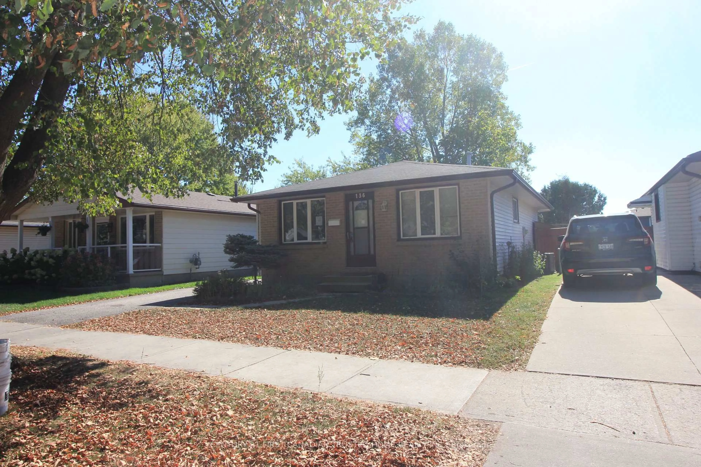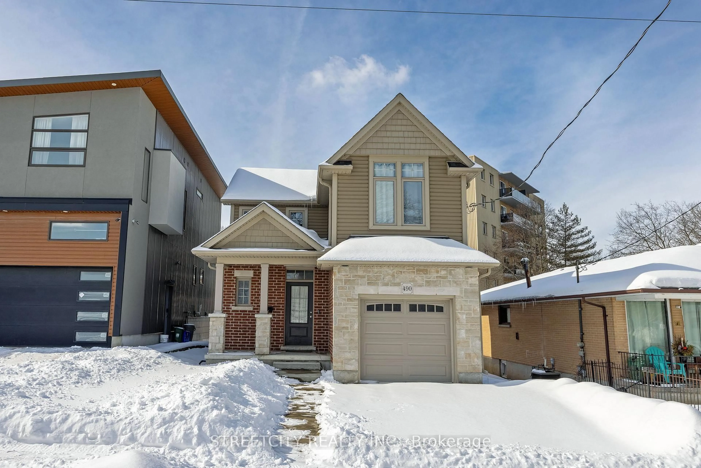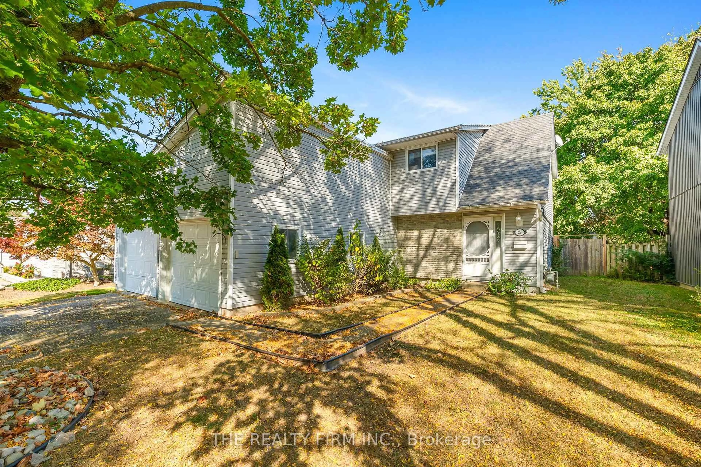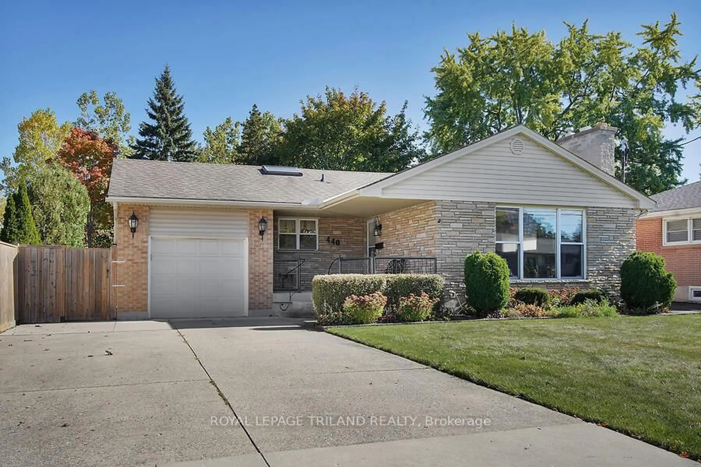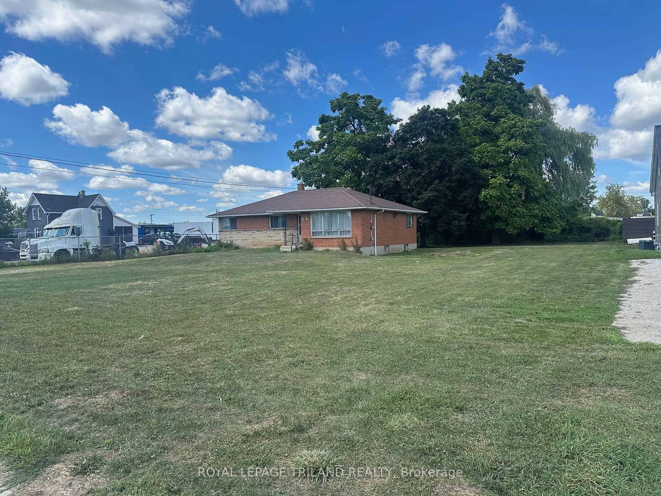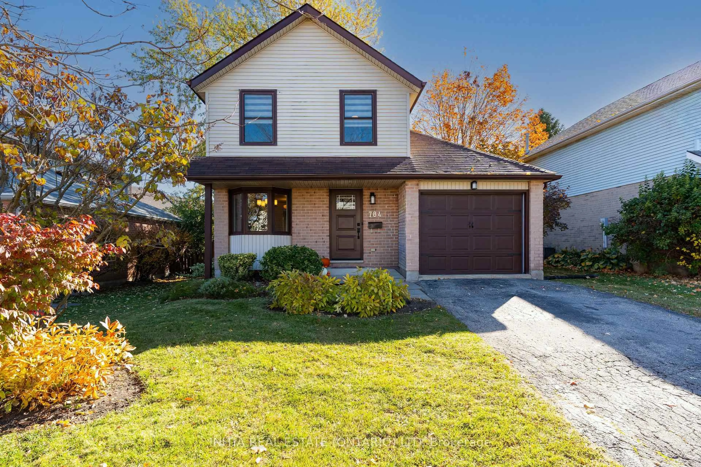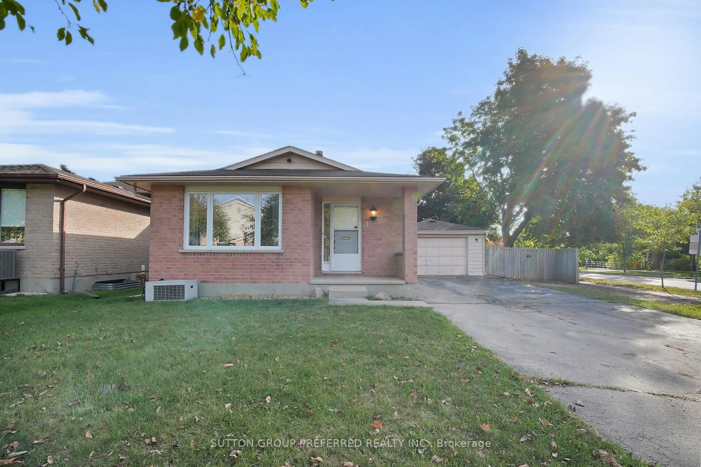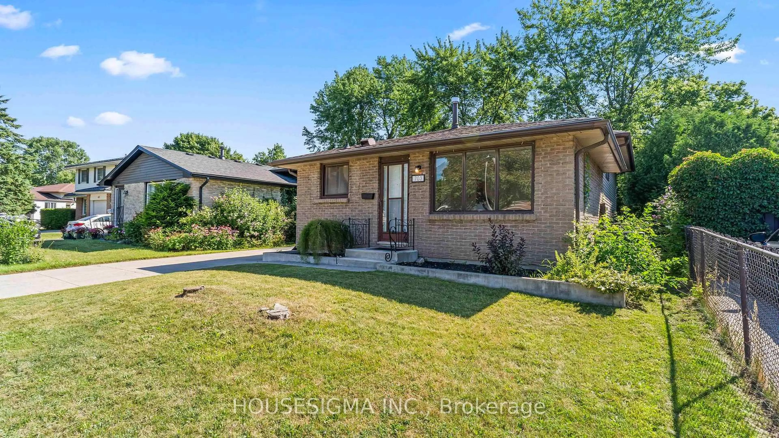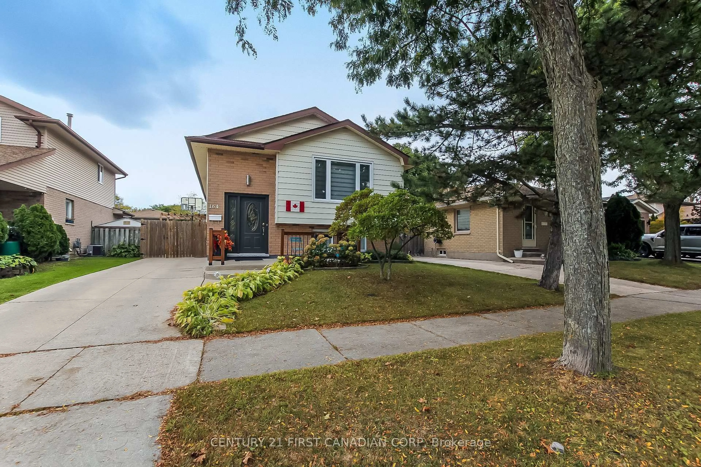Attention investors or first time buyers. This owner occupied 5 bedroom Home is beautifully updated, and a centrally located gem! This spacious and stylish home has been thoughtfully renovated from top to bottom, offering both comfort and versatility. Recent upgrades include a newer roof, a freshly built front porch, a large backyard deck, a new shed, and central air conditioning ensuring year-round comfort. Inside, youll find a modern kitchen with sleek quartz countertops, an updated bathroom, new vinyl windows, new flooring, trim, and doors, and a fresh, neutral paint palette throughout. This home is conveniently located just minutes from Western University, on a direct bus route to Fanshawe College, close to downtown, and within walking distance to shopping and parks making it an ideal location for families or students alike. The main and upper levels offer three spacious bedrooms,and spray foam insulation in the attic for improved efficiency and comfort. while the fully renovated lower level features a bright, self-contained two-bedroom apartment. This lower unit includes a full kitchen, bathroom, separate entrance, its own laundry, Its perfect for in-laws, guests, or potential rental income. Additional thoughtful touches include added closet space and a pantry, enhancing both storage and convenience. The backyard is ideal for children or pets, and the large deck off the kitchen is perfect for entertaining. Theres also parking for at least 3-4 vehicles. Much larger than it appears, this home offers exceptional value whether you're a first-time buyer, an investor, or looking to expand your real estate portfolio. Dont miss out book your showing today!
Inclusions: Built-in Microwave,2 Dishwashers,2 Dryers, 2 Refrigerators, 2 Washers
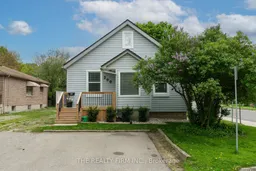 50
50


