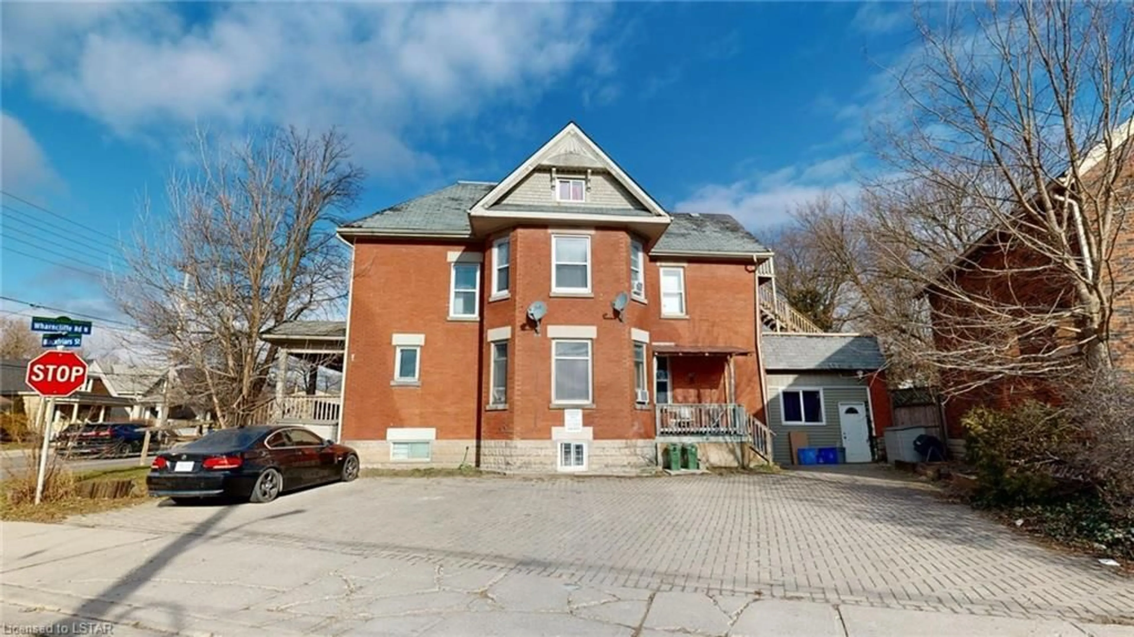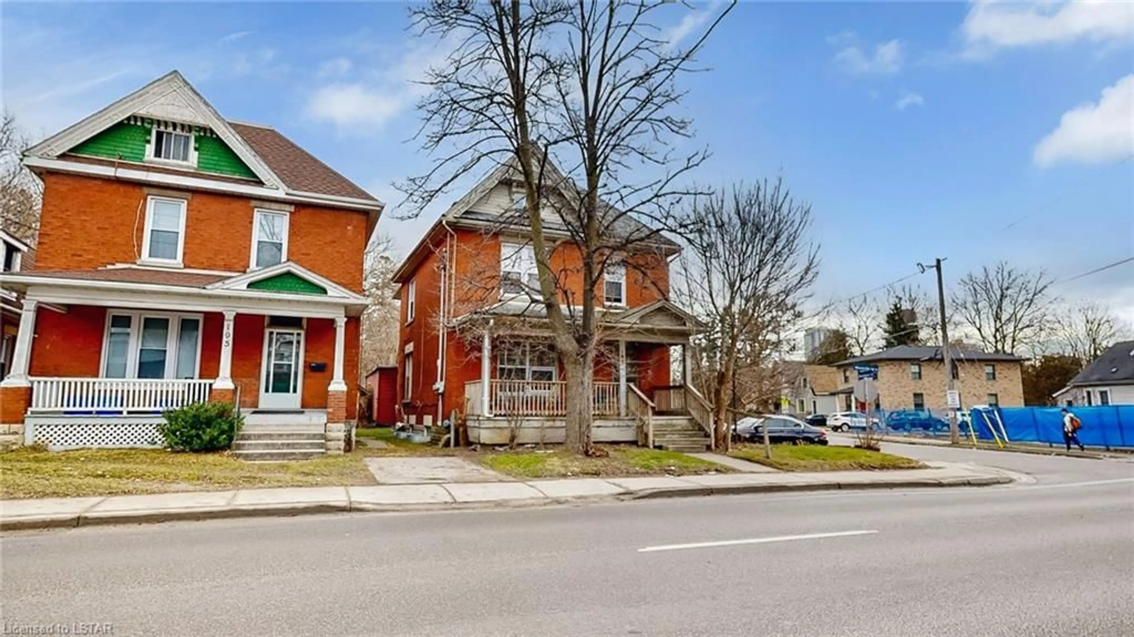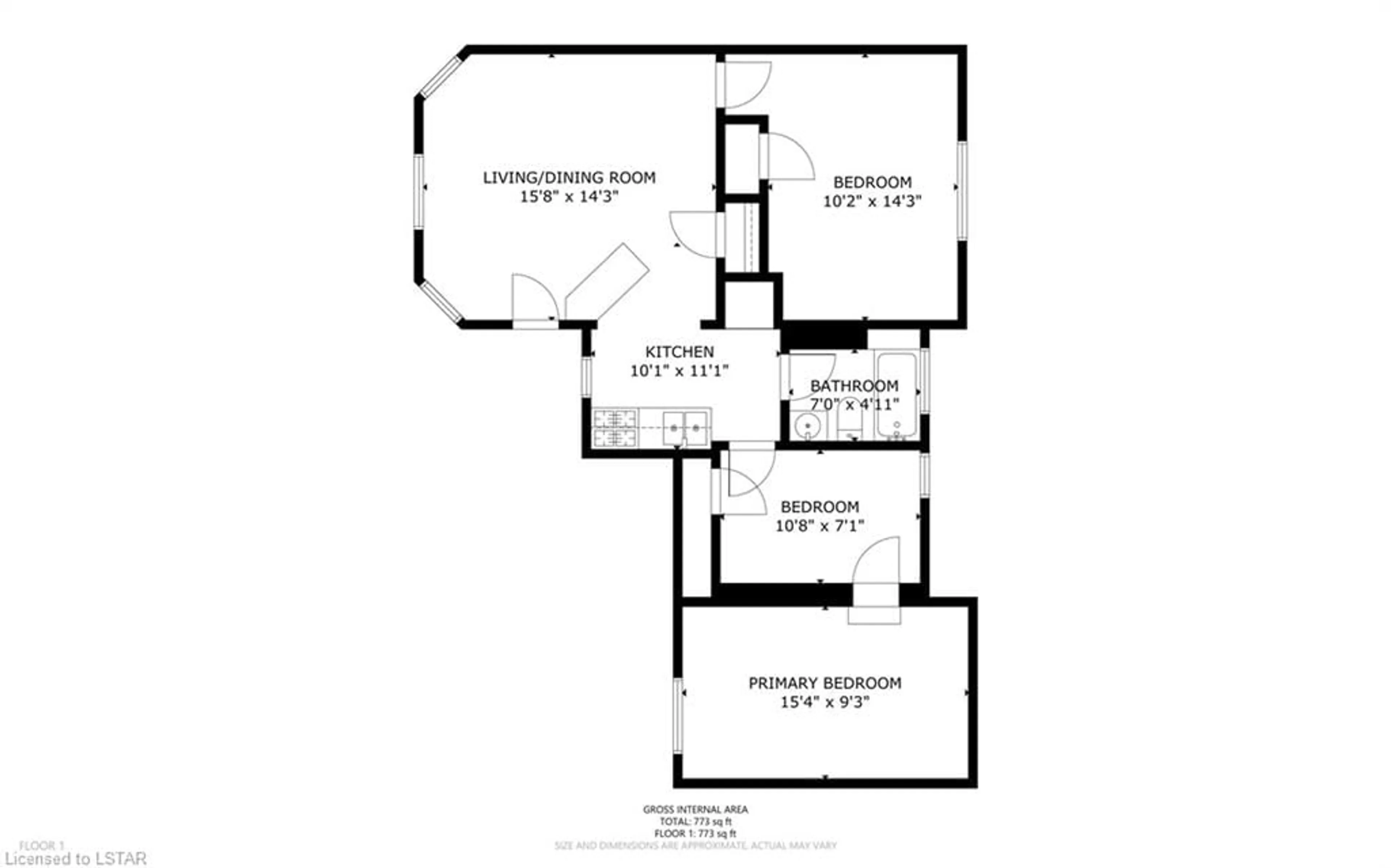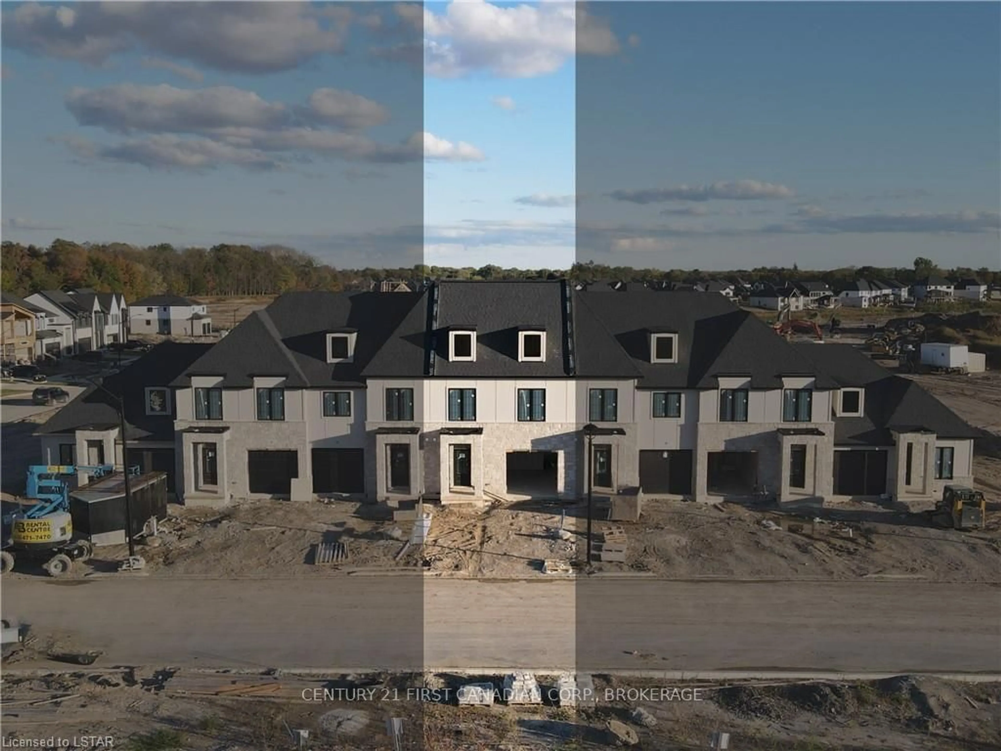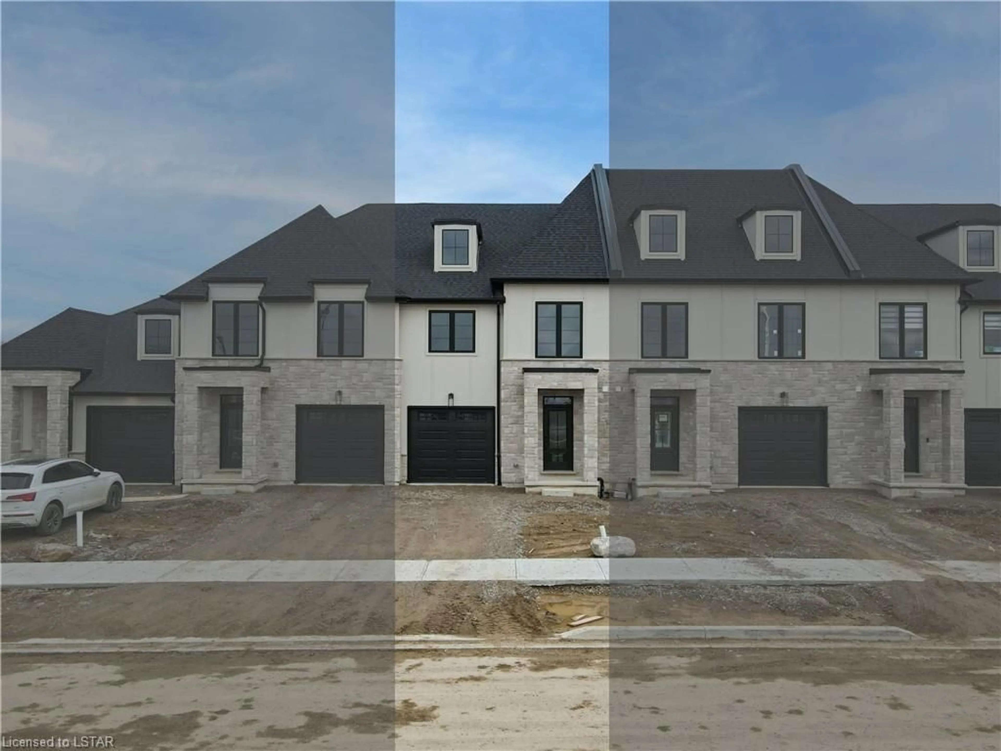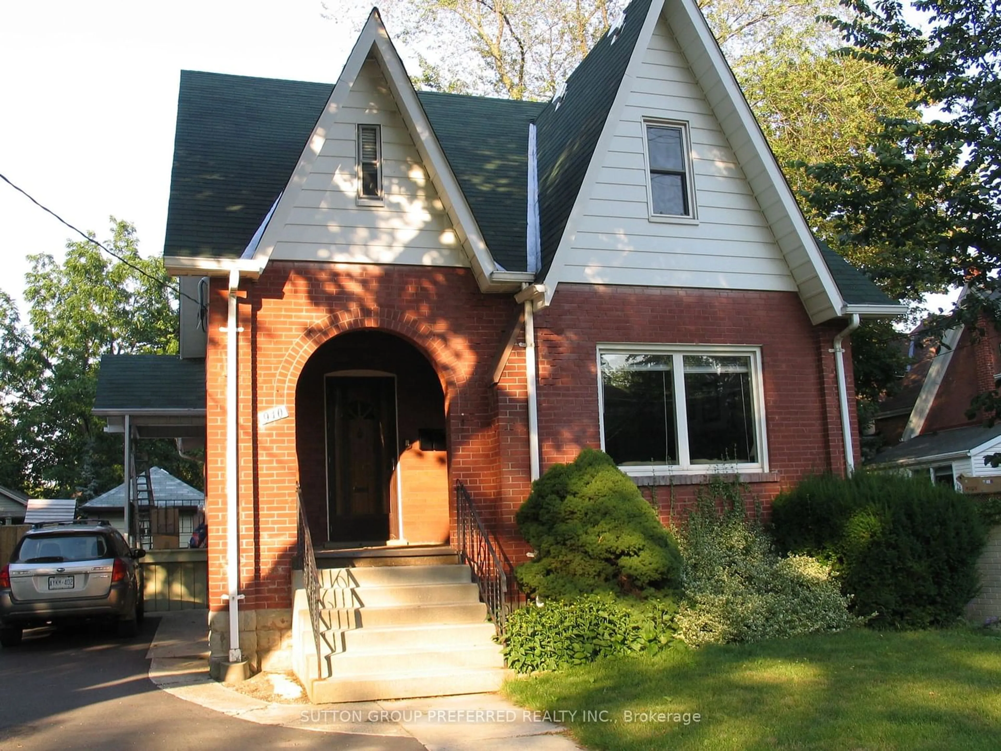193 Wharncliffe Rd, London, Ontario N6H 2B5
Contact us about this property
Highlights
Estimated ValueThis is the price Wahi expects this property to sell for.
The calculation is powered by our Instant Home Value Estimate, which uses current market and property price trends to estimate your home’s value with a 90% accuracy rate.$707,000*
Price/Sqft$378/sqft
Days On Market12 days
Est. Mortgage$4,058/mth
Tax Amount (2023)$5,143/yr
Description
Turn-key investment opportunity in fully rented 2/1/2 -storey brick building. Located on Wharncliffe Road North within walking distance to Western University, Downtown, Bus Transit routes and walkable Black Friars neighbourhood along the Thames River. 4 units featuring a single Bachelor unit, two 2-bedroom units and one 5-bedroom unit, . Owned forced air Gas Furnace, Coin-op laundry and two hot water tanks. On-site car Parking. Gross Income approximately $83,025.00. Utilities included in Rents. 3 Hydro Meters.
Property Details
Interior
Features
Exterior
Features
Parking
Garage spaces -
Garage type -
Other parking spaces 4
Total parking spaces 4
Property History
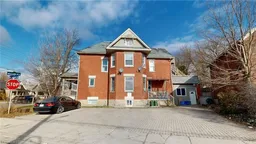 23
23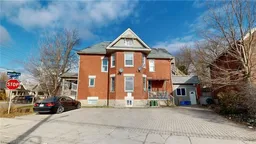 23
23
