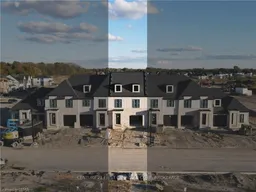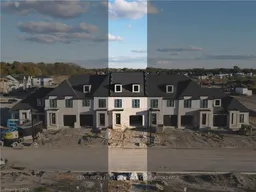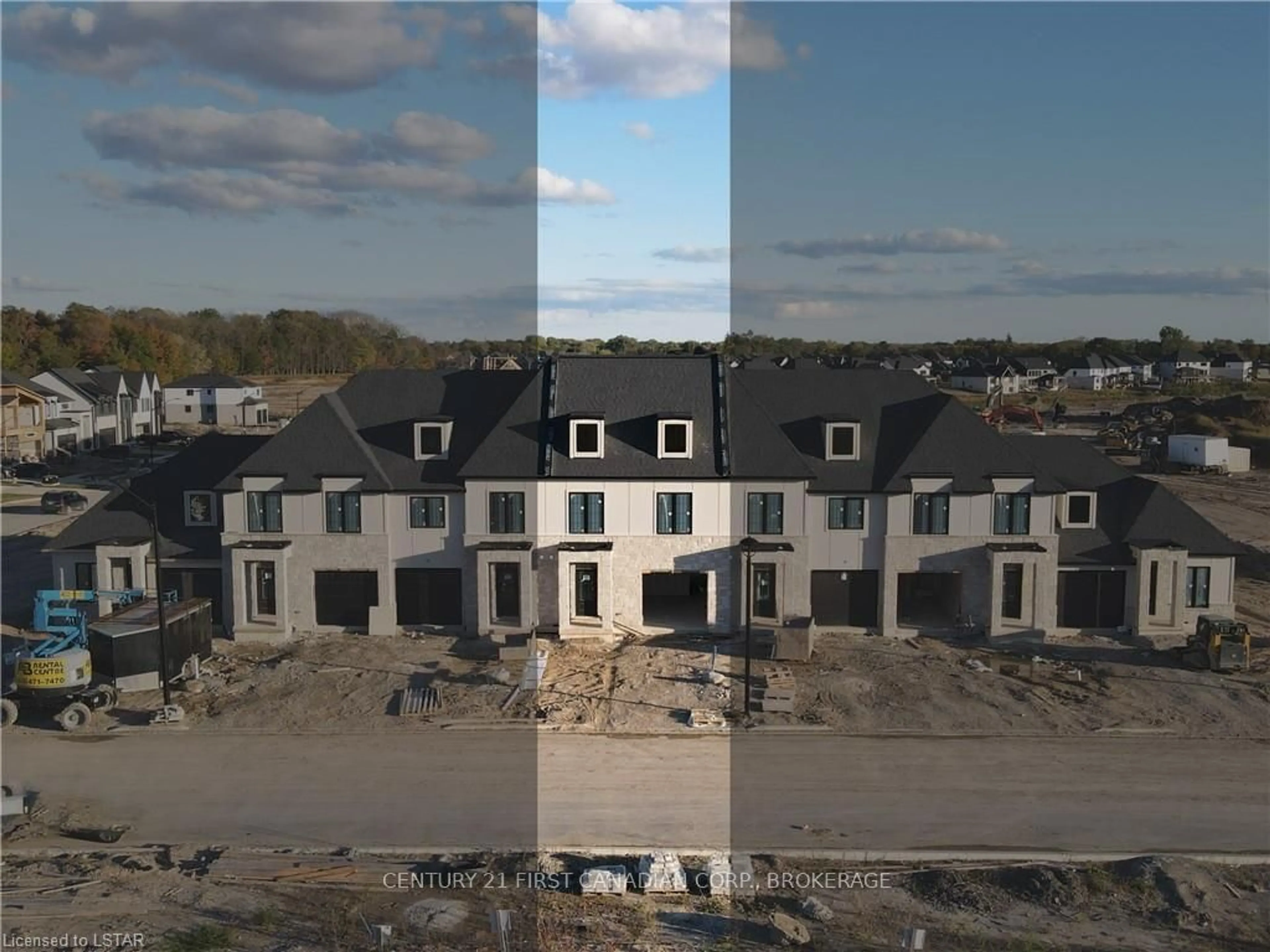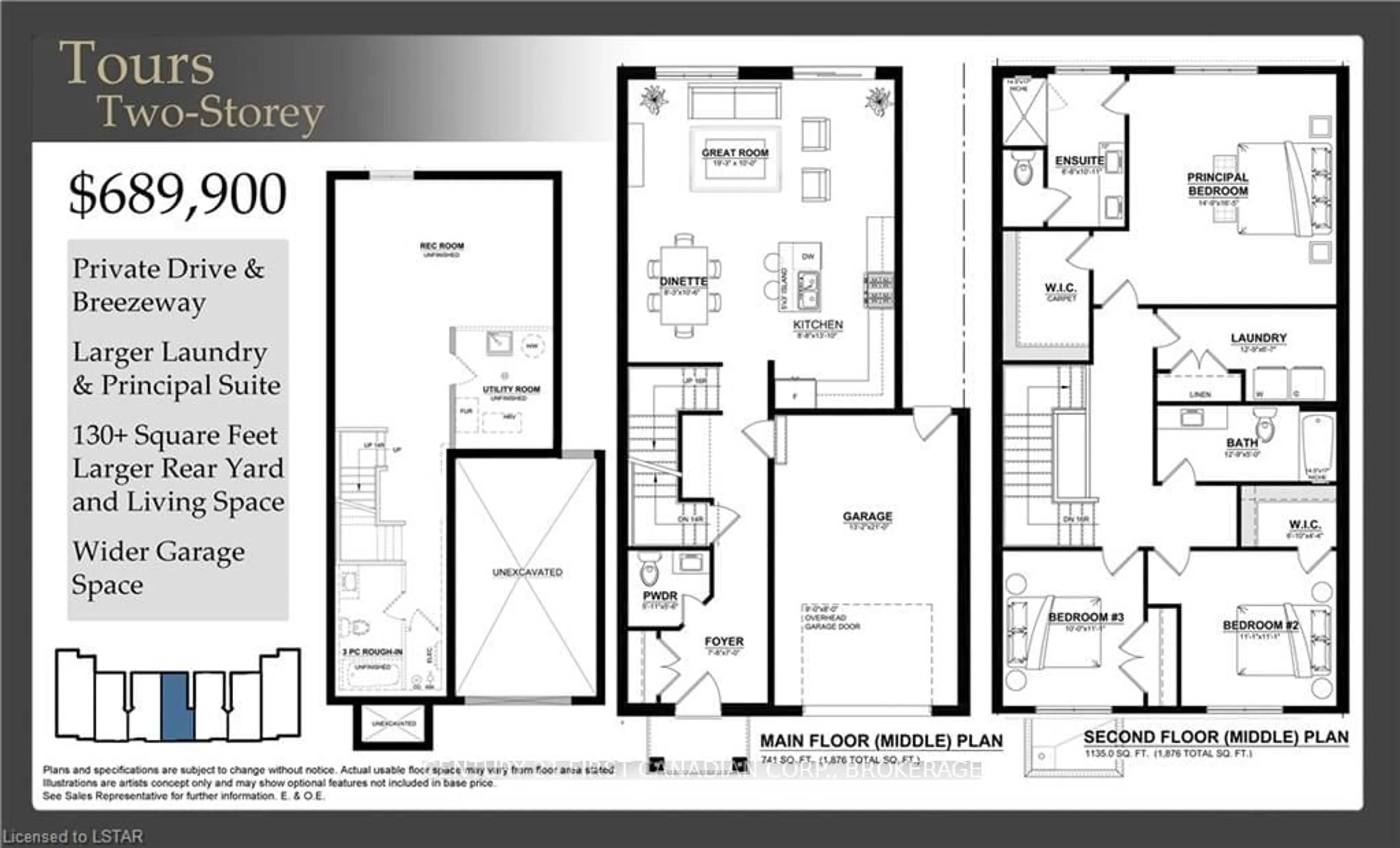6719 Hayward Dr, London, Ontario N6P 0H7
Contact us about this property
Highlights
Estimated ValueThis is the price Wahi expects this property to sell for.
The calculation is powered by our Instant Home Value Estimate, which uses current market and property price trends to estimate your home’s value with a 90% accuracy rate.$603,000*
Price/Sqft-
Days On Market83 days
Est. Mortgage$2,963/mth
Tax Amount (2022)-
Description
The Tours Two-Storey model is a One-of-a-Kind Home in the Lambeth Manors Townblock. 1,876 SqFt of Living Space with a Private Breezeway & Driveway. 9' Ceilings on the Main Level enlarge the Open Concept Living Area + Oversized Windows for plenty of Natural Light & Engineered Hardwood / Ceramic Tile Floors throughout. The Kitchen has Slow-Close Cabinetry and Quartz Countertops with more options to upgrade. The Primary Suite features a Large Walk-In Closet & Deluxe 4-Piece Ensuite with a Glass Enclosed Tile Shower & Dual Vanities. A Large Laundry Room and Main Bathroom provide Space from the Primary Oasis to the Two Bedrooms at the Front. The Backyard is Ideal for Entertaining on an Exceptionally Deep Lot. This New Development is in the Lively and Growing Community of Lambeth with close access to the 400-Highways, Shopping Centres, Sports Parks, Golf Courses, and Boler Mountain Ski Hill.
Property Details
Interior
Features
Exterior
Features
Parking
Garage spaces 1
Garage type Attached
Other parking spaces 1
Total parking spaces 2
Property History
 20
20 21
21



