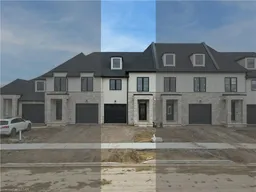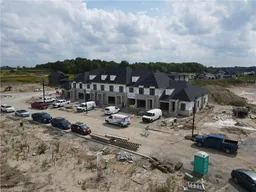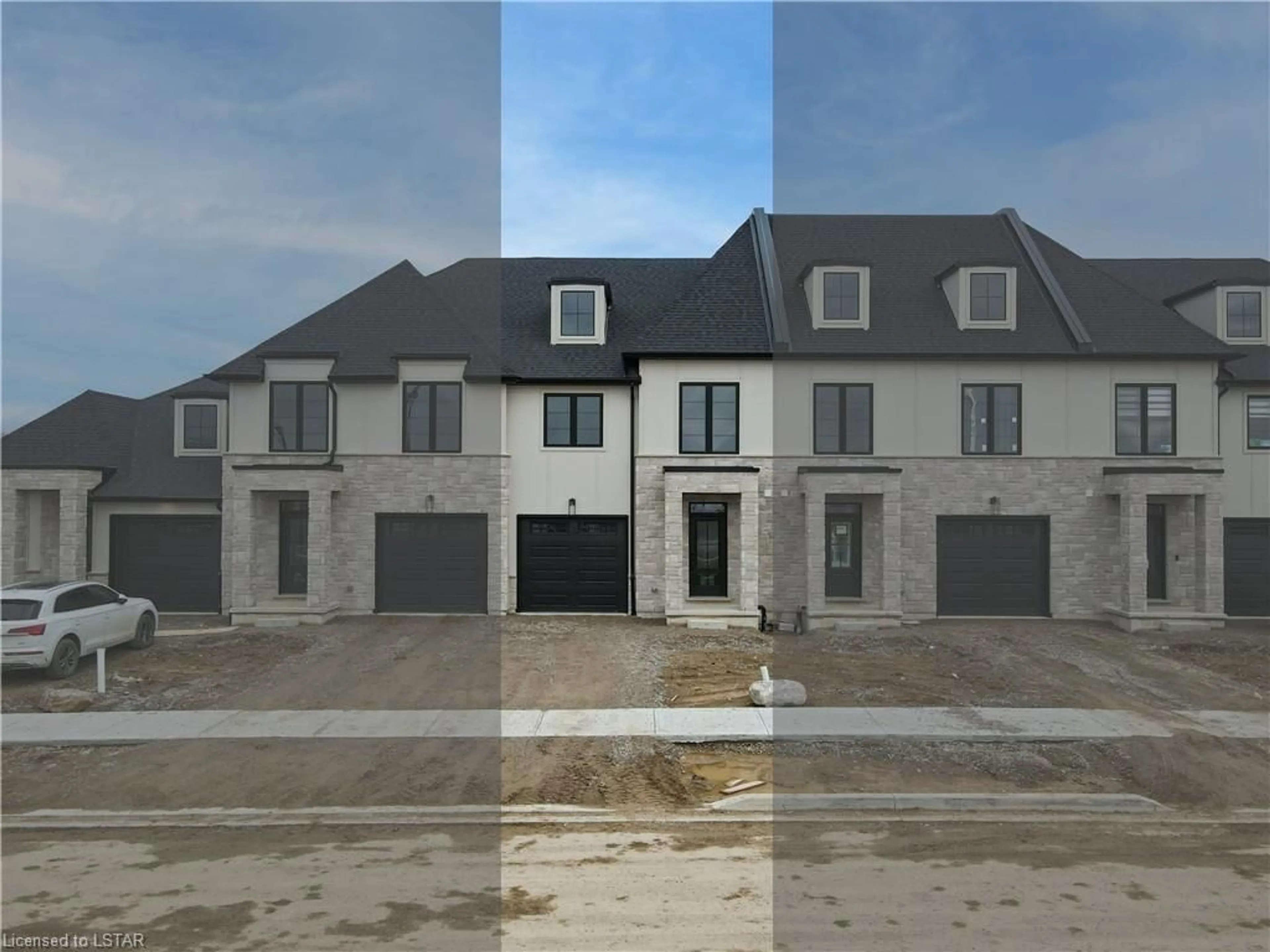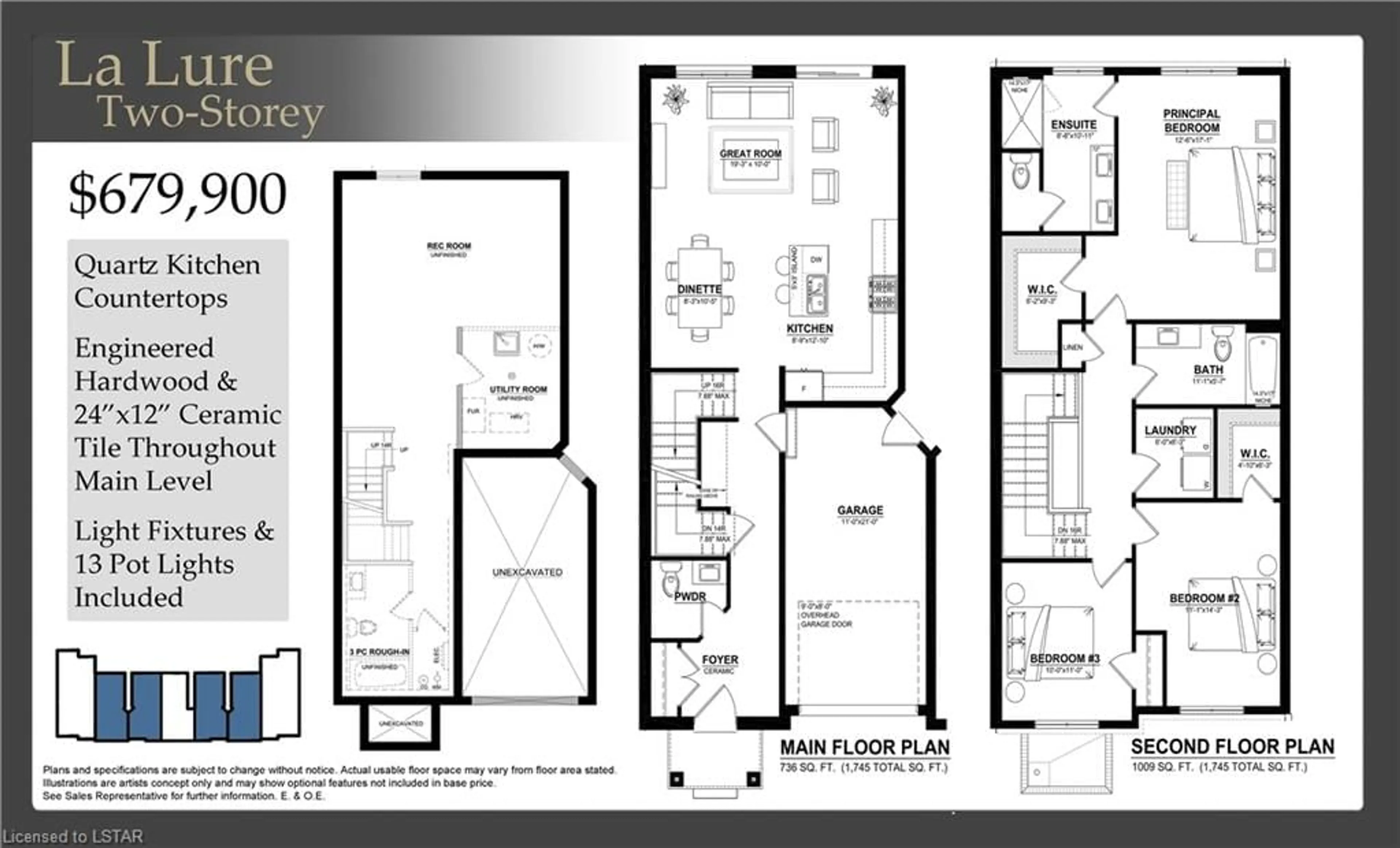6715 Hayward Dr, Lambeth, Ontario N6P 0H7
Contact us about this property
Highlights
Estimated ValueThis is the price Wahi expects this property to sell for.
The calculation is powered by our Instant Home Value Estimate, which uses current market and property price trends to estimate your home’s value with a 90% accuracy rate.$603,000*
Price/Sqft$389/sqft
Days On Market63 days
Est. Mortgage$2,920/mth
Tax Amount (2023)-
Description
The Lambeth Manors Townhomes radiate Luxury & Grandeur Inside & Out with Upgraded Finishes and Thoughtfully Planned Floor Plans. The Interior Two-Storey Lure Models are 1,745 SqFt with 3 Beds & 2.5 Baths, featuring 9' Ceilings on Main Floor and Oversized Windows throughout. The Kitchen is Fitted with Slow-Close Cabinetry and Quartz Countertops + Engineered Hardwood and 12X24 Ceramic Tile throughout Main Level. The Primary Suite Features a Large Walk-In Closet & Luxurious 4-Piece Ensuite complete with a Glass Enclosed Tile Shower & Dual Vanities. Breezeways from Garage to Yard provide Direct Access for Homeowners, meaning No Easements in the Rear Yard! The Backyard is Ideal for Relaxing with Family & Friends, Featuring 50' Deep Backyards! This Area is in the Lively & Expanding Community of Lambeth with Very Close Access to the 401/402 Highways, a Local Community Centre, Local Sports Parks, and Boler Ski Hill.
Property Details
Interior
Features
Second Floor
Bedroom
4.65 x 3.38Carpet
Laundry
1.91 x 1.83Tile Floors
Bedroom
3.35 x 3.05Carpet
Bathroom
1.52 x 3.384-Piece
Exterior
Features
Parking
Garage spaces 1
Garage type -
Other parking spaces 1
Total parking spaces 2
Property History
 26
26 12
12



