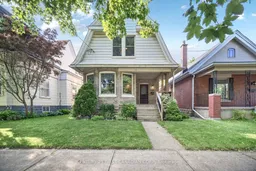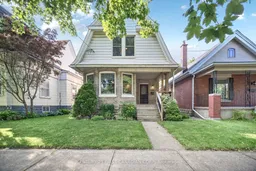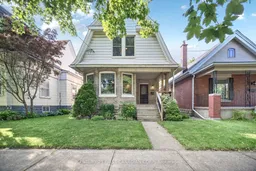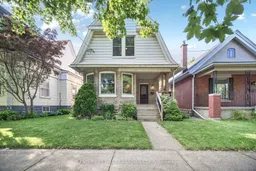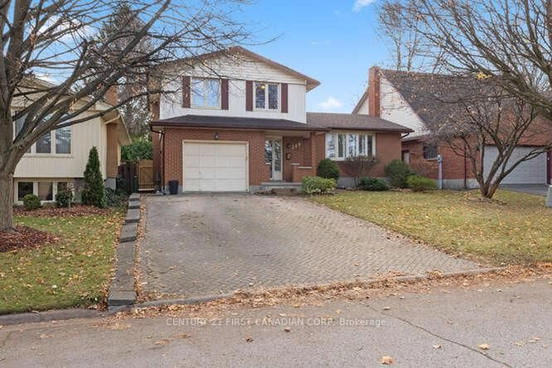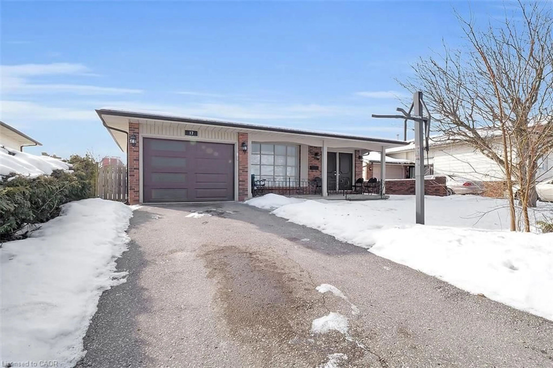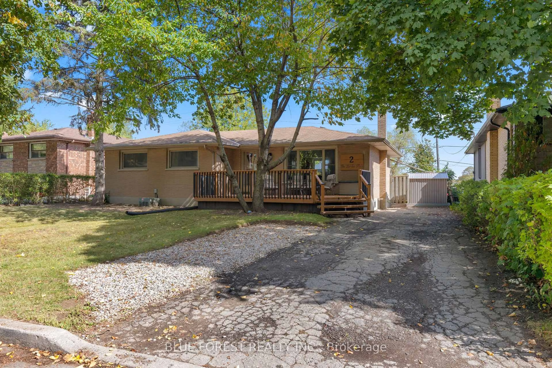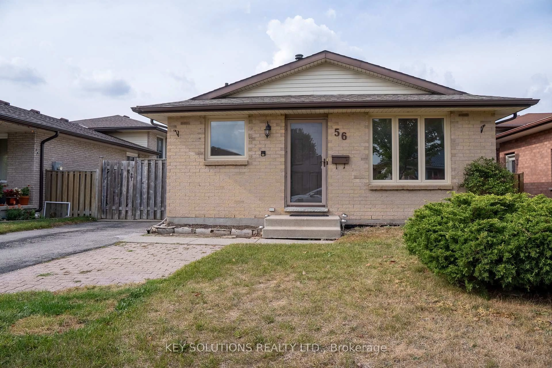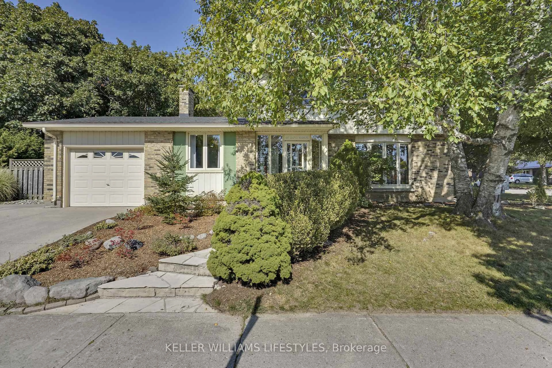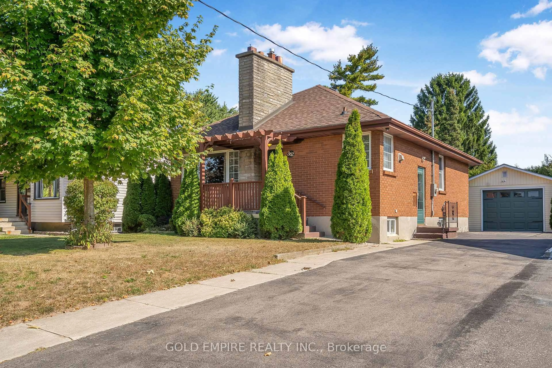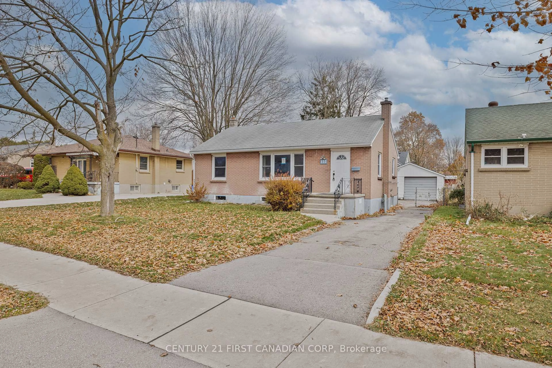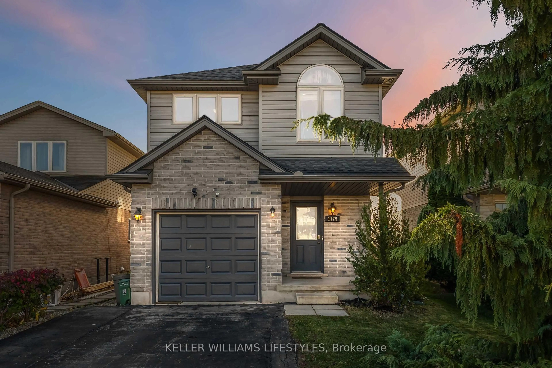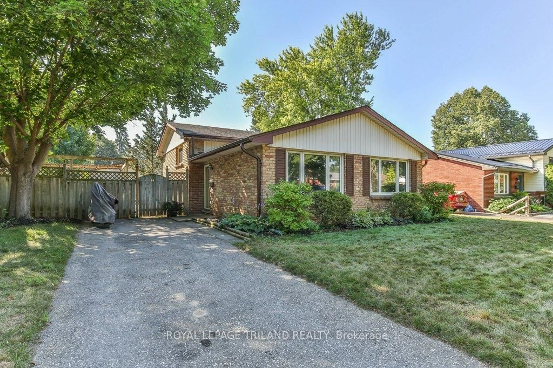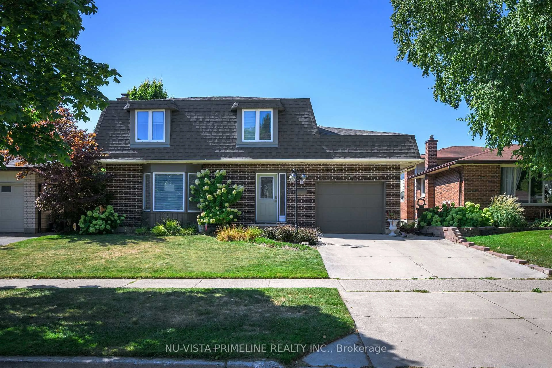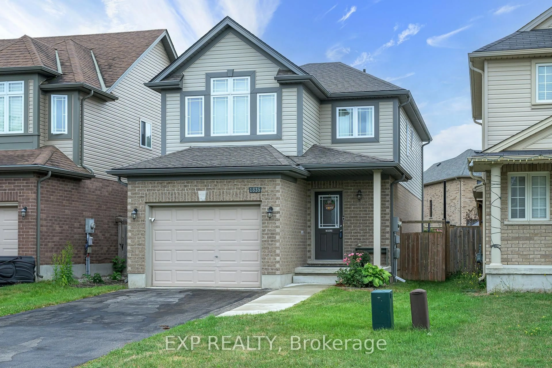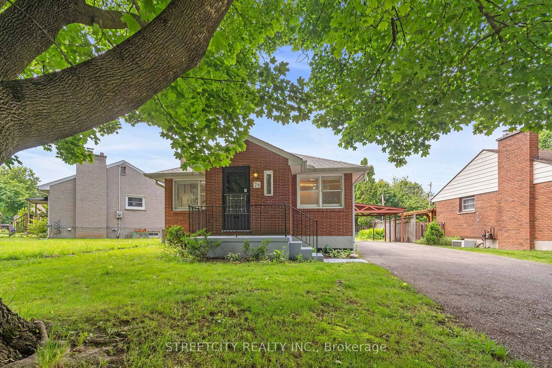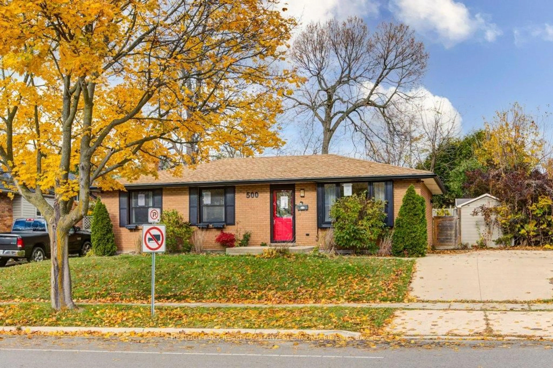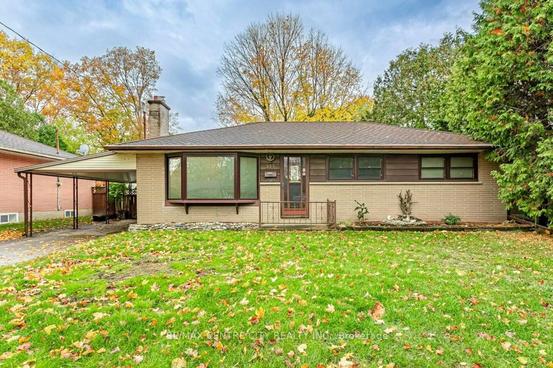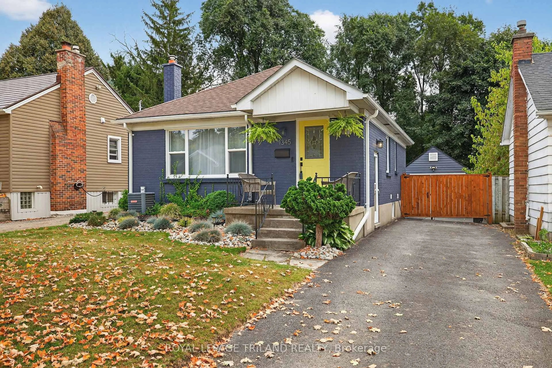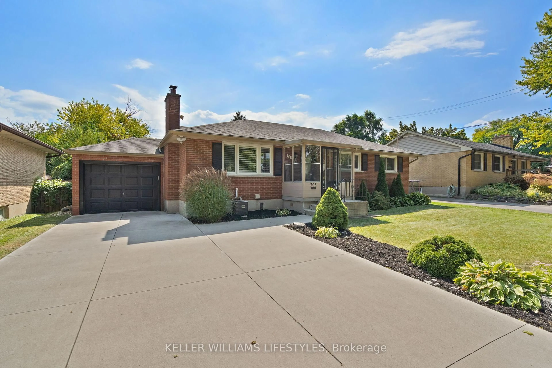This incredibly well kept yellow brick century home sits on a deep lot on a quiet tree lined street in North London. The location offers quick access to Western University and downtown London which makes this an attractive option for first time buyers, families, or investors looking for strong long term demand. Inside, the home features craftsman style window casings, hardwood banisters, plaster ceiling details, and crown molding that highlight original character you cannot build today. Newer gas forced air furnace and central air provide year round comfort. The main floor offers a front living room with fireplace, open concept kitchen and dining area, and three spacious bedrooms upstairs. The full basement offers excellent storage and future development potential including a rough in for another bathroom. Outside is a true highlight! Enjoy coffee on the updated covered front porch or relax on the back deck overlooking the deep fully fenced yard with mature gardens, flagstone walkways, and garden shed. The private double wide driveway provides parking for multiple vehicles or a trailer. Steps to West Lions Park, Kinsmen Arena, Thames River trails, Labatt Park, London Christian Academy, downtown London restaurants and shops, and an easy commute to Western University and Fanshawe downtown campus. This is a rare chance to own a meticulously maintained century home with timeless curb appeal on an exceptional lot.
Inclusions: Kitchen Fridge, Stove, Dishwasher, Washer, Dryer. Window Coverings.
