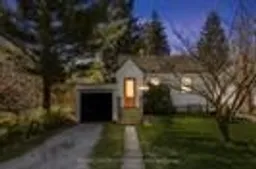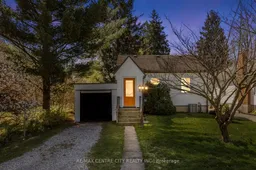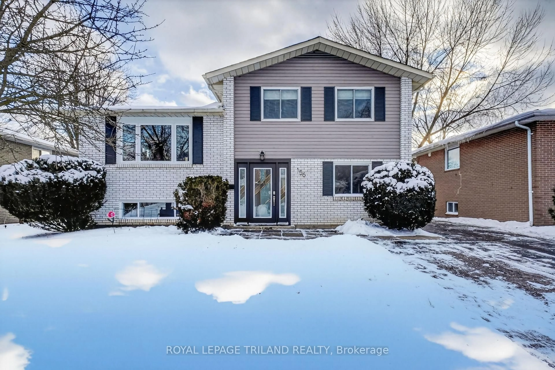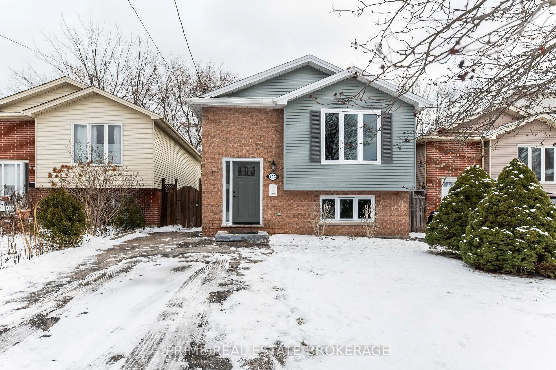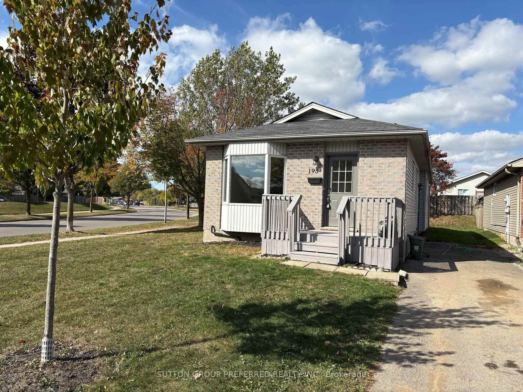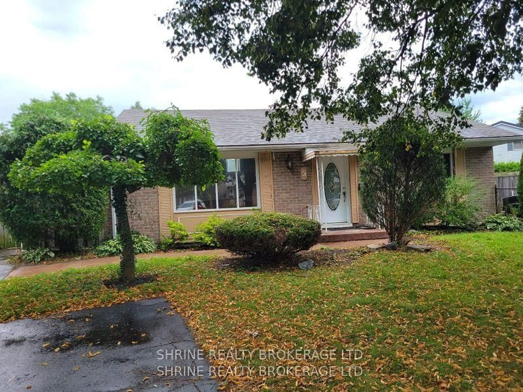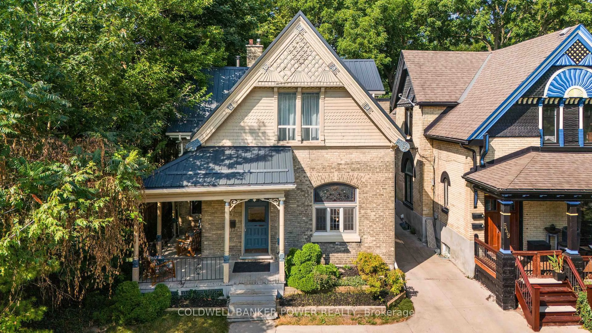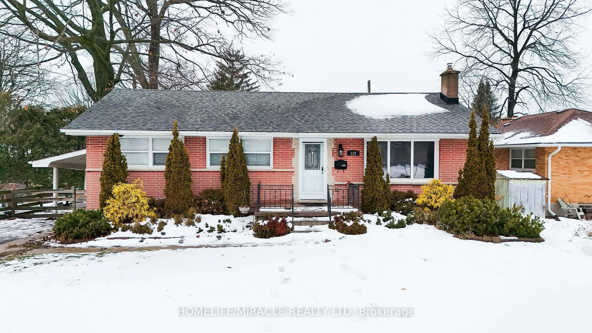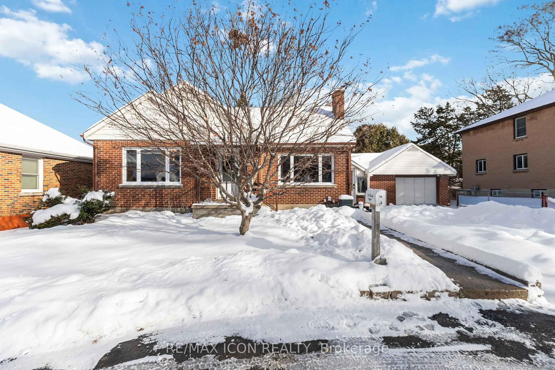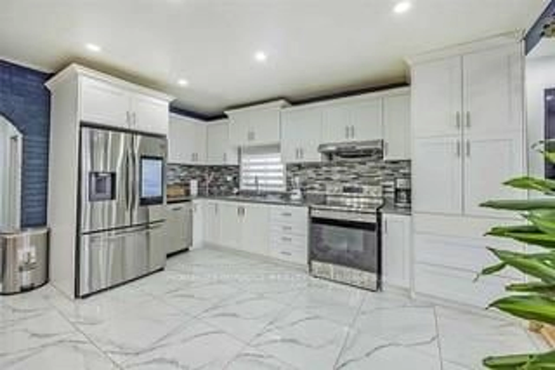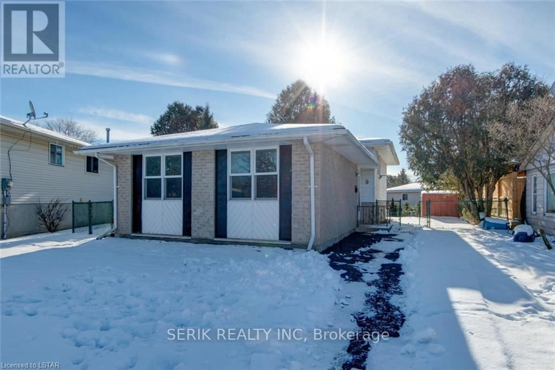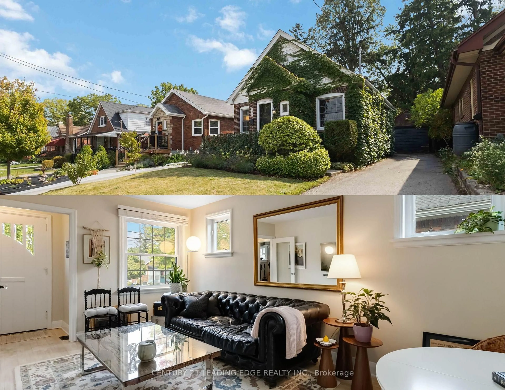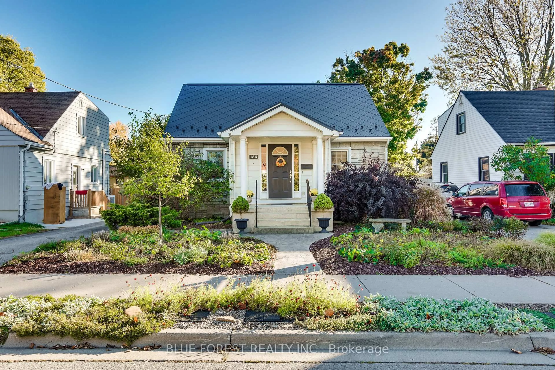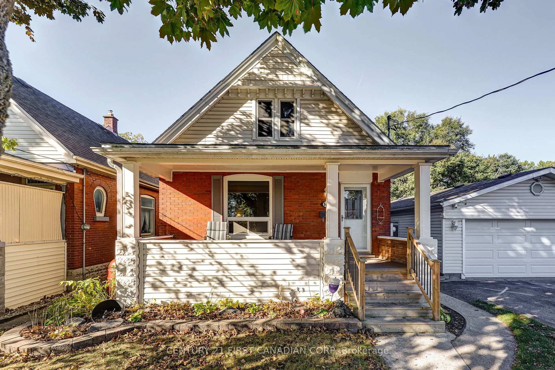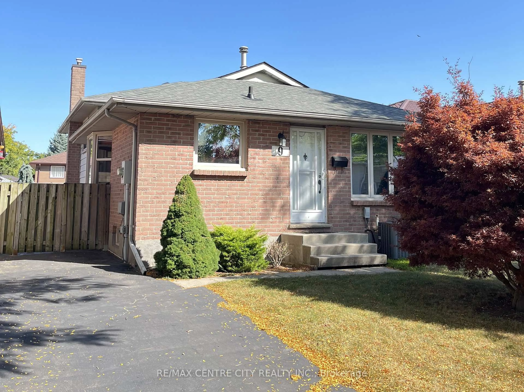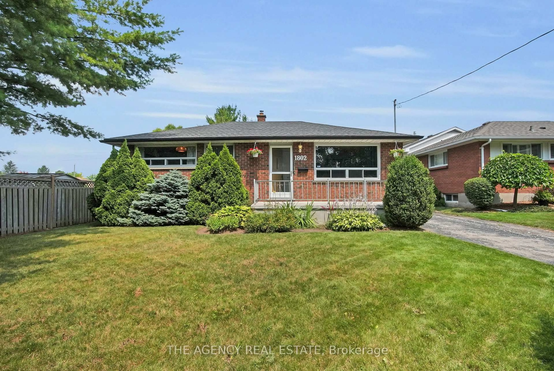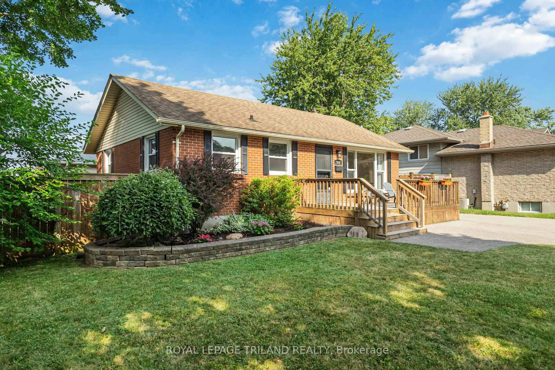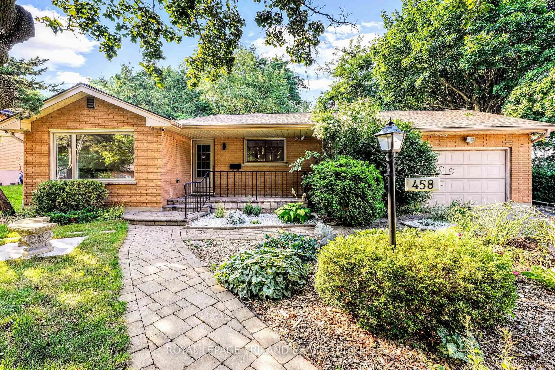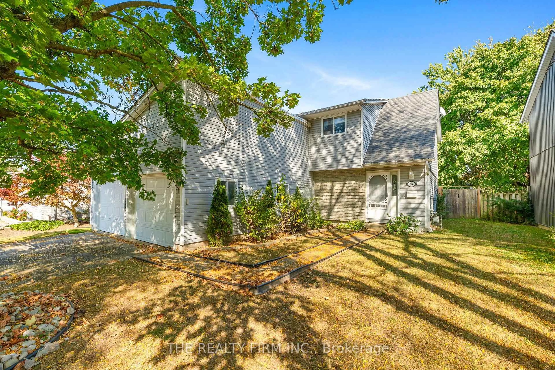Cute a button doesn't come close to capturing the charm of this adorable cottage! A convenient entry with ample built-in storage flows seamlessly to a spacious principal room, currently set for dining to easily seat a crowd. Flooded with natural light, multiple windows brighten the space while maintaining a cozy atmosphere to enjoy. The chic tone of the quaint kitchen features open shelving and butcher block counters before you'll be easily persuaded to settle in the den where enchanting views of the sprawling backyard and river will soothe your soul. Watch the sunlight dance through the tree branches with natures backdrop to enjoy all to yourself in front of the fireplace with field stone surround and live edge wood mantle. Main floor bedroom comfortably fits a queen bed and is conveniently adjacent to the full bathroom. Wander through a cozy nook before discovering more upstairs, generous space flex to utilize as you need it, whether a large bedroom, or combination office/play quarters are on your wishlist. The partially finished lower level includes plenty of room for storage, utilities and laundry, a 3 piece bathroom, and additional room. Add your personality with a few finishing touches. Noteworthy exterior details include a single car garage and spectacular premium lot that is 180 deep, backing onto the Thames River. Not your everyday find, making this gem a special opportunity! Tucked away at the end of a quiet street, enjoy proximity to the downtown core in just minutes, with easy access to Western University and many conveniences and amenities to compliment your lifestyle.
Inclusions: Fridge, Stove, Washer, Dryer
