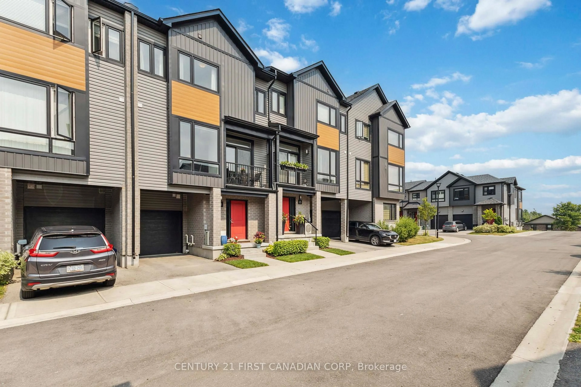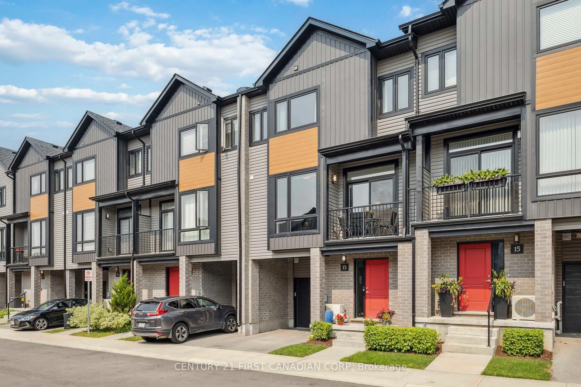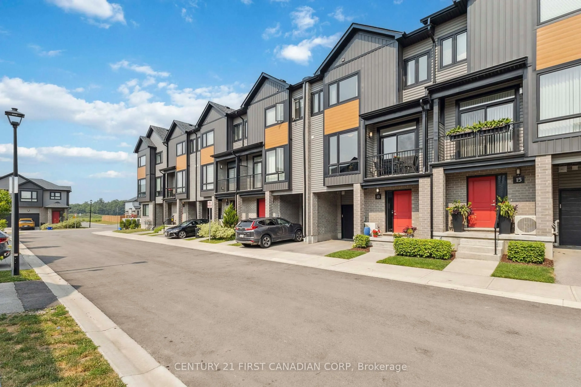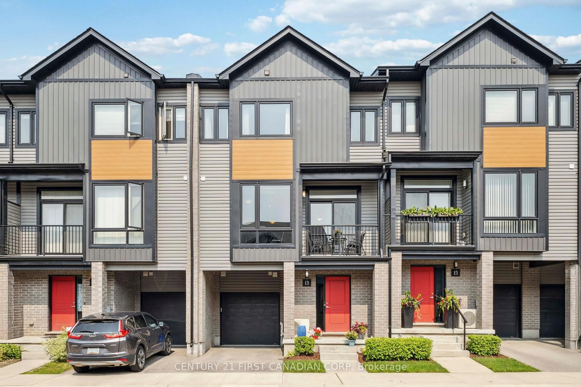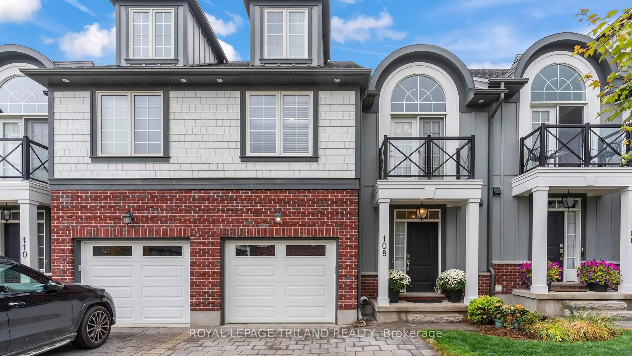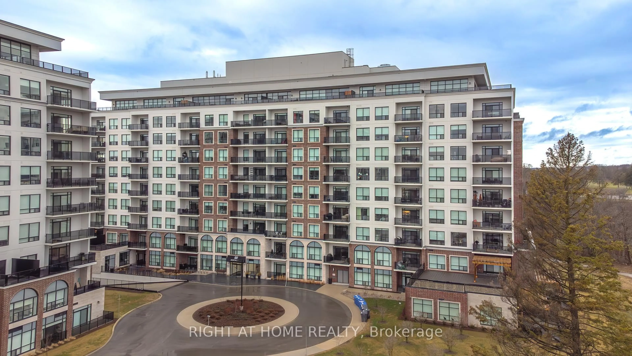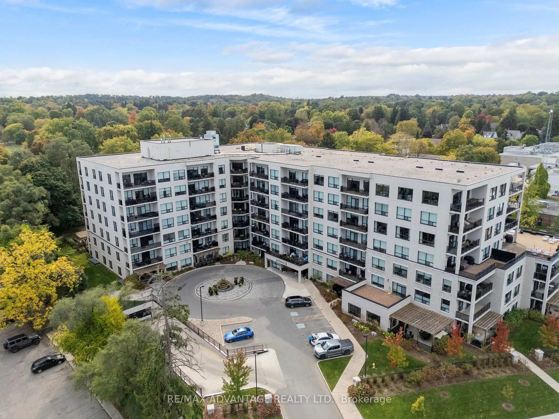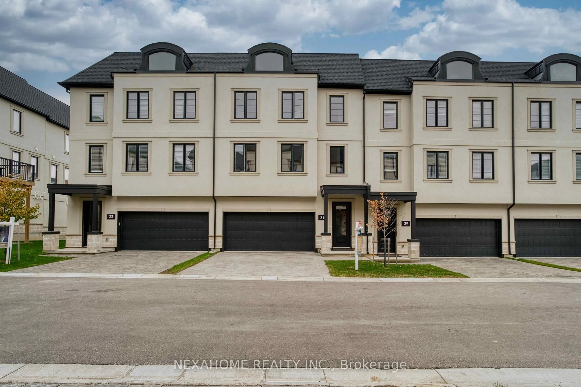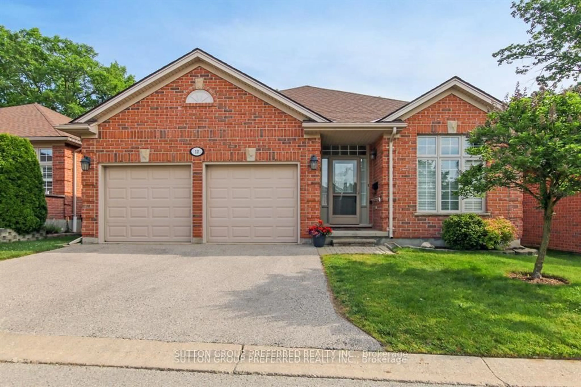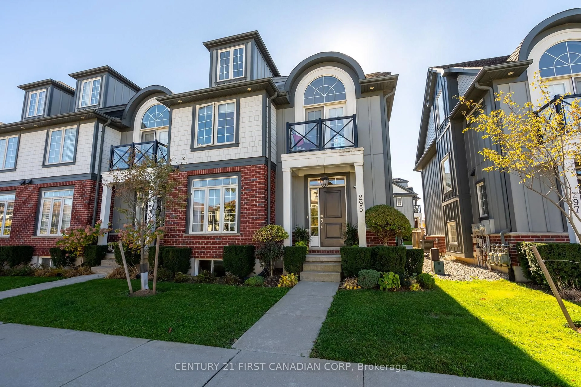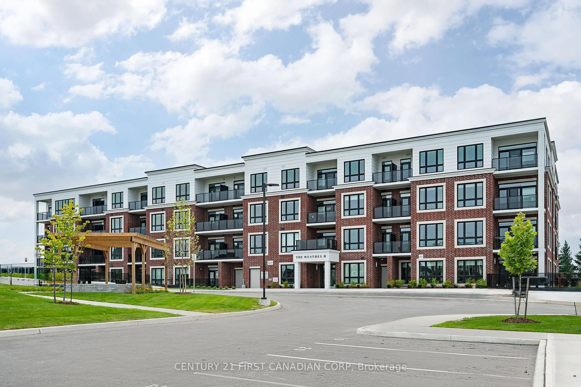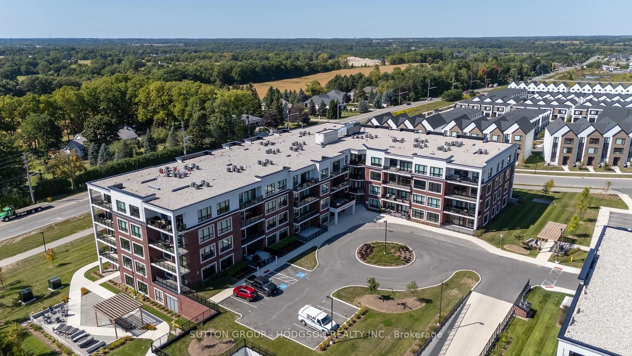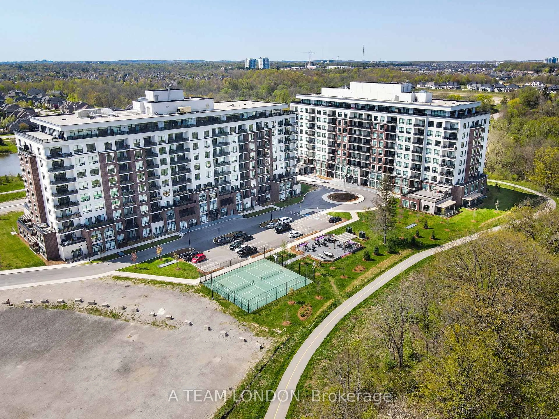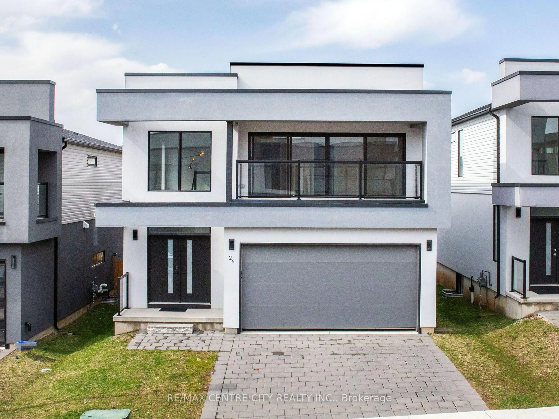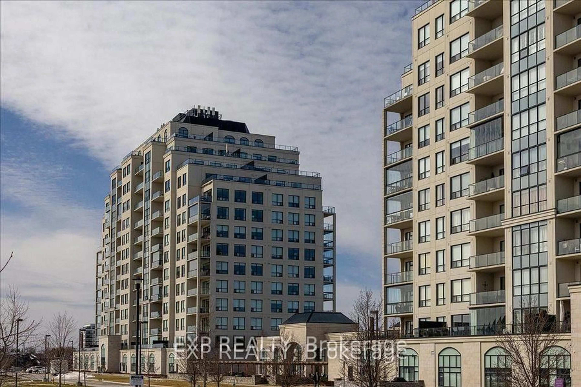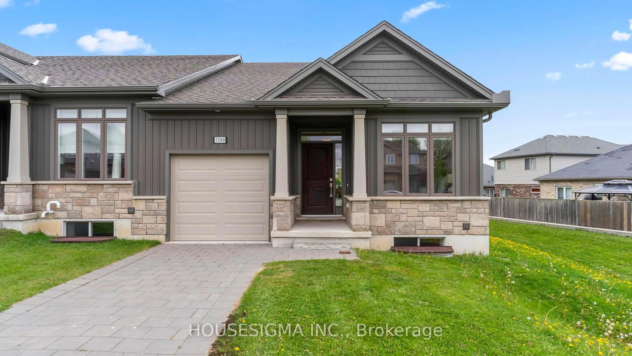819 KLEINBURG Dr #13, London North, Ontario N5X 0N6
Contact us about this property
Highlights
Estimated valueThis is the price Wahi expects this property to sell for.
The calculation is powered by our Instant Home Value Estimate, which uses current market and property price trends to estimate your home’s value with a 90% accuracy rate.Not available
Price/Sqft$355/sqft
Monthly cost
Open Calculator

Curious about what homes are selling for in this area?
Get a report on comparable homes with helpful insights and trends.
+3
Properties sold*
$694K
Median sold price*
*Based on last 30 days
Description
Welcome to Eden at Applewood! North London's sought-after Back-to-Back Townhome model. Modern, affordable, and sun-filled - West-facing three-level townhome with low condo fees and quick closing available.,This spacious 3-level, 1,750 sq. ft. condo features a single car garage with inside access. No Renos Needed: Enjoy modern upgrades including quartz countertops throughout, 2 full + 2 half bathrooms, and a large open-concept kitchen/living room on the 2nd floor. .This is a fantastic opportunity for first-time homeowners or a safe, convenient option for university students. Located close to all amenities YMCA, shopping, UWO, Masonville Mall, excellent schools, and beautiful trails. Please Note: The design of this stacked townhome emphasizes affordability and space efficiency, which may result in slightly smaller bedroom sizes. This is a common feature in todays market as builders aim to provide more budget-friendly homes for first-time buyers and investors, while maximizing shared living spaces and unit availability within a limited footprint .Condo fees include: Building Insurance, Building Maintenance, Common Elements, Decks, Doors, Ground Maintenance/Landscaping, Parking, Private Garbage Removal, Roof, Snow Removal, and Windows.
Property Details
Interior
Features
3rd Floor
Primary
2.54 x 3.35Br
2.54 x 3.232nd Br
3.66 x 2.54Bathroom
0.0 x 0.04 Pc Bath
Exterior
Features
Parking
Garage spaces 1
Garage type Attached
Other parking spaces 1
Total parking spaces 2
Condo Details
Inclusions
Property History
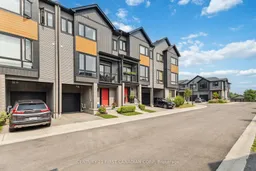 45
45