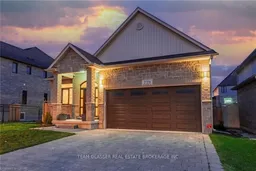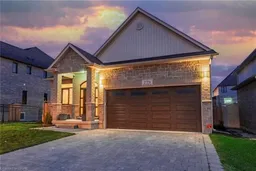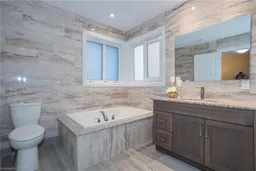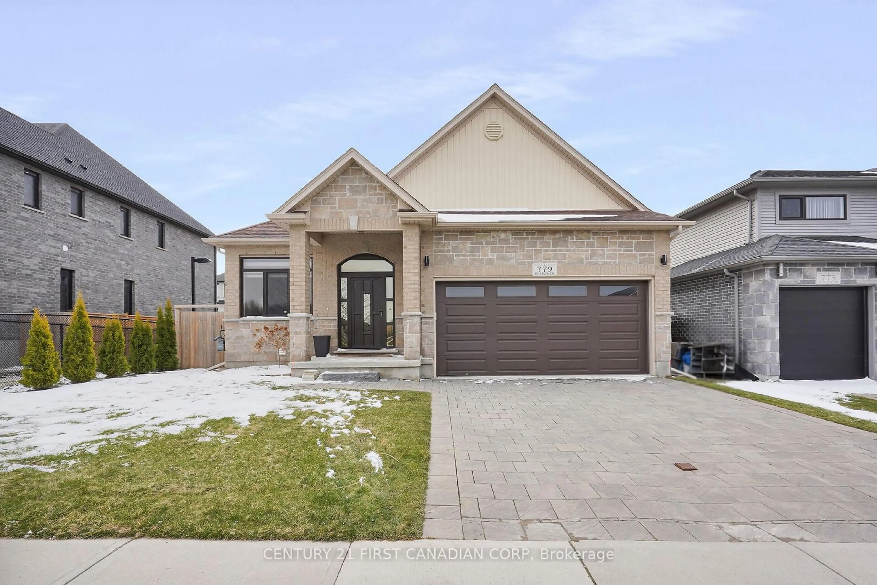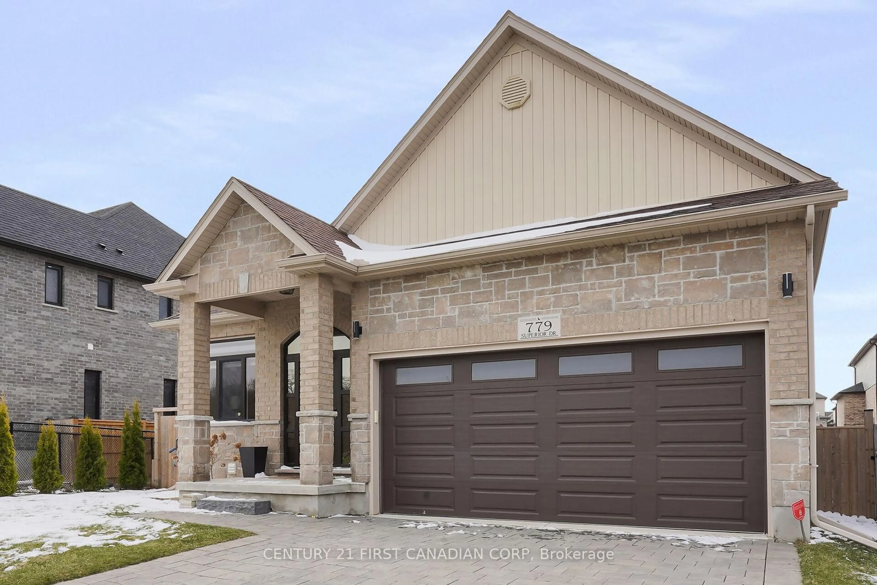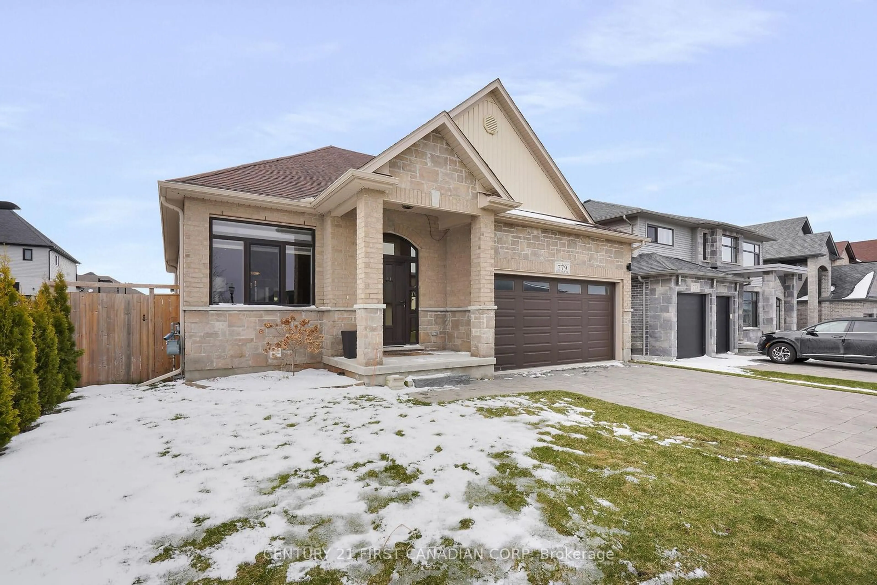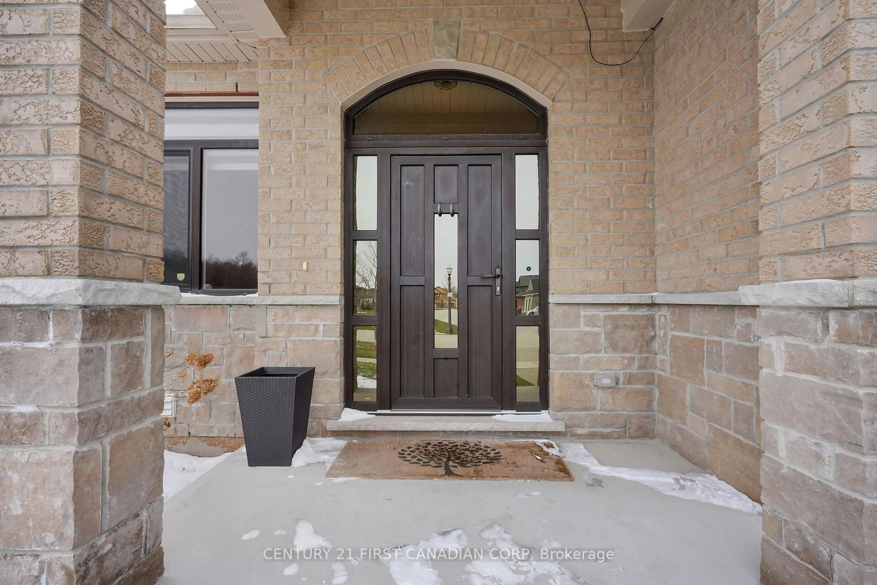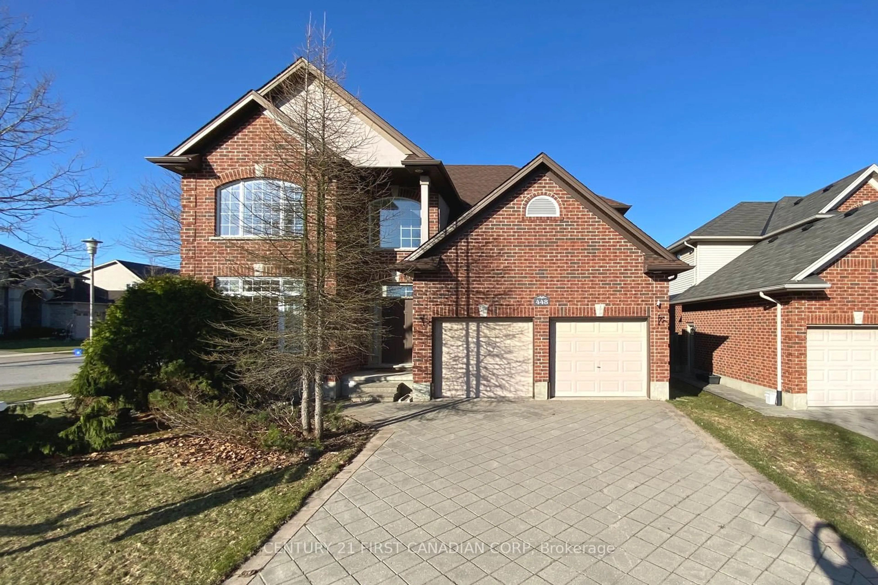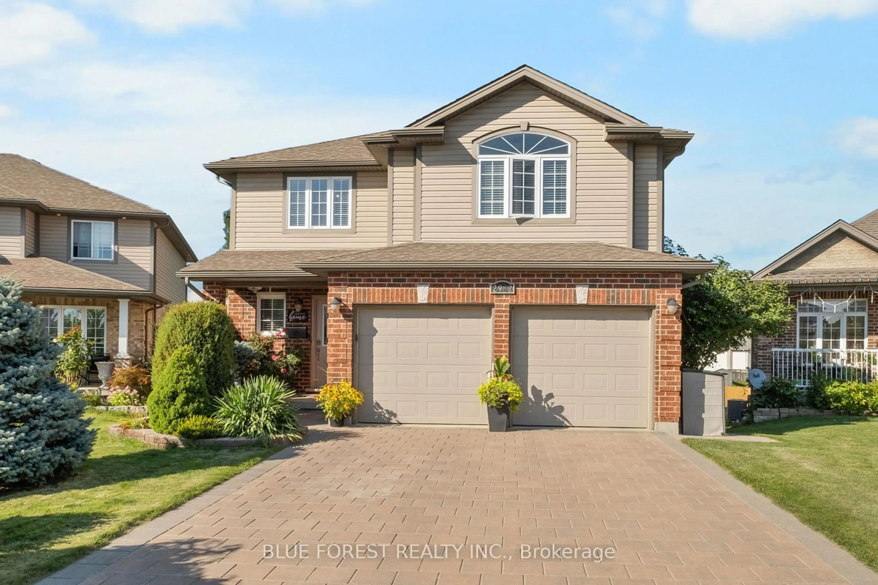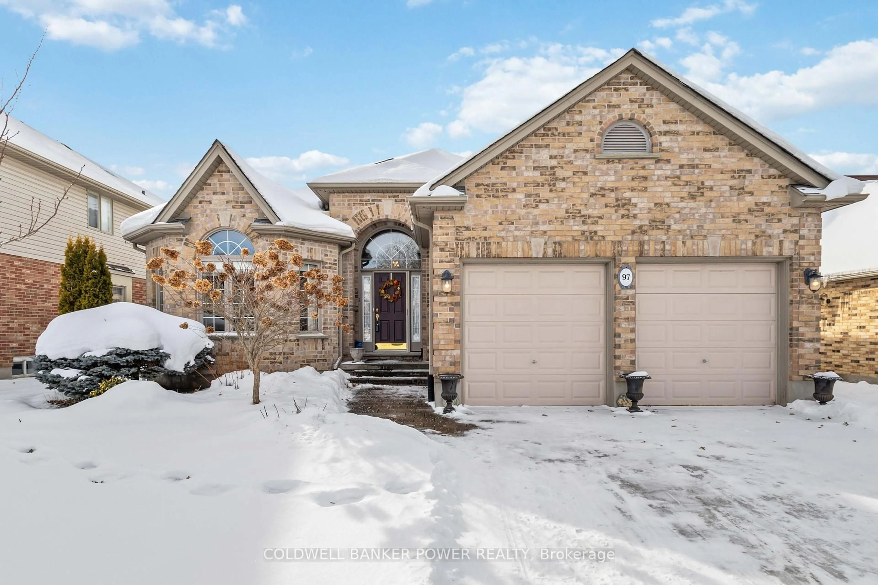779 Superior Dr, London, Ontario N5X 3Z1
Contact us about this property
Highlights
Estimated ValueThis is the price Wahi expects this property to sell for.
The calculation is powered by our Instant Home Value Estimate, which uses current market and property price trends to estimate your home’s value with a 90% accuracy rate.Not available
Price/Sqft$472/sqft
Est. Mortgage$4,509/mo
Tax Amount (2024)$6,135/yr
Days On Market2 days
Description
Welcome to 779 Superior Dr.! This stunning brick and stone 4-level side-split, with nearly 3,000 sq ft, blends modern and traditional styles and is perfect for multi-generational living. Located in the desirable Uplands North, this home features 10-foot ceilings on the main floor, an open-concept living room, and a gourmet eat-in kitchen with high-end European doors, windows, stainless steel appliances, and a large island. Enjoy the spacious covered deck and fully fenced backyard, along with hidden upgrades like enhanced insulation on exterior frames and doors. Upstairs, you'll find 3 spacious bedrooms, including the master suite with a 5-pieceen-suite and custom walk-in closet. The lower level includes a bright family room with a fireplace, a large bedroom with double closets, and a 3-piece bathroom. The basement has another bedroom, a separate laundry room, and a large utility room. The custom-built double garage features 15-foot ceilings and extra space. The driveway can fit 4 cars, and every window and door has a 20% UV tint for added comfort and efficiency. This home is ideally located close to Masonville Mall, Western University, top-rated schools, restaurants, trails, and grocery stores. Its a must-see property in a prime location with quick closing available. Book your showing today!
Upcoming Open House
Property Details
Interior
Features
2nd Floor
Primary
5.18 x 4.112nd Br
3.94 x 3.13rd Br
3.94 x 3.12Bathroom
0.0 x 0.05 Pc Ensuite
Exterior
Features
Parking
Garage spaces 2
Garage type Attached
Other parking spaces 4
Total parking spaces 6
Property History
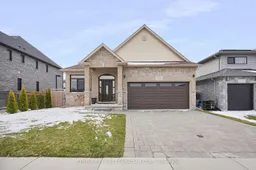 49
49