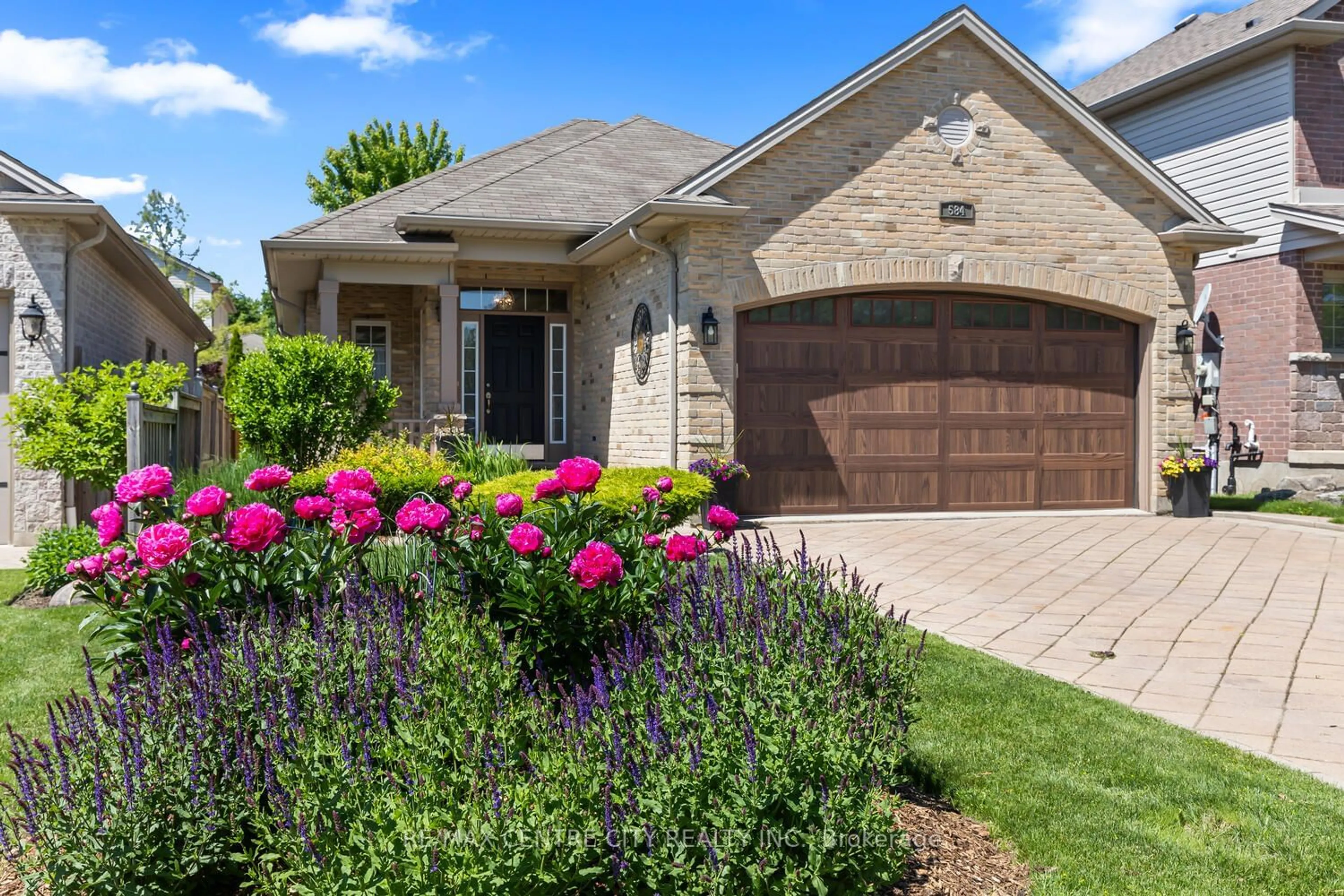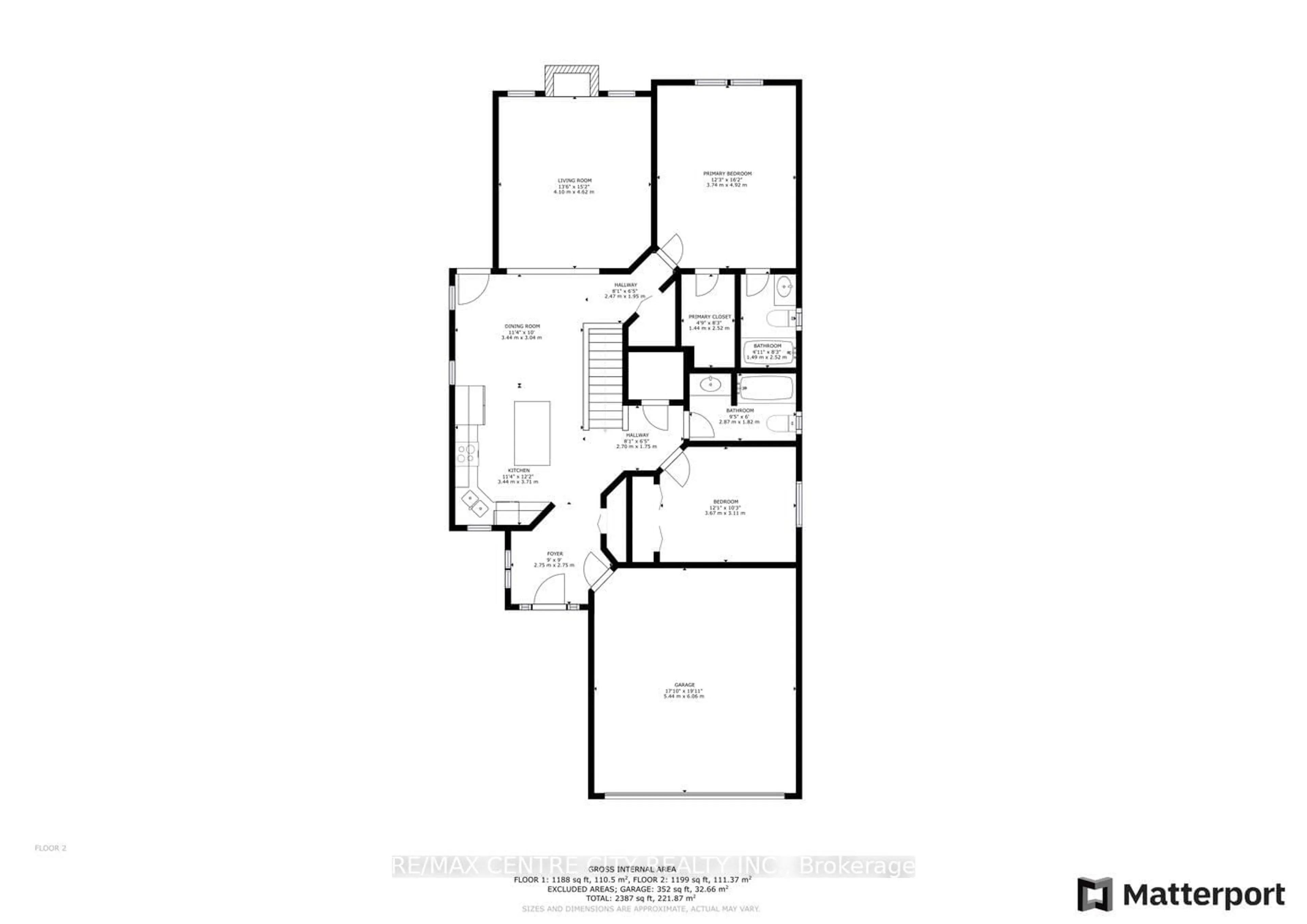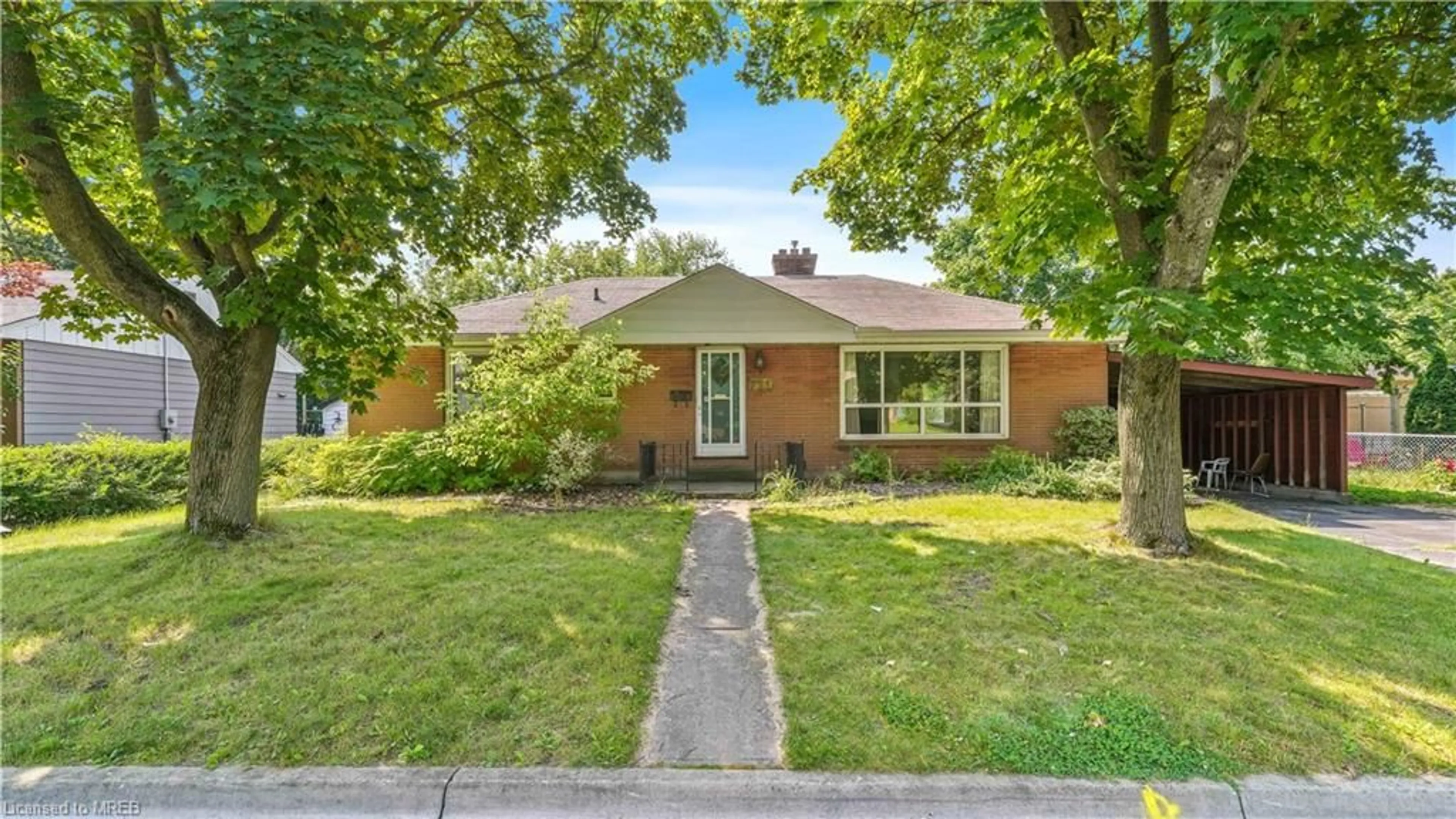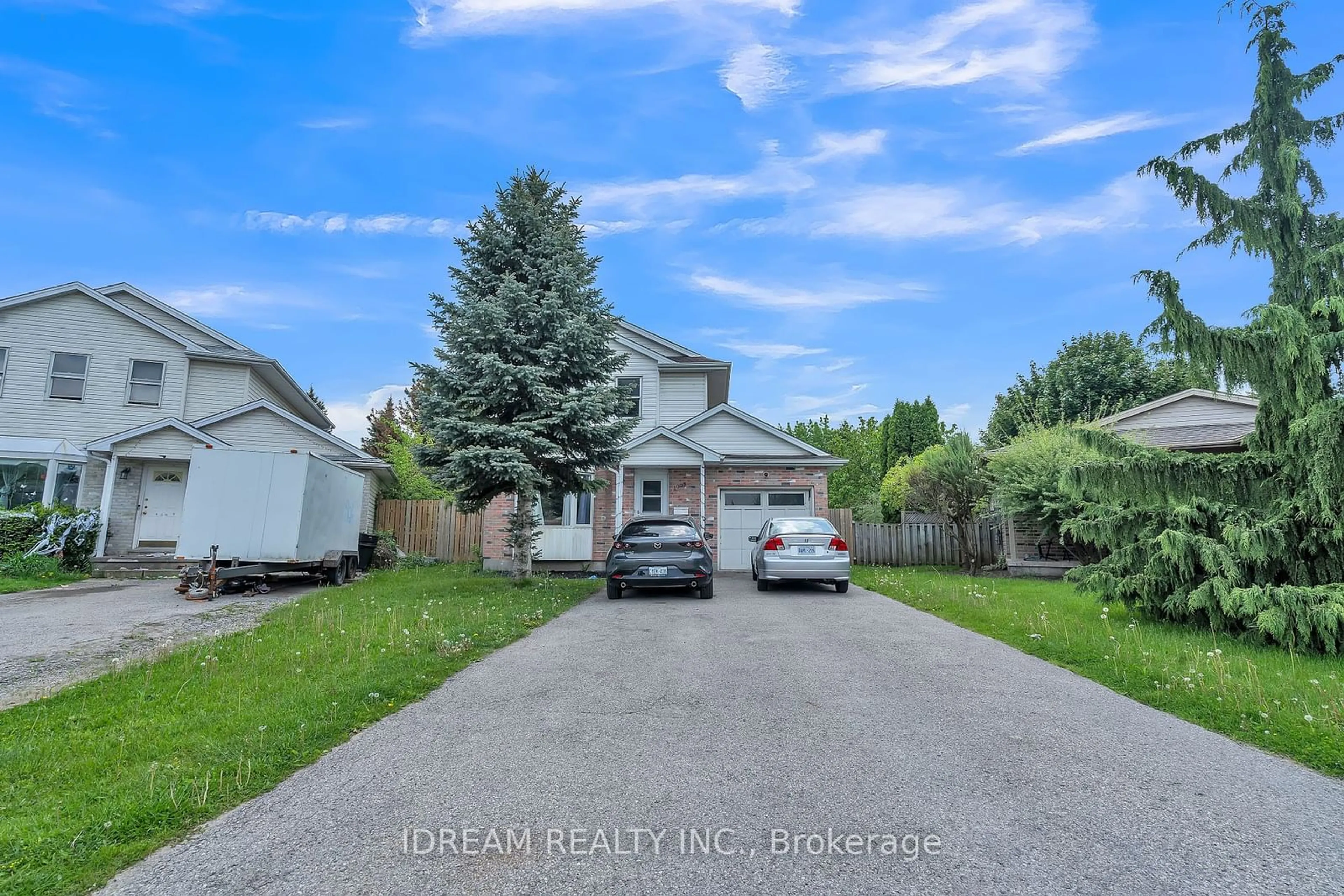584 Kokanee Rd, London, Ontario N5X 4K2
Contact us about this property
Highlights
Estimated ValueThis is the price Wahi expects this property to sell for.
The calculation is powered by our Instant Home Value Estimate, which uses current market and property price trends to estimate your home’s value with a 90% accuracy rate.$749,000*
Price/Sqft$583/sqft
Days On Market16 days
Est. Mortgage$3,178/mth
Tax Amount (2023)$4,809/yr
Description
Wow! Impeccably maintained (inside & out) & extensively upgraded original owner all brick bungalow (4 bedrooms, 3 full bathrooms) in a prime North London location on a very quiet crescent! Ideal for those seeking an outstanding family home, condo alternative or those with extended family needing separate living areas. Superb open concept layout in this former model features a striking kitchen with newer stainless appliances, oversized island with breakfast bar, spacious eating area & large family room with attractive gas fireplace, all with 9' ceilings. Primary bedroom has large walk-in closet & full 4 piece ensuite. Main bath adjacent to 2nd bedroom has been beautifully renovated with floor to ceiling porcelain tile, travertine accents & luxury shower system. Main floor laundry. Lower level with 8' ceilings features two very spacious additional bedrooms (both with oversized egress windows & additional space for desk/work area), an additional multipurpose room (currently being used as a huge dressing area/walk-in closet) functional as a dedicated home office or with potential as kitchen in a totally separate lower level suite. Excellent family/rec room in lower level as well as a brand new, truly stunning oversized bath with a luxurious & absolutely huge walk-in shower. Professionally landscaped exterior is immaculate! Paving stone driveway (newer insulated garage door with arch allows for entry of oversized vehicles) & covered porch at front-incredible low maintenance & private yard at rear. Composite steps lead from kitchen to a fabulous low maintenance backyard oasis highlighted by a stone patio with an incomparable gazebo, BBQ & cooking area & large utility shed with window & solar panels. Roughed in for central vac. All this in a great North London location conveniently located close to schools, Masonville Mall & an abundance of other shopping, Stoneycreek YMCA & Library, Western U, hospitals, public transportation, 3 golf courses & more!
Property Details
Interior
Features
Main Floor
Kitchen
3.40 x 2.64Dining
3.86 x 3.65Family
4.57 x 4.19Prim Bdrm
4.57 x 3.65Exterior
Features
Parking
Garage spaces 2
Garage type Attached
Other parking spaces 2
Total parking spaces 4
Property History
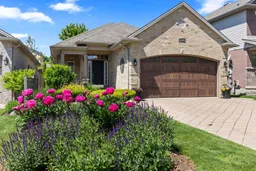 37
37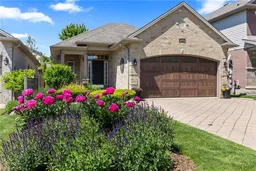 39
39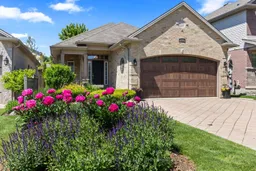 39
39
