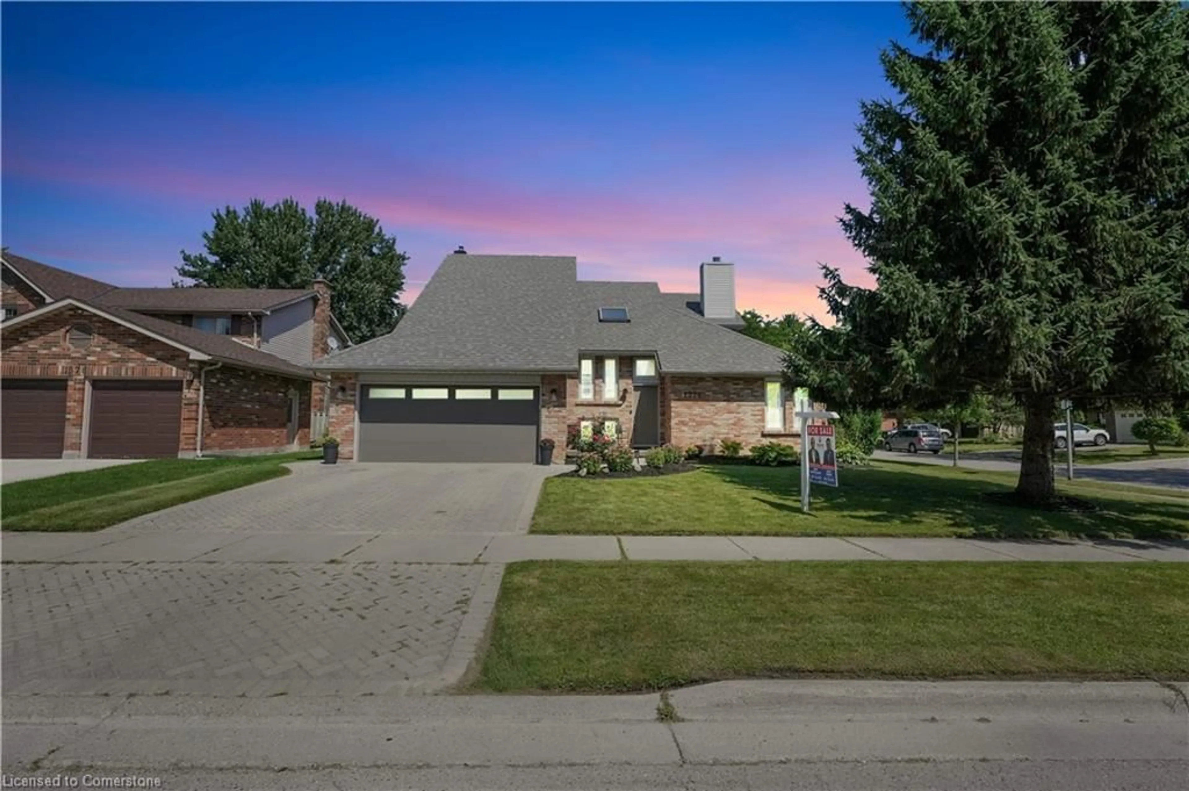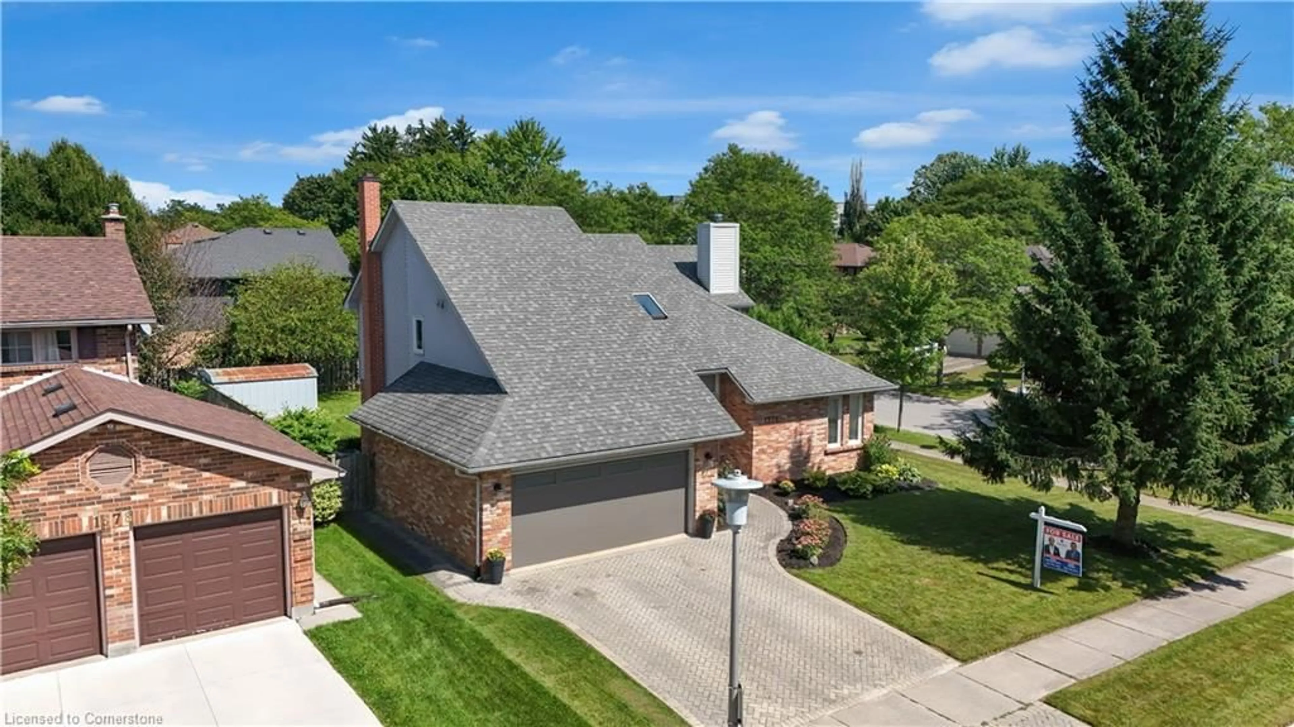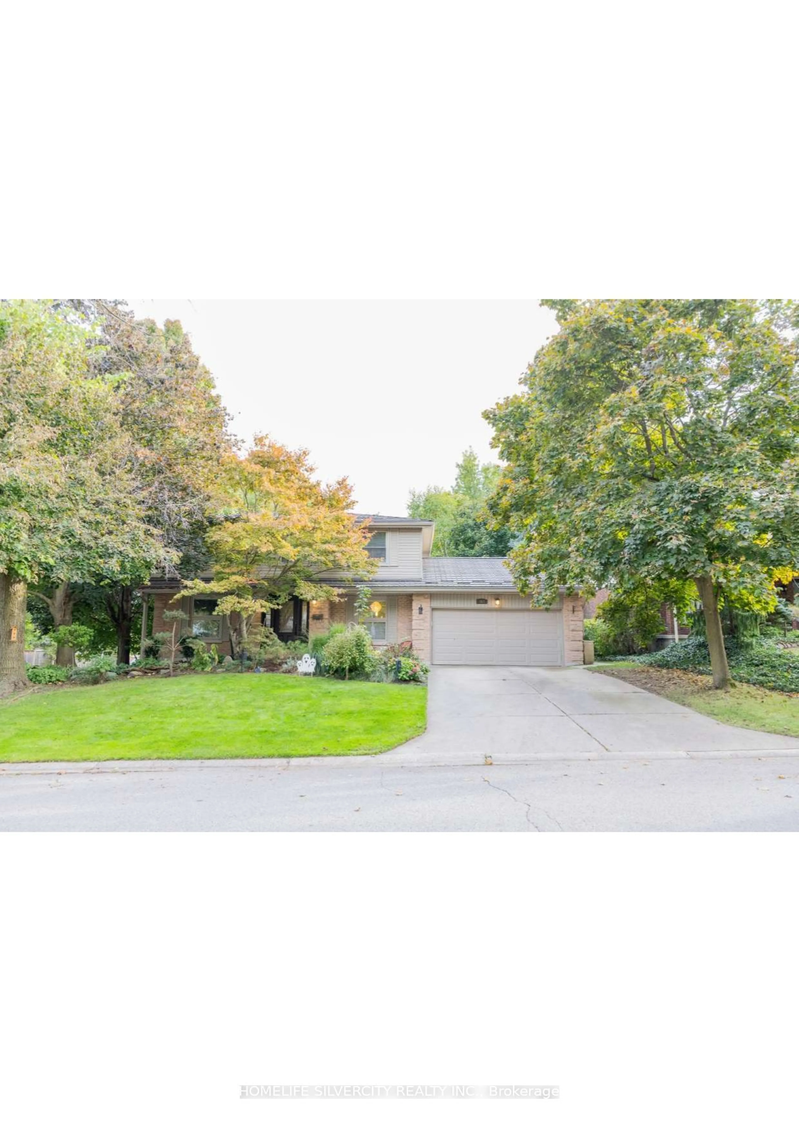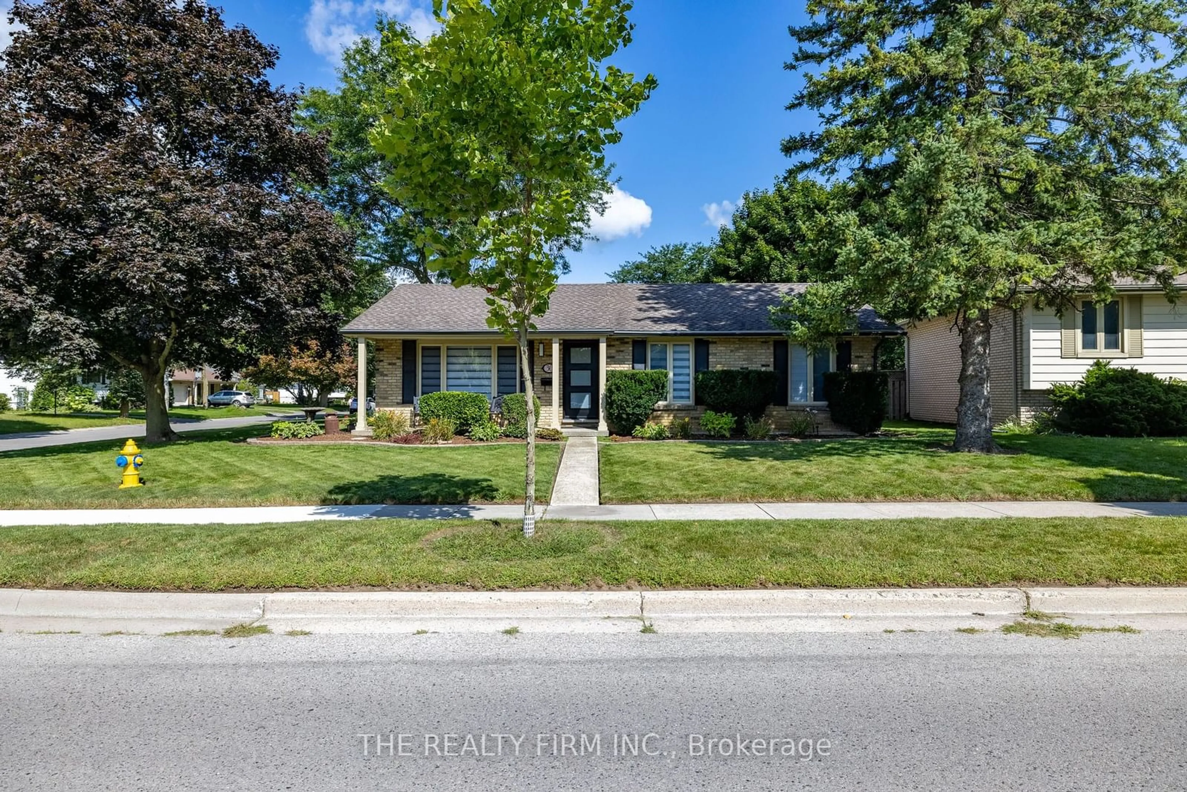1574 Hastings Dr, London, Ontario N5X 3C6
Contact us about this property
Highlights
Estimated ValueThis is the price Wahi expects this property to sell for.
The calculation is powered by our Instant Home Value Estimate, which uses current market and property price trends to estimate your home’s value with a 90% accuracy rate.Not available
Price/Sqft$290/sqft
Est. Mortgage$3,758/mo
Tax Amount (2023)$5,291/yr
Days On Market71 days
Description
Discover unparalleled living in the heart of London with this exquisite 3+1 bedroom, 4-bathroom corner lot residence on Hastings Dr. Designed for modern living, this home exudes elegance and functionality at every turn. As you step inside, you're greeted by an abundance of natural light streaming through large windows and a striking skylight, creating an inviting atmosphere throughout. The living room is a masterpiece with its soaring vaulted ceilings and a charming fireplace, setting the stage for both intimate gatherings and grand entertaining. The gourmet kitchen features an eat-in breakfast peninsula seamlessly combined with the dining area, perfect for casual mornings and sophisticated evenings alike. The fully finished basement, with its separate side entrance, offers endless possibilities whether as a high-income rental unit or a luxurious in-law suite, the option is yours. The basement also boasts a stylish mini bar, ideal for entertaining. Retreat to the expansive primary bedroom, a sanctuary complete with a walk-in closet and a spa-like 5-piece ensuite. Practicality meets style on the main floor with a well-appointed mudroom and laundry room, designed to keep your home organized and clutter-free. Outside, the property transforms into a private oasis with a sprawling backyard, featuring a serene gazebo, a well-equipped shed, and a lush garden. Situated within walking distance to top-rated schools and beautiful parks, this home is the perfect blend of luxury and convenience, offering an unparalleled lifestyle for discerning families. Seize the opportunity to own this extraordinary property where every detail has been thoughtfully curated to create a home that is as functional as it is beautiful.
Property Details
Interior
Features
Main Floor
Dining Room
3.23 x 4.67Family Room
5.28 x 4.67Bathroom
1.47 x 1.422-Piece
Living Room
4.50 x 4.55Exterior
Features
Parking
Garage spaces 2
Garage type -
Other parking spaces 3
Total parking spaces 5
Property History
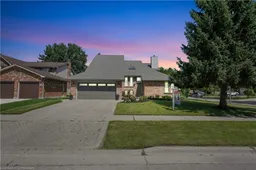 43
43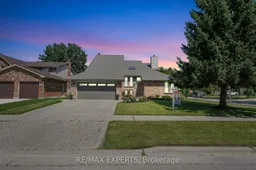 40
40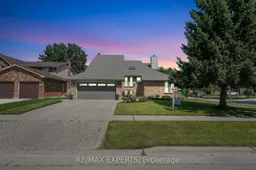 40
40
