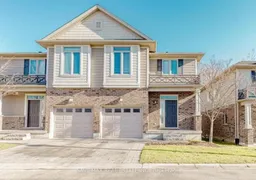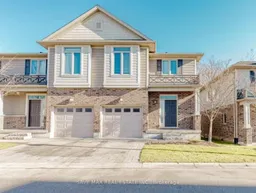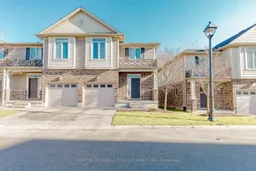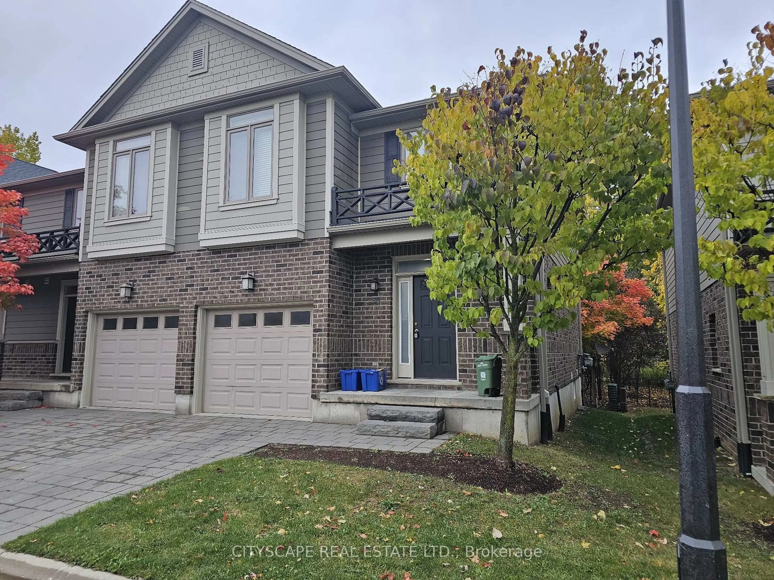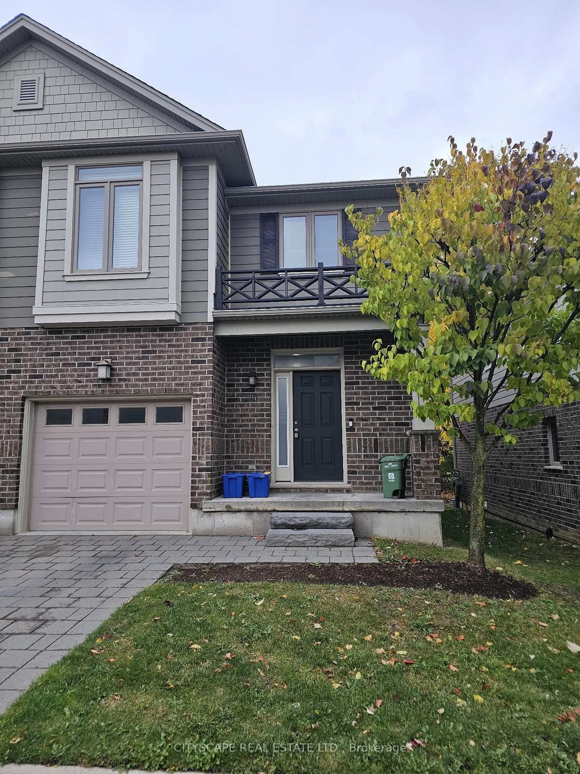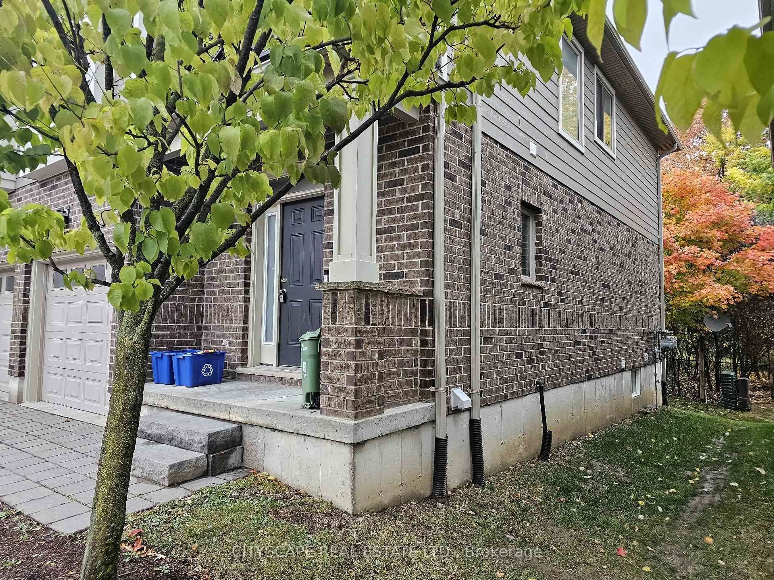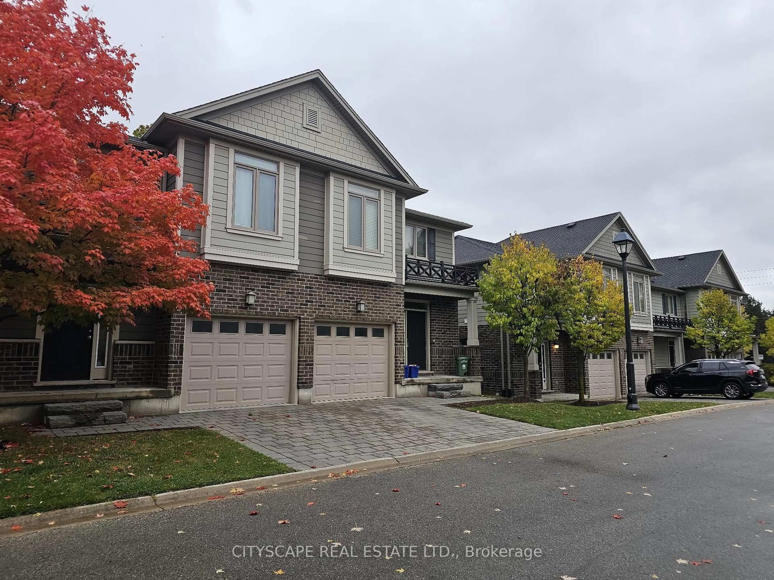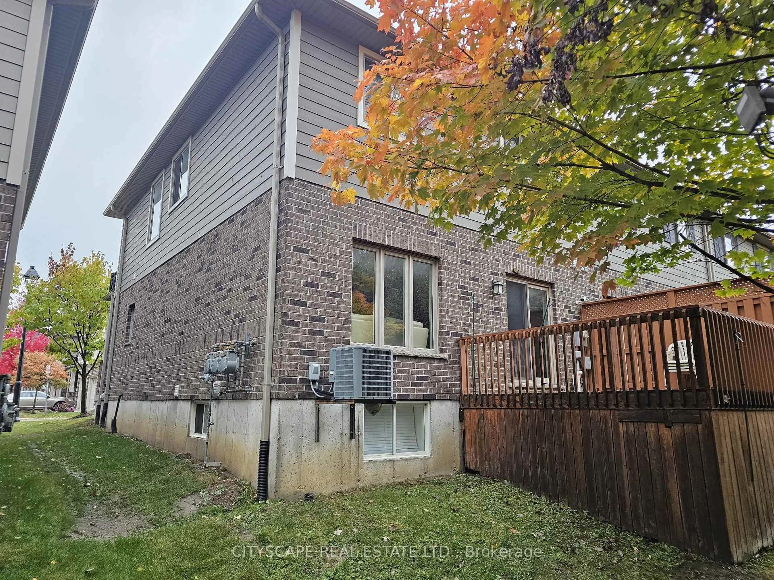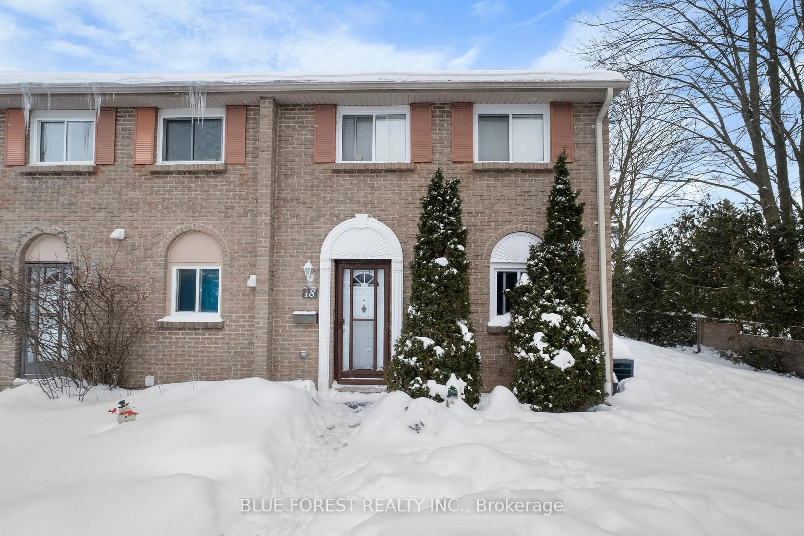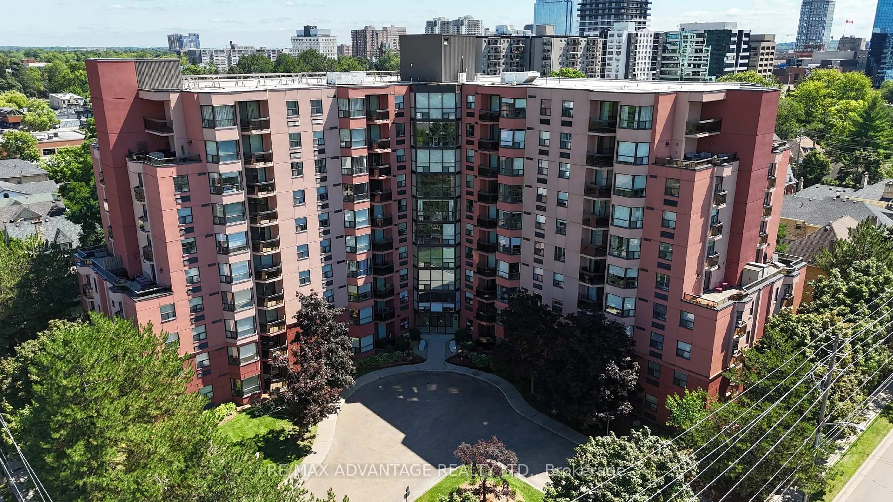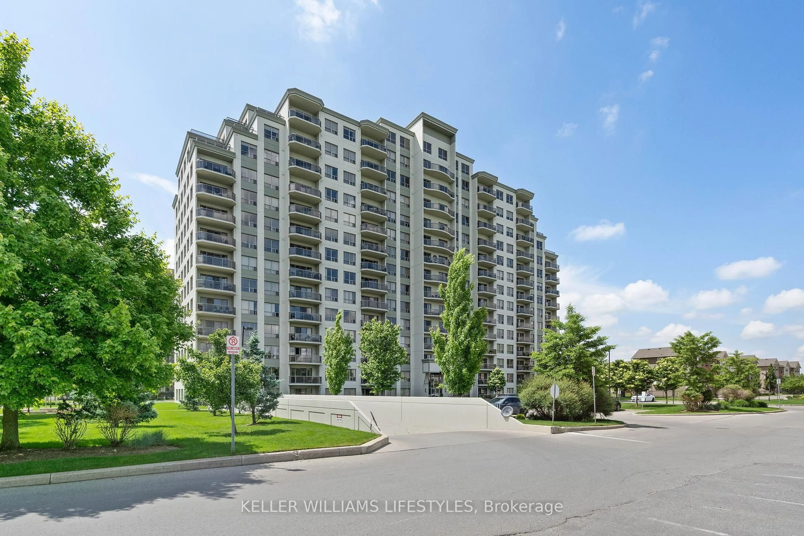112 North Centre Rd #50, London North, Ontario N5X 0G9
Contact us about this property
Highlights
Estimated valueThis is the price Wahi expects this property to sell for.
The calculation is powered by our Instant Home Value Estimate, which uses current market and property price trends to estimate your home’s value with a 90% accuracy rate.Not available
Price/Sqft$227/sqft
Monthly cost
Open Calculator
Description
Welcome to North Centre Towns, a sought-after community in one of London's most vibrant and convenient neighbourhoods. This spacious 3-bedroom, 3.5-bathroom townhome with a finished basement is perfect for families, professionals, students, or investors looking for comfort and modern style in the heart of Masonville-one of London's top-rated areas. Bright, Open-Concept Main Floor Step inside to a welcoming foyer with tile flooring and a double closet, offering practical storage right from the start. The main living area showcases an expansive open-concept kitchen, dining, and living space (over 22 ft long!) with laminate flooring throughout-perfect for entertaining or unwinding after a busy day. The kitchen features a functional layout combined with dining and living spaces, making it ideal for dinner parties, family meals, or relaxed evenings. A main-floor 2-piece bathroom adds convenience for guests. Comfortable Bedrooms & Modern Bathrooms Upstairs, you'll find three generously sized bedrooms, each with laminate flooring, large windows, and double closets. The primary bedroom offers plenty of natural light, a double closet, and its own 4-piece ensuite bathroom-a perfect retreat. The second and third bedrooms are spacious and versatile, ideal for children, guests, or a home office. A second 4-piece bathroom completes the upper level. Finished Basement for Extra Living Space The fully finished basement provides incredible flexibility-perfect for multi-generational living, rental income potential, or extra room for hobbies. It includes: An open-concept basement kitchen with tile flooring A cozy living area with laminate flooring, window, and closet A 3-piece bathroom A large laundry area This lower level can easily function as an in-law suite, student rental, or additional family space.
Property Details
Interior
Features
Main Floor
Kitchen
6.76 x 6.48Laminate / Open Concept / Combined W/Dining
Dining
6.76 x 6.48Laminate / Open Concept / W/O To Balcony
Living
6.76 x 6.48Laminate / Open Concept / Combined W/Kitchen
Bathroom
2.24 x 0.92Tile Floor / 2 Pc Bath
Exterior
Features
Parking
Garage spaces 1
Garage type Attached
Other parking spaces 1
Total parking spaces 2
Condo Details
Inclusions
Property History
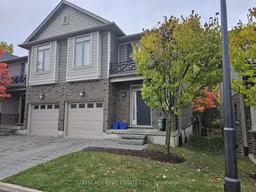 5
5