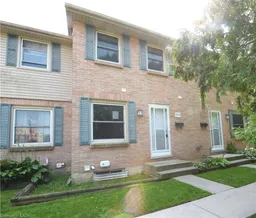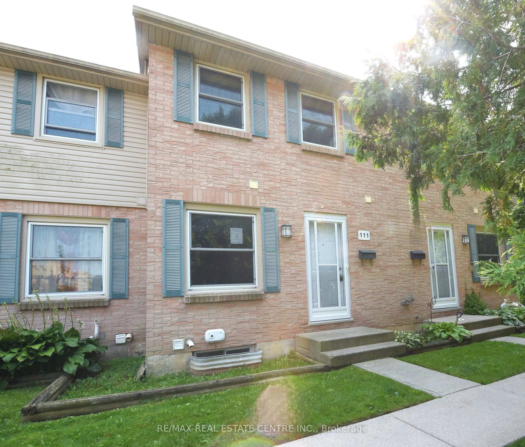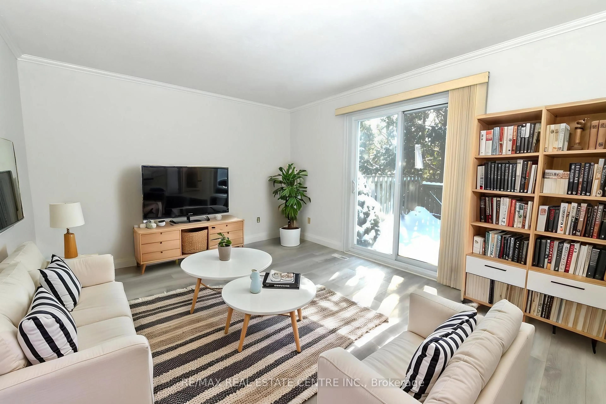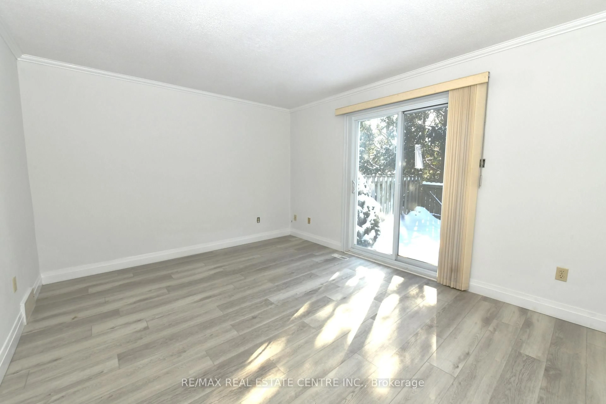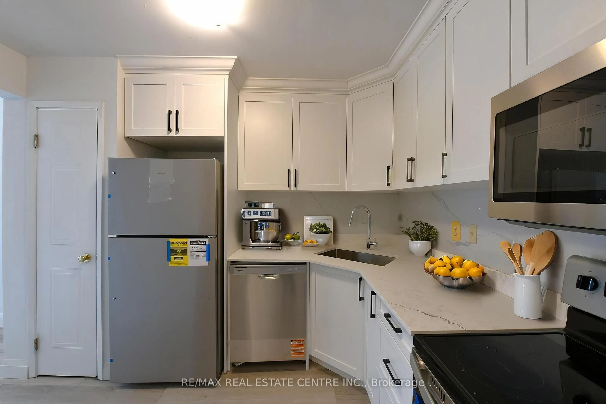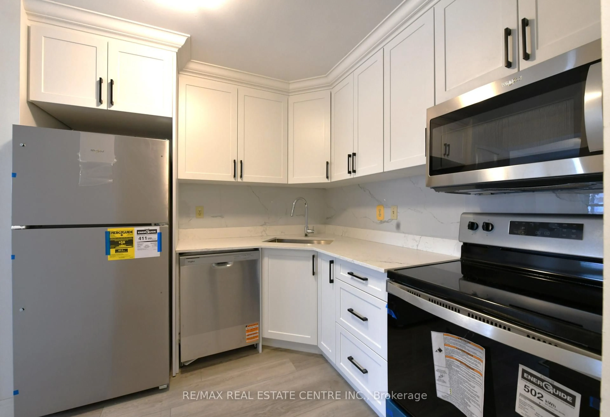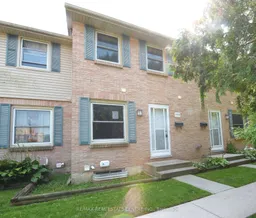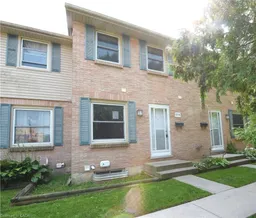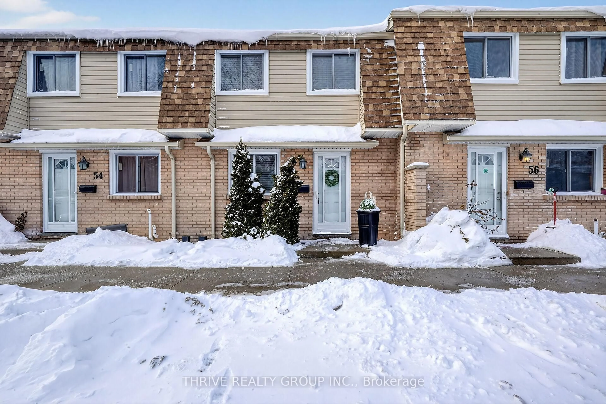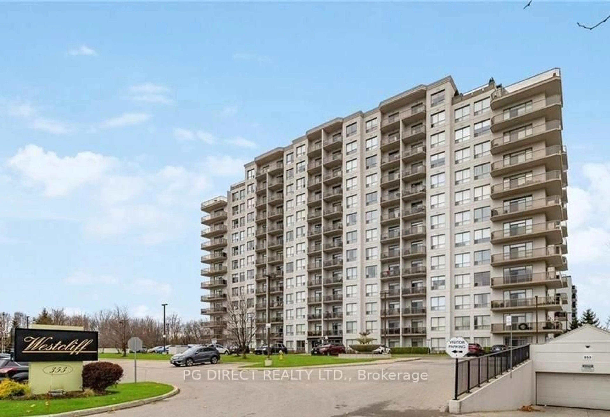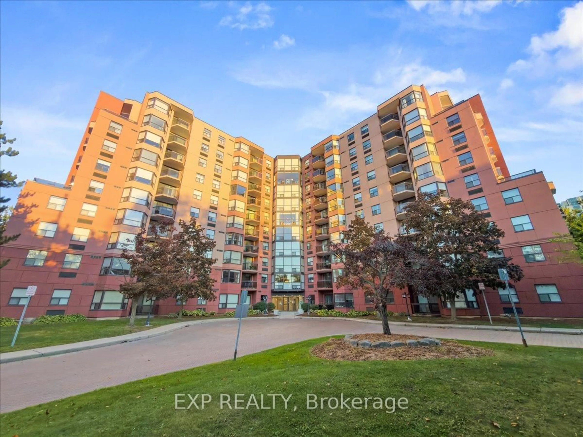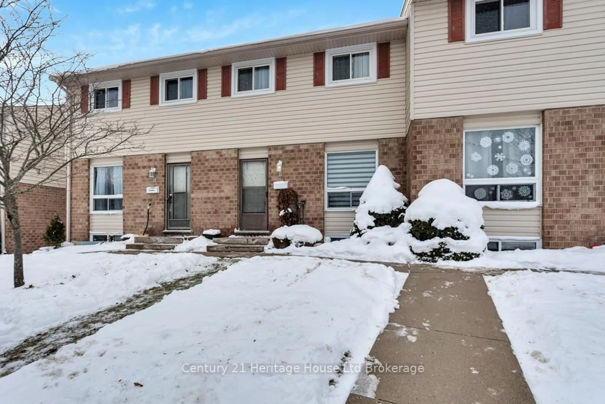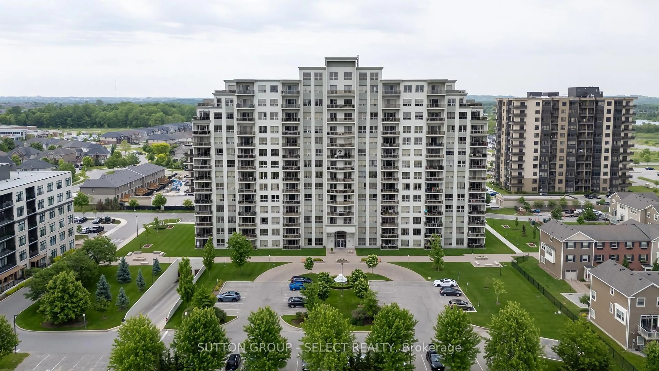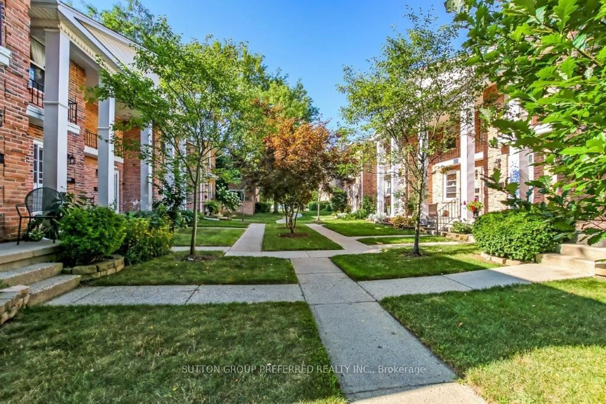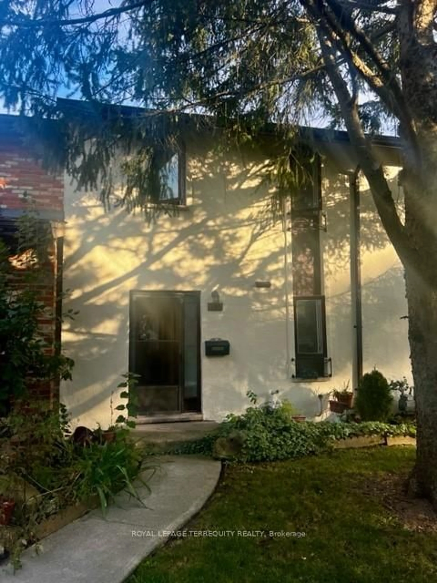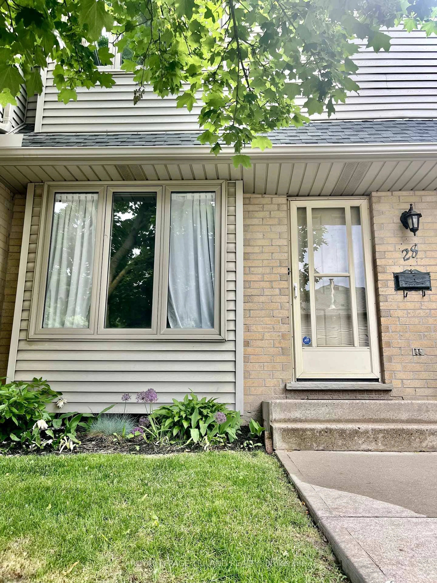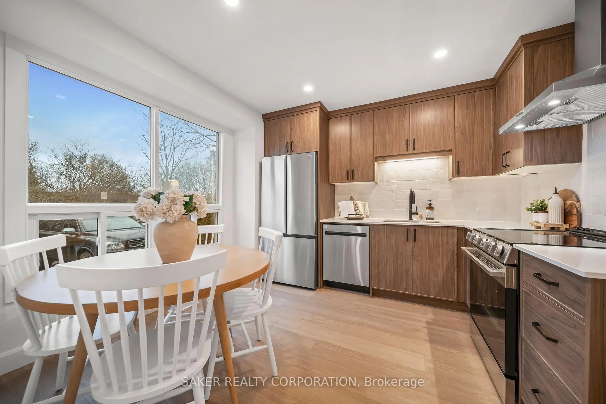1247 Huron St #111, London East, Ontario N5Y 4X7
Contact us about this property
Highlights
Estimated valueThis is the price Wahi expects this property to sell for.
The calculation is powered by our Instant Home Value Estimate, which uses current market and property price trends to estimate your home’s value with a 90% accuracy rate.Not available
Price/Sqft$401/sqft
Monthly cost
Open Calculator
Description
Updated 2-Storey Townhouse Near Fanshawe College! Move-in ready and freshly updated, this home is ideal for first-time buyers, investors, or anyone seeking low-maintenance living. Features include a modern kitchen with new appliances, updated bathrooms, new flooring, and fresh paint throughout. The main floor offers a bright living room, kitchen/dining area, and convenient powder room. Upstairs, you'll find two spacious bedrooms, while the finished lower level adds a versatile third bedroom, home office, or recreation room. Step outside to a private backyard, perfect for BBQs. Affordable condo fees cover exterior maintenance and water. The prime location offers easy access to Fanshawe College, shopping, dining, parks, and public transit. This home truly offers the complete package!
Property Details
Interior
Features
Main Floor
Kitchen
3.38 x 2.54Exterior
Parking
Garage spaces -
Garage type -
Total parking spaces 1
Condo Details
Amenities
Visitor Parking
Inclusions
Property History
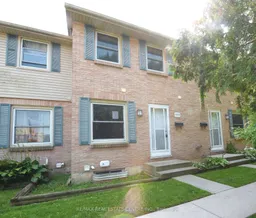 18
18