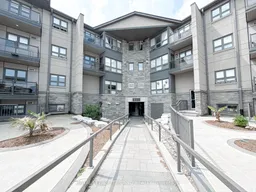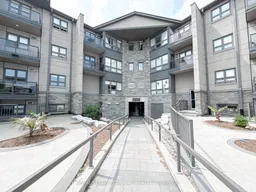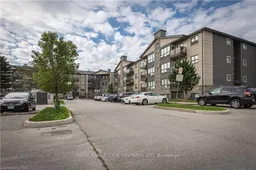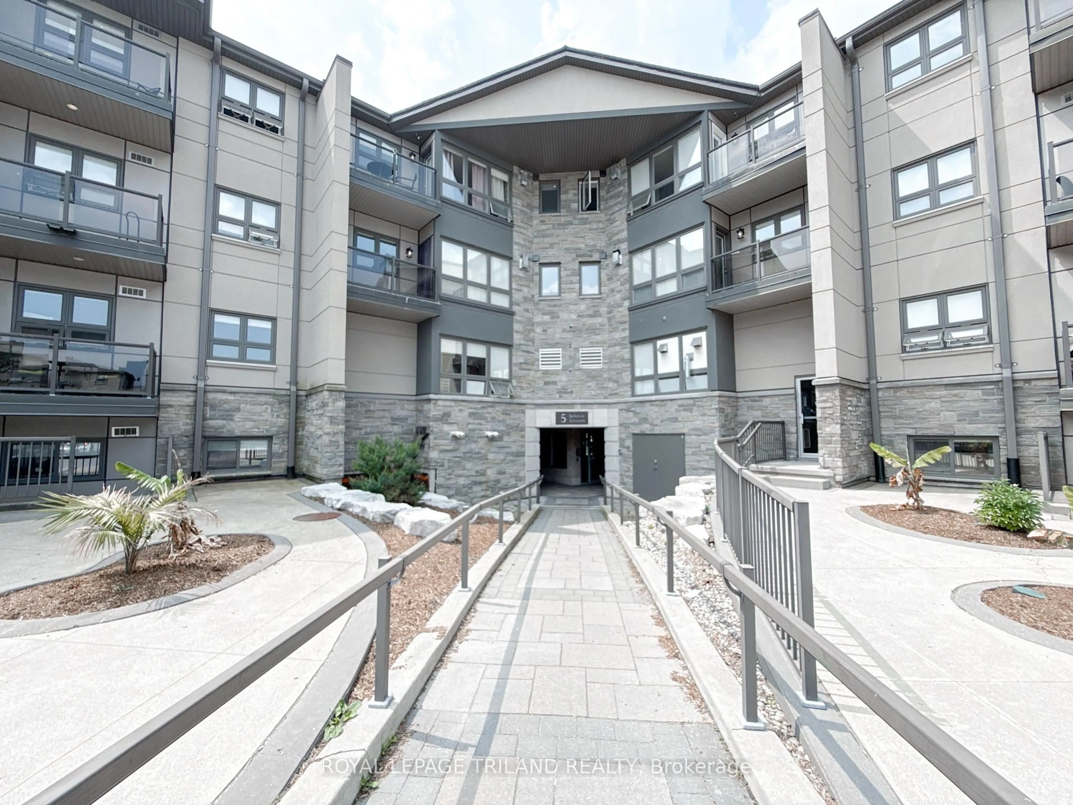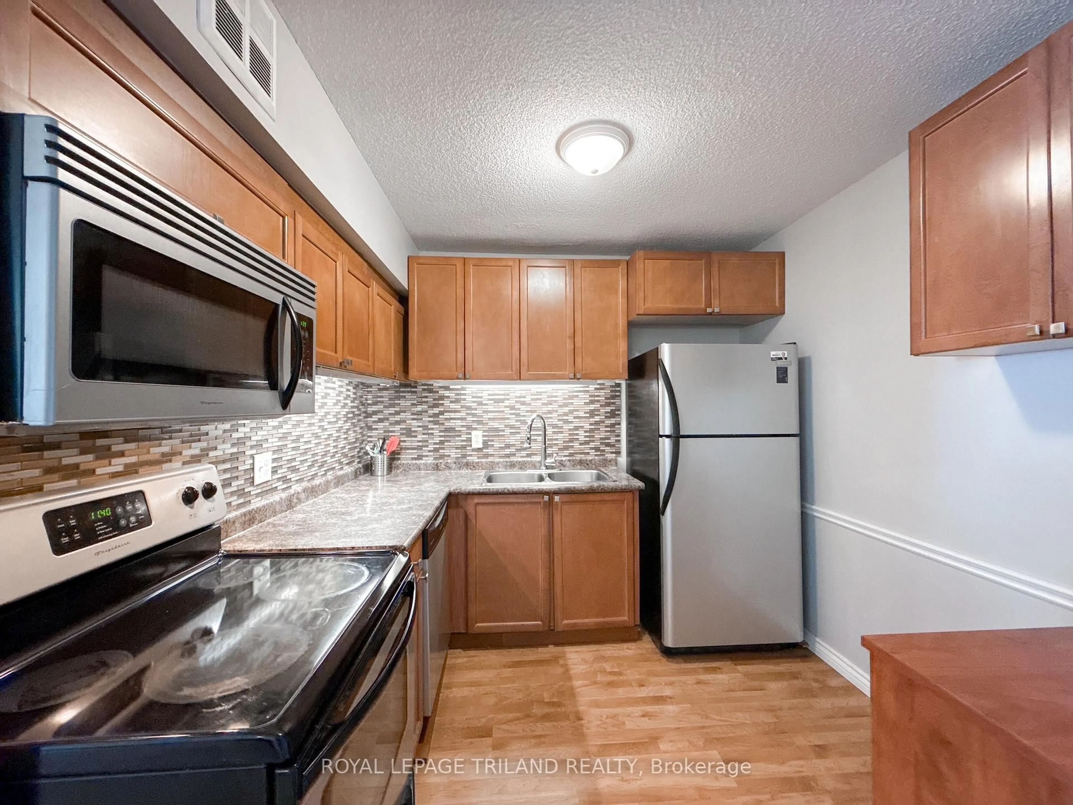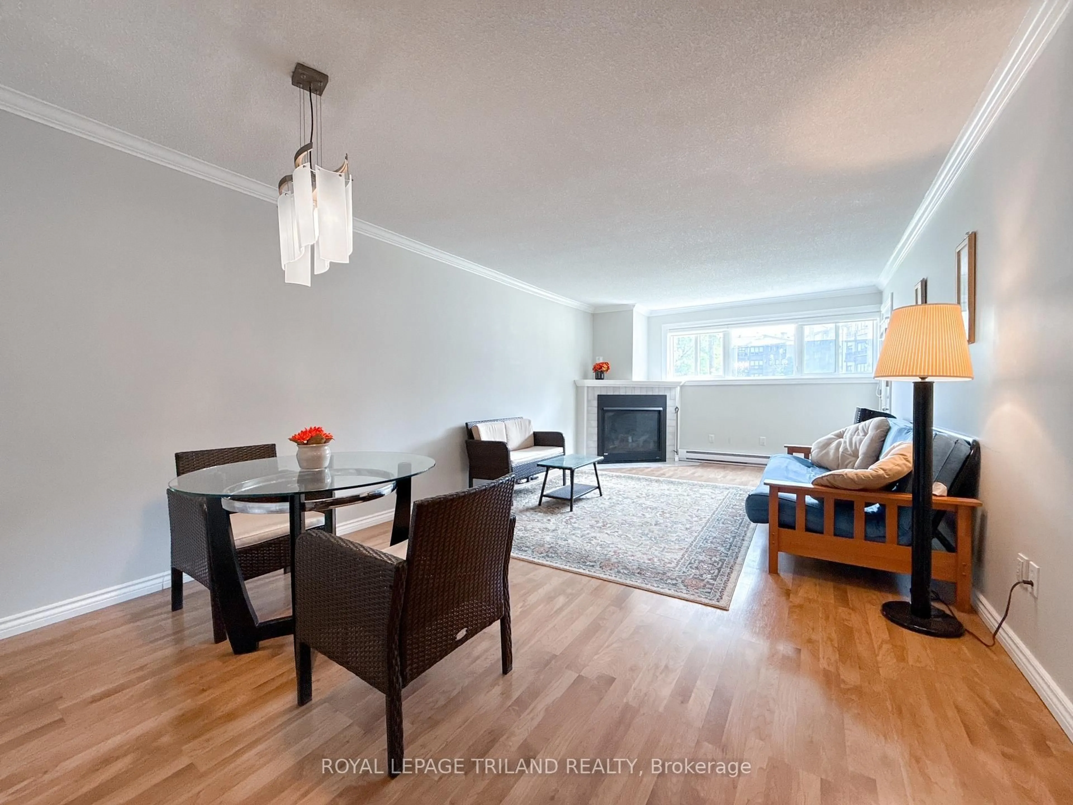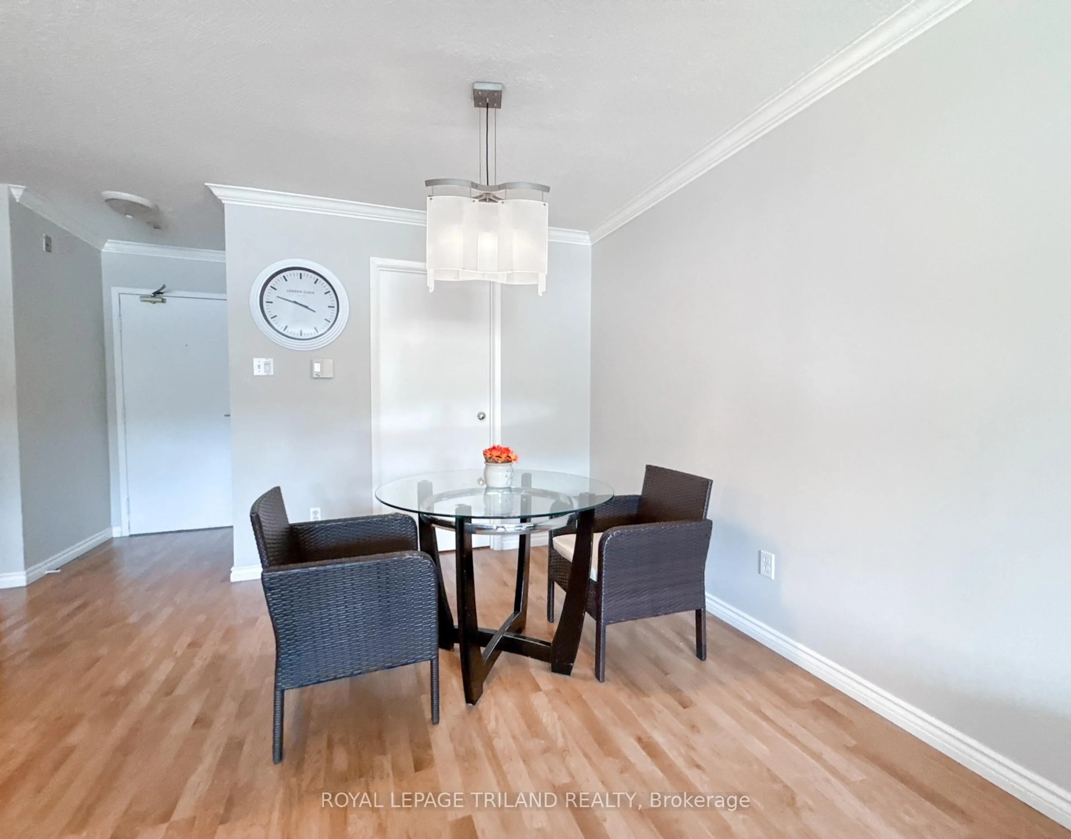5 Jacksway Cres #110, London North, Ontario N5X 3T6
Contact us about this property
Highlights
Estimated valueThis is the price Wahi expects this property to sell for.
The calculation is powered by our Instant Home Value Estimate, which uses current market and property price trends to estimate your home’s value with a 90% accuracy rate.Not available
Price/Sqft$338/sqft
Monthly cost
Open Calculator
Description
Welcome to Masonville Gardens! This fully renovated complex is ideally situated in one of North London's most sought-after locations just steps from Western University, transit, shopping, and all the amenities of Masonville Place. Whether you're a student or a young professional, this is the perfect place to call home. Modern updates throughout the building make for comfortable, convenient living in a vibrant community. This renovated two-bedroom unit is move-in ready and offers rare direct access from a private patio perfect for easy entry or enjoying your morning coffee. Inside, you'll find stylish laminate flooring throughout (carpet-free!), a cozy gas fireplace, and a beautifully updated kitchen with stainless steel appliances and modern cabinetry. The location is truly unbeatable. Walk to Masonville Mall, Starbucks, Loblaws, and all the amenities of prime Masonville. Plus, there's a direct bus route that takes you to Western University and University Hospital in just minutes.
Property Details
Interior
Features
Main Floor
Living
5.03 x 3.71Fireplace / Laminate
Dining
3.71 x 2.24Laminate
Kitchen
2.72 x 2.62Br
3.81 x 3.122 Pc Ensuite
Exterior
Features
Parking
Garage spaces -
Garage type -
Total parking spaces 1
Condo Details
Inclusions
Property History
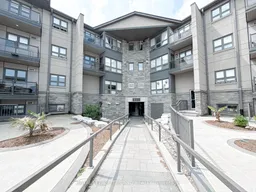 17
17