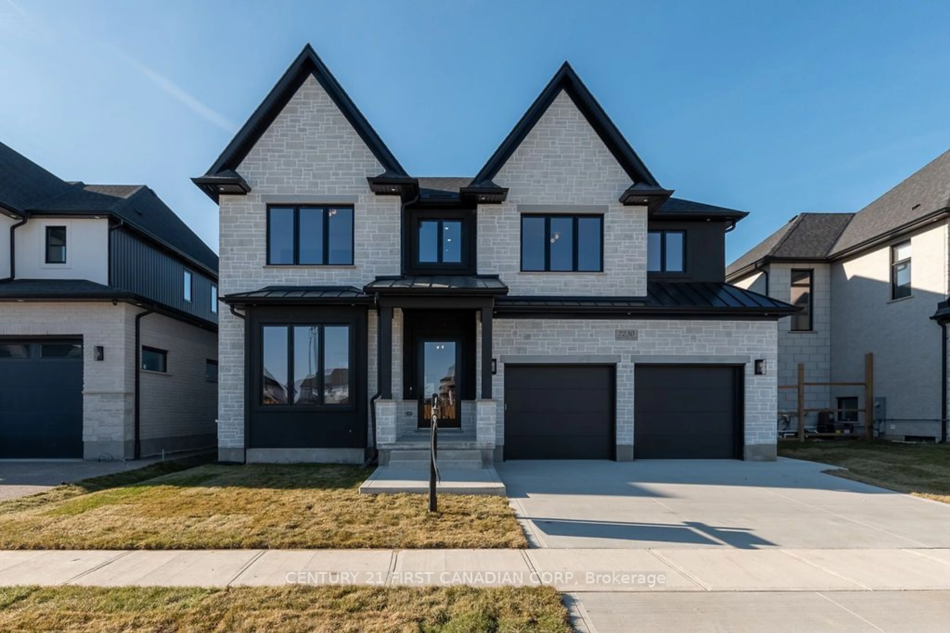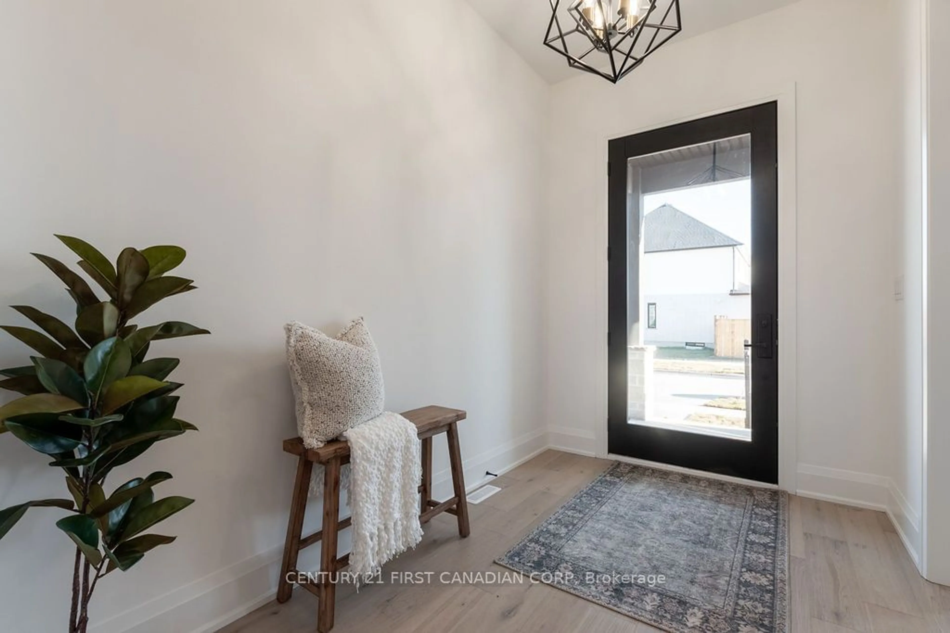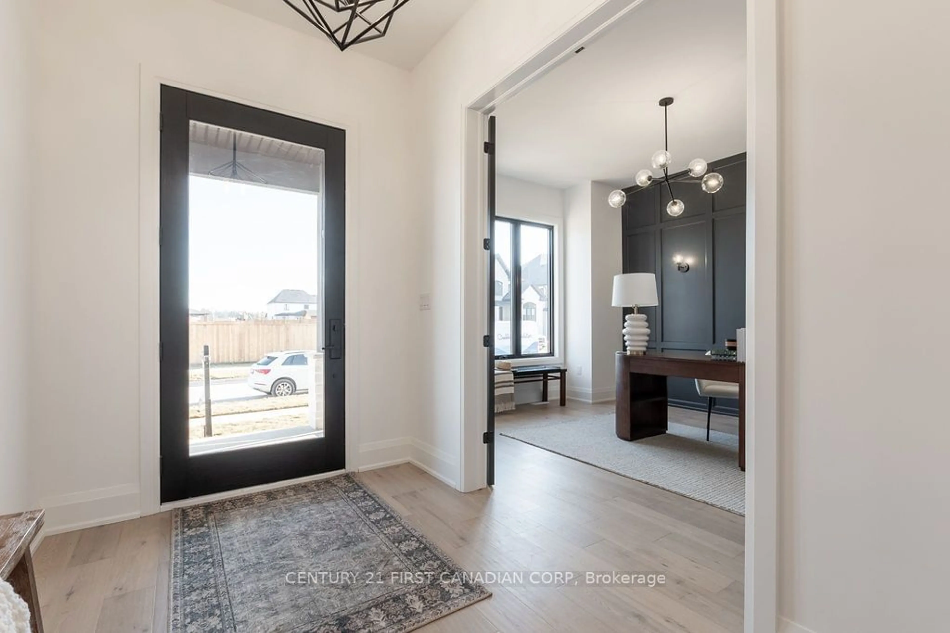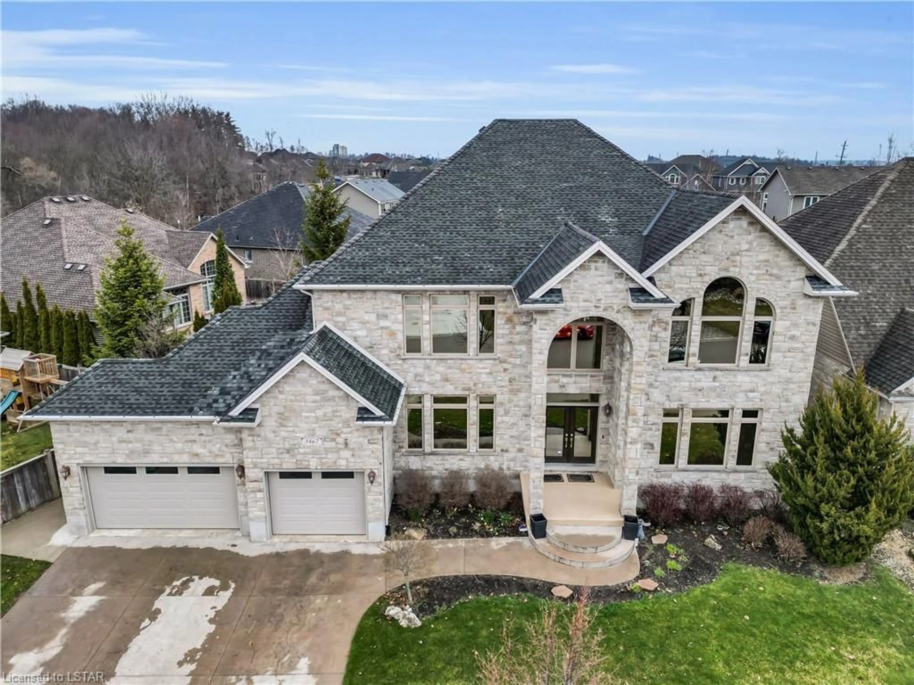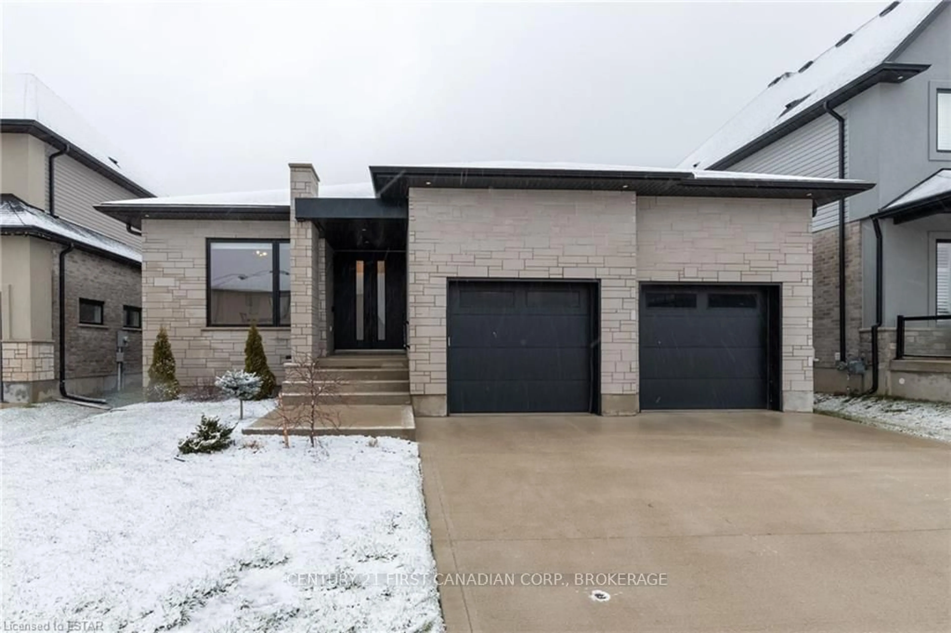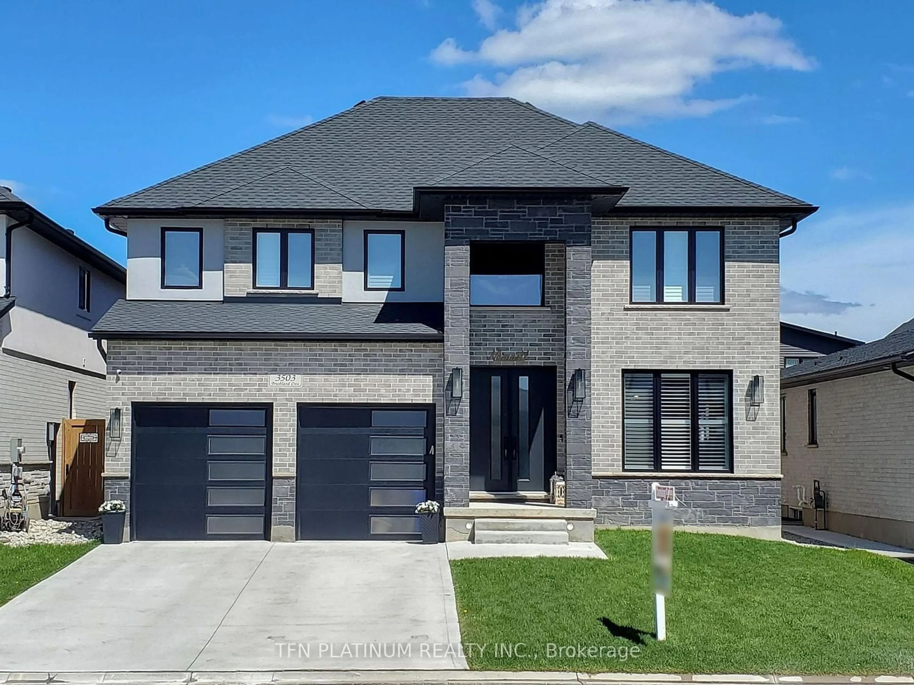7230 Silver Creek Circ, London, Ontario N6P 0G8
Contact us about this property
Highlights
Estimated ValueThis is the price Wahi expects this property to sell for.
The calculation is powered by our Instant Home Value Estimate, which uses current market and property price trends to estimate your home’s value with a 90% accuracy rate.$1,233,000*
Price/Sqft$504/sqft
Days On Market29 days
Est. Mortgage$6,996/mth
Tax Amount (2024)-
Description
Welcome to 7230 Silver Creek Circle, the epitome of luxury living in Silver Leaf Estates. The brand new custom built home boasts over 4,500 square feet, 4 oversized bedrooms, 5 bathrooms, custom GCW kitchen, upgraded appliances, and the finest finishes with no detail spared. When you first walk in the front door you'll experience the DeebCo difference with the grand arched hallways, 10 foot ceilings, and the abundance of natural light throughout the main floor. The heart of this home is breathtaking custom kitchen, where you can cook and entertain in style. Enjoy top-of-the-line appliances, plenty of counter space, a hidden walk in pantry, crown moulding throughout, and a stunning waterfall quartz island. The primary bedroom is a true sanctuary! Enjoy a wainscotting feature wall, upgraded lighting, a luxury premier ensuite, additional vanity and makeup area, and the walk in closet of your dreams. The high end finishes throughout the house, from the fixtures to the flooring, showcase nothing but the best. This home was built with quality, integrity, and luxury from top to bottom. Dont miss your chance to make it yours today.
Property Details
Interior
Features
Main Floor
Office
4.60 x 3.71Wainscoting
Dining
3.71 x 5.99Living
4.27 x 5.99Fireplace
Kitchen
5.05 x 3.71Crown Moulding
Exterior
Features
Parking
Garage spaces 2
Garage type None
Other parking spaces 4
Total parking spaces 6
Property History
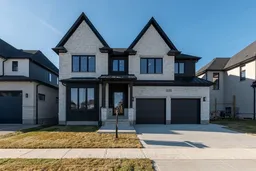 40
40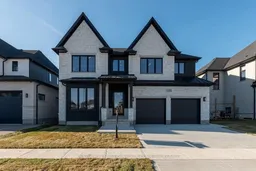 40
40
