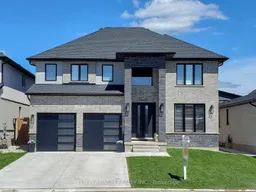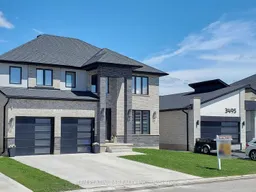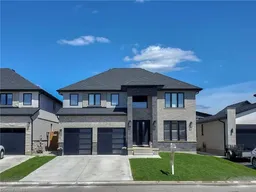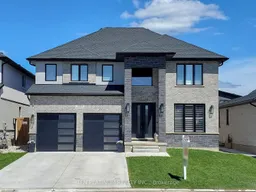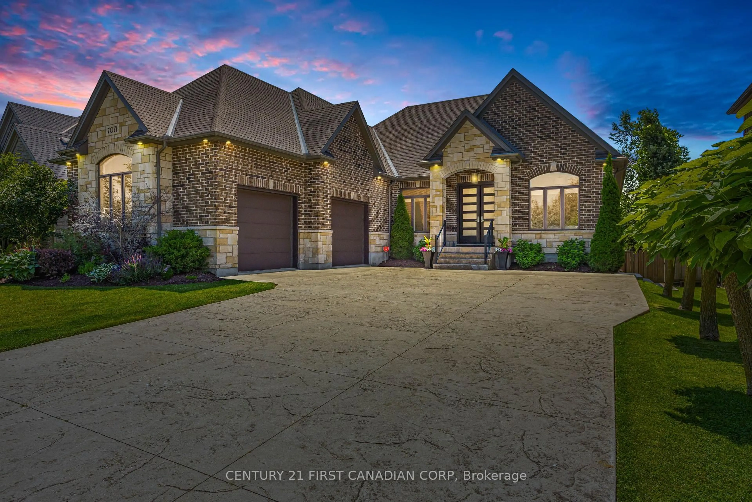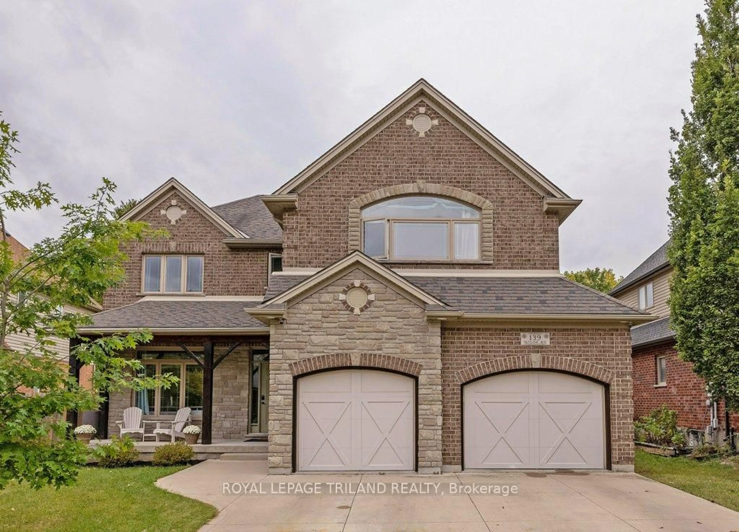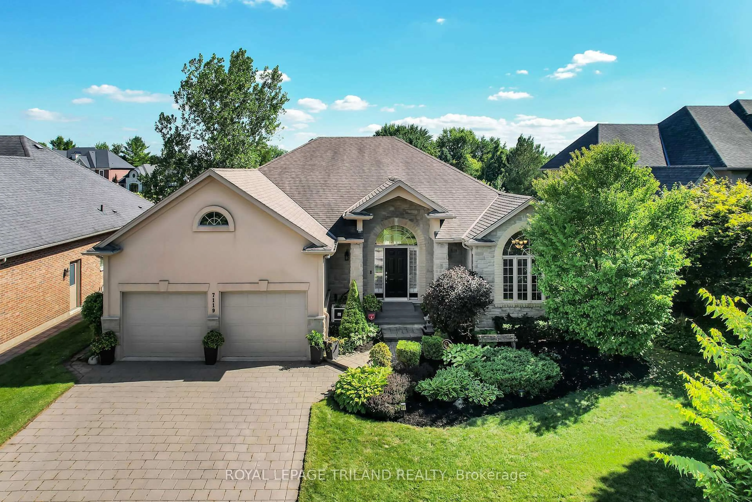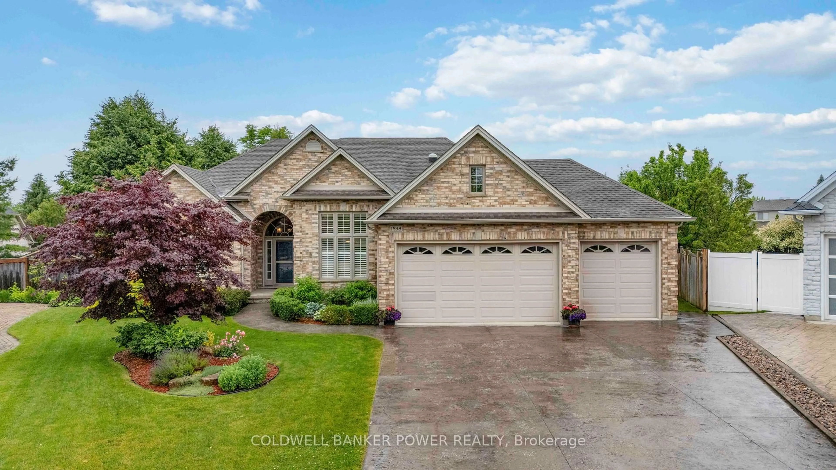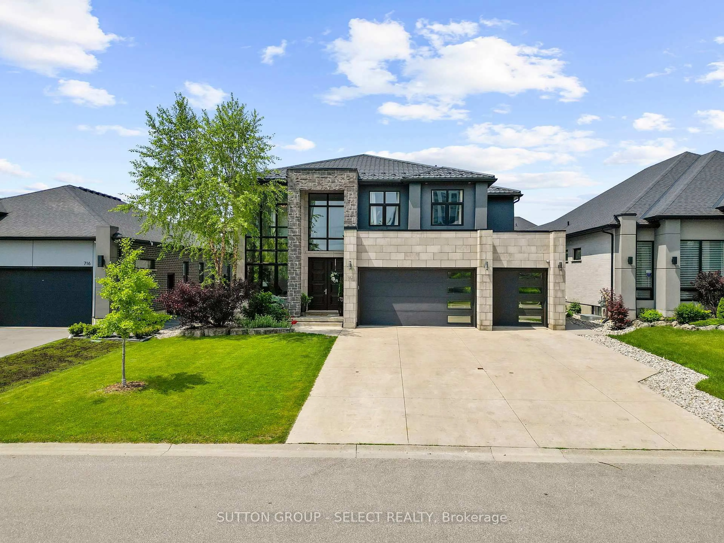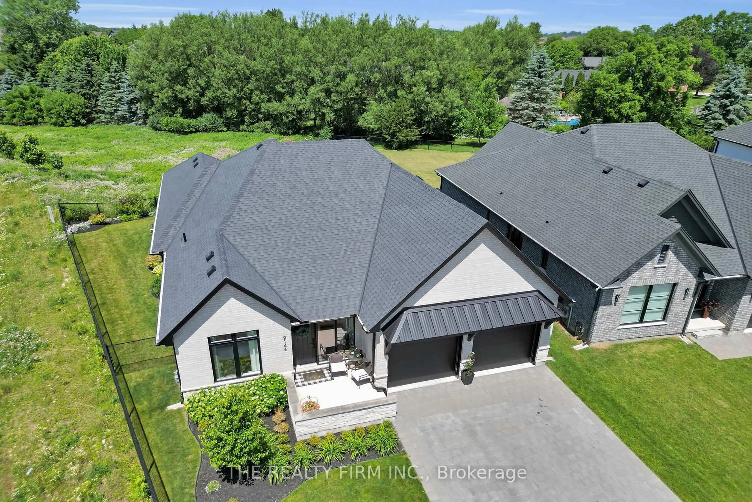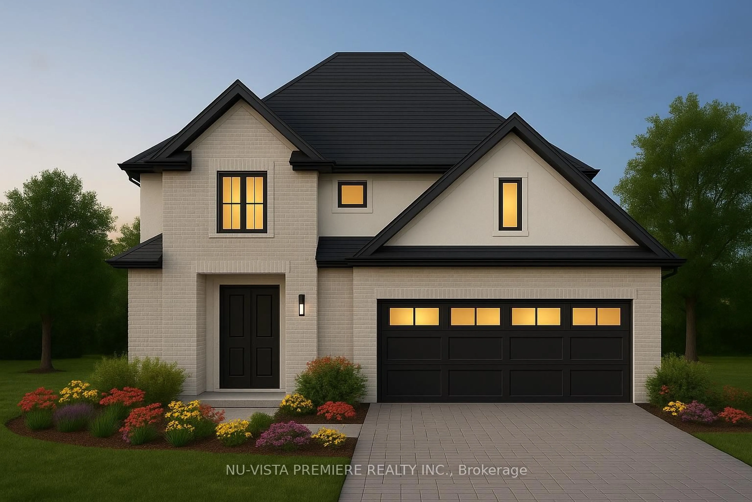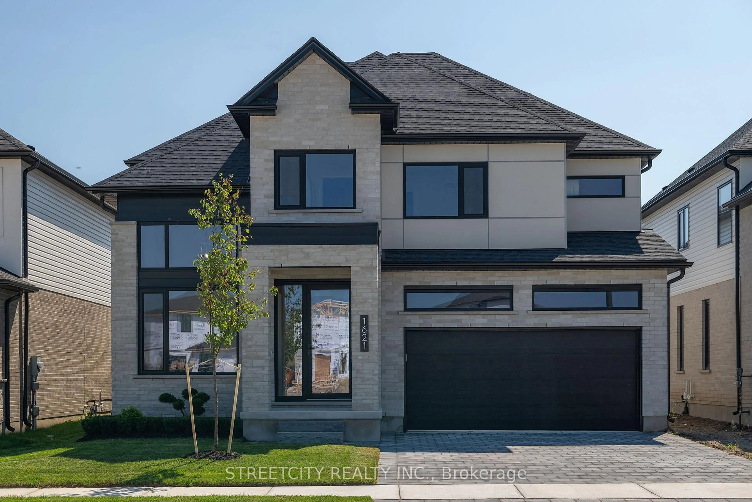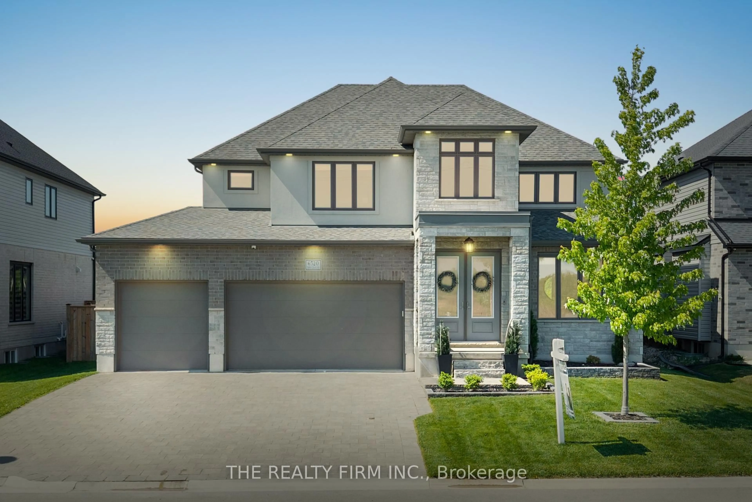Wow ** Is The Word Exquisite Detached House In The Popular Neighbourhood of Talbot Village South London **. Offering High End Finishes With Modern Design Features. This Gorgeous House Is 3084 sq.ft Above Ground With Over 1000 sq.ft Of Untouched Basement. Thousands Spent On Upgrades, As You Step Inside You Will Be Amazed With Open To Above Ceilings, Elegant Light Fixtures, Engineered Hardwood Floor, Abundant Sunlight Throughout The House, Separate Living, Dining & Family Room With 9 ft Ceilings & Pot Lights On The Main Level, Big Size Family Room Is The Heart Of The House With Eye Catching Gas Fireplace On A Stone Wall , The Modern Designer Kitchen Ceiling Height Custom Cabinetry, Ceramic Backsplash, Waterfall Island And Built-In Appliances, Cook Top Gas Range , S/S Fridge, Dishwasher & Pantry For Extra Space , Hardwood Staircase With Iron Pickets. Get Amazed By The Space On The Upper Floor. Four Good Size Bedroom, Spacious Primary Bed Has 5 Pc Ensuite, Pot lights, W/In Closet, Jack & Jill Bath for Two Rooms, 3rd Bed Comes Has Walk In Closet. 4th Bed Has 3 pc Ensuite with closet, California Shutters From Top To Bottom, Good Size Backyard Which Can Easily Fit A Swimming Pool, Covered Deck To Enjoy Summer Barbecue. One Of The Prime Location Of South London, This Residence Offers Both Convenience And Accessibility. Walk To The Upcoming School & Park In The Neighbourhood, Five Minutes To YMCA & Library, Restaurants, Grocery Stores, Shopping , Fun & Entertainment. Just Minutes Away From Highways 401/402.
Inclusions: S/S Appliances In The Kitchen, Washer/ Dryer, All Electrical Light Fixtures, Garage Door Opener, Humidifier, Water Filter.
