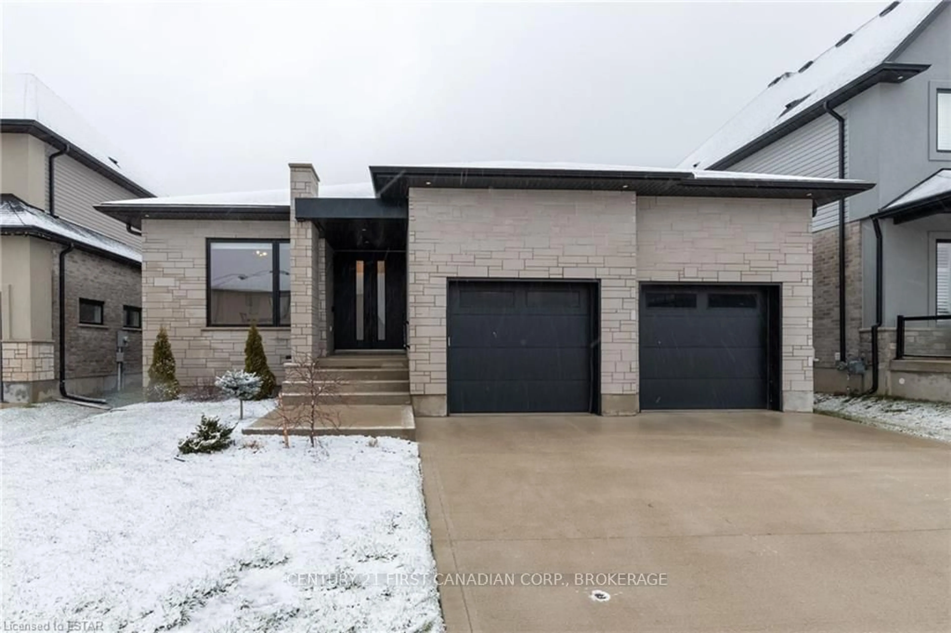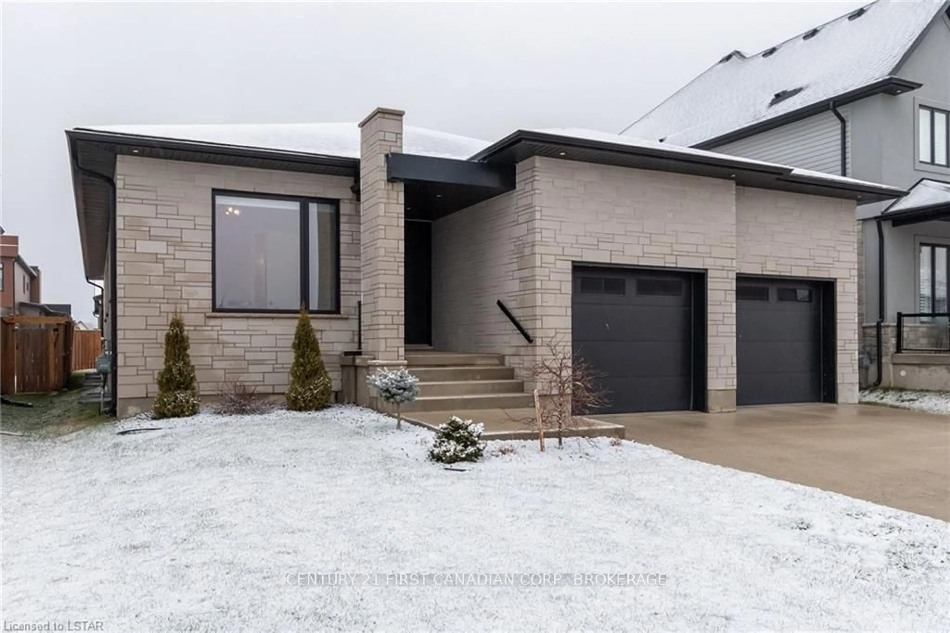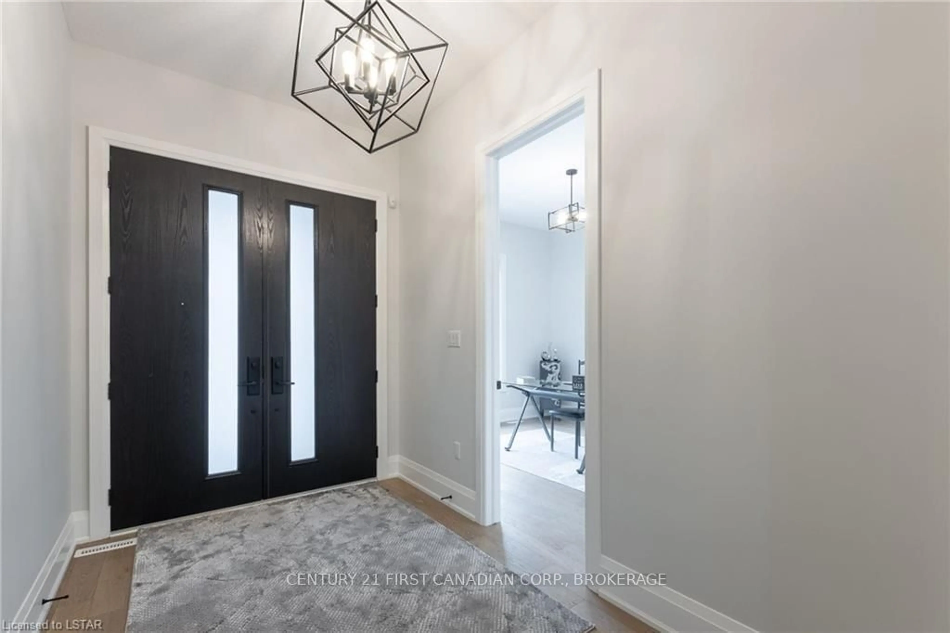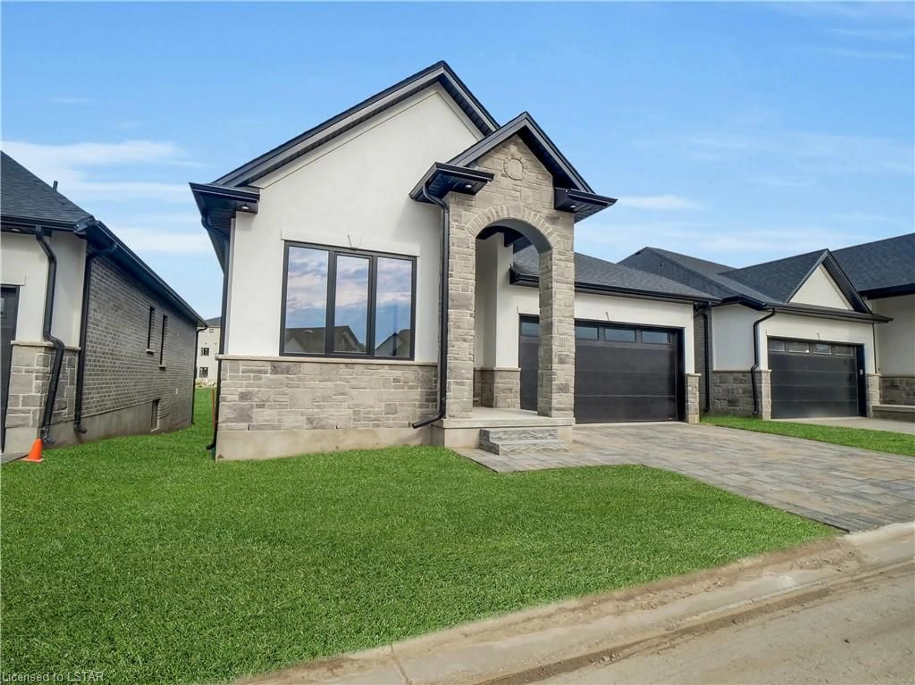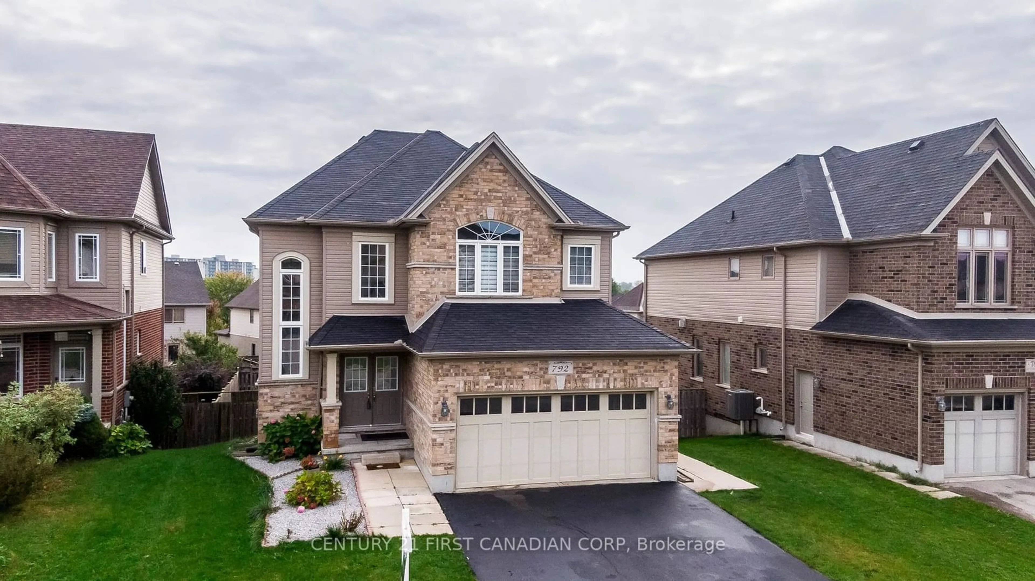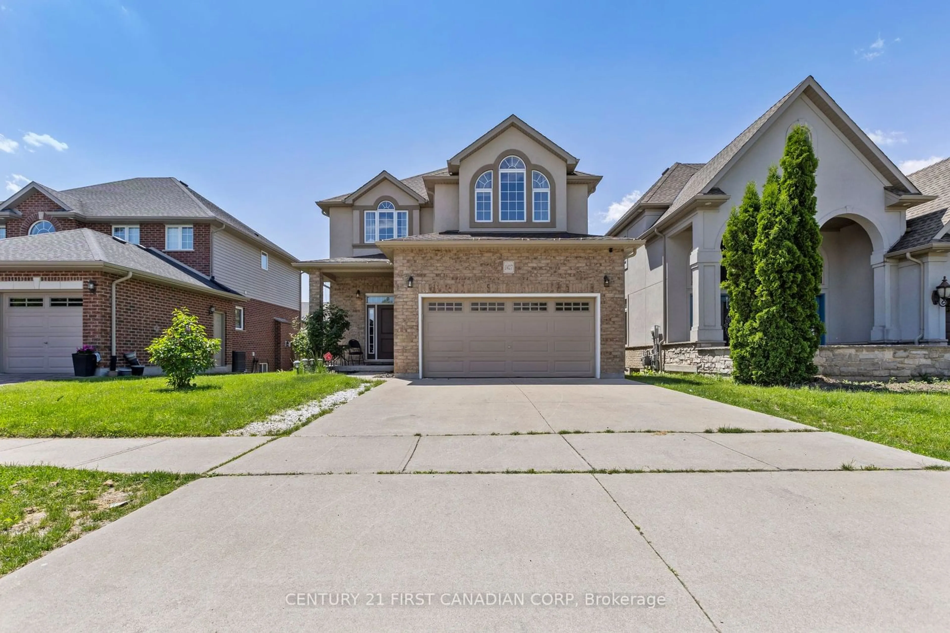6378 Brash Dr, London, Ontario N6P 0A8
Contact us about this property
Highlights
Estimated ValueThis is the price Wahi expects this property to sell for.
The calculation is powered by our Instant Home Value Estimate, which uses current market and property price trends to estimate your home’s value with a 90% accuracy rate.$1,137,000*
Price/Sqft$539/sqft
Days On Market81 days
Est. Mortgage$5,149/mth
Tax Amount (2023)$7,744/yr
Description
Welcome home to 6378 Brash Drive in one of the most desired neighbourhoods of the city, Talbot Village. This sprawling all brick bungalow boasts over 4,000 total square feet, 3 oversized bedrooms, and 3 bathrooms. The moment you walk inside you'll notice the 10 foot ceilings and large windows letting in an abundance of natural light throughout the entirety of the home. The open concept floor plan allows for hosting and entertaining like no other. The kitchen is a true show stopper with no detail spared. Enjoy a large granite island, upgraded appliances, beautiful crown moulding, and plenty of storage space. The primary bedroom is a spacious and stylish place to unwind after a long day. You'll immediately notice the over sized walk in closet, complete with custom shelving and a getting ready area. Enjoy the gorgeous vanity, large mirror, and custom lighting as you prepare for your day. Step into the premier ensuite and experience true luxury. This beautifully designed space features high-end finishes and fixtures; including a deep soaking tub, a glass-enclosed shower, and vanity with plenty of counter space. Relax and rejuvenate in comfort and style. Talbot village is known for it's impressive executive homes, friendly community, and it's location that is quietly tucked away on the South West corner of London. The attention to detail throughout this home is truly unmatched, don't miss your chance to make it yours today.
Property Details
Interior
Features
Main Floor
Br
3.30 x 3.71Bathroom
3.45 x 1.573 Pc Ensuite / Walk-Thru
Br
3.30 x 3.48Prim Bdrm
5.26 x 3.96Exterior
Features
Parking
Garage spaces 2
Garage type Attached
Other parking spaces 2
Total parking spaces 4
Property History
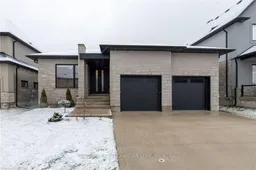 39
39
