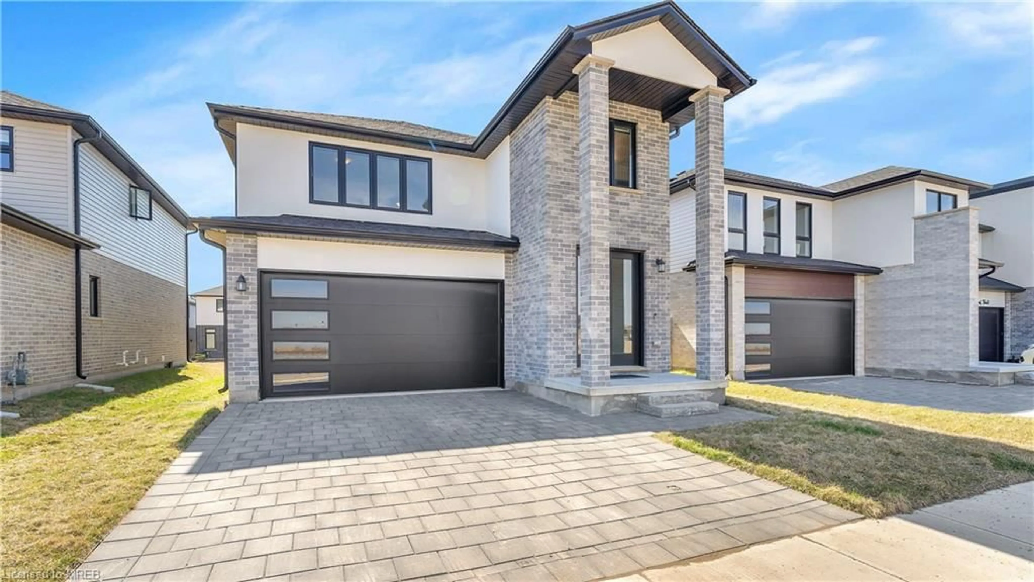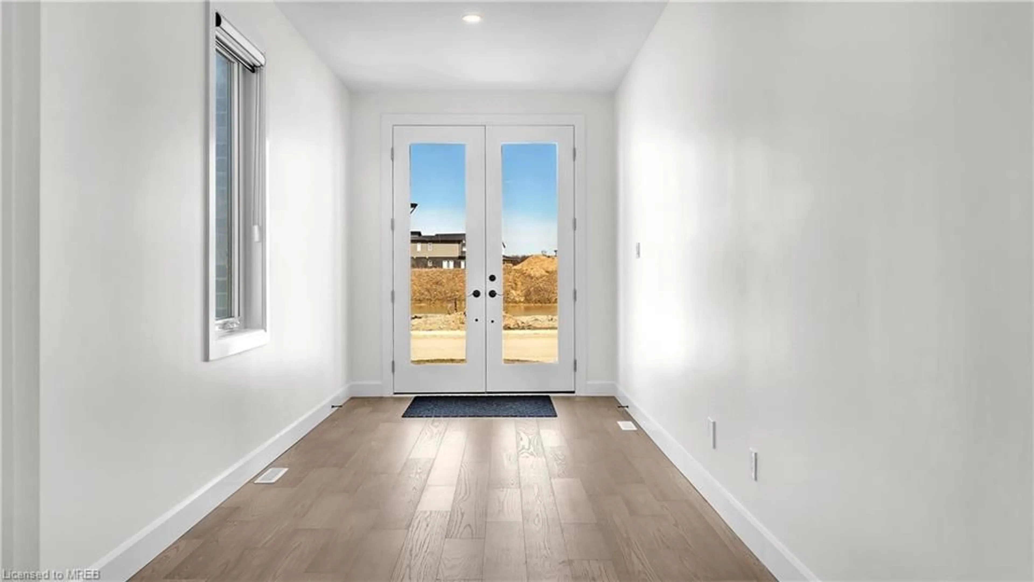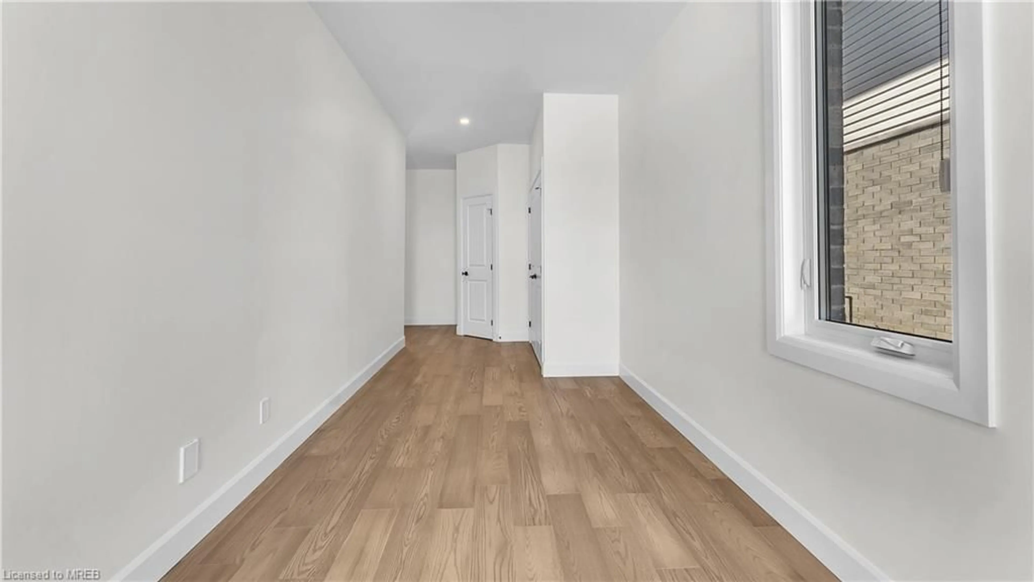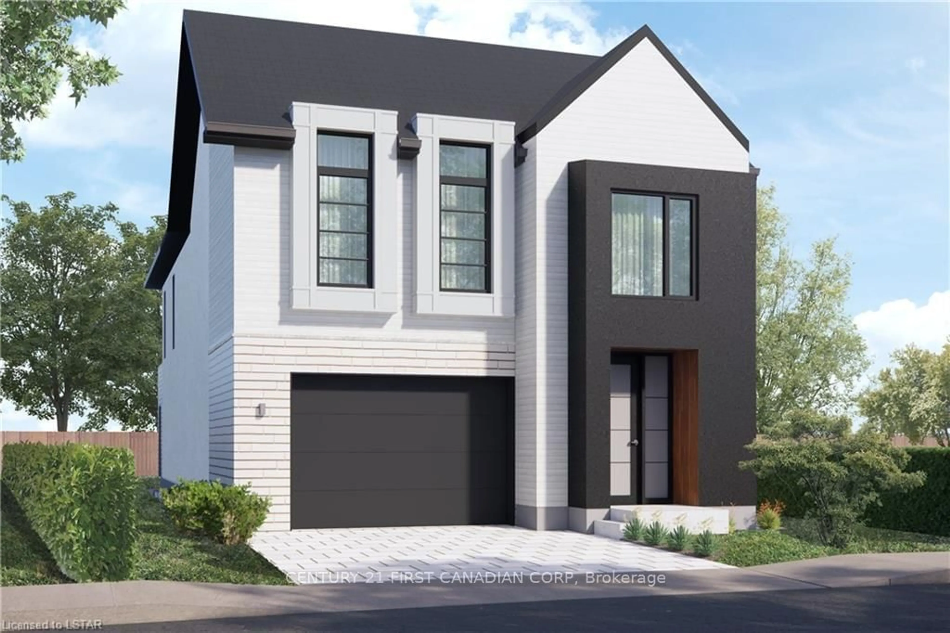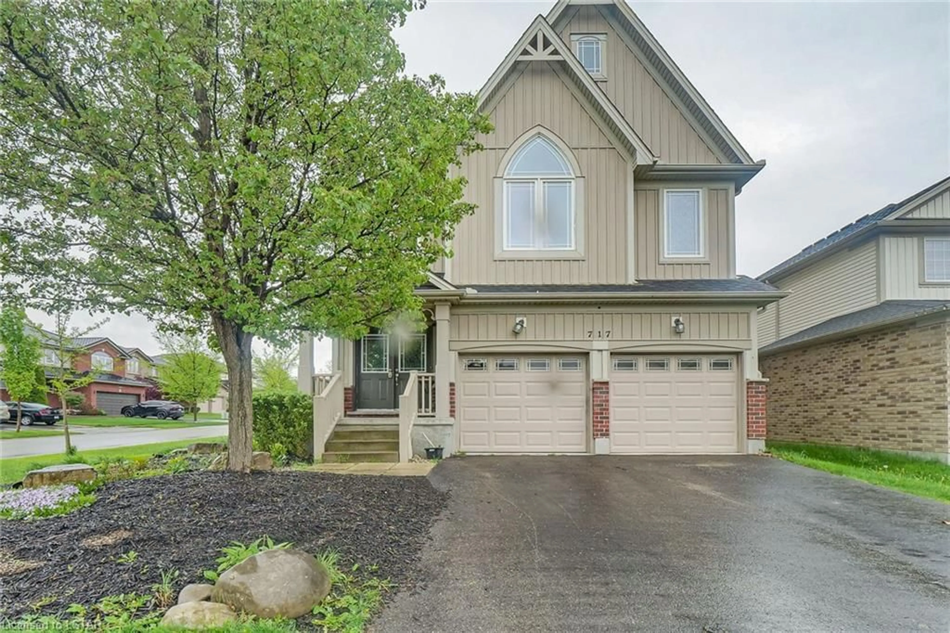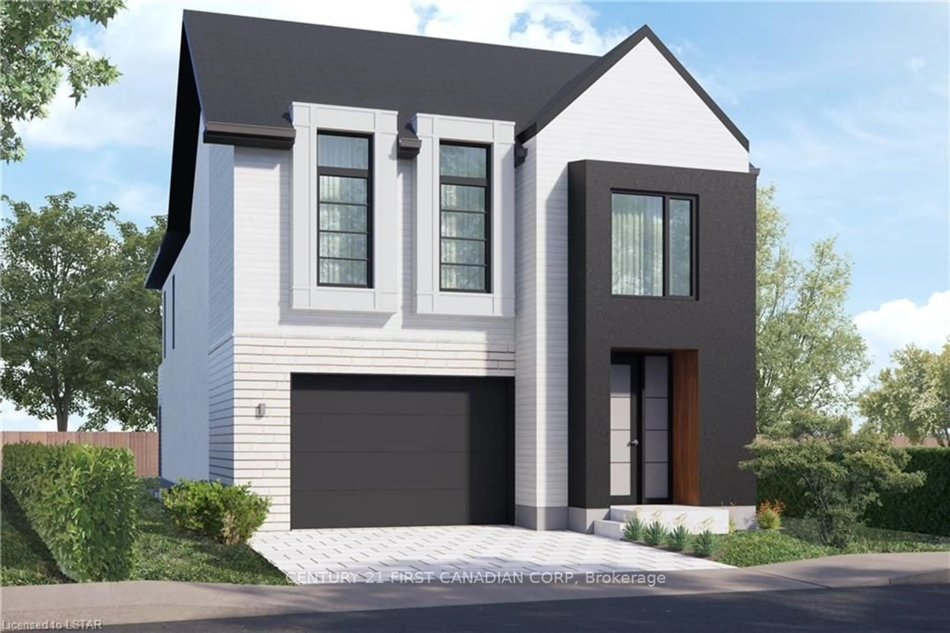3848 Big Leaf Trail, London, Ontario N6P 0J8
Contact us about this property
Highlights
Estimated ValueThis is the price Wahi expects this property to sell for.
The calculation is powered by our Instant Home Value Estimate, which uses current market and property price trends to estimate your home’s value with a 90% accuracy rate.$890,000*
Price/Sqft$396/sqft
Days On Market46 days
Est. Mortgage$4,204/mth
Tax Amount (2024)$5,000/yr
Description
Welcome to the sophisticated living in South London’s esteemed neighborhood of Magnolia Fields. Nestled in a prime location, minutes away from the bustling South London shopping district on Wonderland Rd. This beautiful 2 Storey, 4 beds & 4 baths, 7-month-old house has been carefully designed & crafted with 2466 square feet of comfortable living on a premium 40 feet front lot. This home checks off all the boxes with a huge captivating foyer entrance with abundance of natural light, boasting a grand open-concept kitchen with a pantry, upgraded island space & dining area that any inspiring chef will appreciate. Quartz countertops throughout the house and upgraded stainless steel Kitchen Aid appliances. The family room provides a cozy space for entertaining friends & family, upgraded with tiles on the fireplace wall. The entire home is carpet free built with engineered hardwood floors including staircase. The upper level includes an elegant large master bedroom with 5-piece ensuite bath with glass shower & soaker tub to relax after a busy day, huge walk-in closet to provide you ample space and 3 additional spacious bedrooms and 2 more bathrooms and also, 1 powder room on the main floor. Don’t miss this opportunity to make it your Dream Home, Book your showing now!!
Property Details
Interior
Features
Main Floor
Great Room
4.04 x 4.24Bathroom
2-Piece
Kitchen
4.24 x 4.27Dining Room
3.66 x 4.27Exterior
Features
Parking
Garage spaces 2
Garage type -
Other parking spaces 2
Total parking spaces 4
Property History
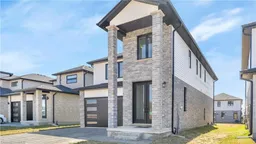 43
43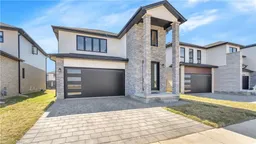 43
43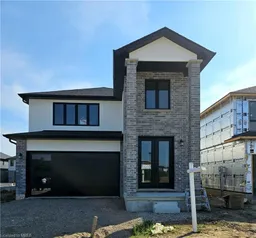 22
22
