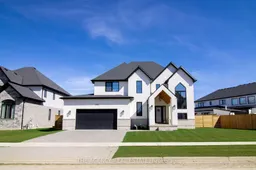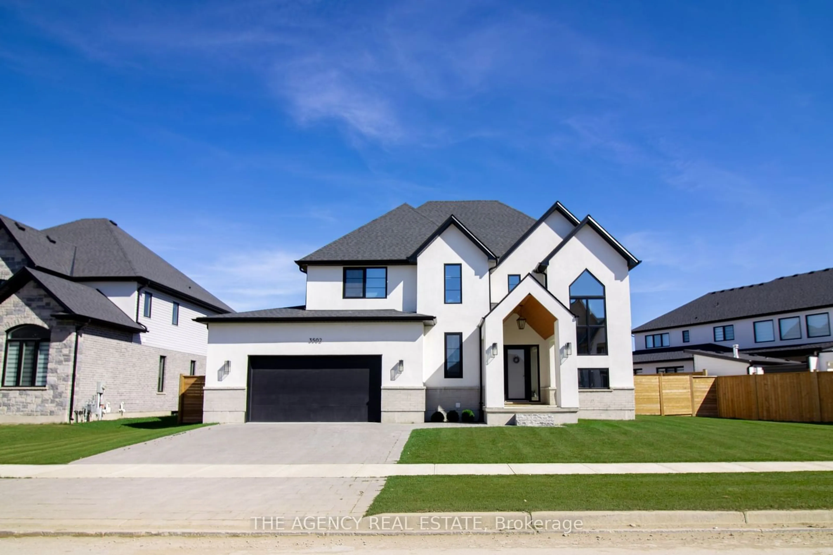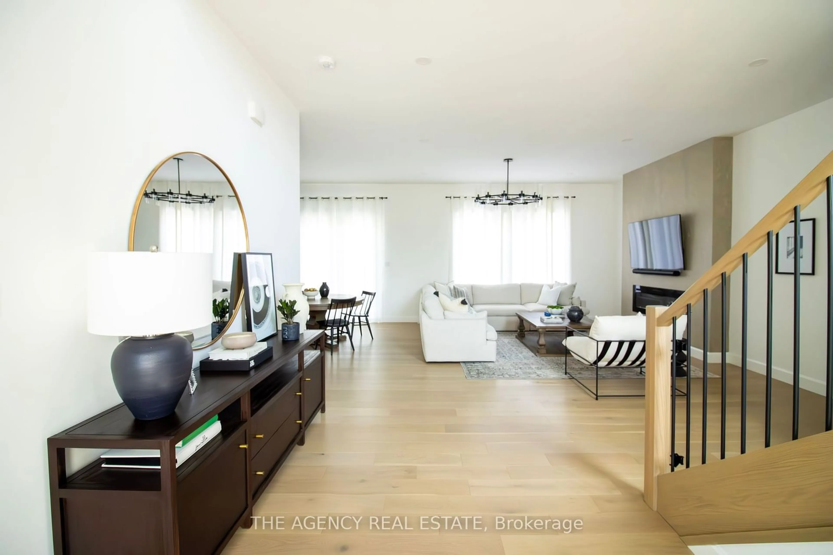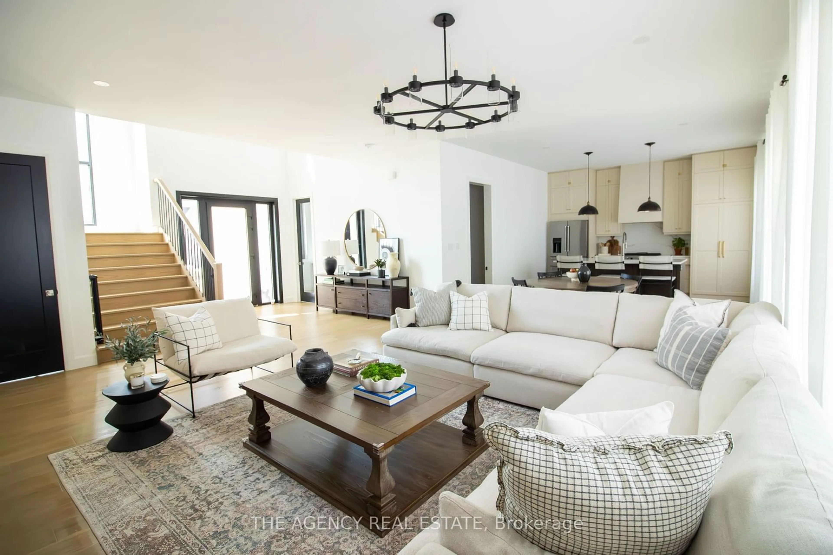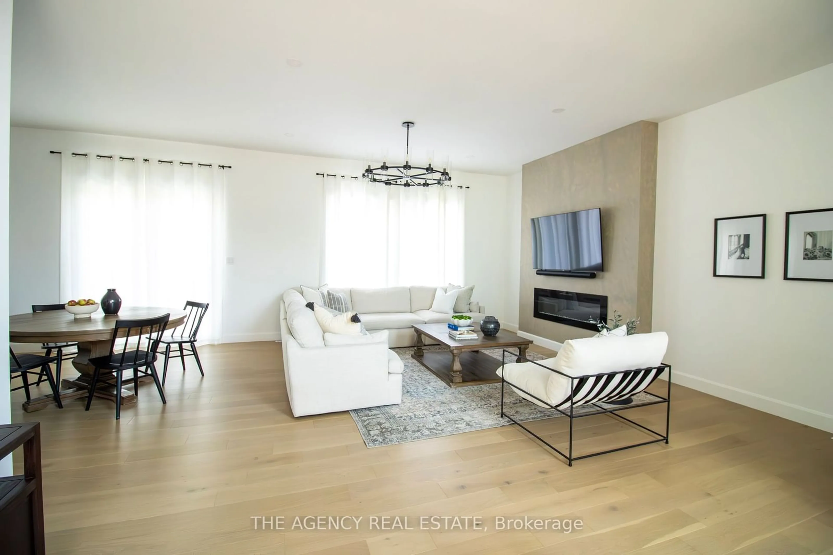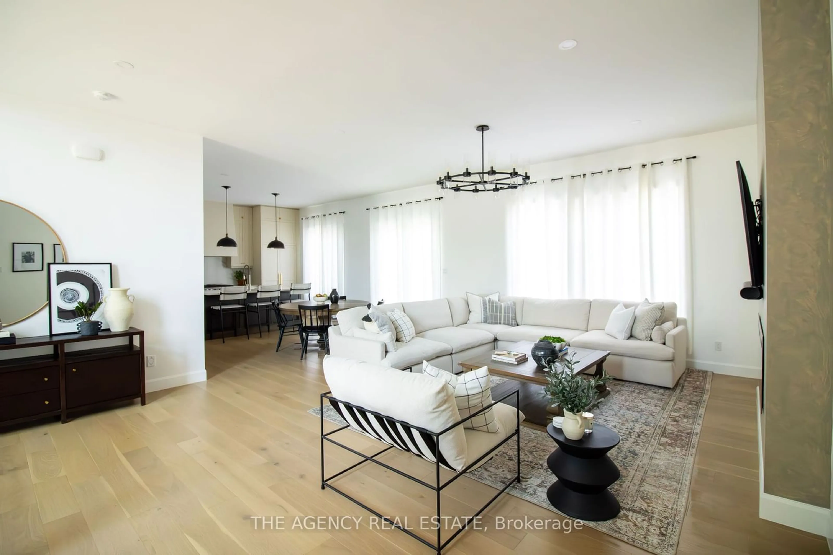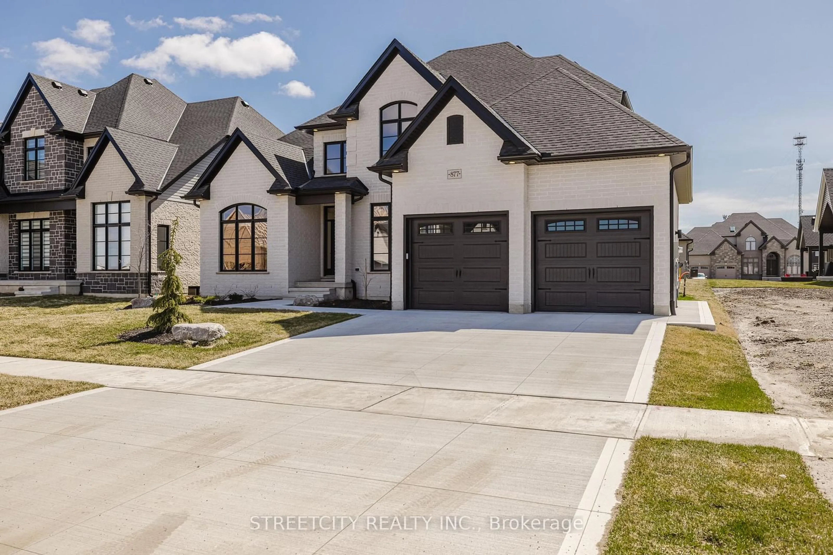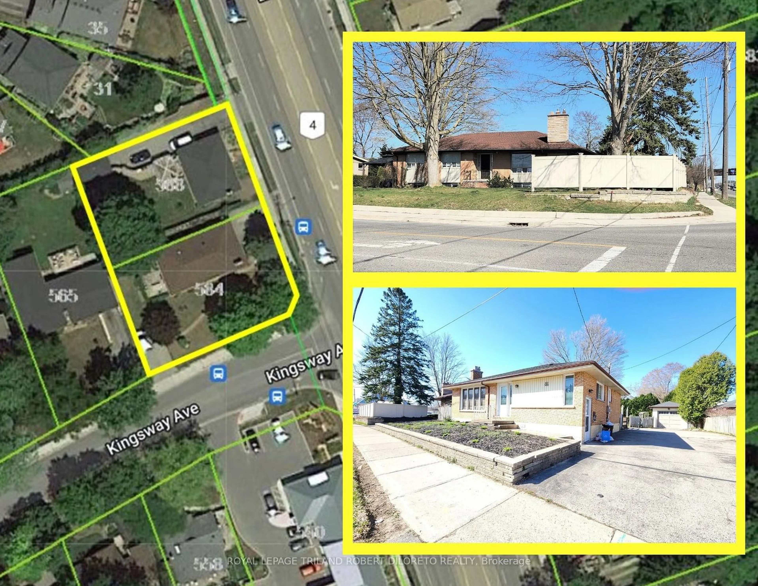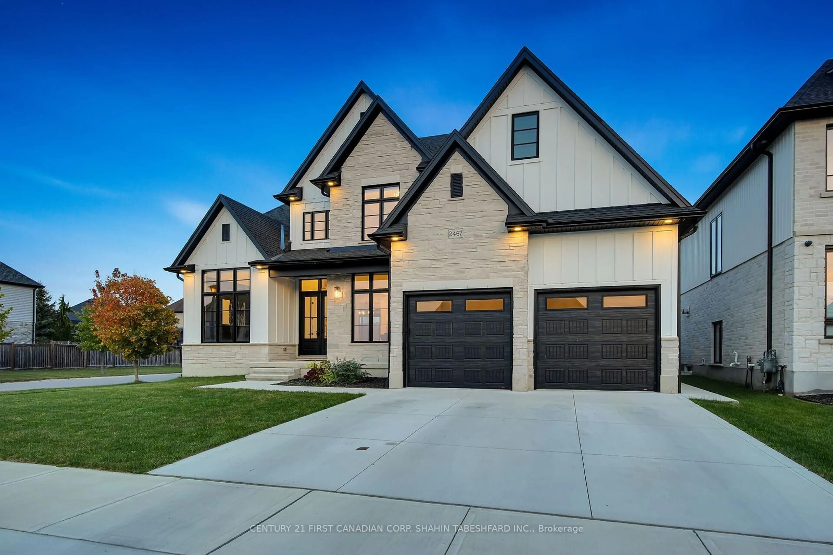3502 Isleworth Rd, London, Ontario N6P 0G9
Contact us about this property
Highlights
Estimated ValueThis is the price Wahi expects this property to sell for.
The calculation is powered by our Instant Home Value Estimate, which uses current market and property price trends to estimate your home’s value with a 90% accuracy rate.Not available
Price/Sqft$494/sqft
Est. Mortgage$5,793/mo
Tax Amount (2024)$8,010/yr
Days On Market80 days
Description
Welcome to 3502 Isleworth Rd, a stunning luxury home in the highly sought-after southwest London community, Silverleaf Estates. Situated on a rare, expansive pie-shaped lot (112x121 ft), this custom-built 2022 residence boasts over 3,500 sq ft, 4 bedroom and 3.5 bath, of meticulously finished living space, combining modern design, and premium upgrades. As you step inside, you'll be greeted by 10 ft ceilings on the main floor and beautiful hardwood flooring. The gourmet kitchen features imported hardware, custom oak island, quartz countertops/backsplash, floor-to-ceiling cabinets, and a hidden butler's pantry. The mudroom is equally impressive with custom cabinetry and herringbone brick tiling. To your left, an office with a sleek quartz countertop offers the perfect space for working from home. As you walk up the oversized 5 ft wide oak staircase the upper-level hosts 3 generously sized bedrooms, including the primary bedroom, complete with a walk-through closet, built-in closet solutions, and a vanity area. The luxurious ensuite bathroom showcases onyx tile, a magnificent 13 ft shower with dual rain head showers, and a stand-alone tub.The fully finished basement offers a large rec room, rough-in for a kitchenette, 4-piece bathroom, and an additional bedroom with an office space. Outside, the backyard is a private oasis with a spacious poured concrete patio, and a fully fenced yard with a double-door gate. The 2.5-car garage features custom epoxy floors. Nestled in Silverleaf Estates, one of London's most exclusive communities, you'll enjoy access to walking trails, beautiful natural surroundings, and convenient proximity to shopping centers and highways 401/402. It will also be conveniently situated 2-minutes away from a brand-new school, opening its doors for the 2025/2026 school year. With one of the largest lots in the neighborhood, this home offers an unparalleled blend of luxury, space, and modern living. Experience the finest in upscale living. Welcome Home!
Property Details
Interior
Features
Main Floor
Living
7.3 x 5.2Foyer
3.5 x 5.5Office
2.7 x 2.4Pantry
4.0 x 1.2Exterior
Features
Parking
Garage spaces 2
Garage type Attached
Other parking spaces 0
Total parking spaces 2
Property History
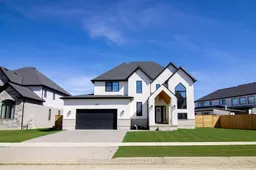 36
36