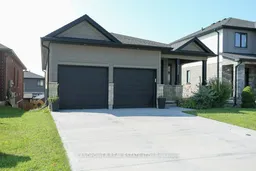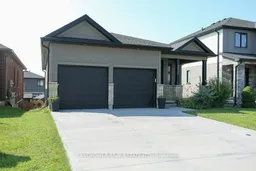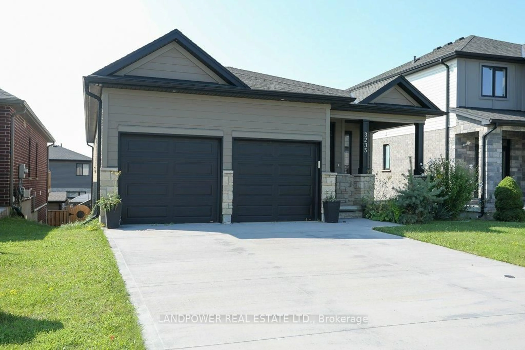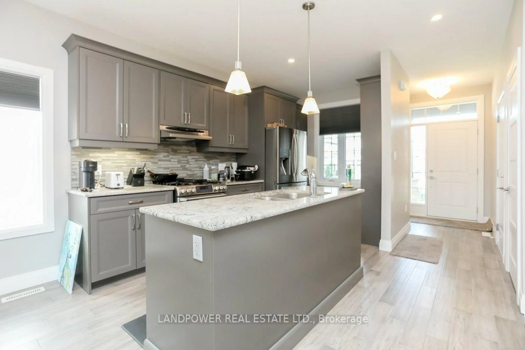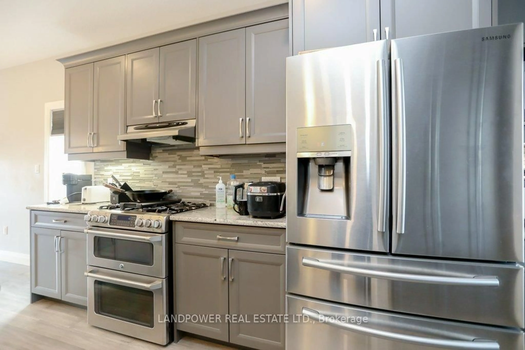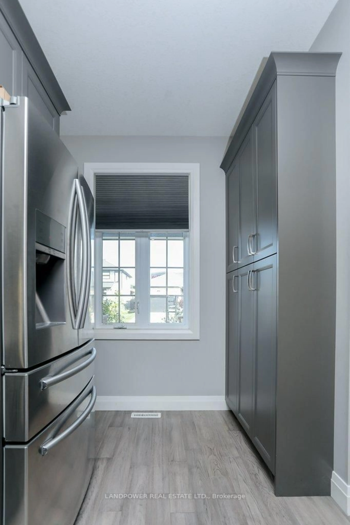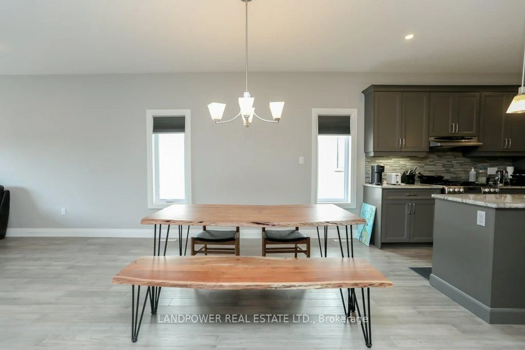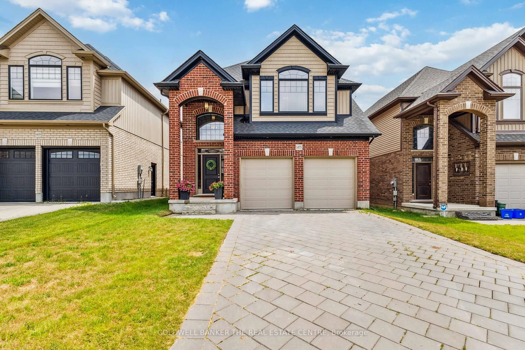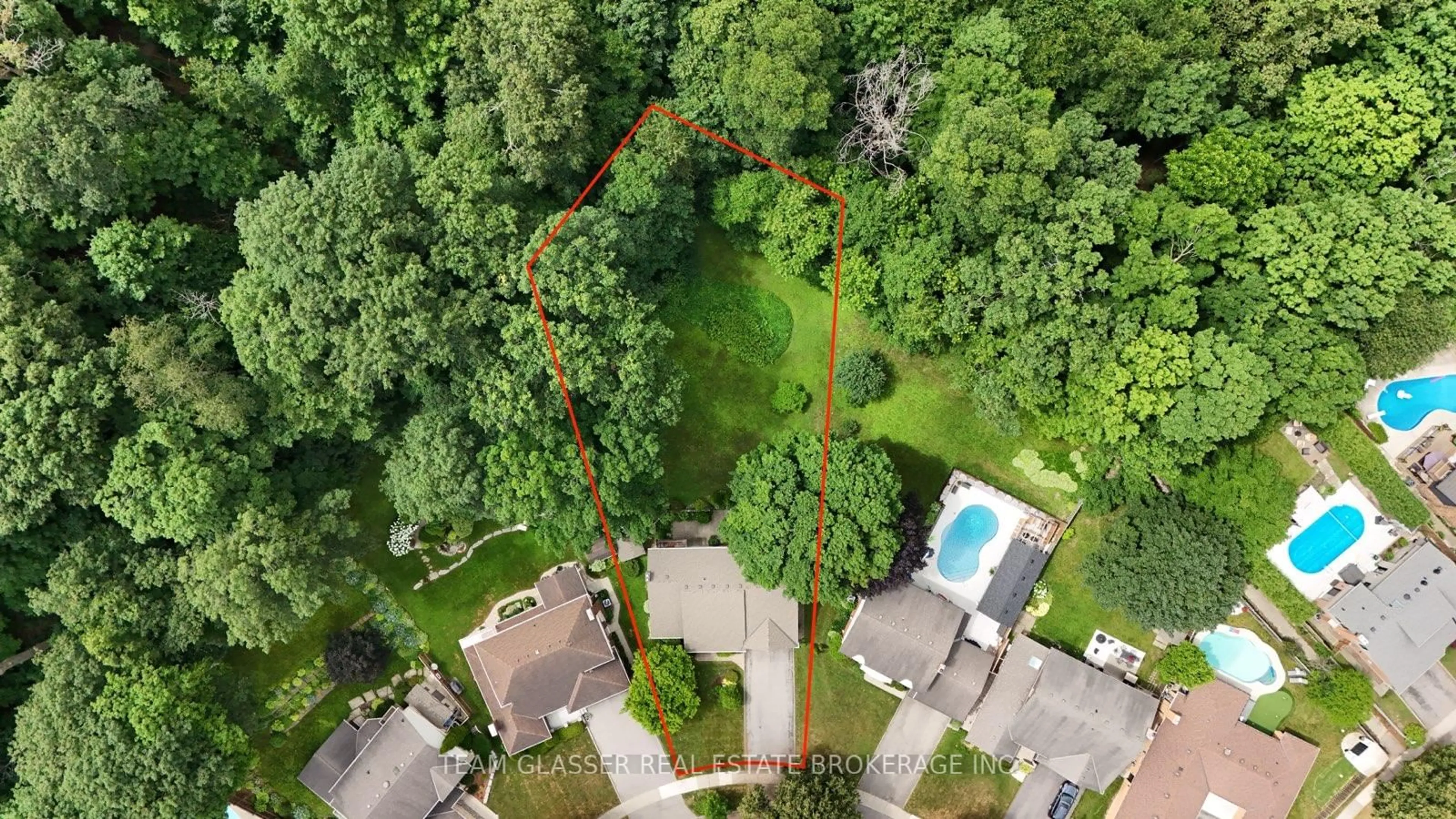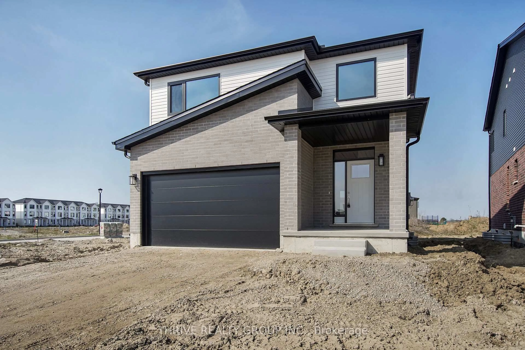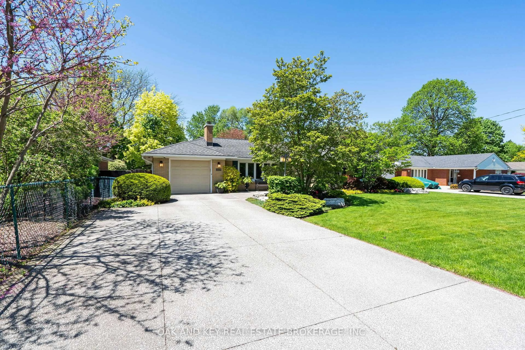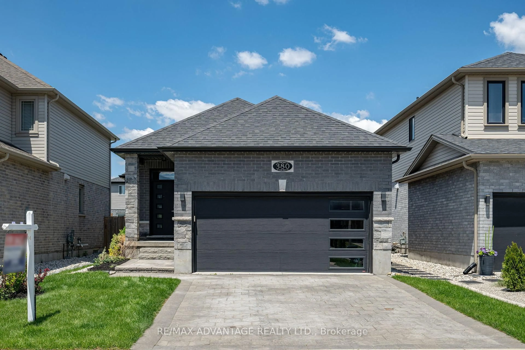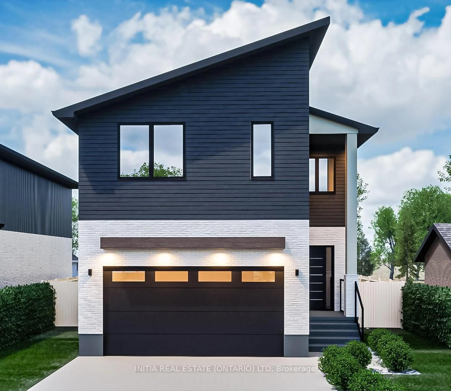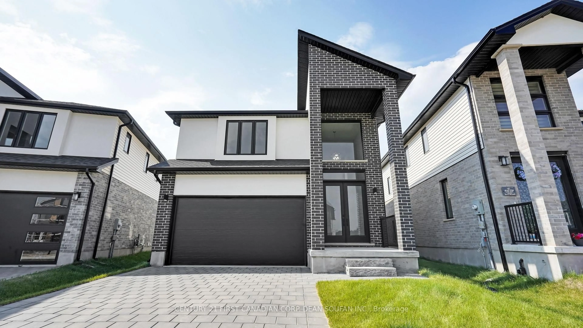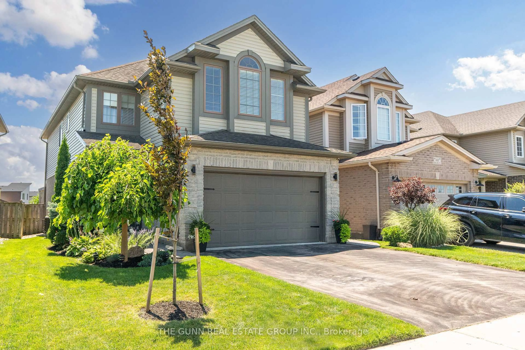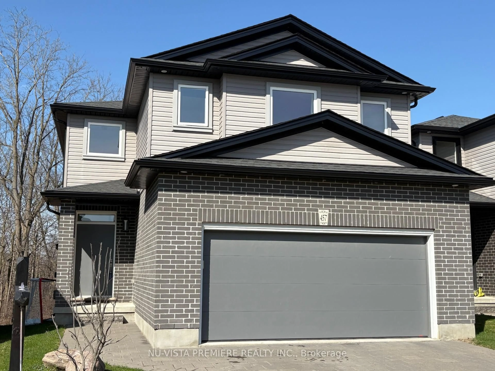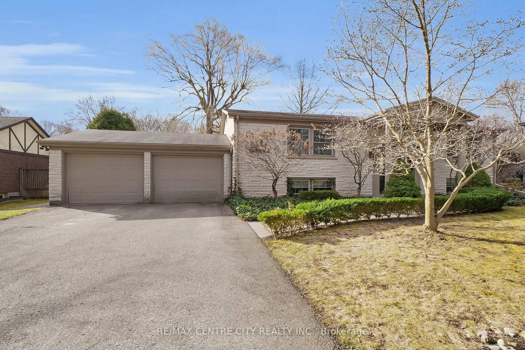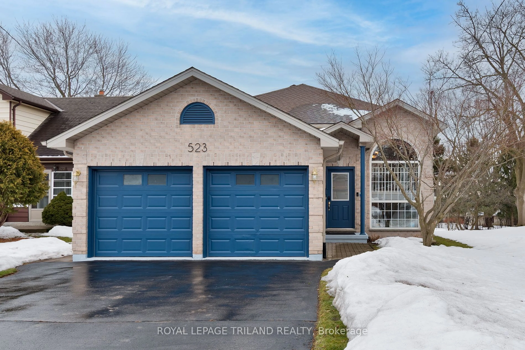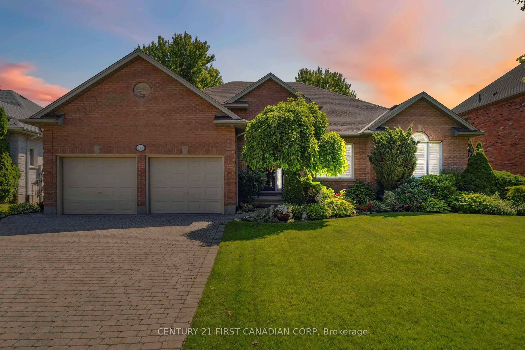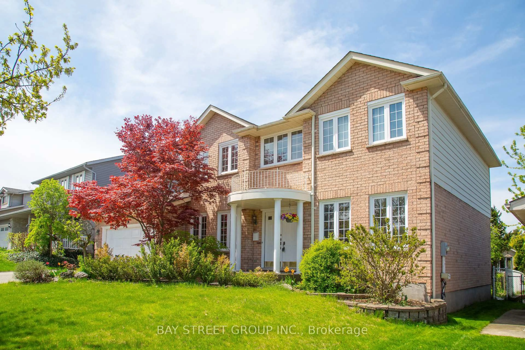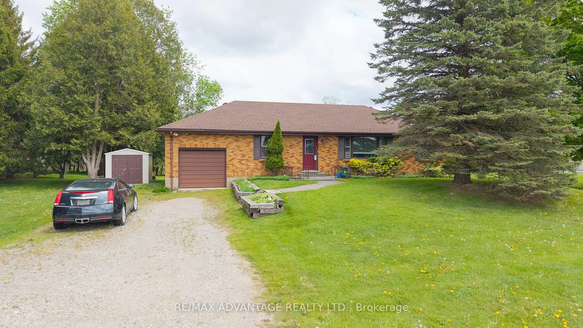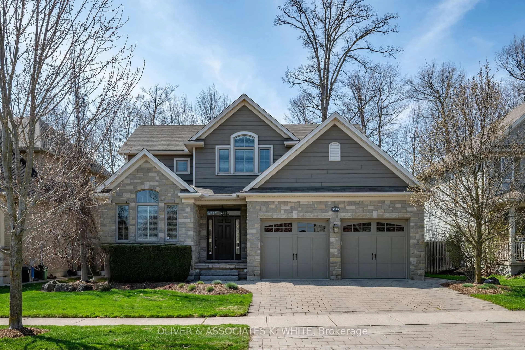3235 Raleigh Cres, London South, Ontario N6P 0E4
Contact us about this property
Highlights
Estimated valueThis is the price Wahi expects this property to sell for.
The calculation is powered by our Instant Home Value Estimate, which uses current market and property price trends to estimate your home’s value with a 90% accuracy rate.Not available
Price/Sqft$658/sqft
Monthly cost
Open Calculator

Curious about what homes are selling for in this area?
Get a report on comparable homes with helpful insights and trends.
+6
Properties sold*
$828K
Median sold price*
*Based on last 30 days
Description
Welcome To 3235 Raleigh Crescent, A Beautifully Designed, Open-Concept Home With A Walk-Out Basement. This Residence Offers 2+2 Bedrooms And 3 Full Bathrooms. The Exterior Features A New Concrete Driveway, Professional Landscaping, And A Fully Fenced Backyard, Making A Great First Impression. Inside, Hardwood Floors And 9-Ft Ceilings Create A Seamless Flow Throughout The Main Level, Leading To A Back Deck. The Kitchen Boasts Sleek Grey Cabinetry, Crown Molding, A Spacious Center Island, Pendant Lighting, And A Cozy Dinette Area. The Luxurious 5-Piece Master Bathroom Offers A Serene Retreat. The Walk-Out Basement Includes 2 Additional Bedrooms, Custom Shelving, A Great Room With A Gas Fireplace, And A Full Bathroom, Plus A Large Storage Area. Conveniently Located Near Shopping, Schools, And Essential Amenities.
Property Details
Interior
Features
Bsmt Floor
Br
3.66 x 4.27Rec
5.21 x 6.55Br
4.04 x 3.48Exterior
Features
Parking
Garage spaces 2
Garage type Attached
Other parking spaces 4
Total parking spaces 6
Property History
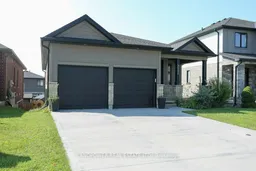
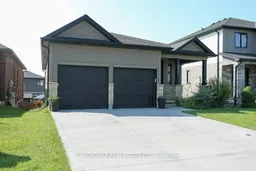 30
30