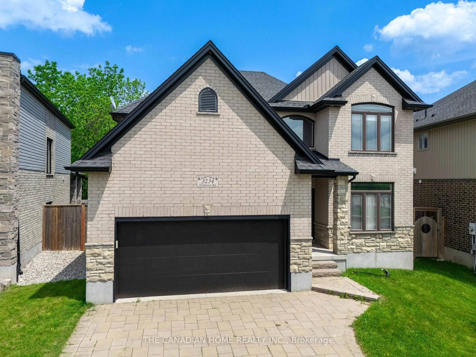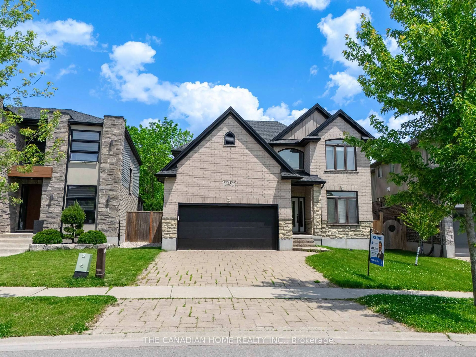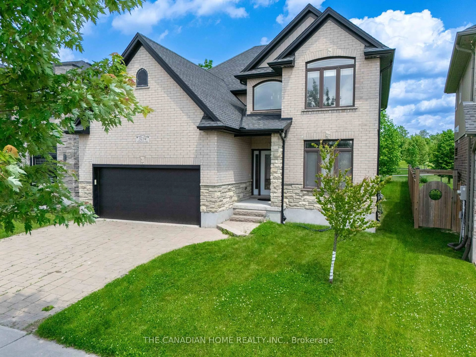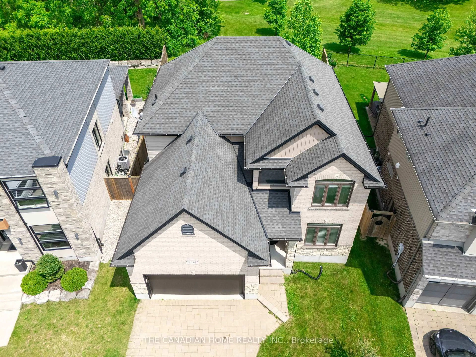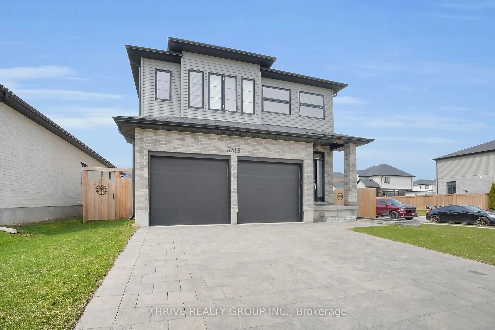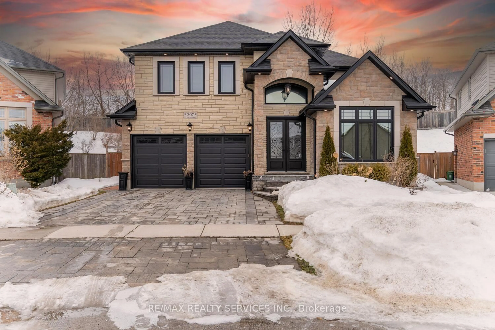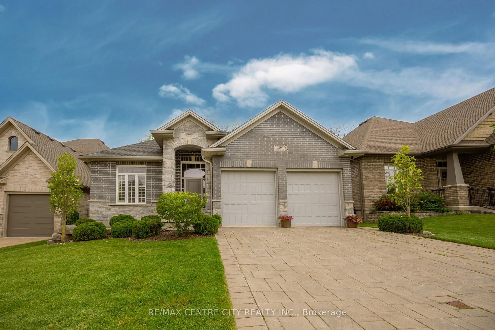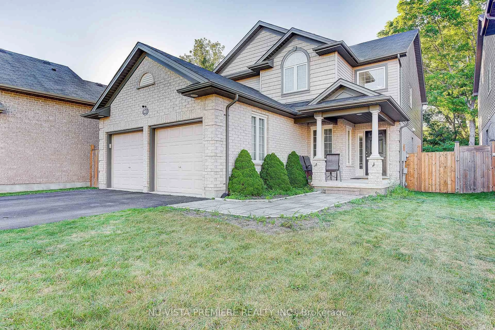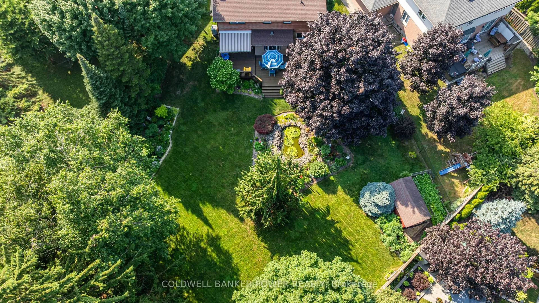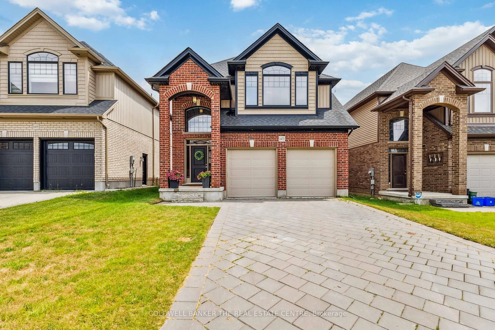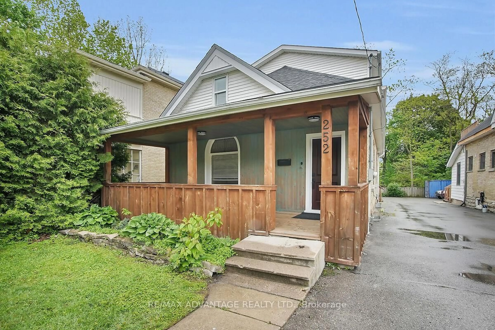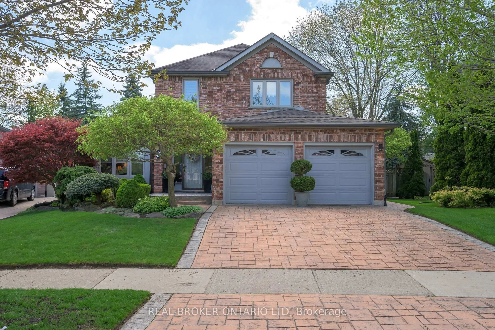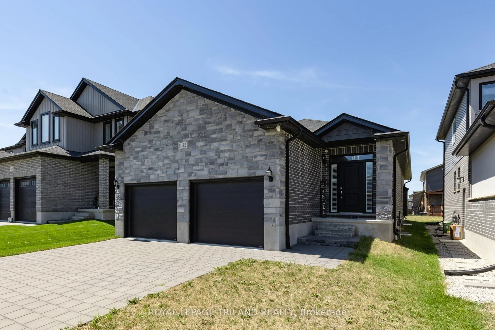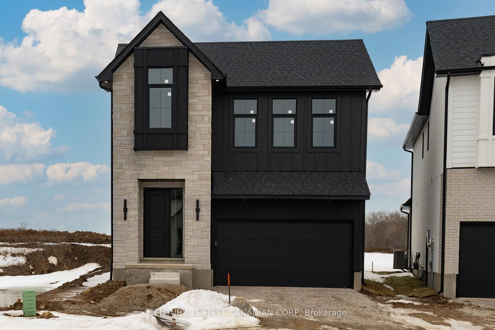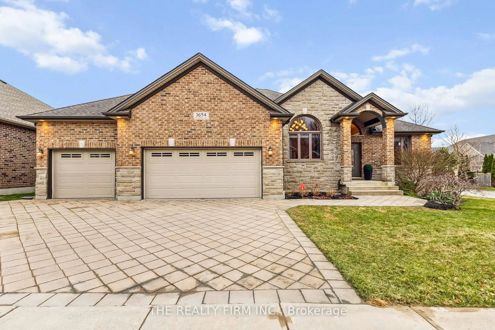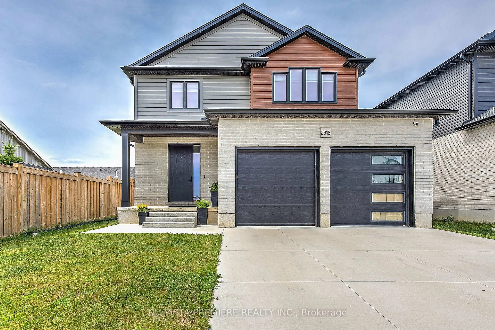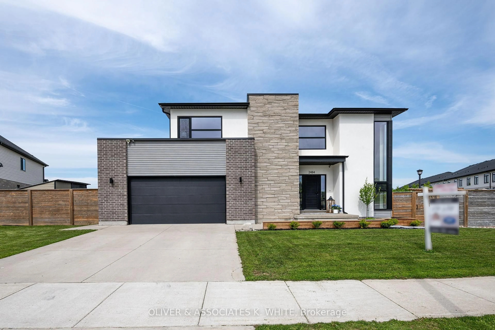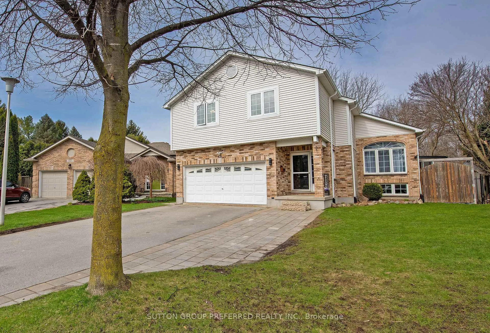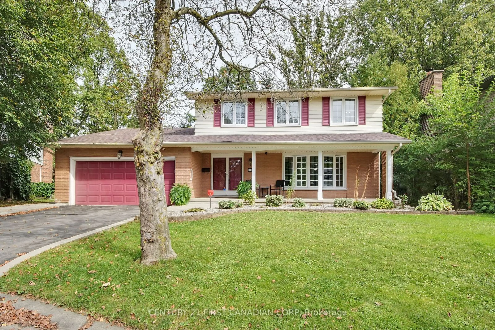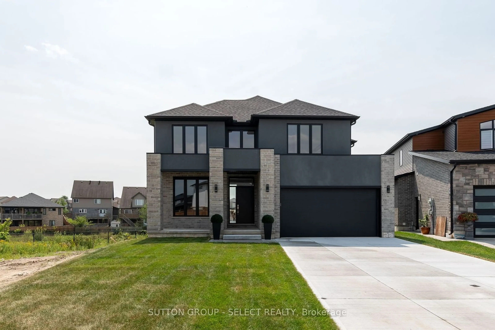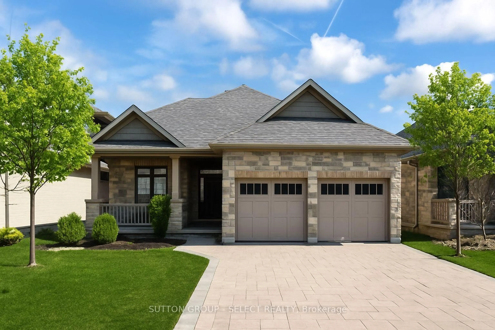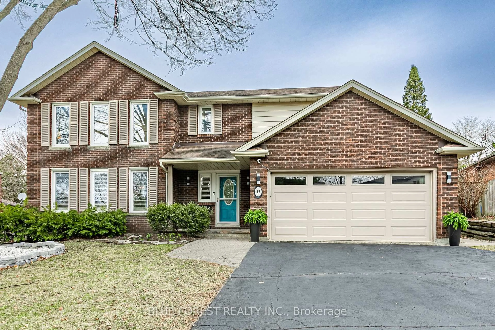3234 TILLMANN Rd, London South, Ontario N6P 0B6
Contact us about this property
Highlights
Estimated valueThis is the price Wahi expects this property to sell for.
The calculation is powered by our Instant Home Value Estimate, which uses current market and property price trends to estimate your home’s value with a 90% accuracy rate.Not available
Price/Sqft$449/sqft
Monthly cost
Open Calculator

Curious about what homes are selling for in this area?
Get a report on comparable homes with helpful insights and trends.
+7
Properties sold*
$970K
Median sold price*
*Based on last 30 days
Description
Located in sought-after Talbot Village, this stunning home is a standout for families looking to settle in a thriving, well-connected neighbourhood. Surrounded by parks, walking trails, and within walking distance to Elementary school- this location offers fantastic education options and outdoor amenities for all ages. Easy Access to Highway 401, 402 and all kinds of Shopping, Schools, YMCA, Etc., This stylish home offers the perfect blend of luxury and comfort. Designed with families and entertainers in mind, the layout features a Spacious Kitchen with a butlers pantry. The bright kitchen includes quartz countertops, a large center island with seating, ample cabinetry. The Family room is a showstopper with a fireplace, custom built-ins, and decorative Pot lights for cozy evenings or lively gatherings. Upstairs you'll find 4 generous bedrooms, including a spacious primary suite with walk-in closet and spa-like ensuite featuring a Jacuzzi tub, dual-sink vanity, oversized walk-in shower. This home is beautifully finished with Main Floor Laundry, hardwood floors, Modern Fixtures, Pot lights and Oversized Transom Windows for Natural Light.
Property Details
Interior
Features
Main Floor
Living
4.955 x 4.876Combined W/Dining / hardwood floor
Dining
4.955 x 4.876Combined W/Living / hardwood floor
Family
7.62 x 4.495Gas Fireplace / hardwood floor
Kitchen
3.429 x 4.495Quartz Counter / Pantry / Ceramic Back Splash
Exterior
Features
Parking
Garage spaces 2
Garage type Built-In
Other parking spaces 4
Total parking spaces 6
Property History
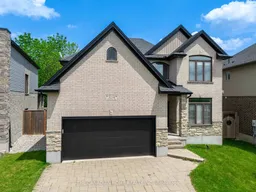
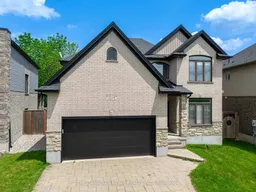 50
50