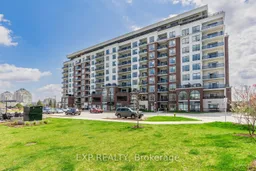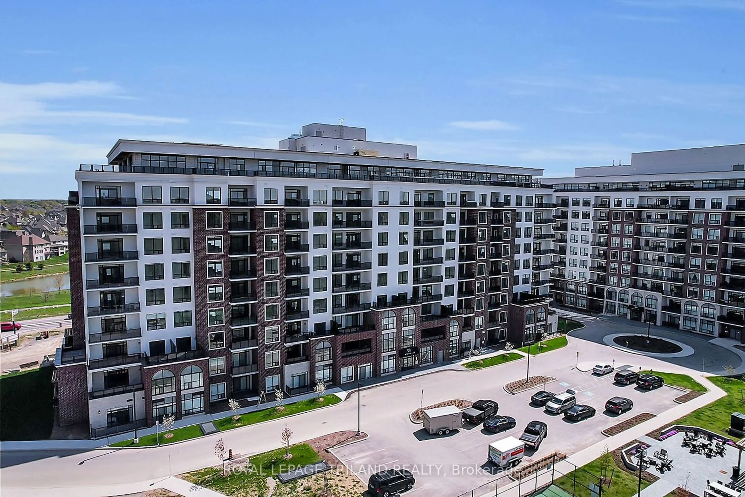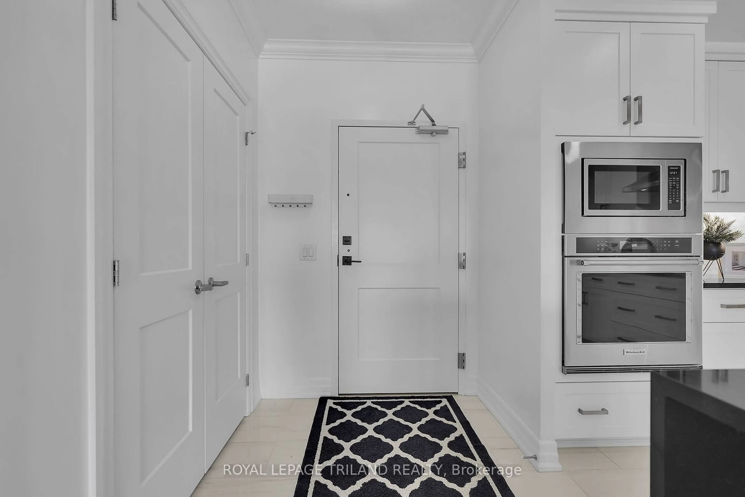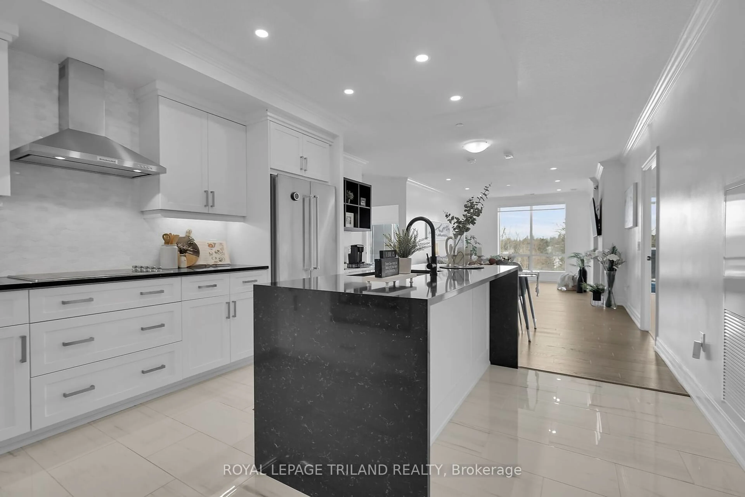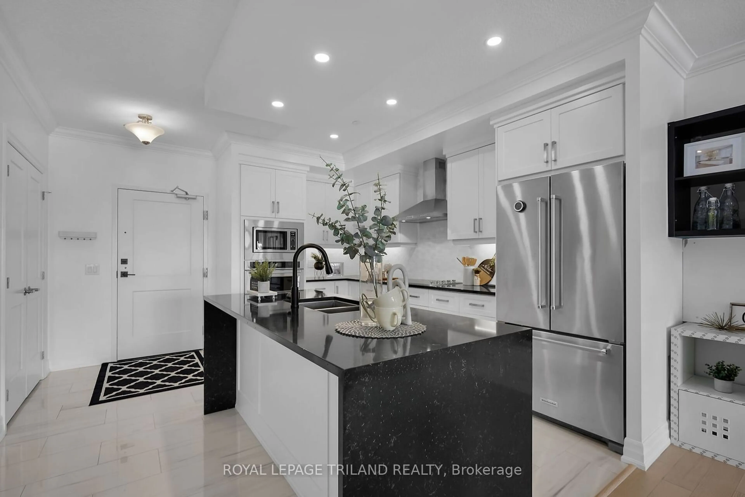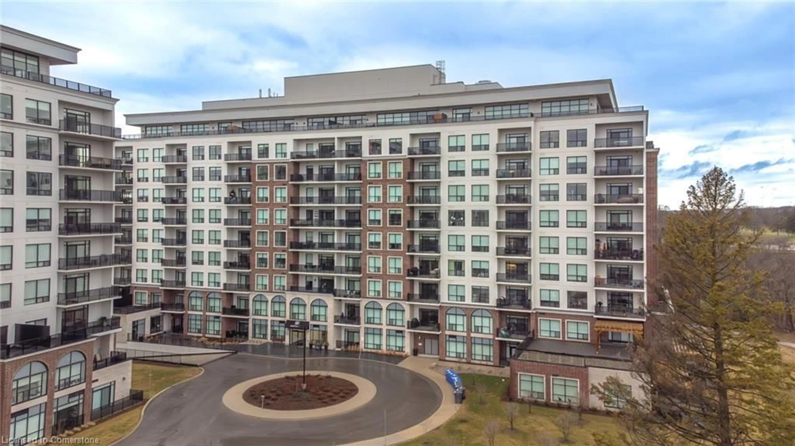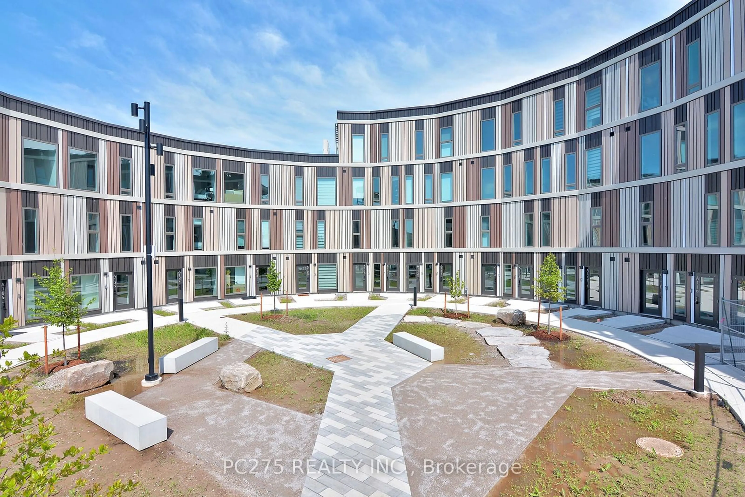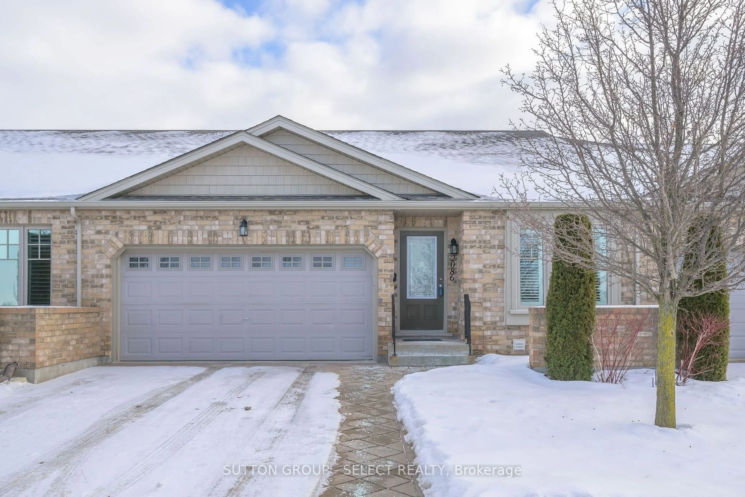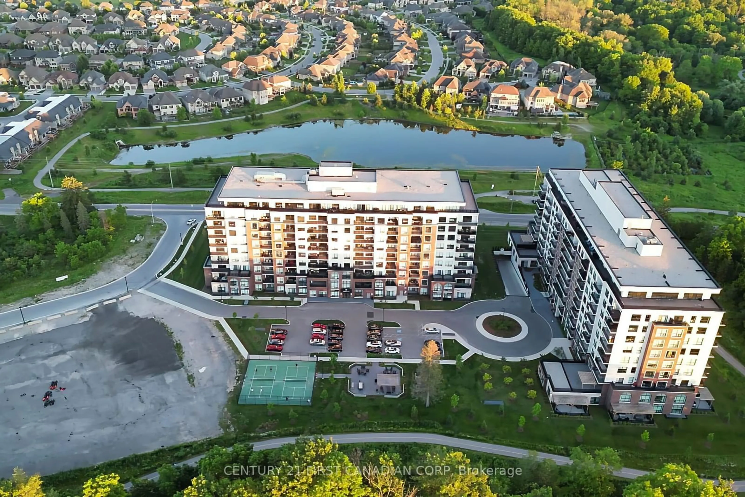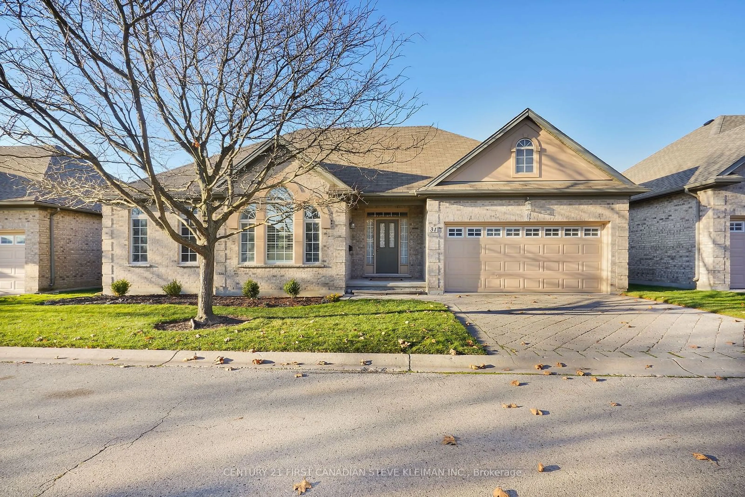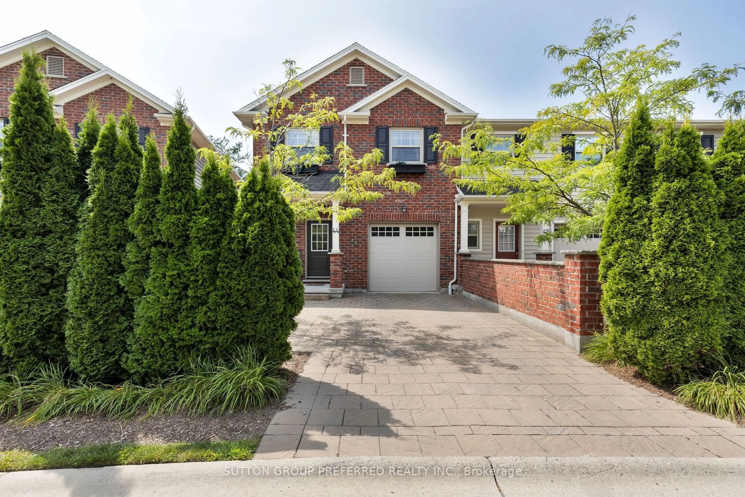480 Callaway Rd #307, London, Ontario N6G 0Z3
Contact us about this property
Highlights
Estimated ValueThis is the price Wahi expects this property to sell for.
The calculation is powered by our Instant Home Value Estimate, which uses current market and property price trends to estimate your home’s value with a 90% accuracy rate.Not available
Price/Sqft$534/sqft
Est. Mortgage$2,963/mo
Maintenance fees$510/mo
Tax Amount (2024)$4,153/yr
Days On Market1 day
Description
Welcome to NorthLink II, located in London's desirable North End. This unit is 1360 sqf with100sqf balcony and 135 sqf Terrace. Bright 2 bedroom with Den and 2 full bathroom. This unit offers electric fireplace, upgraded Kitchen Aid appliance, soft Close Cabinetry, Beautiful backsplash and Quartz counter top in the kitchen, a large island provides a great space to eat/entertain. Amenities include pickle ball courts, golf simulator, amazing residents lunge with a billiards table, fitness centre, guest suite for a small fee as well. Heat, air conditioning and water are included in the condo fees. This spacious 2 bedroom plus den home has over $50,000 in upgrades including quartz counter tops, backsplash, in suite laundry and 2underground parking spots (one is EV) plus a large storage unit. It is close to Western University, Masonville Mall, University Hospital, trails. There are engineered hardwood floors throughout and ceramic in the kitchen, bathrooms and foyer, no carpeting. Two parking spots plus a large storage locker.
Property Details
Interior
Features
Main Floor
Kitchen
4.05 x 2.74Backsplash / Quartz Counter
Den
2.92 x 2.01Prim Bdrm
3.84 x 3.62Balcony
2nd Br
3.74 x 3.62Exterior
Features
Parking
Garage spaces 2
Garage type Underground
Other parking spaces 0
Total parking spaces 2
Condo Details
Amenities
Bbqs Allowed, Exercise Room, Gym, Party/Meeting Room, Tennis Court, Visitor Parking
Inclusions
Property History
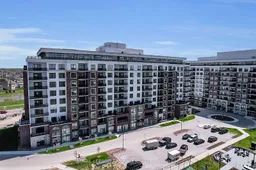 40
40