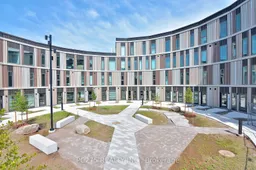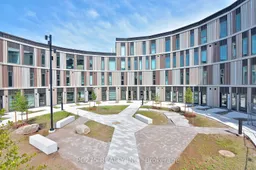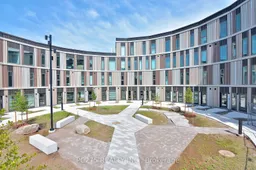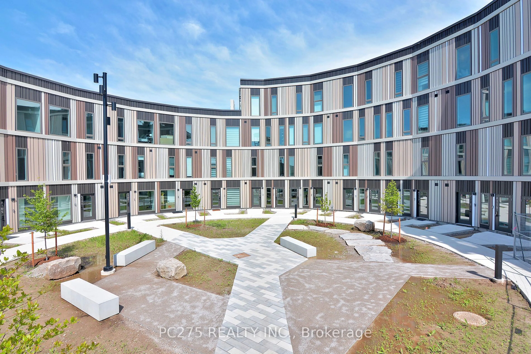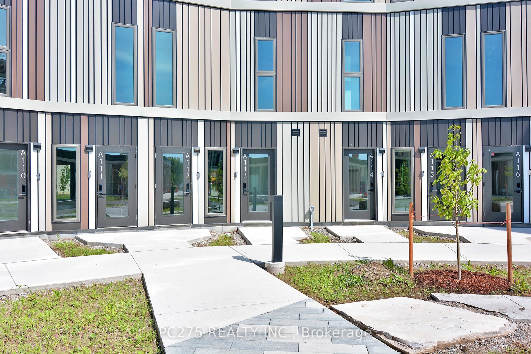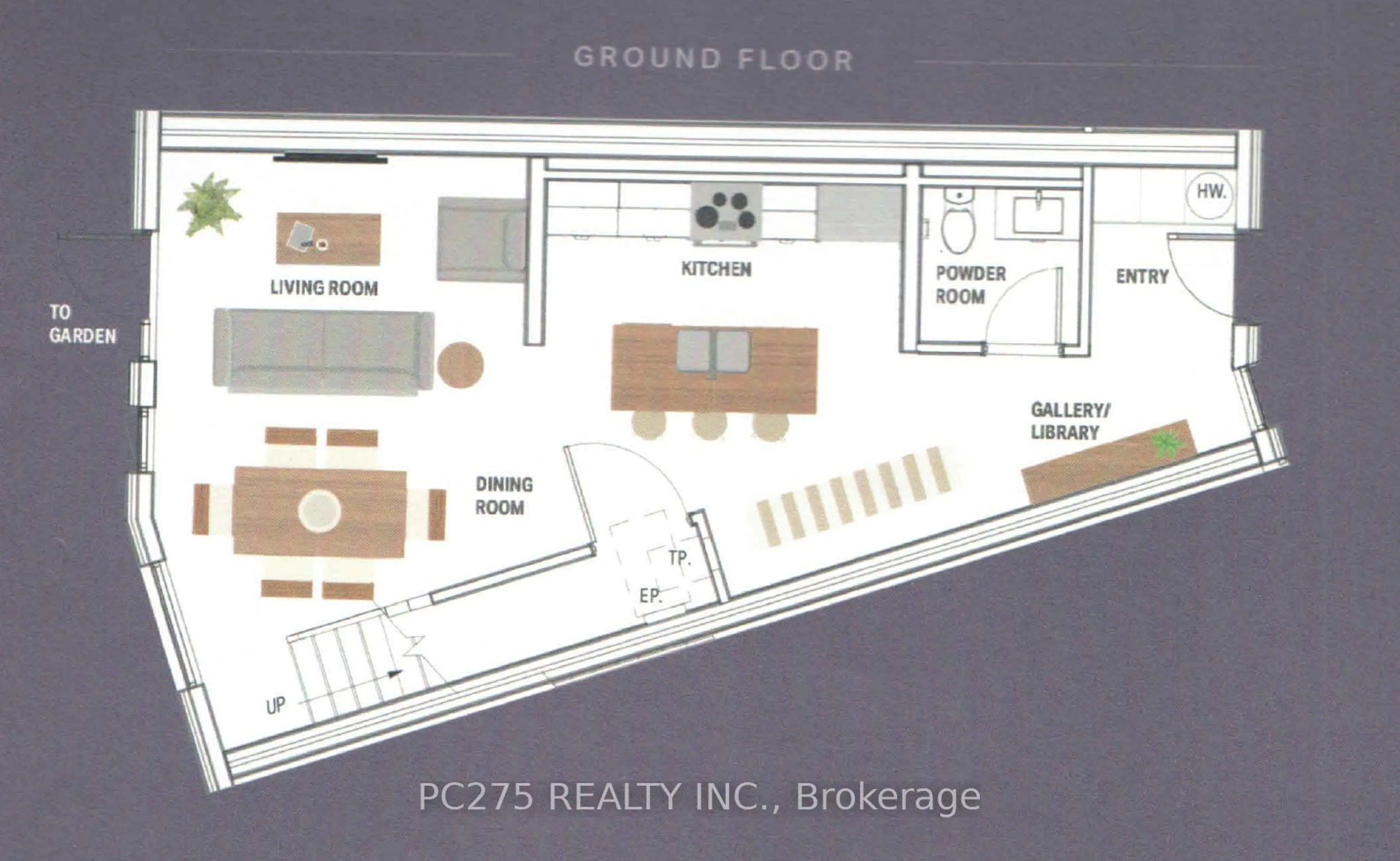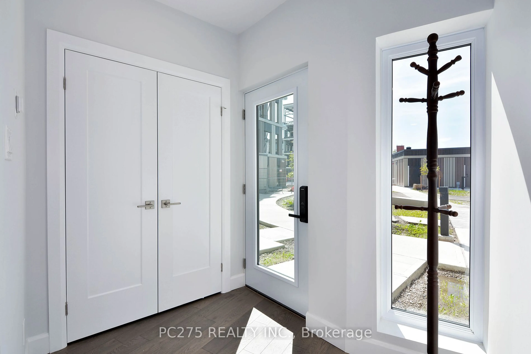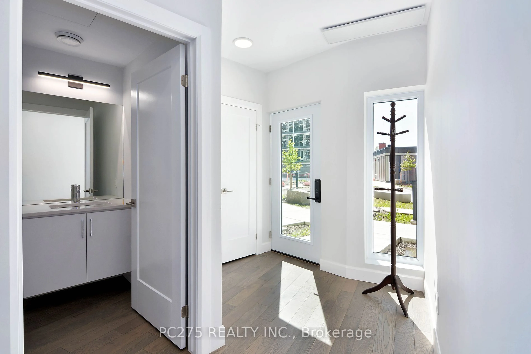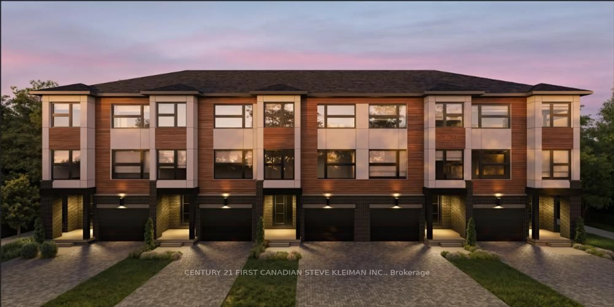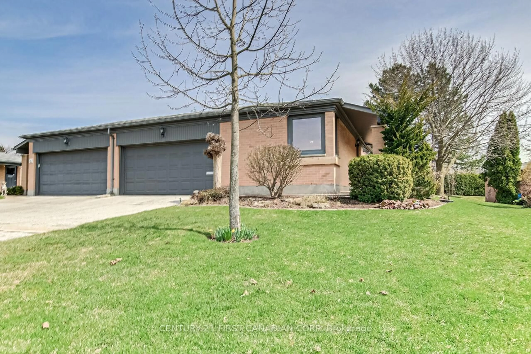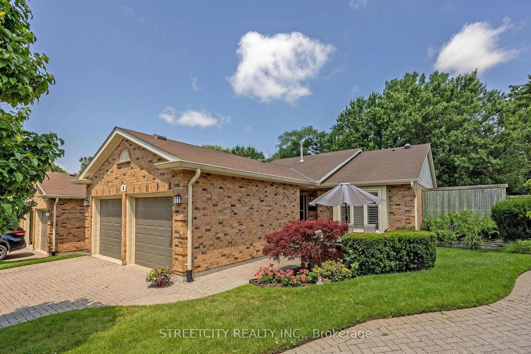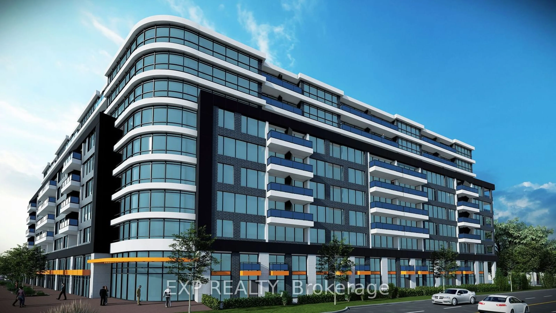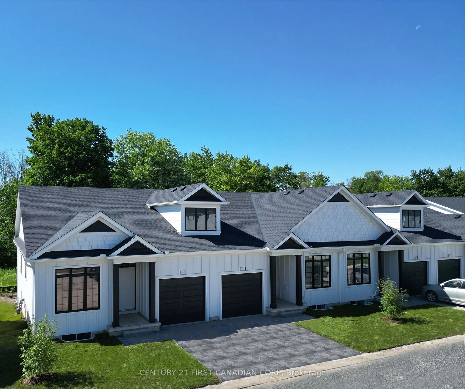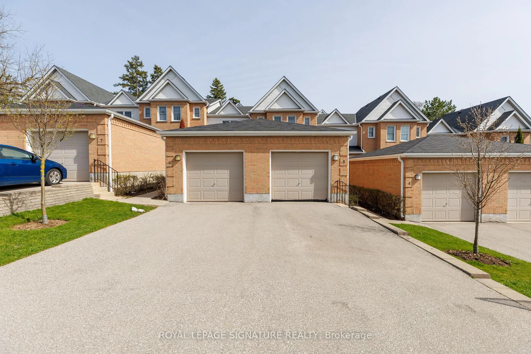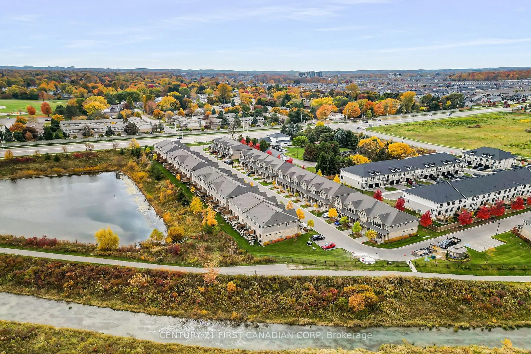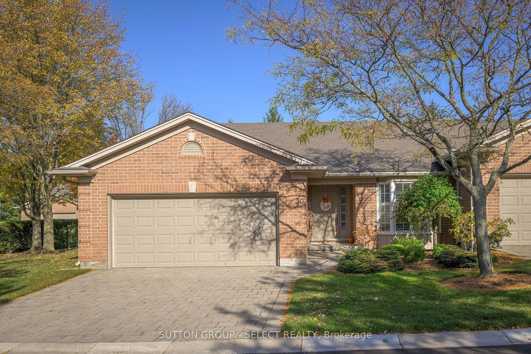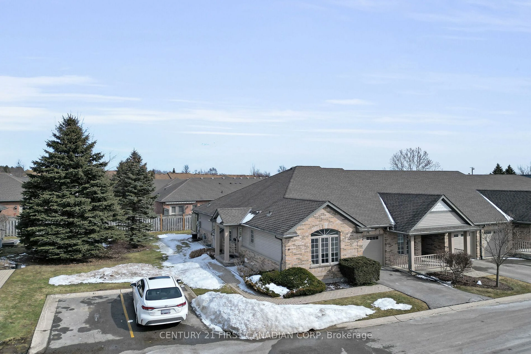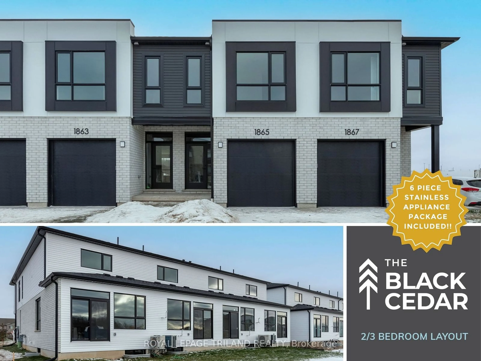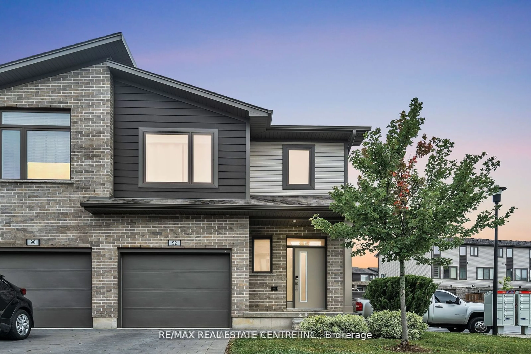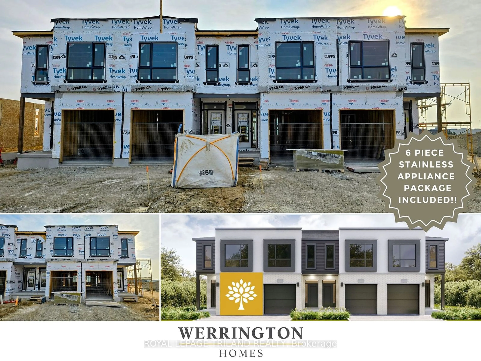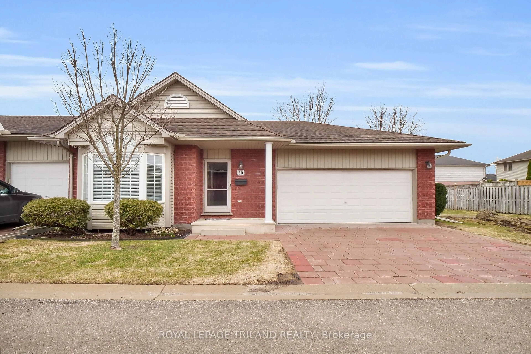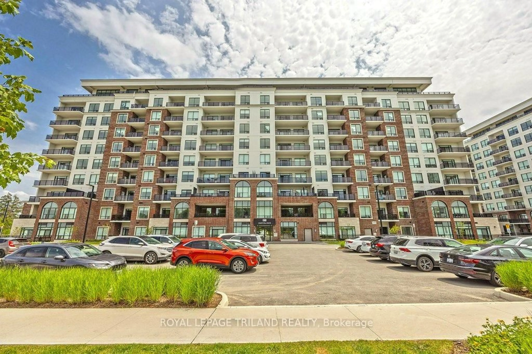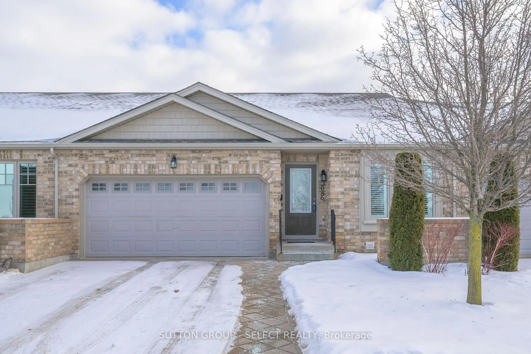2062 Lumen Dr #113A, London, Ontario N6K 0L3
Contact us about this property
Highlights
Estimated ValueThis is the price Wahi expects this property to sell for.
The calculation is powered by our Instant Home Value Estimate, which uses current market and property price trends to estimate your home’s value with a 90% accuracy rate.Not available
Price/Sqft$482/sqft
Est. Mortgage$2,679/mo
Tax Amount (2024)-
Maintenance fees$425/mo
Days On Market51 days
Total Days On MarketWahi shows you the total number of days a property has been on market, including days it's been off market then re-listed, as long as it's within 30 days of being off market.329 days
Description
Great investment property opportunity! This unit includes $40,000 in upgrades, including: 1 sedan covered parking spot in state-of-the-art parking tower, extra storage locker and bathroom upgrades for the en-suite. This Eve park, Net-0 emissions condo townhome is ideal for community minded individuals who want to leverage green technology to minimize their carbon footprint and save money on their long-term utility/condo fees. The main floor is great for entertaining, with an open concept kitchen and living area facing a rear glass wall/patio with lots of natural light and easy access to green space. The cozy upstairs bedrooms, each with their own bathroom, gives ample space for an individual or small family. The community is mostly owner occupied and is a mix of young professionals & retires who care about our environment and want to save money over the long term. Currently leased at $2500 + utilities until Mar 2026. This low maintenance home should keep your monthly carrying costs well below the average into the future. Access to low-cost rental of community owned Tesla for those wishing to reduce vehicle ownership burden.
Property Details
Interior
Features
Ground Floor
Family
3.93 x 3.0Dining
3.93 x 2.65Kitchen
3.8 x 3.0Foyer
1.5 x 2.75Exterior
Features
Parking
Garage spaces 1
Garage type Detached
Other parking spaces 0
Total parking spaces 1
Condo Details
Amenities
Bike Storage, Visitor Parking
Inclusions
Property History
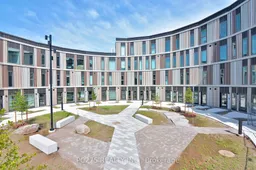 32
32